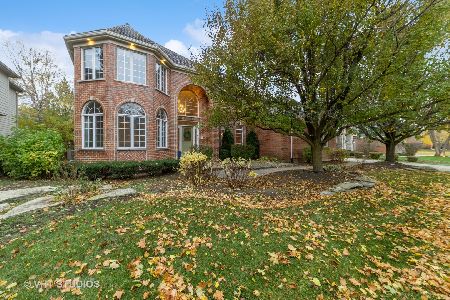4 Persimmon Lane, South Elgin, Illinois 60177
$490,000
|
Sold
|
|
| Status: | Closed |
| Sqft: | 2,901 |
| Cost/Sqft: | $172 |
| Beds: | 4 |
| Baths: | 5 |
| Year Built: | 2003 |
| Property Taxes: | $12,928 |
| Days On Market: | 1823 |
| Lot Size: | 0,26 |
Description
Wow! Don't miss this beautiful Thornwood community brick home stacked with 5 bedrooms, 4-1/2 baths and a side load 3-car garage. Tons of windows keep this one light & bright! Spacious 2-story family room with stone framed gas fireplace and popular pallet wall decor that extends up for a decorative rustic accent. Plenty of white kitchen cabinets are highlighted by the dark granite tops in the eat-in kitchen. The custom made, built-in farmhouse table fits right it and a walk-in pantry is always welcome. This home is tastefully painted and features crown molding, wainscoting & gleaming hardwood floors (throughout the entire main level). Upstairs houses a huge master and luxurious bath with relaxing whirlpool tub and glass-enclosed walk-in shower. One of the upstairs bedrooms even has an en-suite. Travel all the way down to the basement and it's a whole other world! Entertaining is easy with the bar, fridge, kitchenette space, dishwasher and the theatre system (the sellers are leaving behind for the new owner). Pamper guests with a comfy-cozy 5th bedroom and attached full bath with heated floors. Bonus area in back can be used as another office, study room, gaming room, workout room, craft room or other. New light fixtures throughout home. Stunning stone paver patio perfect for outdoor enjoyment. Lots of room for seating, q'ing and fire-pitting! Ample green space to enjoy backyard activities. And in the front - basketball hoop on the cement drive provides the perfect court for future superstars. Landscape was professionally spruced up in 2020 with new shrubs and flowers. Enjoy the community pool, clubhouse, many parks, volleyball, basketball and tennis courts and miles of bike/walking trails. Close to all the conveniences of Randall Rd including the many restaurants and shopping options. In-neighborhood elementary school. If you were wondering...St Charles School District!
Property Specifics
| Single Family | |
| — | |
| Traditional | |
| 2003 | |
| Full | |
| — | |
| No | |
| 0.26 |
| Kane | |
| Thornwood | |
| 134 / Quarterly | |
| Clubhouse,Pool | |
| Public | |
| Public Sewer | |
| 10983349 | |
| 0905179007 |
Nearby Schools
| NAME: | DISTRICT: | DISTANCE: | |
|---|---|---|---|
|
Grade School
Corron Elementary School |
303 | — | |
|
Middle School
Wredling Middle School |
303 | Not in DB | |
|
High School
St Charles North High School |
303 | Not in DB | |
Property History
| DATE: | EVENT: | PRICE: | SOURCE: |
|---|---|---|---|
| 30 Jun, 2008 | Sold | $435,000 | MRED MLS |
| 12 May, 2008 | Under contract | $434,900 | MRED MLS |
| — | Last price change | $459,900 | MRED MLS |
| 20 Mar, 2008 | Listed for sale | $459,900 | MRED MLS |
| 15 Nov, 2019 | Sold | $446,000 | MRED MLS |
| 14 Oct, 2019 | Under contract | $454,900 | MRED MLS |
| 5 Sep, 2019 | Listed for sale | $454,900 | MRED MLS |
| 23 Mar, 2021 | Sold | $490,000 | MRED MLS |
| 9 Feb, 2021 | Under contract | $499,000 | MRED MLS |
| 30 Jan, 2021 | Listed for sale | $499,000 | MRED MLS |
| 31 Oct, 2025 | Sold | $700,000 | MRED MLS |
| 27 Sep, 2025 | Under contract | $710,000 | MRED MLS |
| — | Last price change | $764,900 | MRED MLS |
| 5 Sep, 2025 | Listed for sale | $764,900 | MRED MLS |
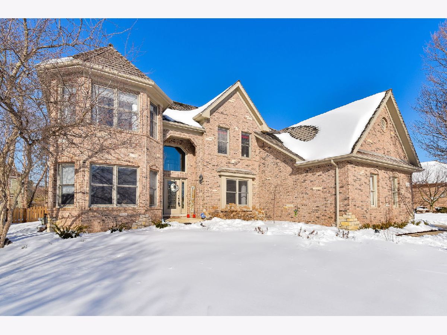
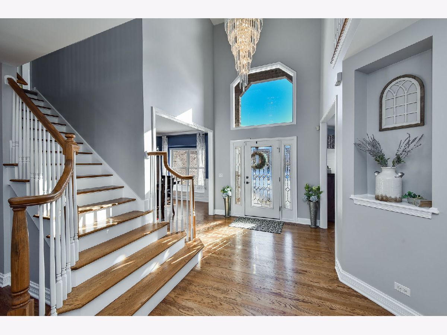
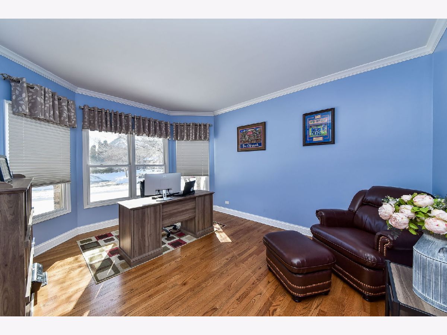
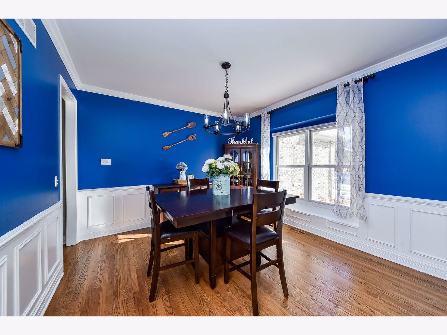
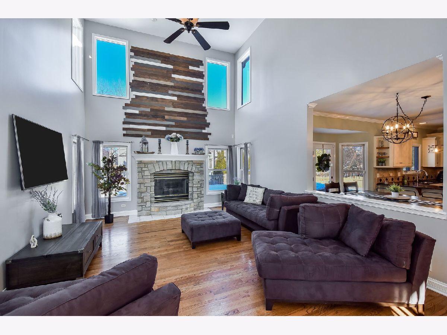
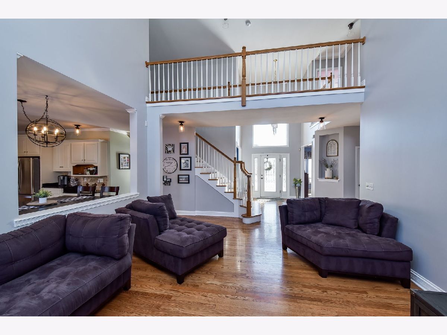
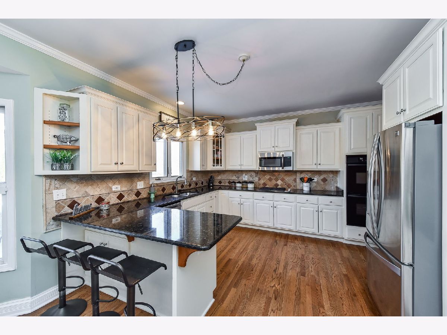
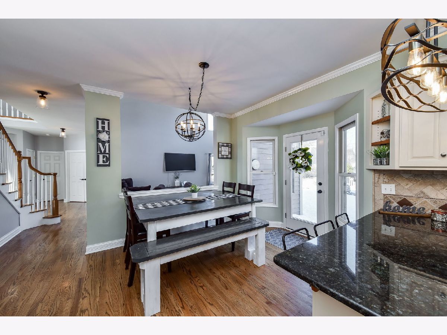
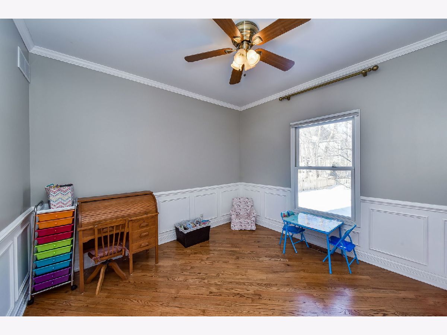
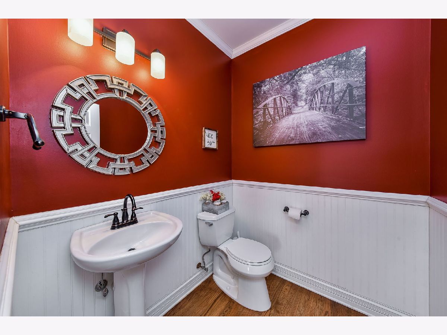
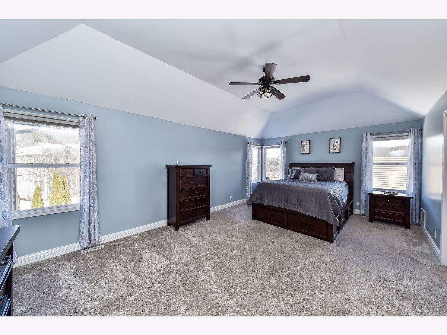
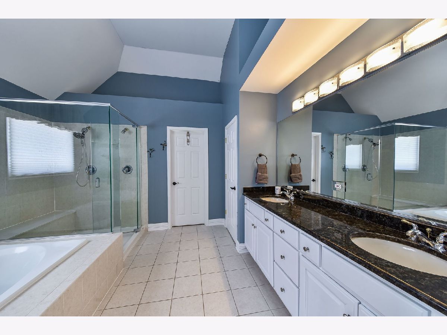
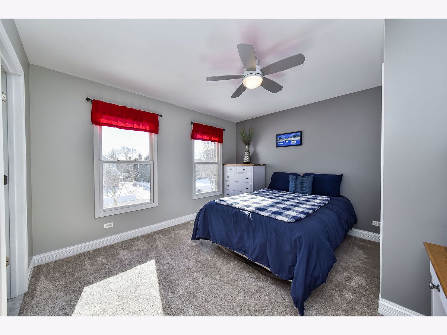
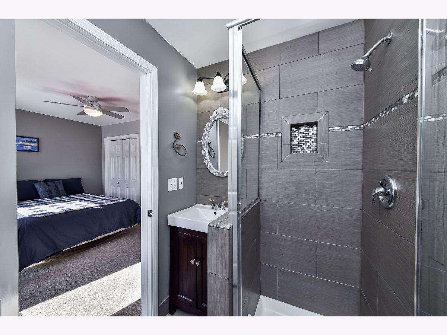
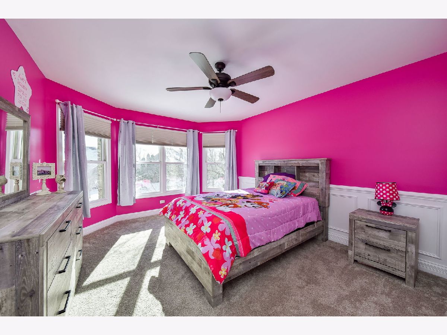
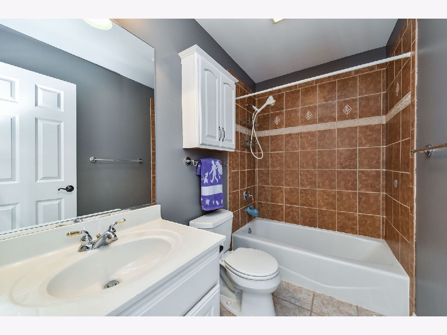
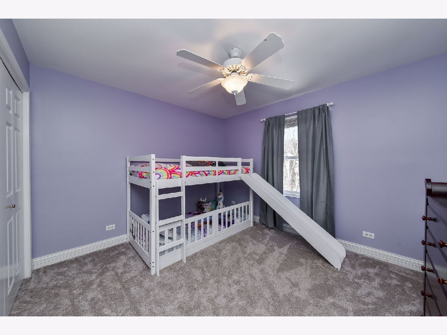
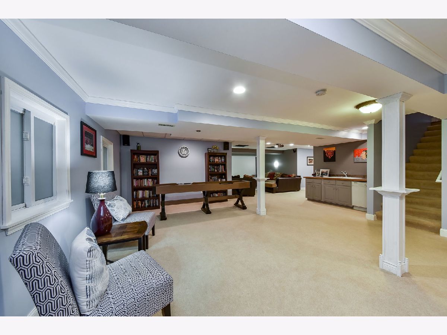
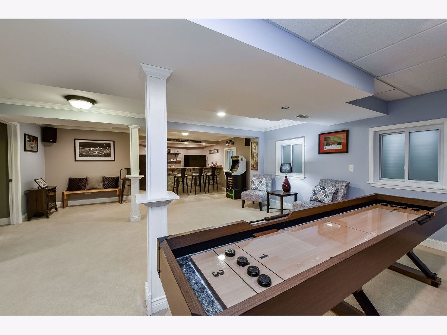
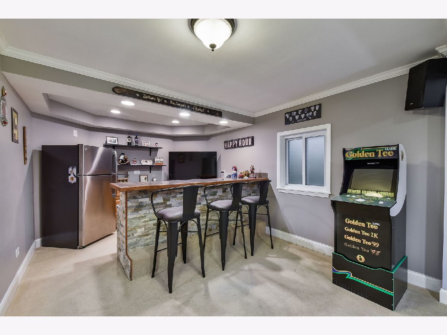
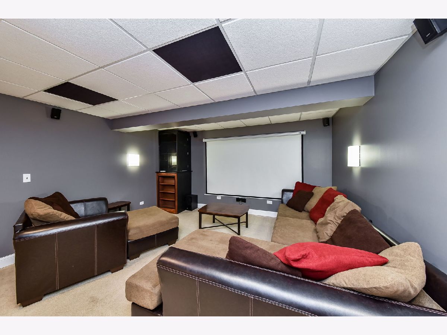
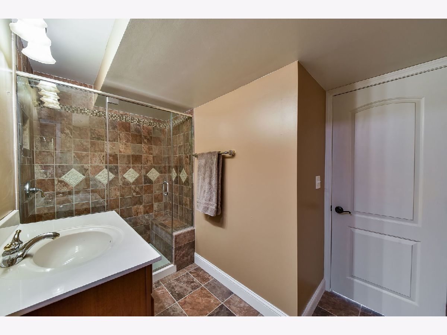
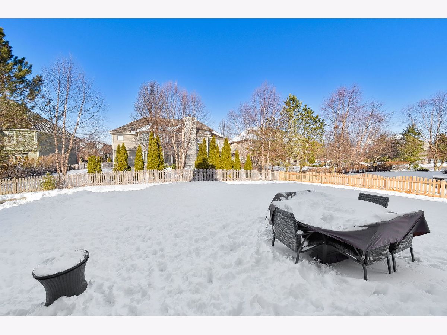
Room Specifics
Total Bedrooms: 5
Bedrooms Above Ground: 4
Bedrooms Below Ground: 1
Dimensions: —
Floor Type: Carpet
Dimensions: —
Floor Type: Carpet
Dimensions: —
Floor Type: Carpet
Dimensions: —
Floor Type: —
Full Bathrooms: 5
Bathroom Amenities: Whirlpool,Separate Shower,Double Sink
Bathroom in Basement: 1
Rooms: Office,Eating Area,Bedroom 5
Basement Description: Finished
Other Specifics
| 3 | |
| Concrete Perimeter | |
| Concrete | |
| Brick Paver Patio | |
| — | |
| 88X130 | |
| — | |
| Full | |
| Vaulted/Cathedral Ceilings, Hardwood Floors | |
| Double Oven, Microwave, Dishwasher, Refrigerator, Disposal | |
| Not in DB | |
| Clubhouse, Park, Pool, Tennis Court(s), Sidewalks, Street Lights | |
| — | |
| — | |
| Wood Burning, Gas Starter |
Tax History
| Year | Property Taxes |
|---|---|
| 2008 | $10,733 |
| 2019 | $12,407 |
| 2021 | $12,928 |
| 2025 | $15,409 |
Contact Agent
Nearby Similar Homes
Nearby Sold Comparables
Contact Agent
Listing Provided By
Realty Executives Premiere






