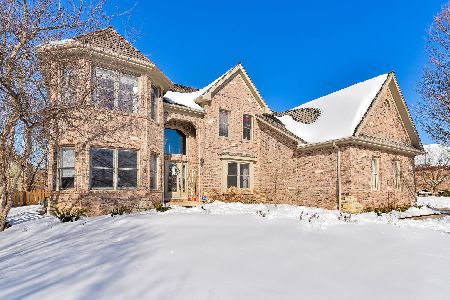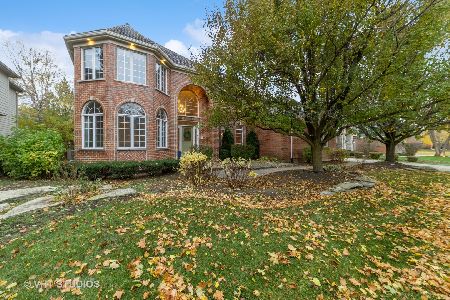4 Persimmon Lane, South Elgin, Illinois 60177
$435,000
|
Sold
|
|
| Status: | Closed |
| Sqft: | 0 |
| Cost/Sqft: | — |
| Beds: | 4 |
| Baths: | 3 |
| Year Built: | 2003 |
| Property Taxes: | $10,733 |
| Days On Market: | 6522 |
| Lot Size: | 0,00 |
Description
Gorgeous 2-sty foyer w/ geometric custom oak staircase, 2-sty family room w/ stone fp w/ can lights & art niches, heavy trim & millwork throughout, custom kit w/upgraded maple cabinets, walk-in pantry & bayed dinette w/ ext door, main floor den, stunning master suite w/ whirlpool tub & sep shower, cedar shake roof, brick front. Bank owned being sold AS-IS. No disclosures or survey.
Property Specifics
| Single Family | |
| — | |
| Traditional | |
| 2003 | |
| Full | |
| — | |
| No | |
| 0 |
| Kane | |
| Thornwood | |
| 36 / Monthly | |
| Insurance | |
| Public | |
| Public Sewer | |
| 06836249 | |
| 0905179007 |
Nearby Schools
| NAME: | DISTRICT: | DISTANCE: | |
|---|---|---|---|
|
Grade School
Corron Elementary School |
303 | — | |
|
Middle School
Haines Middle School |
303 | Not in DB | |
Property History
| DATE: | EVENT: | PRICE: | SOURCE: |
|---|---|---|---|
| 30 Jun, 2008 | Sold | $435,000 | MRED MLS |
| 12 May, 2008 | Under contract | $434,900 | MRED MLS |
| — | Last price change | $459,900 | MRED MLS |
| 20 Mar, 2008 | Listed for sale | $459,900 | MRED MLS |
| 15 Nov, 2019 | Sold | $446,000 | MRED MLS |
| 14 Oct, 2019 | Under contract | $454,900 | MRED MLS |
| 5 Sep, 2019 | Listed for sale | $454,900 | MRED MLS |
| 23 Mar, 2021 | Sold | $490,000 | MRED MLS |
| 9 Feb, 2021 | Under contract | $499,000 | MRED MLS |
| 30 Jan, 2021 | Listed for sale | $499,000 | MRED MLS |
| 31 Oct, 2025 | Sold | $700,000 | MRED MLS |
| 27 Sep, 2025 | Under contract | $710,000 | MRED MLS |
| — | Last price change | $764,900 | MRED MLS |
| 5 Sep, 2025 | Listed for sale | $764,900 | MRED MLS |
Room Specifics
Total Bedrooms: 4
Bedrooms Above Ground: 4
Bedrooms Below Ground: 0
Dimensions: —
Floor Type: Carpet
Dimensions: —
Floor Type: Carpet
Dimensions: —
Floor Type: Carpet
Full Bathrooms: 3
Bathroom Amenities: Whirlpool,Separate Shower,Double Sink
Bathroom in Basement: 0
Rooms: Den,Eating Area,Gallery,Recreation Room
Basement Description: Partially Finished
Other Specifics
| 3 | |
| Concrete Perimeter | |
| Concrete | |
| Patio | |
| — | |
| 88X130 | |
| — | |
| Full | |
| Vaulted/Cathedral Ceilings | |
| Double Oven, Microwave, Dishwasher, Refrigerator, Disposal | |
| Not in DB | |
| — | |
| — | |
| — | |
| — |
Tax History
| Year | Property Taxes |
|---|---|
| 2008 | $10,733 |
| 2019 | $12,407 |
| 2021 | $12,928 |
| 2025 | $15,409 |
Contact Agent
Nearby Similar Homes
Nearby Sold Comparables
Contact Agent
Listing Provided By
Kettley & Co. Inc.









