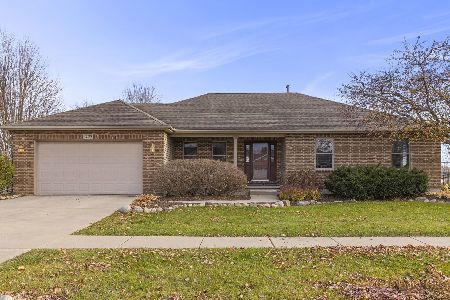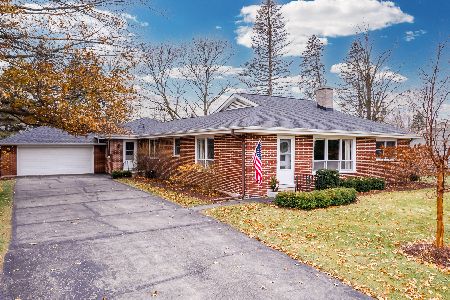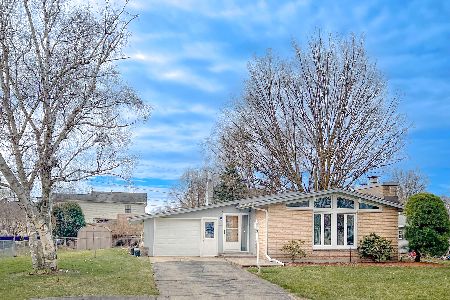4 Primrose Lane, Sycamore, Illinois 60178
$247,500
|
Sold
|
|
| Status: | Closed |
| Sqft: | 2,001 |
| Cost/Sqft: | $125 |
| Beds: | 3 |
| Baths: | 3 |
| Year Built: | 1992 |
| Property Taxes: | $5,352 |
| Days On Market: | 7026 |
| Lot Size: | 0,00 |
Description
You'll love to call this 3BR, 2.5BA Ranch in Primrose Subdivision your home! Kitchen has oak cabinets, pantry & lge eat in area w/patio drs to tiered deck & arbor. FR has hdwd flrs & double sided fireplace shared with formal LR & DR. Lge MBR w/full BA & w/in clst. 1st flr LDY with 1/2 BA. Full part/fin bsmt with great wrkshp & lots of storage! Shed in yard.
Property Specifics
| Single Family | |
| — | |
| Ranch | |
| 1992 | |
| Full | |
| — | |
| No | |
| — |
| De Kalb | |
| Primrose | |
| 0 / Not Applicable | |
| None | |
| Public | |
| Public Sewer | |
| 06315988 | |
| 0629274011 |
Property History
| DATE: | EVENT: | PRICE: | SOURCE: |
|---|---|---|---|
| 6 Jul, 2007 | Sold | $247,500 | MRED MLS |
| 21 Apr, 2007 | Under contract | $249,900 | MRED MLS |
| 18 Oct, 2006 | Listed for sale | $249,900 | MRED MLS |
Room Specifics
Total Bedrooms: 3
Bedrooms Above Ground: 3
Bedrooms Below Ground: 0
Dimensions: —
Floor Type: Carpet
Dimensions: —
Floor Type: Carpet
Full Bathrooms: 3
Bathroom Amenities: —
Bathroom in Basement: 0
Rooms: Foyer,Gallery,Utility Room-1st Floor,Workshop
Basement Description: Partially Finished
Other Specifics
| 2 | |
| Concrete Perimeter | |
| — | |
| Deck | |
| — | |
| 90X130 | |
| Unfinished | |
| Full | |
| — | |
| Range, Dishwasher, Disposal | |
| Not in DB | |
| Street Lights, Street Paved | |
| — | |
| — | |
| Double Sided, Wood Burning |
Tax History
| Year | Property Taxes |
|---|---|
| 2007 | $5,352 |
Contact Agent
Nearby Similar Homes
Nearby Sold Comparables
Contact Agent
Listing Provided By
Elm Street REALTORS







