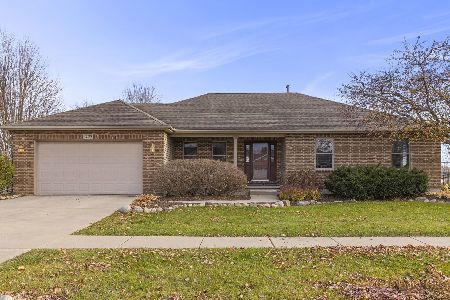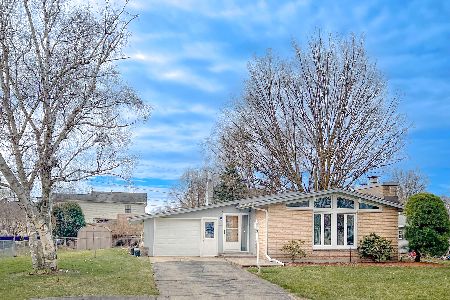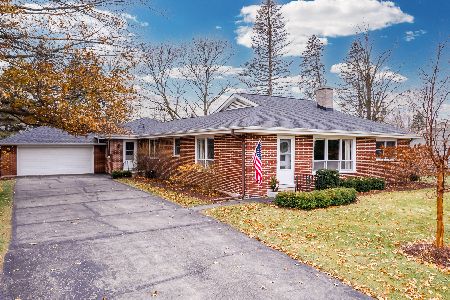5 Primrose Lane, Sycamore, Illinois 60178
$220,000
|
Sold
|
|
| Status: | Closed |
| Sqft: | 2,159 |
| Cost/Sqft: | $103 |
| Beds: | 4 |
| Baths: | 3 |
| Year Built: | 1990 |
| Property Taxes: | $6,146 |
| Days On Market: | 4231 |
| Lot Size: | 0,27 |
Description
Unincorporated Sycamore, low taxes! This 4 BR, 2.5 baths, 4 car garage with heated workshop! This beautiful home features a formal LR, DR and spacious kitchen with quartz granite counters, Cherry cabinets and ceramic tile. The kitchen leads to the spacious family room boasting a floor to ceiling brick fireplace and surrounding built in shelving. MBR features large WIC, and a private bath. Fenced yard, deck, and more!
Property Specifics
| Single Family | |
| — | |
| — | |
| 1990 | |
| Full | |
| — | |
| No | |
| 0.27 |
| De Kalb | |
| — | |
| 0 / Not Applicable | |
| None | |
| Public | |
| Public Sewer | |
| 08644633 | |
| 0629274010 |
Property History
| DATE: | EVENT: | PRICE: | SOURCE: |
|---|---|---|---|
| 23 Oct, 2014 | Sold | $220,000 | MRED MLS |
| 7 Sep, 2014 | Under contract | $221,900 | MRED MLS |
| — | Last price change | $232,500 | MRED MLS |
| 13 Jun, 2014 | Listed for sale | $239,900 | MRED MLS |
Room Specifics
Total Bedrooms: 4
Bedrooms Above Ground: 4
Bedrooms Below Ground: 0
Dimensions: —
Floor Type: Carpet
Dimensions: —
Floor Type: Carpet
Dimensions: —
Floor Type: Carpet
Full Bathrooms: 3
Bathroom Amenities: —
Bathroom in Basement: 0
Rooms: Recreation Room
Basement Description: Partially Finished
Other Specifics
| 3 | |
| — | |
| — | |
| Deck | |
| Fenced Yard,Irregular Lot | |
| 90X130 | |
| — | |
| Full | |
| Vaulted/Cathedral Ceilings, Hardwood Floors | |
| Microwave, Dishwasher, Refrigerator, Disposal | |
| Not in DB | |
| Street Lights, Street Paved | |
| — | |
| — | |
| Wood Burning |
Tax History
| Year | Property Taxes |
|---|---|
| 2014 | $6,146 |
Contact Agent
Nearby Similar Homes
Nearby Sold Comparables
Contact Agent
Listing Provided By
Coldwell Banker The Real Estate Group







