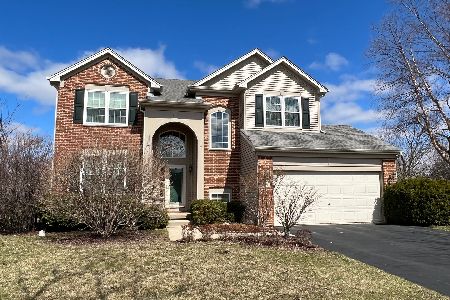4 Queensbury Court, Algonquin, Illinois 60102
$369,900
|
Sold
|
|
| Status: | Closed |
| Sqft: | 3,033 |
| Cost/Sqft: | $122 |
| Beds: | 4 |
| Baths: | 3 |
| Year Built: | 1998 |
| Property Taxes: | $9,352 |
| Days On Market: | 1944 |
| Lot Size: | 0,49 |
Description
Wait no more, your families next home is on the market! This cul de sac location has 4 beds, 2.1 baths, first floor home office/home school room, first floor laundry and a 3 car garage. Full basement, partially finished with tons of storage. Just wait till you see the backyard, want a pool, gazebo, sunroom or playset? Room for all your heart desires at almost half an acre! Yard also has an electric fence for your four legged friends. This home features a white kitchen, open floor plan perfect for families and entertaining! Builder upgrades include the bump-out of the eating area and family room, wood cased windows, vaulted ceilings, deep pour basement with 8ft ceilings and 4 escape windows. There is also a central vacuum. Did I mention Huntley School District schools? Home is being sold "AS IS", however will come with a Cinch Home Warranty.
Property Specifics
| Single Family | |
| — | |
| — | |
| 1998 | |
| Full | |
| PENHURST | |
| No | |
| 0.49 |
| Mc Henry | |
| Prestwicke | |
| 320 / Annual | |
| None | |
| Public | |
| Public Sewer | |
| 10820019 | |
| 1825329009 |
Nearby Schools
| NAME: | DISTRICT: | DISTANCE: | |
|---|---|---|---|
|
High School
Huntley High School |
158 | Not in DB | |
Property History
| DATE: | EVENT: | PRICE: | SOURCE: |
|---|---|---|---|
| 9 Oct, 2020 | Sold | $369,900 | MRED MLS |
| 23 Aug, 2020 | Under contract | $369,900 | MRED MLS |
| 19 Aug, 2020 | Listed for sale | $369,900 | MRED MLS |
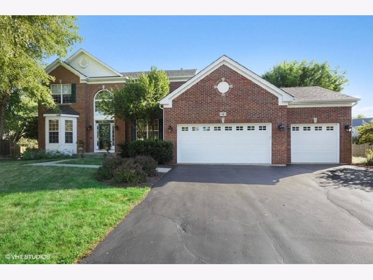
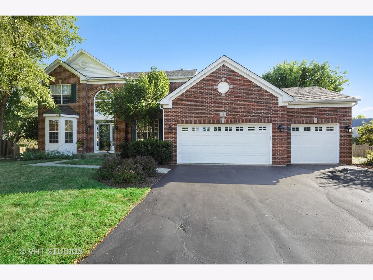
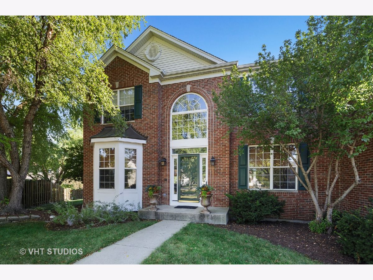
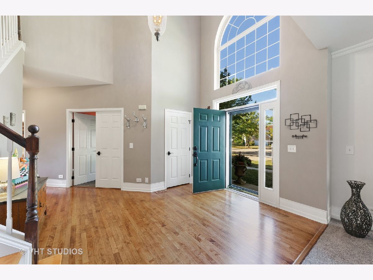
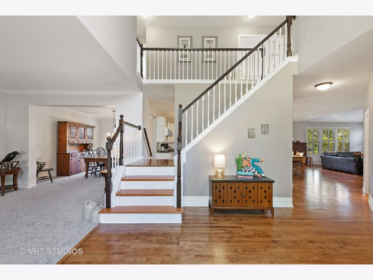
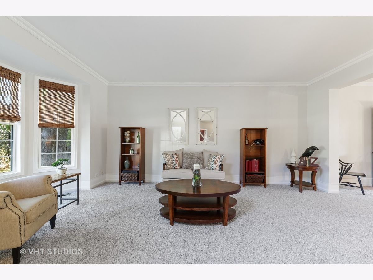
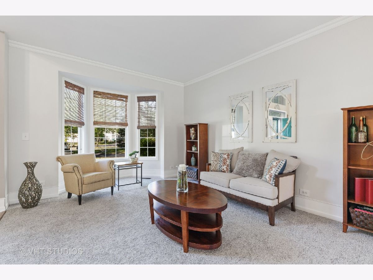
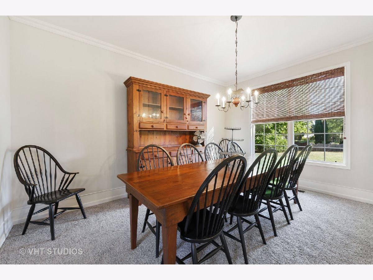
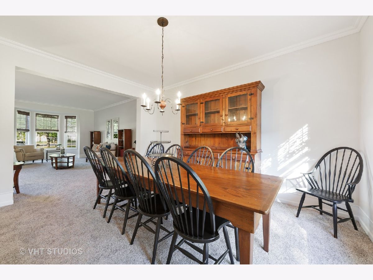
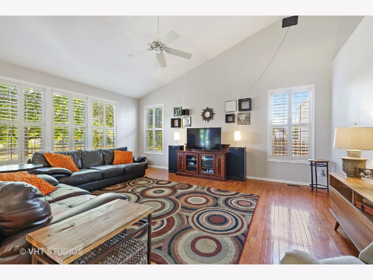
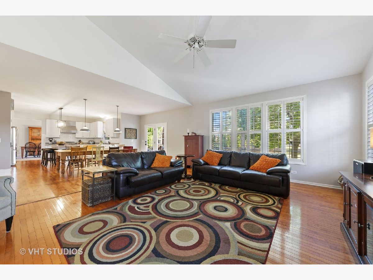
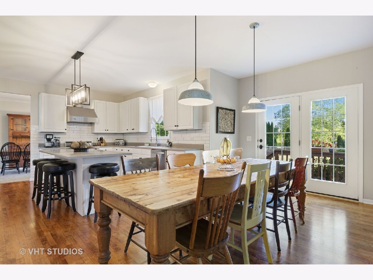
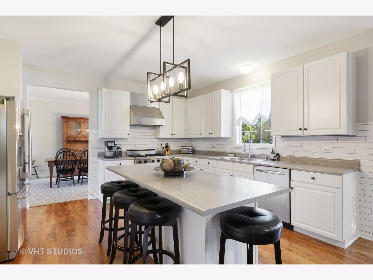
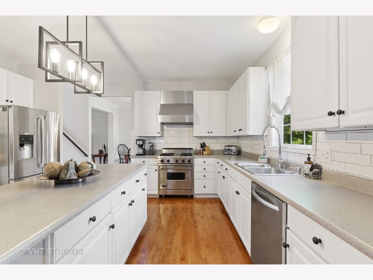
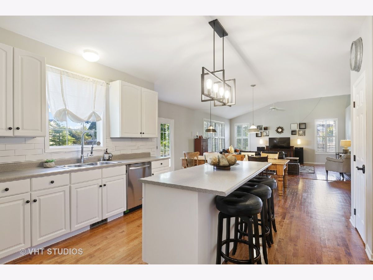
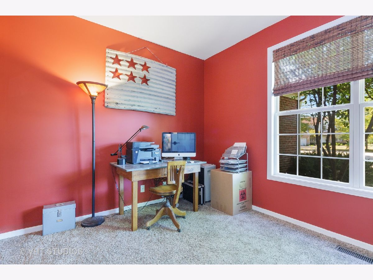
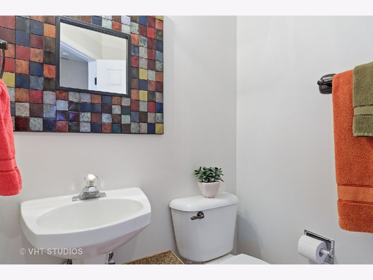
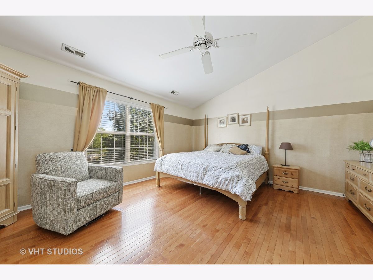
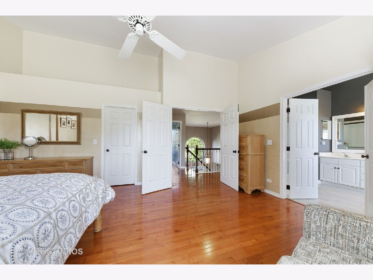
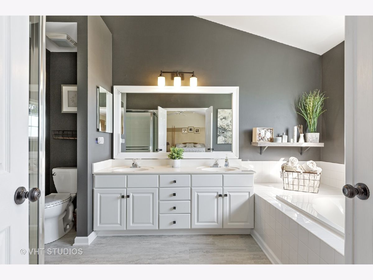
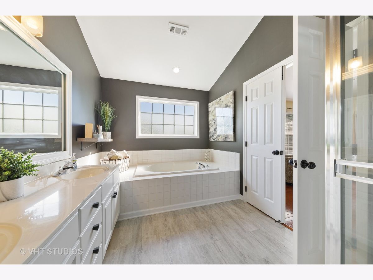
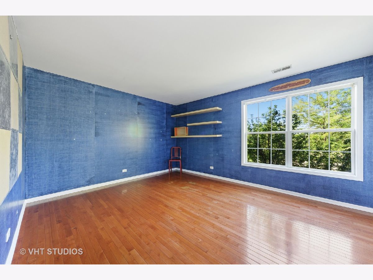
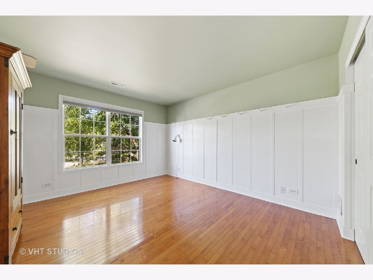
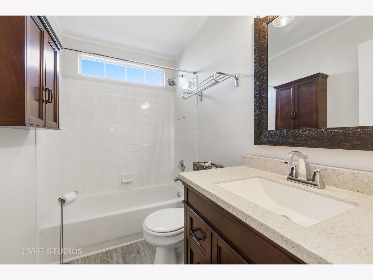
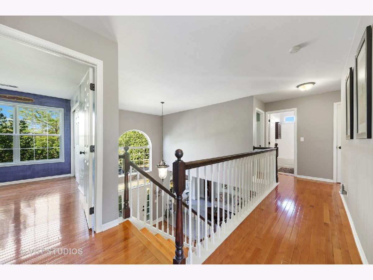
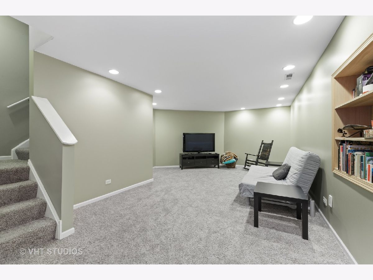
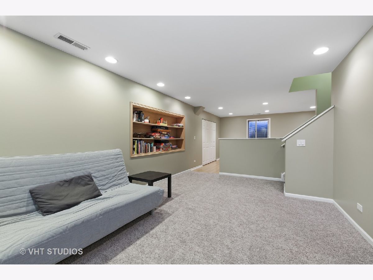
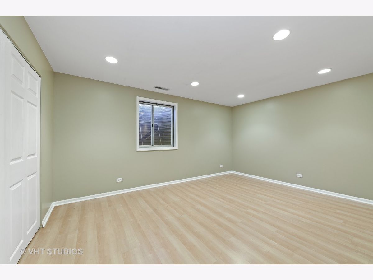
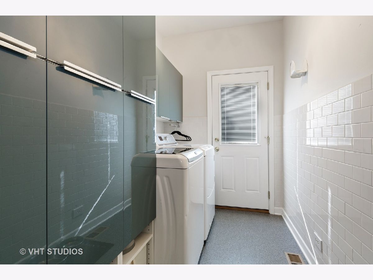
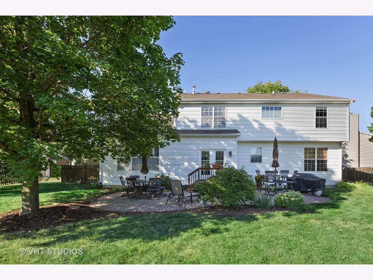
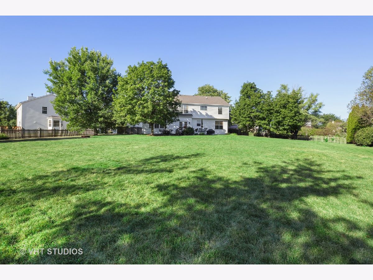
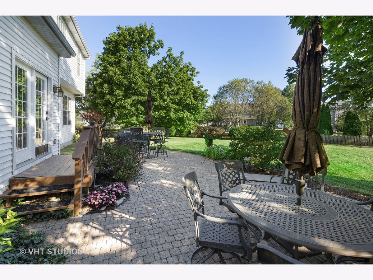
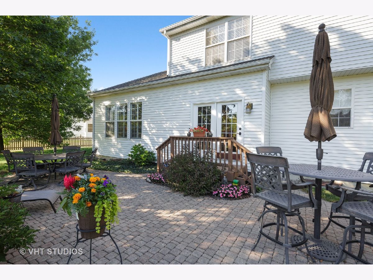
Room Specifics
Total Bedrooms: 4
Bedrooms Above Ground: 4
Bedrooms Below Ground: 0
Dimensions: —
Floor Type: Hardwood
Dimensions: —
Floor Type: Hardwood
Dimensions: —
Floor Type: Hardwood
Full Bathrooms: 3
Bathroom Amenities: Separate Shower,Soaking Tub
Bathroom in Basement: 0
Rooms: Eating Area,Recreation Room,Play Room,Den
Basement Description: Partially Finished
Other Specifics
| 3 | |
| Concrete Perimeter | |
| Asphalt | |
| Patio | |
| Cul-De-Sac | |
| 53X137X140X100X147 | |
| — | |
| Full | |
| Vaulted/Cathedral Ceilings, Hardwood Floors, First Floor Laundry | |
| Range, Dishwasher, Refrigerator, Washer, Dryer, Disposal, Stainless Steel Appliance(s), Range Hood, Water Softener, Water Softener Owned | |
| Not in DB | |
| — | |
| — | |
| — | |
| — |
Tax History
| Year | Property Taxes |
|---|---|
| 2020 | $9,352 |
Contact Agent
Nearby Similar Homes
Nearby Sold Comparables
Contact Agent
Listing Provided By
Berkshire Hathaway HomeServices Starck Real Estate









