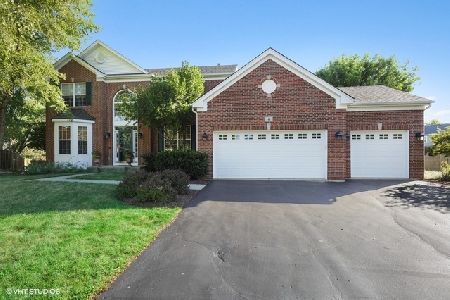280 Prestwicke Boulevard, Algonquin, Illinois 60102
$284,500
|
Sold
|
|
| Status: | Closed |
| Sqft: | 2,655 |
| Cost/Sqft: | $113 |
| Beds: | 4 |
| Baths: | 3 |
| Year Built: | 1999 |
| Property Taxes: | $10,186 |
| Days On Market: | 3542 |
| Lot Size: | 0,33 |
Description
Don't Miss Out on this Beautiful Home in Desirable Prestwicke Subdivision! Interior Features Include 2-story Foyer, Gleaming Hardwood Floors, Neutral Carpet and Paint, and 6-Paneled Doors! Eat-in Kitchen with an Abundance of 42" Cabinetry, All Appliances, and Center Island! Sliding Glass Door Opens to Patio and Huge Backyard! Master Suite has Vaulted Ceiling and Private Bath with Soaker Tub, Separate Shower, and Double Sinks! Great Location ~ Close to Shopping and Restaurants! Huntley Schools! This One Won't Last!
Property Specifics
| Single Family | |
| — | |
| — | |
| 1999 | |
| Full | |
| MUIRFIELD | |
| No | |
| 0.33 |
| Mc Henry | |
| Prestwicke | |
| 300 / Annual | |
| Insurance,Other | |
| Public | |
| Public Sewer | |
| 09188305 | |
| 1825376001 |
Nearby Schools
| NAME: | DISTRICT: | DISTANCE: | |
|---|---|---|---|
|
Grade School
Mackeben Elementary School |
158 | — | |
|
Middle School
Heineman Middle School |
158 | Not in DB | |
|
High School
Huntley High School |
158 | Not in DB | |
Property History
| DATE: | EVENT: | PRICE: | SOURCE: |
|---|---|---|---|
| 28 Jun, 2016 | Sold | $284,500 | MRED MLS |
| 9 May, 2016 | Under contract | $299,900 | MRED MLS |
| — | Last price change | $300,000 | MRED MLS |
| 7 Apr, 2016 | Listed for sale | $300,000 | MRED MLS |
Room Specifics
Total Bedrooms: 4
Bedrooms Above Ground: 4
Bedrooms Below Ground: 0
Dimensions: —
Floor Type: Carpet
Dimensions: —
Floor Type: Carpet
Dimensions: —
Floor Type: Carpet
Full Bathrooms: 3
Bathroom Amenities: Separate Shower,Double Sink,Soaking Tub
Bathroom in Basement: 0
Rooms: Den,Foyer
Basement Description: Unfinished
Other Specifics
| 3 | |
| Concrete Perimeter | |
| Asphalt | |
| Patio, Porch, Storms/Screens | |
| Fenced Yard,Landscaped | |
| 90 X 160 | |
| Unfinished | |
| Full | |
| Vaulted/Cathedral Ceilings, First Floor Laundry | |
| Range, Microwave, Dishwasher, Refrigerator, Disposal | |
| Not in DB | |
| Sidewalks, Street Lights, Street Paved | |
| — | |
| — | |
| — |
Tax History
| Year | Property Taxes |
|---|---|
| 2016 | $10,186 |
Contact Agent
Nearby Similar Homes
Nearby Sold Comparables
Contact Agent
Listing Provided By
RE/MAX Suburban










