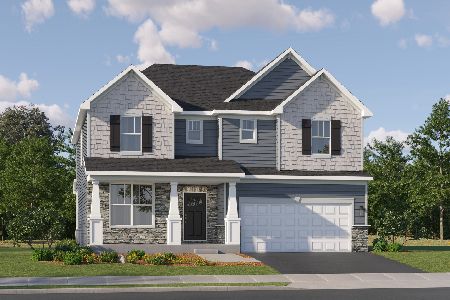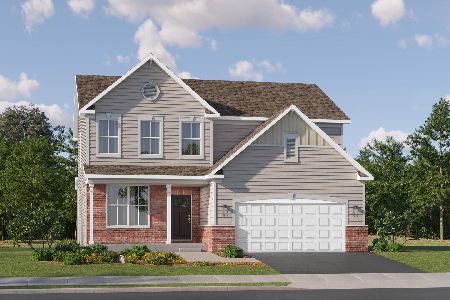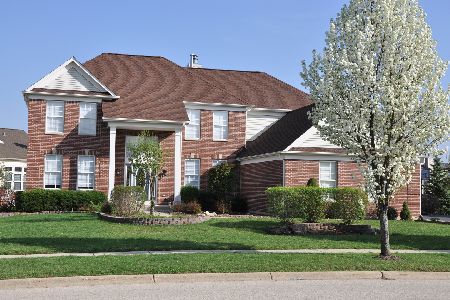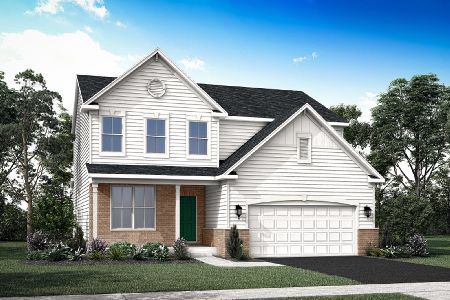501 Brookside Avenue, Algonquin, Illinois 60102
$385,000
|
Sold
|
|
| Status: | Closed |
| Sqft: | 3,519 |
| Cost/Sqft: | $113 |
| Beds: | 4 |
| Baths: | 6 |
| Year Built: | 2000 |
| Property Taxes: | $11,836 |
| Days On Market: | 4183 |
| Lot Size: | 0,00 |
Description
ABSOLUTELY STUNNING EXECUTIVE HOME IN CREEKSIDE GLEN. BOASTS OVER 3500 SQ.FT-DRAMATIC 2 STORY FOYER W/ELEGANT CURVED STAIRCASE. F.R. W/DOUBLE SIDED FPL. GOURMET KITCHEN W/42" CAB'S, GRANITE CTR'S, ISLAND & ALL APPLS. MASTER W/TRAY CEILING & LUX BATH. BR. 2 IS A PRINCESS SUITE. BR. 3 & 4 ARE JACK & JILL. FIN.BSMT W/5TH BR. OFFICE, REC.RM W/FPL, BATH. YARD W/CUSTOM PATIO, BLT IN GRILL/FRIDGE & HOT TUB-SEE FEATURE SHEET
Property Specifics
| Single Family | |
| — | |
| Contemporary | |
| 2000 | |
| Full | |
| PRESCOTT | |
| No | |
| — |
| Mc Henry | |
| Creekside Glens | |
| 200 / Annual | |
| Other | |
| Public | |
| Public Sewer | |
| 08663478 | |
| 1930376014 |
Nearby Schools
| NAME: | DISTRICT: | DISTANCE: | |
|---|---|---|---|
|
Grade School
Lincoln Prairie Elementary Schoo |
300 | — | |
|
Middle School
Westfield Community School |
300 | Not in DB | |
|
High School
H D Jacobs High School |
300 | Not in DB | |
Property History
| DATE: | EVENT: | PRICE: | SOURCE: |
|---|---|---|---|
| 31 Oct, 2014 | Sold | $385,000 | MRED MLS |
| 18 Sep, 2014 | Under contract | $398,500 | MRED MLS |
| — | Last price change | $409,900 | MRED MLS |
| 3 Jul, 2014 | Listed for sale | $409,900 | MRED MLS |
Room Specifics
Total Bedrooms: 5
Bedrooms Above Ground: 4
Bedrooms Below Ground: 1
Dimensions: —
Floor Type: Carpet
Dimensions: —
Floor Type: Carpet
Dimensions: —
Floor Type: Carpet
Dimensions: —
Floor Type: —
Full Bathrooms: 6
Bathroom Amenities: Separate Shower,Double Sink,Soaking Tub
Bathroom in Basement: 1
Rooms: Bonus Room,Bedroom 5,Den,Eating Area,Foyer,Office,Recreation Room
Basement Description: Finished
Other Specifics
| 3 | |
| Concrete Perimeter | |
| Asphalt | |
| Patio, Hot Tub, Brick Paver Patio, Storms/Screens | |
| Cul-De-Sac | |
| 109 X 101 X 102 X 130 | |
| Unfinished | |
| Full | |
| Vaulted/Cathedral Ceilings, Hardwood Floors, First Floor Laundry | |
| — | |
| Not in DB | |
| — | |
| — | |
| — | |
| Double Sided, Attached Fireplace Doors/Screen, Gas Log, Gas Starter |
Tax History
| Year | Property Taxes |
|---|---|
| 2014 | $11,836 |
Contact Agent
Nearby Similar Homes
Nearby Sold Comparables
Contact Agent
Listing Provided By
Brokerocity Inc











