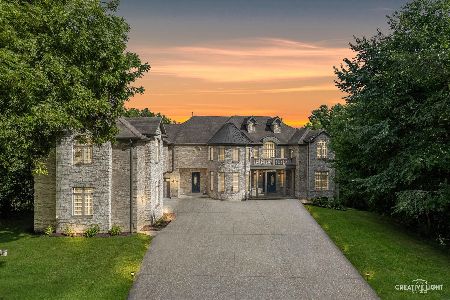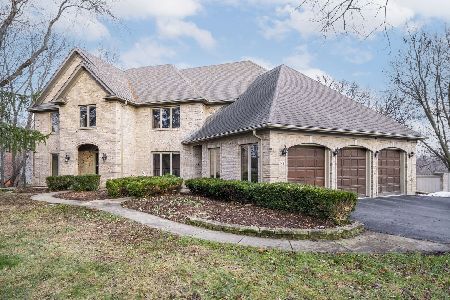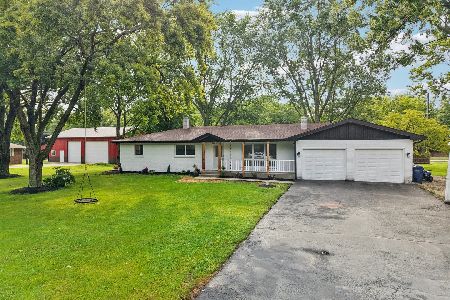4 Timberview Lane, Yorkville, Illinois 60560
$550,000
|
Sold
|
|
| Status: | Closed |
| Sqft: | 3,542 |
| Cost/Sqft: | $162 |
| Beds: | 5 |
| Baths: | 5 |
| Year Built: | 1995 |
| Property Taxes: | $11,928 |
| Days On Market: | 954 |
| Lot Size: | 1,08 |
Description
Amazing Interior lot and views. This home is situated on over 1+ acres, Professionally landscaped. Amazing brick paver drive leading to a large 3.5 car garage. This home features 5 bedrooms, 3 full and 2 half baths, finished basement with bath, bar area, rec room, work out room and storage with a 2nd entry staircase leading to the garage. Hardwood floors throughout, large gourmet kitchen with Cherry Cabinets and SS appliances, Huge master bed/bath suite with bamboo flooring, large walk-in closets, luxury master bath with whirlpool tub and separate shower, dual sinks. 5 bedrooms up, Exterior features brick paver patio & walk ways, Exterior painted in 2019. The sump pump and water heater replaced in 2018, the septic was replaced in 2017, roof in 2012 and gutter guards recently installed. Don't miss this exceptional home!
Property Specifics
| Single Family | |
| — | |
| — | |
| 1995 | |
| — | |
| — | |
| No | |
| 1.08 |
| Kendall | |
| — | |
| 180 / Annual | |
| — | |
| — | |
| — | |
| 11816657 | |
| 0223351001 |
Nearby Schools
| NAME: | DISTRICT: | DISTANCE: | |
|---|---|---|---|
|
Grade School
Autumn Creek Elementary School |
115 | — | |
|
Middle School
Yorkville Middle School |
115 | Not in DB | |
|
High School
Yorkville High School |
115 | Not in DB | |
Property History
| DATE: | EVENT: | PRICE: | SOURCE: |
|---|---|---|---|
| 19 Jun, 2012 | Sold | $390,000 | MRED MLS |
| 25 Apr, 2012 | Under contract | $419,900 | MRED MLS |
| — | Last price change | $437,000 | MRED MLS |
| 31 Mar, 2012 | Listed for sale | $437,000 | MRED MLS |
| 30 Aug, 2023 | Sold | $550,000 | MRED MLS |
| 1 Jul, 2023 | Under contract | $575,000 | MRED MLS |
| 25 Jun, 2023 | Listed for sale | $575,000 | MRED MLS |

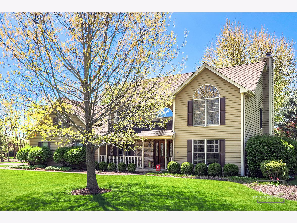
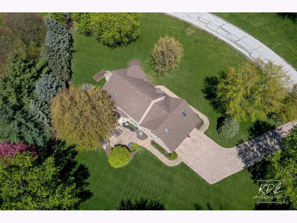
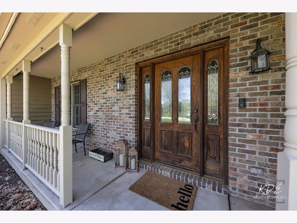
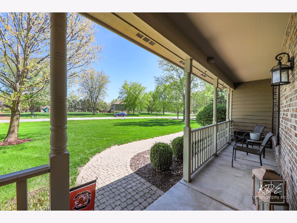
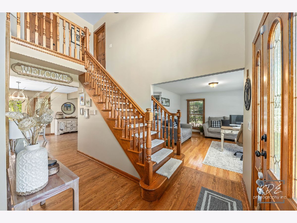
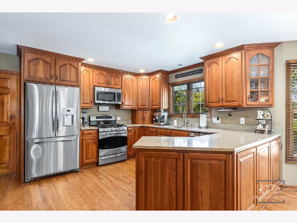
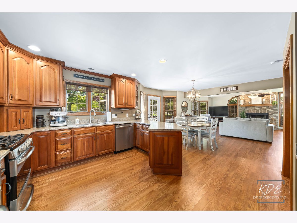
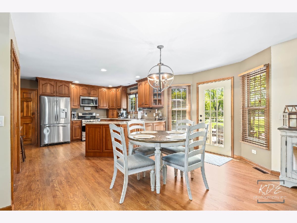
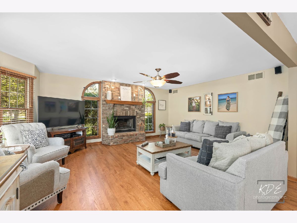
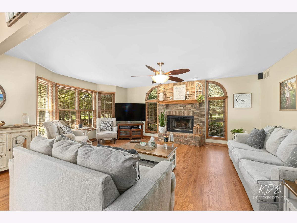
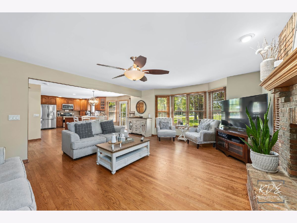
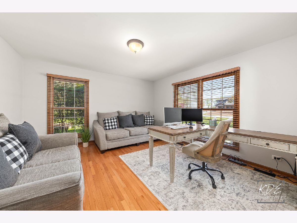
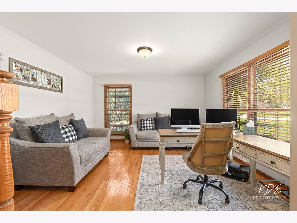
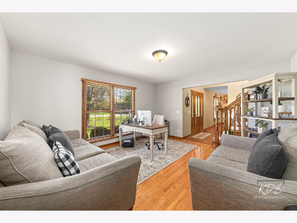
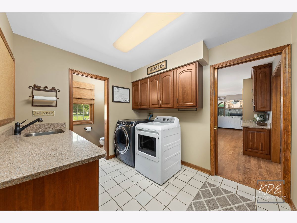
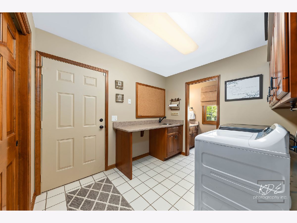
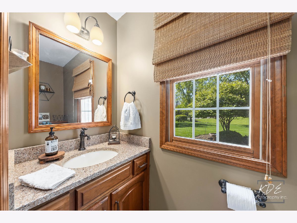
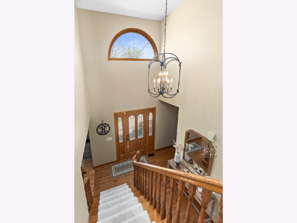
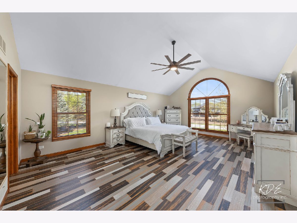
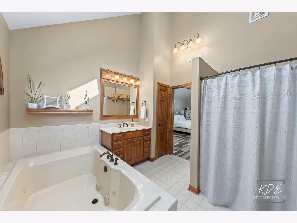
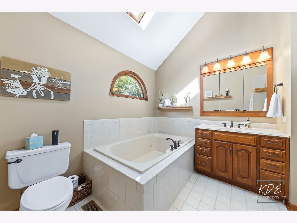
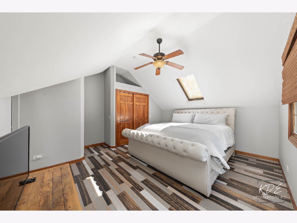
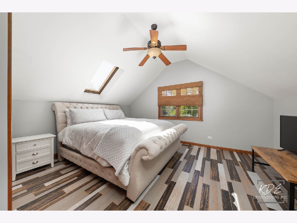
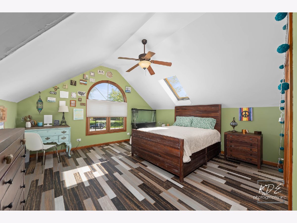
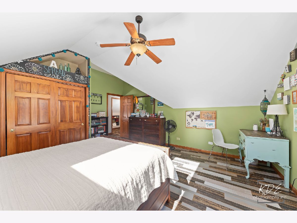
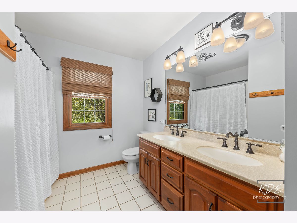
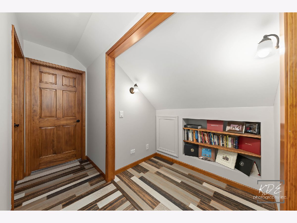
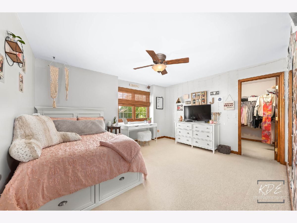
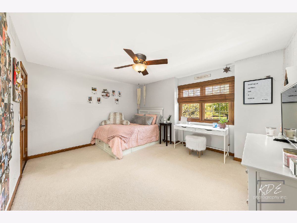
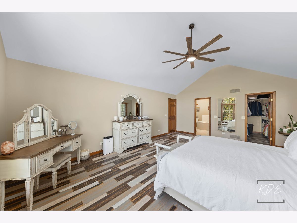
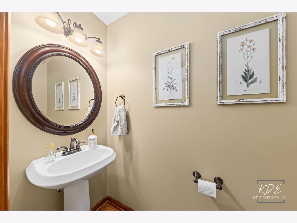
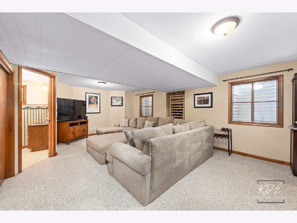
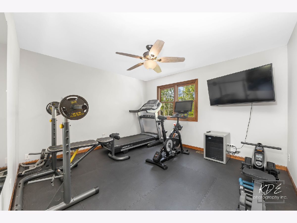
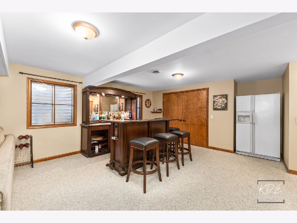
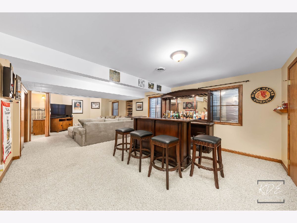
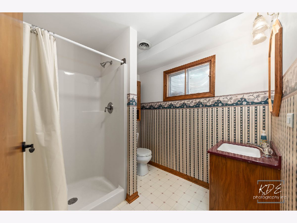
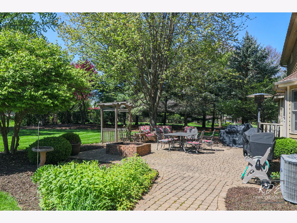
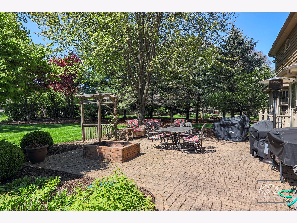
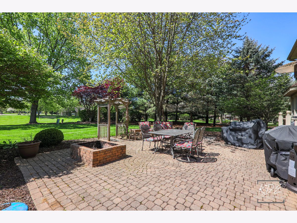
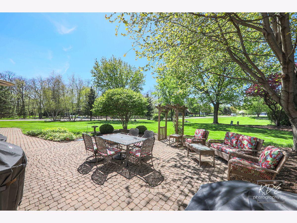
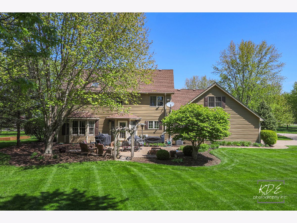
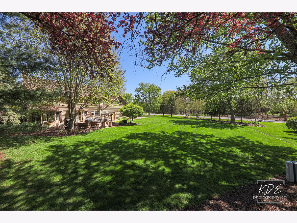
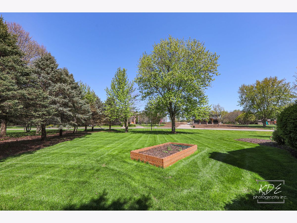
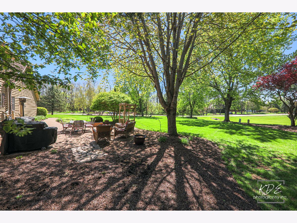
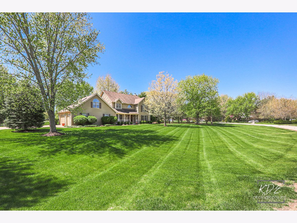
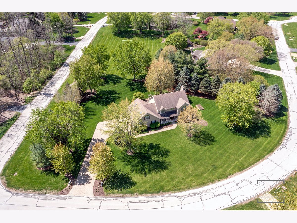
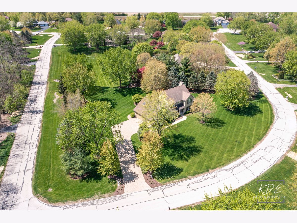
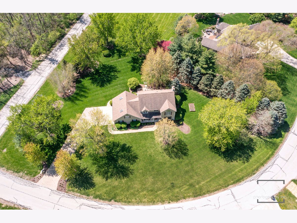
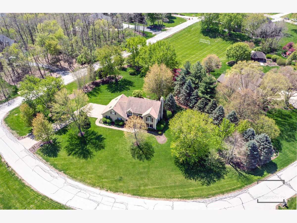
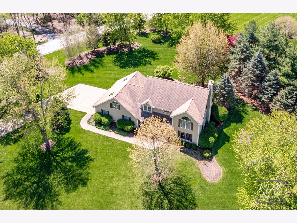
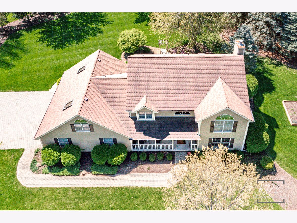
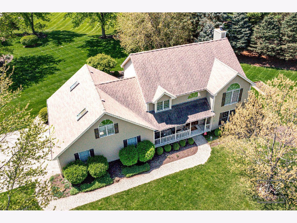
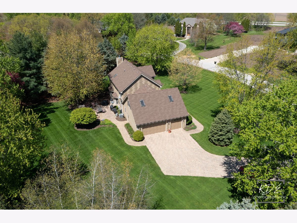
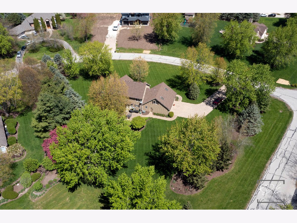
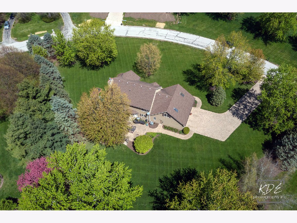
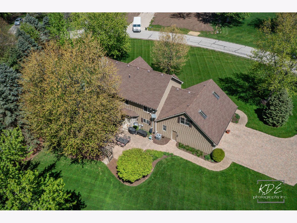
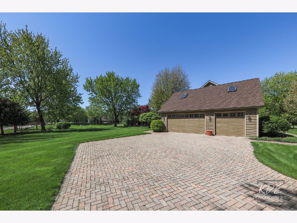
Room Specifics
Total Bedrooms: 5
Bedrooms Above Ground: 5
Bedrooms Below Ground: 0
Dimensions: —
Floor Type: —
Dimensions: —
Floor Type: —
Dimensions: —
Floor Type: —
Dimensions: —
Floor Type: —
Full Bathrooms: 5
Bathroom Amenities: Whirlpool,Separate Shower,Double Sink
Bathroom in Basement: 1
Rooms: —
Basement Description: Finished
Other Specifics
| 3.5 | |
| — | |
| Brick | |
| — | |
| — | |
| 244X74X47X208X311 | |
| Unfinished | |
| — | |
| — | |
| — | |
| Not in DB | |
| — | |
| — | |
| — | |
| — |
Tax History
| Year | Property Taxes |
|---|---|
| 2012 | $7,210 |
| 2023 | $11,928 |
Contact Agent
Nearby Similar Homes
Nearby Sold Comparables
Contact Agent
Listing Provided By
RE/MAX Professionals Select


