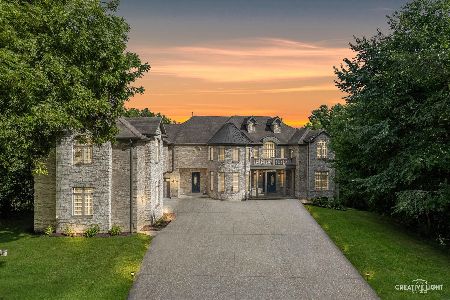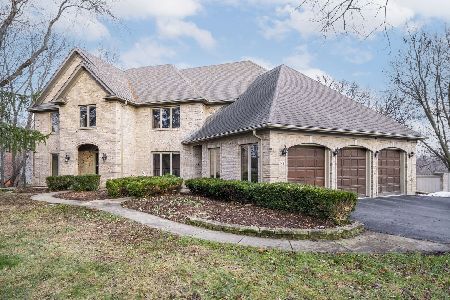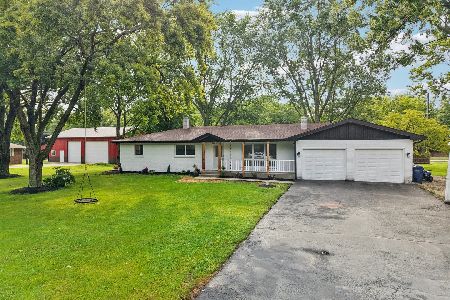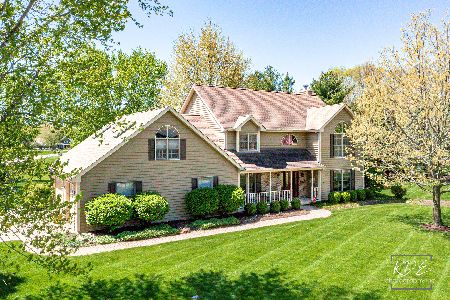4 Timberview Lane, Yorkville, Illinois 60560
$390,000
|
Sold
|
|
| Status: | Closed |
| Sqft: | 0 |
| Cost/Sqft: | — |
| Beds: | 5 |
| Baths: | 5 |
| Year Built: | 1994 |
| Property Taxes: | $7,210 |
| Days On Market: | 5057 |
| Lot Size: | 1,25 |
Description
JUST LISTED IN SOUGHT AFTER TIMBER RIDGE along Fox River! Sellers transferred. Make your move to this Gorgeous Custom Home situated on Pro Landscaped 1.25 Acre Lot w/Paver Drive, Walkway, & Patio. Backs to Open Lot too. 5 Spacious BR's, Finished Lower Level, Furniture Quality Cherry Cabinetry w/Quartz Countertops, Hardwood Flooring, Brick Fireplace, Workshop in Basement w/Garage Access. Make a Move Today! Wow!!!
Property Specifics
| Single Family | |
| — | |
| — | |
| 1994 | |
| — | |
| — | |
| No | |
| 1.25 |
| Kendall | |
| Timber Ridge | |
| 162 / Annual | |
| — | |
| — | |
| — | |
| 08031487 | |
| 0223351001 |
Nearby Schools
| NAME: | DISTRICT: | DISTANCE: | |
|---|---|---|---|
|
Grade School
Autumn Creek Elementary Schook |
115 | — | |
|
Middle School
Yorkville Middle School |
115 | Not in DB | |
|
High School
Yorkville High School |
115 | Not in DB | |
|
Alternate Elementary School
Yorkville Intermediate School |
— | Not in DB | |
Property History
| DATE: | EVENT: | PRICE: | SOURCE: |
|---|---|---|---|
| 19 Jun, 2012 | Sold | $390,000 | MRED MLS |
| 25 Apr, 2012 | Under contract | $419,900 | MRED MLS |
| — | Last price change | $437,000 | MRED MLS |
| 31 Mar, 2012 | Listed for sale | $437,000 | MRED MLS |
| 30 Aug, 2023 | Sold | $550,000 | MRED MLS |
| 1 Jul, 2023 | Under contract | $575,000 | MRED MLS |
| 25 Jun, 2023 | Listed for sale | $575,000 | MRED MLS |
Room Specifics
Total Bedrooms: 5
Bedrooms Above Ground: 5
Bedrooms Below Ground: 0
Dimensions: —
Floor Type: —
Dimensions: —
Floor Type: —
Dimensions: —
Floor Type: —
Dimensions: —
Floor Type: —
Full Bathrooms: 5
Bathroom Amenities: Whirlpool,Separate Shower,Double Sink
Bathroom in Basement: 1
Rooms: —
Basement Description: —
Other Specifics
| 3 | |
| — | |
| — | |
| — | |
| — | |
| 244X74X47X208X311 | |
| Full,Unfinished | |
| — | |
| — | |
| — | |
| Not in DB | |
| — | |
| — | |
| — | |
| — |
Tax History
| Year | Property Taxes |
|---|---|
| 2012 | $7,210 |
| 2023 | $11,928 |
Contact Agent
Nearby Similar Homes
Nearby Sold Comparables
Contact Agent
Listing Provided By
Coldwell Banker Real Estate Group








