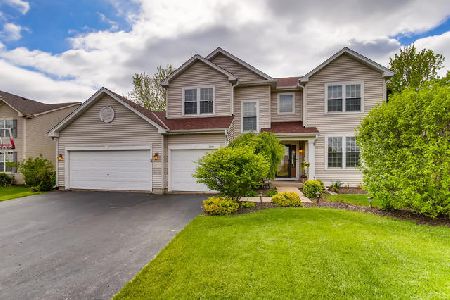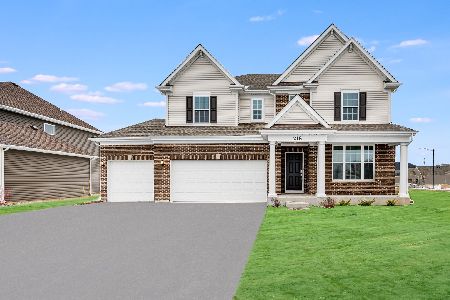4 Walbridge Court, Algonquin, Illinois 60102
$265,000
|
Sold
|
|
| Status: | Closed |
| Sqft: | 2,516 |
| Cost/Sqft: | $107 |
| Beds: | 3 |
| Baths: | 3 |
| Year Built: | 1998 |
| Property Taxes: | $6,740 |
| Days On Market: | 6182 |
| Lot Size: | 0,25 |
Description
LOTS OF SPACE IN THIS 4 BR. HANOVER MODEL- BR. 4 CURRENTLY LOFT, EZ TO CONVERT. SPACIOUS L.R.-FORMAL D.R. -EAT IN KIT. W/ISLAND, PANTRY & MOST APPLS. FAMILY RM W/MASONRY FPL. MASTER SUITE W/W.I. CLOSET & LUX. BATH W/SOAKING TUB, SEP. SHOWER & DOUBLE SINKS. BSMT. FIN. JUST NEEDS CARPET. NEW ROOF (2008) NEW SIDING, GUTTERS & SOME WINDOWS. PROF. LANDSCAPED, WOODED YARD. ALSO AVAILABLE 4 RENT $2,100 W/ 1 YR. LEASE.
Property Specifics
| Single Family | |
| — | |
| Contemporary | |
| 1998 | |
| Full | |
| HANOVER | |
| No | |
| 0.25 |
| Mc Henry | |
| Prestwicke | |
| 240 / Annual | |
| Other | |
| Public | |
| Public Sewer | |
| 07108426 | |
| 1825326003 |
Nearby Schools
| NAME: | DISTRICT: | DISTANCE: | |
|---|---|---|---|
|
Grade School
Mackeben Elementary School |
158 | — | |
|
Middle School
Heineman Middle School |
158 | Not in DB | |
|
High School
Huntley High School |
158 | Not in DB | |
Property History
| DATE: | EVENT: | PRICE: | SOURCE: |
|---|---|---|---|
| 17 Sep, 2009 | Sold | $265,000 | MRED MLS |
| 7 Aug, 2009 | Under contract | $270,000 | MRED MLS |
| — | Last price change | $280,000 | MRED MLS |
| 12 Jan, 2009 | Listed for sale | $294,000 | MRED MLS |
| 16 Jan, 2018 | Sold | $250,000 | MRED MLS |
| 11 Dec, 2017 | Under contract | $257,500 | MRED MLS |
| — | Last price change | $258,500 | MRED MLS |
| 2 Nov, 2017 | Listed for sale | $258,500 | MRED MLS |
Room Specifics
Total Bedrooms: 3
Bedrooms Above Ground: 3
Bedrooms Below Ground: 0
Dimensions: —
Floor Type: Carpet
Dimensions: —
Floor Type: Carpet
Full Bathrooms: 3
Bathroom Amenities: Whirlpool,Separate Shower,Double Sink
Bathroom in Basement: 0
Rooms: Eating Area,Loft,Recreation Room,Utility Room-1st Floor
Basement Description: Partially Finished
Other Specifics
| 2 | |
| Concrete Perimeter | |
| Asphalt | |
| Patio | |
| Cul-De-Sac,Wooded | |
| 91X175X90X160 | |
| Unfinished | |
| Full | |
| Vaulted/Cathedral Ceilings | |
| Double Oven, Microwave, Dishwasher, Disposal | |
| Not in DB | |
| Sidewalks, Street Lights, Street Paved | |
| — | |
| — | |
| Attached Fireplace Doors/Screen, Gas Log, Gas Starter |
Tax History
| Year | Property Taxes |
|---|---|
| 2009 | $6,740 |
| 2018 | $9,231 |
Contact Agent
Nearby Similar Homes
Nearby Sold Comparables
Contact Agent
Listing Provided By
RE/MAX Superior Properties











