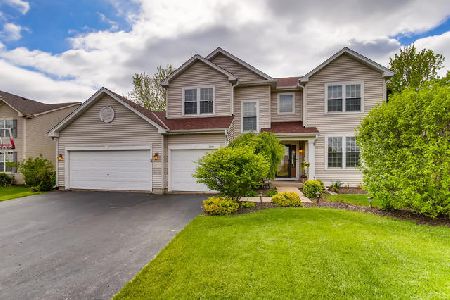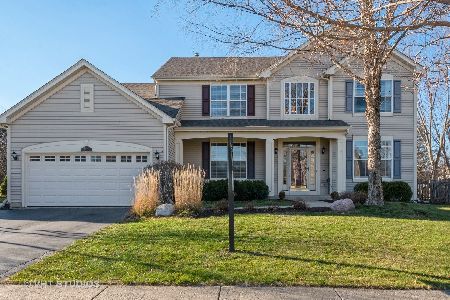2 Walbridge Court, Algonquin, Illinois 60102
$298,000
|
Sold
|
|
| Status: | Closed |
| Sqft: | 0 |
| Cost/Sqft: | — |
| Beds: | 5 |
| Baths: | 4 |
| Year Built: | 1997 |
| Property Taxes: | $10,124 |
| Days On Market: | 4398 |
| Lot Size: | 0,00 |
Description
Impressive executive home. 3000+sf. Formal LR/DR. New espresso/white kit w/butcher blk island/granite/SS app/designer bksplsh. Spacious Fam Rm w/20' ceiling. 1st flr office & laundry. 4 BR up. Mster w/ensuite spa bath. All finished LL w/office+ exercise or 5th BR. Huge family/game room/media center/full bath. New roof, siding, windows, carpet. Prof. landscaping, play area, paver patio, gazebo.
Property Specifics
| Single Family | |
| — | |
| Traditional | |
| 1997 | |
| Full | |
| PENHURST | |
| No | |
| — |
| Mc Henry | |
| Prestwicke | |
| 240 / Annual | |
| Other | |
| Public | |
| Public Sewer | |
| 08496357 | |
| 1825326002 |
Nearby Schools
| NAME: | DISTRICT: | DISTANCE: | |
|---|---|---|---|
|
Grade School
Mackeben Elementary School |
158 | — | |
|
Middle School
Heineman Middle School |
158 | Not in DB | |
|
High School
Huntley High School |
158 | Not in DB | |
Property History
| DATE: | EVENT: | PRICE: | SOURCE: |
|---|---|---|---|
| 1 Apr, 2008 | Sold | $343,000 | MRED MLS |
| 29 Feb, 2008 | Under contract | $374,900 | MRED MLS |
| — | Last price change | $384,900 | MRED MLS |
| 17 Oct, 2007 | Listed for sale | $394,900 | MRED MLS |
| 7 Mar, 2014 | Sold | $298,000 | MRED MLS |
| 3 Jan, 2014 | Under contract | $309,000 | MRED MLS |
| 1 Dec, 2013 | Listed for sale | $309,000 | MRED MLS |
Room Specifics
Total Bedrooms: 5
Bedrooms Above Ground: 5
Bedrooms Below Ground: 0
Dimensions: —
Floor Type: Carpet
Dimensions: —
Floor Type: Carpet
Dimensions: —
Floor Type: Carpet
Dimensions: —
Floor Type: —
Full Bathrooms: 4
Bathroom Amenities: Whirlpool,Separate Shower
Bathroom in Basement: 1
Rooms: Bedroom 5,Den,Eating Area,Recreation Room
Basement Description: Finished
Other Specifics
| 2 | |
| Concrete Perimeter | |
| Asphalt | |
| Patio | |
| Cul-De-Sac,Fenced Yard,Irregular Lot,Landscaped | |
| 80X16X201X84X175 | |
| Unfinished | |
| Full | |
| Vaulted/Cathedral Ceilings, Bar-Wet | |
| Range, Microwave, Dishwasher, Refrigerator, Washer, Dryer, Disposal | |
| Not in DB | |
| Street Lights, Street Paved | |
| — | |
| — | |
| — |
Tax History
| Year | Property Taxes |
|---|---|
| 2008 | $7,782 |
| 2014 | $10,124 |
Contact Agent
Nearby Similar Homes
Nearby Sold Comparables
Contact Agent
Listing Provided By
RE/MAX Exclusive Properties










