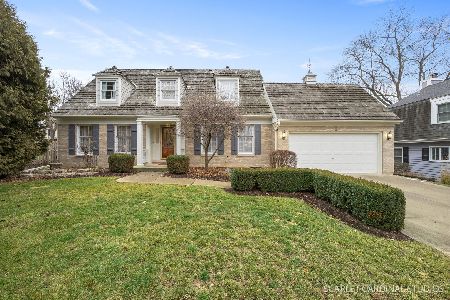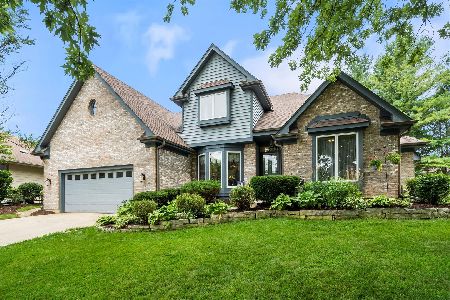4 Windwood Drive, Sugar Grove, Illinois 60554
$287,000
|
Sold
|
|
| Status: | Closed |
| Sqft: | 2,853 |
| Cost/Sqft: | $102 |
| Beds: | 4 |
| Baths: | 3 |
| Year Built: | 1987 |
| Property Taxes: | $7,886 |
| Days On Market: | 2103 |
| Lot Size: | 0,25 |
Description
WOW - Custom, solid beauty lovingly maintained & updated by the original owner. Move-in ready with so much "new". Great layout with room to spread out. Kitchen open to family room, separate dining and living rooms. Large bay window in living room allows natural sunlight to seep in. Separate dining room with Asian Rosewood floors that flow into kitchen and family room. Kitchen has large eating area, solid cherry cabinets, Corian countertops, new wall oven, cooktop and microwave. Family room with cozy fireplace. Screened sunporch and patio to enjoy your lovely, lush backyard. Main level laundry and powder rooms. Upstairs find the master bedroom suite with hardwood floors, volume ceiling & recently updated master bathroom - check out the shower - super nice! Hall bath also updated. No need for a finished basement when you have a HUGE UPSTAIRS BONUS ROOM allowing for endless possibilities - play, exercise, craft, tv/theater room - or ALL of these & more! New hot water heater 2019, HVAC 2018, new carpet 2017. Solid home - superbly maintained over the years. Excellent attic insulation, exterior wall and new insulated siding make for lower utility bills! Insulated vinyl siding 3-4 years new. Furnace, ac, heat pump (bonus rm) 1-2 years new. Hot water heater brand new Dec 2019. FANTASTIC community with pool, clubhouse, bike trail access, many amenities! Close to I88, train station, golf, dining, shopping. Click on Prestbury virtual tour link for more on this southt-after community!
Property Specifics
| Single Family | |
| — | |
| — | |
| 1987 | |
| Full | |
| — | |
| No | |
| 0.25 |
| Kane | |
| Prestbury | |
| 140 / Monthly | |
| Clubhouse,Pool,Scavenger,Lake Rights,Other | |
| Public | |
| Public Sewer | |
| 10704168 | |
| 1410452003 |
Nearby Schools
| NAME: | DISTRICT: | DISTANCE: | |
|---|---|---|---|
|
Grade School
Fearn Elementary School |
129 | — | |
|
Middle School
Herget Middle School |
129 | Not in DB | |
|
High School
West Aurora High School |
129 | Not in DB | |
Property History
| DATE: | EVENT: | PRICE: | SOURCE: |
|---|---|---|---|
| 3 Sep, 2020 | Sold | $287,000 | MRED MLS |
| 24 May, 2020 | Under contract | $289,900 | MRED MLS |
| 2 May, 2020 | Listed for sale | $289,900 | MRED MLS |
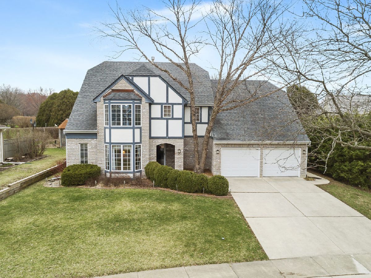
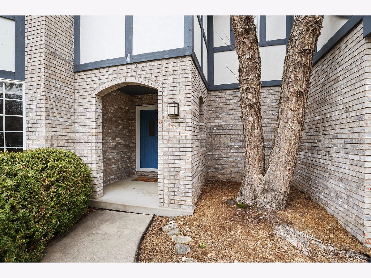
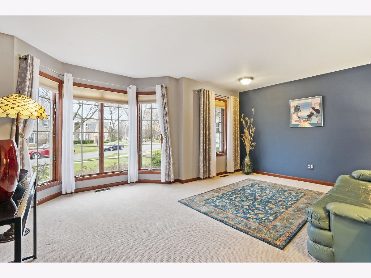
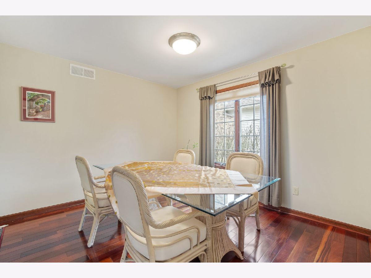
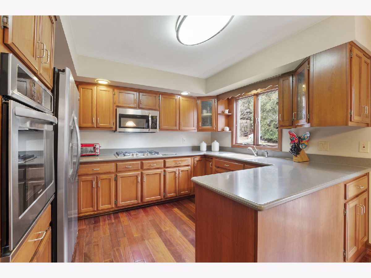
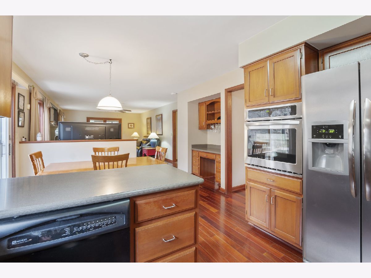
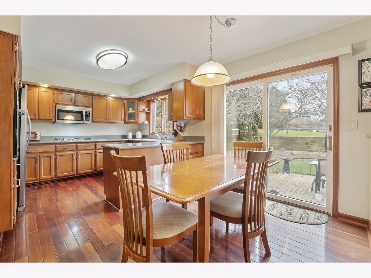
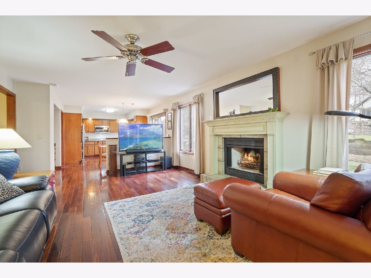
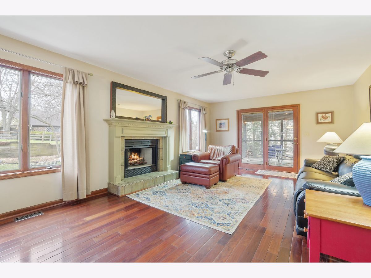
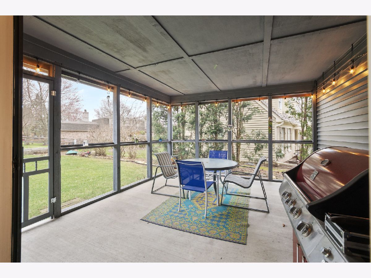
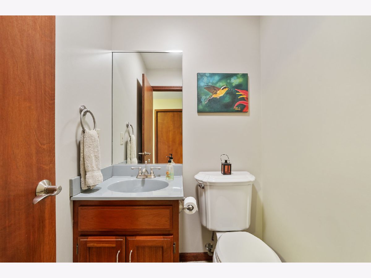
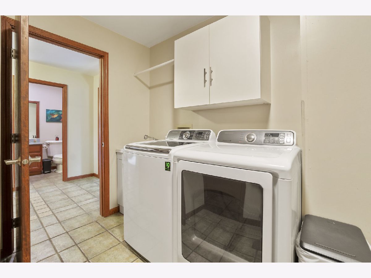
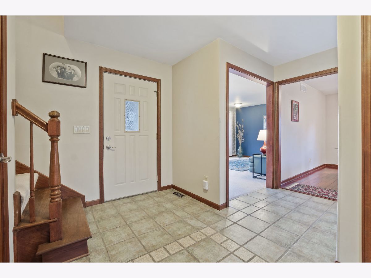
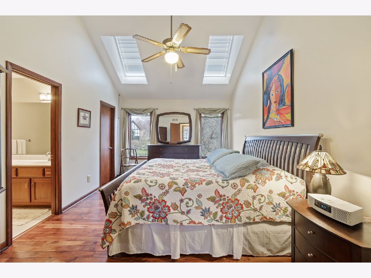
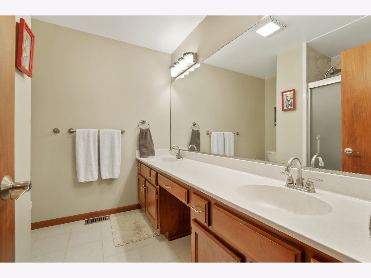
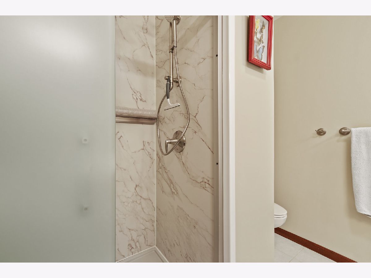
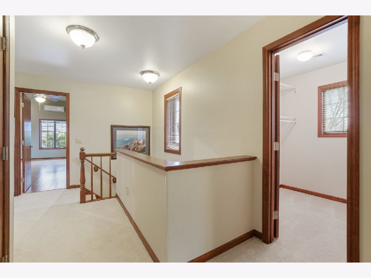
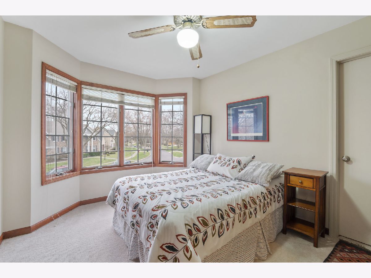
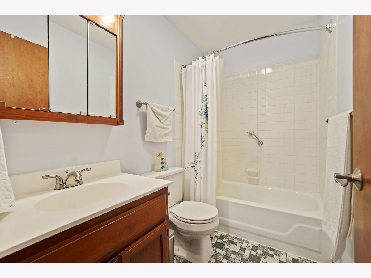
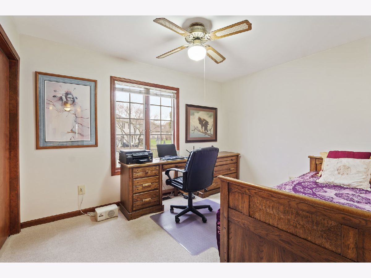
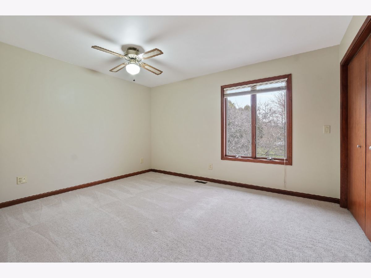
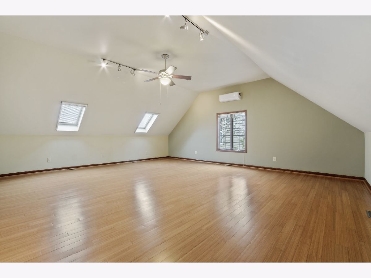
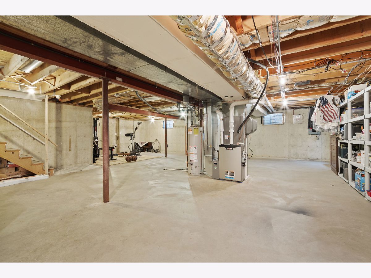
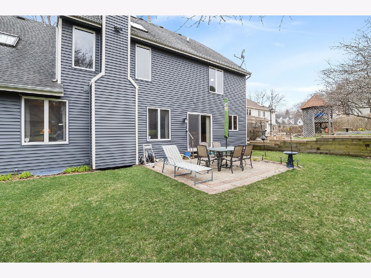
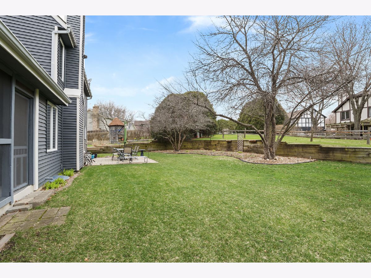
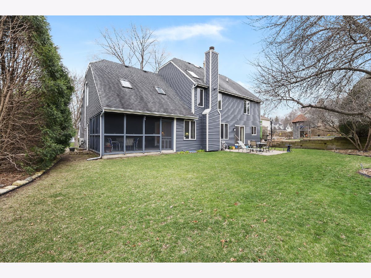
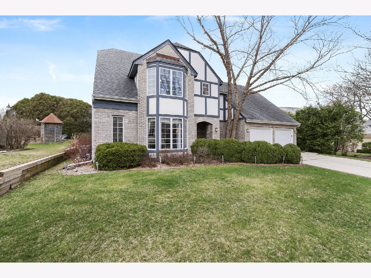
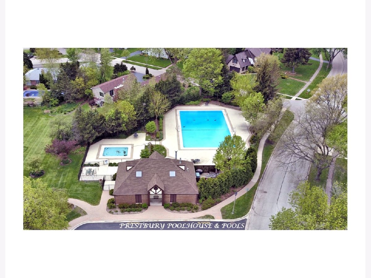
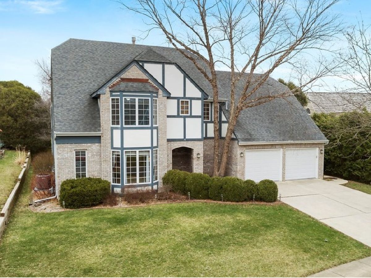
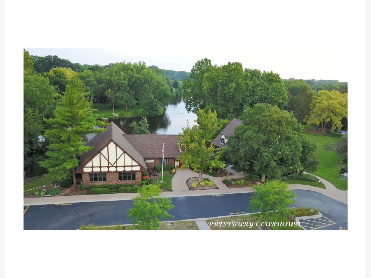
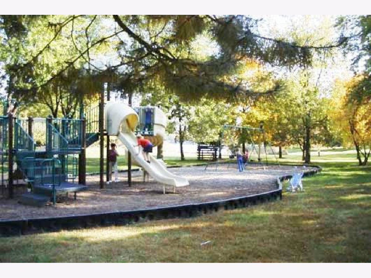
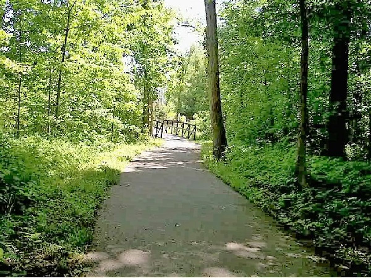
Room Specifics
Total Bedrooms: 4
Bedrooms Above Ground: 4
Bedrooms Below Ground: 0
Dimensions: —
Floor Type: Carpet
Dimensions: —
Floor Type: Carpet
Dimensions: —
Floor Type: Carpet
Full Bathrooms: 3
Bathroom Amenities: Separate Shower,Double Sink
Bathroom in Basement: 0
Rooms: Screened Porch,Bonus Room
Basement Description: Unfinished
Other Specifics
| 2 | |
| — | |
| — | |
| — | |
| Mature Trees | |
| 69X129X86X127 | |
| — | |
| Full | |
| Hardwood Floors, First Floor Laundry | |
| Range, Microwave, Dishwasher, Refrigerator, Washer, Dryer, Disposal, Cooktop | |
| Not in DB | |
| Clubhouse, Park, Pool, Tennis Court(s), Lake, Water Rights | |
| — | |
| — | |
| Wood Burning, Gas Starter |
Tax History
| Year | Property Taxes |
|---|---|
| 2020 | $7,886 |
Contact Agent
Nearby Similar Homes
Nearby Sold Comparables
Contact Agent
Listing Provided By
Keller Williams Innovate - Aurora





