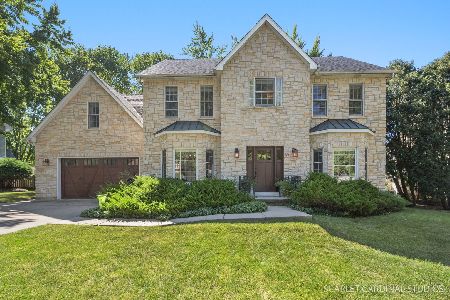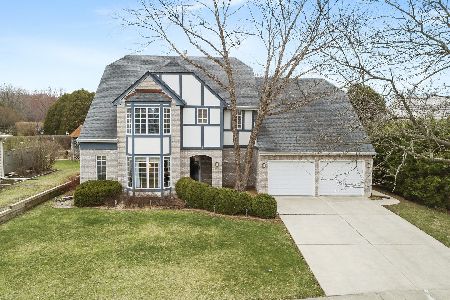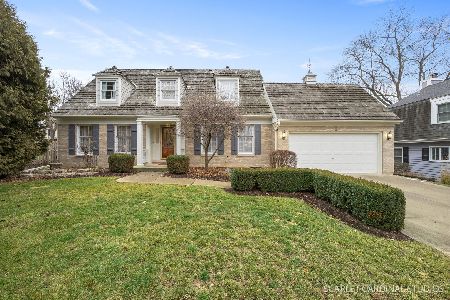44 Windwood Drive, Sugar Grove, Illinois 60554
$282,500
|
Sold
|
|
| Status: | Closed |
| Sqft: | 3,072 |
| Cost/Sqft: | $94 |
| Beds: | 4 |
| Baths: | 3 |
| Year Built: | 1979 |
| Property Taxes: | $9,137 |
| Days On Market: | 3469 |
| Lot Size: | 0,35 |
Description
Beautiful three car garage home impeccably maintained and updated by longtime proud owners. Great layout and flow. Beautiful hardwood floors in living, dining, family rooms and kitchen. Kitchen with creamy white cabinets, granite countertops, tile backsplash and stainless steel appliances opens to family room with fireplace and to glorious 3 seasons room with volume ceilings. Main level laundry room, den, and powder room. Upstairs find new carpet in the 4 large bedrooms AND second family room/sitting room with 2nd fireplace. Nice master bathroom and beautifully updated second full bath. Heated garages hold 3 cars. NEWER ROOF, GUTTERS, GARAGE DOOR, FURNACE, AIR CONDITIONER, SKYLIGHTS. Nice yard with patio and mature trees on a quiet street very near pool, park, playground. Nearby golf and bike trail. Moments to I88, La Fox Train, and shopping. Click virtual tour for more on the many Prestbury Amenities!
Property Specifics
| Single Family | |
| — | |
| Traditional | |
| 1979 | |
| Full | |
| — | |
| No | |
| 0.35 |
| Kane | |
| Prestbury | |
| 148 / Monthly | |
| Clubhouse,Pool,Scavenger,Lake Rights | |
| Public | |
| Public Sewer | |
| 09308093 | |
| 1410453004 |
Nearby Schools
| NAME: | DISTRICT: | DISTANCE: | |
|---|---|---|---|
|
Grade School
Fearn Elementary School |
129 | — | |
|
Middle School
Herget Middle School |
129 | Not in DB | |
|
High School
West Aurora High School |
129 | Not in DB | |
Property History
| DATE: | EVENT: | PRICE: | SOURCE: |
|---|---|---|---|
| 22 Sep, 2016 | Sold | $282,500 | MRED MLS |
| 11 Aug, 2016 | Under contract | $289,900 | MRED MLS |
| 5 Aug, 2016 | Listed for sale | $289,900 | MRED MLS |
| 22 Apr, 2019 | Sold | $328,000 | MRED MLS |
| 4 Mar, 2019 | Under contract | $325,000 | MRED MLS |
| 14 Feb, 2019 | Listed for sale | $325,000 | MRED MLS |
Room Specifics
Total Bedrooms: 4
Bedrooms Above Ground: 4
Bedrooms Below Ground: 0
Dimensions: —
Floor Type: Carpet
Dimensions: —
Floor Type: Carpet
Dimensions: —
Floor Type: Carpet
Full Bathrooms: 3
Bathroom Amenities: Double Sink
Bathroom in Basement: 0
Rooms: Den,Sitting Room,Sun Room
Basement Description: Unfinished,Bathroom Rough-In
Other Specifics
| 3 | |
| — | |
| — | |
| Patio | |
| — | |
| 13505 | |
| — | |
| Full | |
| Vaulted/Cathedral Ceilings, Skylight(s), Hardwood Floors, First Floor Laundry | |
| Range, Microwave, Dishwasher, Refrigerator, Washer, Dryer, Disposal | |
| Not in DB | |
| Clubhouse, Pool, Tennis Courts, Water Rights | |
| — | |
| — | |
| Gas Log |
Tax History
| Year | Property Taxes |
|---|---|
| 2016 | $9,137 |
| 2019 | $9,354 |
Contact Agent
Nearby Similar Homes
Nearby Sold Comparables
Contact Agent
Listing Provided By
RE/MAX TOWN & COUNTRY










