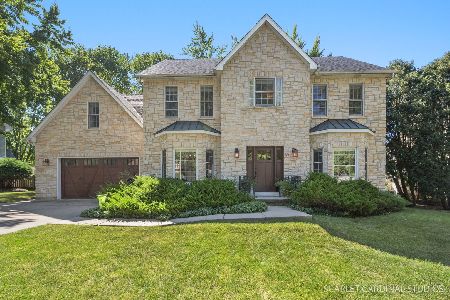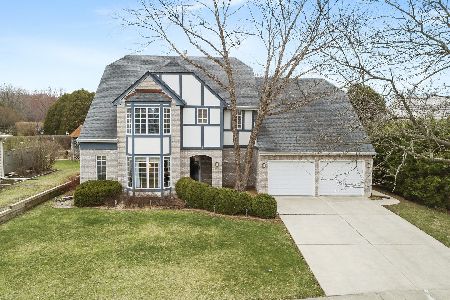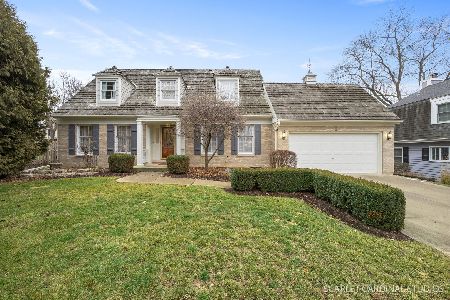44 Windwood Drive, Sugar Grove, Illinois 60554
$328,000
|
Sold
|
|
| Status: | Closed |
| Sqft: | 3,072 |
| Cost/Sqft: | $106 |
| Beds: | 4 |
| Baths: | 3 |
| Year Built: | 1979 |
| Property Taxes: | $9,354 |
| Days On Market: | 2546 |
| Lot Size: | 0,35 |
Description
NEW ROOF, NEW SIDING, NEW WINDOWS, NEW CARRIAGE LIGHTS, NEW PAVER PATIO, NEW WATER HEATER, NEW MASTER BATH WITH DOUBLE SINKS, WALK IN SHOWER & RADIANT FLOORING, NEW DOUBLE OVEN & KITCHEN FAUCET & ALL NEW GORGEOUS LIGHT FIXTURES! All within the last 2 years!! The inside has been freshly painted & is ready for you to move right in! Hardwood floors in the living, dining & family rooms, as well as the kitchen. The kitchen is nicely updated with pretty granite counters, quality cabinets, and all stainless steel appliances. This home has a great floor plan with a large 1st floor den & a true master suite unlike any you've seen! Double doors open to a large private sitting room, complete with a fireplace, large walk in closet (with laundry chute!) and gorgeously redone master bath. The bedroom is expansive and bright with its own efficient heating and cooling system. Don't miss the 3 season room looking out to the pretty fenced yard! Both garages are heated! All in popular Prestbury!
Property Specifics
| Single Family | |
| — | |
| Traditional | |
| 1979 | |
| Full | |
| — | |
| No | |
| 0.35 |
| Kane | |
| Prestbury | |
| 139 / Monthly | |
| Clubhouse,Pool,Scavenger,Lake Rights | |
| Public | |
| Public Sewer | |
| 10272849 | |
| 1410453004 |
Property History
| DATE: | EVENT: | PRICE: | SOURCE: |
|---|---|---|---|
| 22 Sep, 2016 | Sold | $282,500 | MRED MLS |
| 11 Aug, 2016 | Under contract | $289,900 | MRED MLS |
| 5 Aug, 2016 | Listed for sale | $289,900 | MRED MLS |
| 22 Apr, 2019 | Sold | $328,000 | MRED MLS |
| 4 Mar, 2019 | Under contract | $325,000 | MRED MLS |
| 14 Feb, 2019 | Listed for sale | $325,000 | MRED MLS |
Room Specifics
Total Bedrooms: 4
Bedrooms Above Ground: 4
Bedrooms Below Ground: 0
Dimensions: —
Floor Type: Carpet
Dimensions: —
Floor Type: Carpet
Dimensions: —
Floor Type: Carpet
Full Bathrooms: 3
Bathroom Amenities: Double Sink,No Tub
Bathroom in Basement: 0
Rooms: Den,Sitting Room,Sun Room
Basement Description: Unfinished
Other Specifics
| 3 | |
| Concrete Perimeter | |
| Asphalt | |
| Porch, Brick Paver Patio, Storms/Screens | |
| Fenced Yard,Mature Trees | |
| 15201 | |
| Full | |
| Full | |
| Vaulted/Cathedral Ceilings, Skylight(s), Hardwood Floors, Heated Floors, First Floor Laundry, Walk-In Closet(s) | |
| Double Oven, Microwave, Dishwasher, Refrigerator, Disposal, Stainless Steel Appliance(s), Cooktop, Water Softener | |
| Not in DB | |
| Clubhouse, Pool, Tennis Courts, Water Rights | |
| — | |
| — | |
| Gas Log, Gas Starter |
Tax History
| Year | Property Taxes |
|---|---|
| 2016 | $9,137 |
| 2019 | $9,354 |
Contact Agent
Nearby Similar Homes
Nearby Sold Comparables
Contact Agent
Listing Provided By
Baird & Warner










