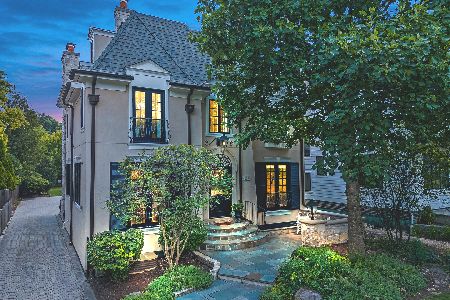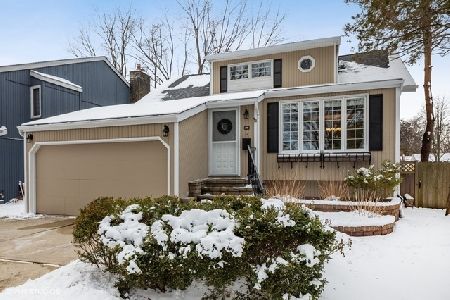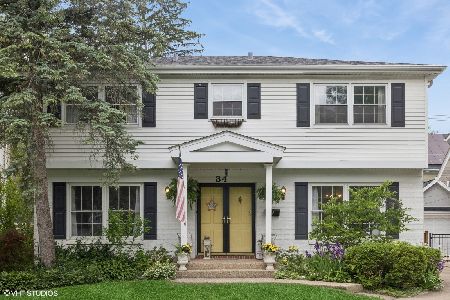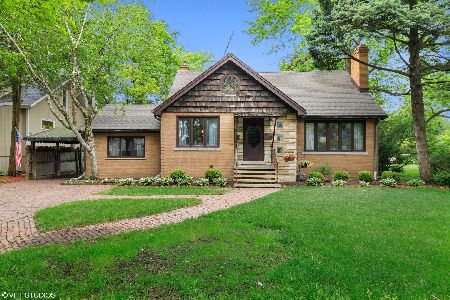40 Edgewood Avenue, La Grange, Illinois 60525
$875,000
|
Sold
|
|
| Status: | Closed |
| Sqft: | 0 |
| Cost/Sqft: | — |
| Beds: | 5 |
| Baths: | 4 |
| Year Built: | 1979 |
| Property Taxes: | $13,241 |
| Days On Market: | 136 |
| Lot Size: | 0,00 |
Description
Contemporary and charming La Grange home in the coveted West End. Step into a dramatic 2 story living room with vaulted ceilings, skylights, and an exposed staircase. Sunlight bathes the entire home and the large windows in the front and back of the house invites nature inside to you. The great room of the home features a newly updated white kitchen with stainless steel appliances, quartz countertops and a large island perfect for everyday living and easy entertaining. This multiuse room offers ample storage accented by beautiful butcher block countertops in the family room space, as well as a dining area overlooking the deck and yard. The first floor also boasts a built-out mudroom with extra storage next to the attached garage, an additional bedroom or office space and a half bath. Upstairs you will find 4 bedrooms with large windows looking out over the yard and 2 full bathrooms. The well-lit, expansive primary suite includes a walk-in closet and updated bath with glass enclosed shower, dual vanity and skylights. The fully renovated basement provides a high-ceiling family room or play room, office complete with classic French doors, stylish full bath, separate laundry room, and ample storage. A stairway also provides a separate access point from the basement to the garage or outside. The 2-car garage, shady stone front patio and wonderful fenced-in yard ringed by mature trees make the outside of this home as lovely as the inside. So many newer updates: Hardy board siding, 35 new windows, furnace, AC, washer dryer, all kitchen appliances, basement bathroom and much more! Nothing to do but move in! If you love La Grange but prefer a modern home with clean lines, this 5-bed, 3.5 bath home is for you! This stylish home is conveniently located steps from shops, restaurants and the train station.
Property Specifics
| Single Family | |
| — | |
| — | |
| 1979 | |
| — | |
| — | |
| No | |
| — |
| Cook | |
| — | |
| 0 / Not Applicable | |
| — | |
| — | |
| — | |
| 12439066 | |
| 18052160980000 |
Nearby Schools
| NAME: | DISTRICT: | DISTANCE: | |
|---|---|---|---|
|
Grade School
Ogden Ave Elementary School |
102 | — | |
|
Middle School
Park Junior High School |
102 | Not in DB | |
|
High School
Lyons Twp High School |
204 | Not in DB | |
Property History
| DATE: | EVENT: | PRICE: | SOURCE: |
|---|---|---|---|
| 20 Jun, 2018 | Sold | $635,000 | MRED MLS |
| 4 May, 2018 | Under contract | $635,000 | MRED MLS |
| 3 May, 2018 | Listed for sale | $635,000 | MRED MLS |
| 19 Sep, 2025 | Sold | $875,000 | MRED MLS |
| 20 Aug, 2025 | Under contract | $869,000 | MRED MLS |
| 7 Aug, 2025 | Listed for sale | $869,000 | MRED MLS |
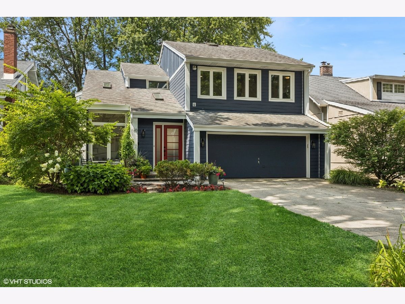
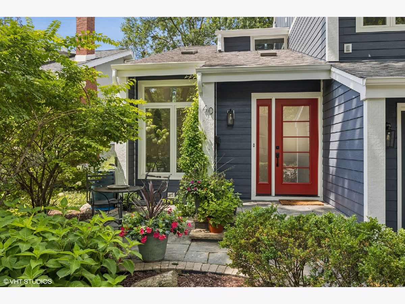
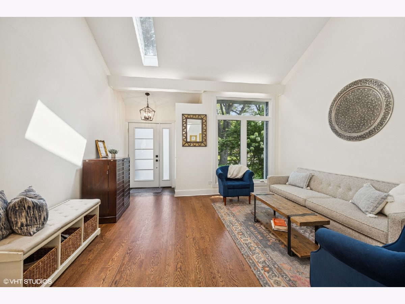
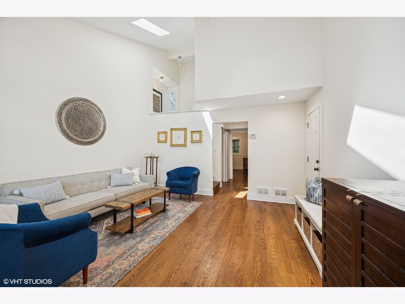
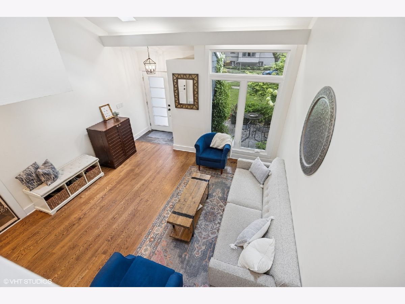
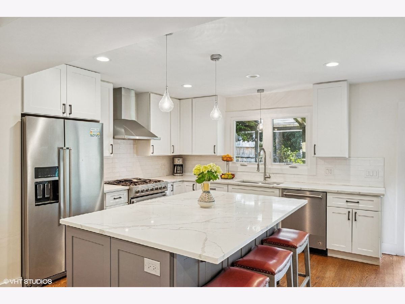
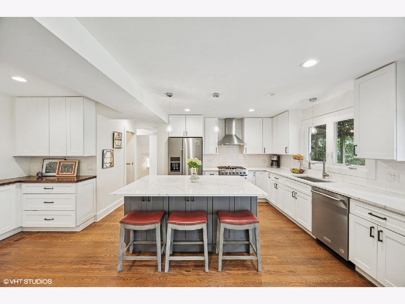
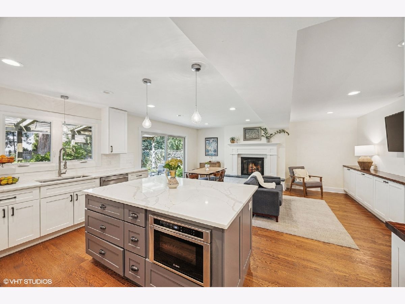
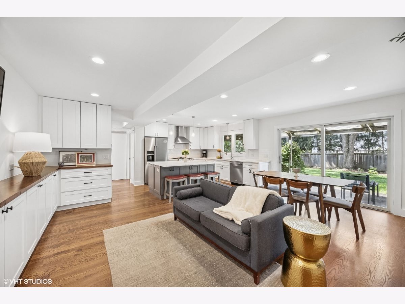
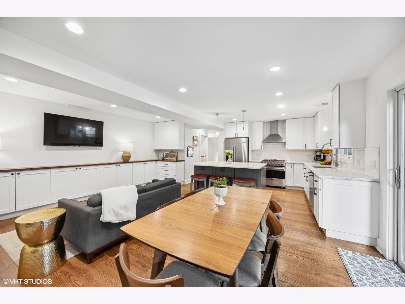
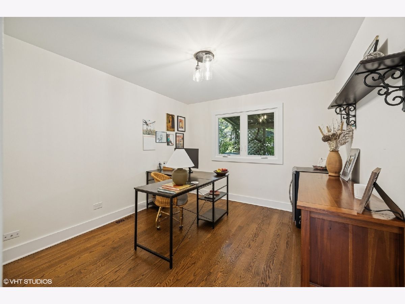
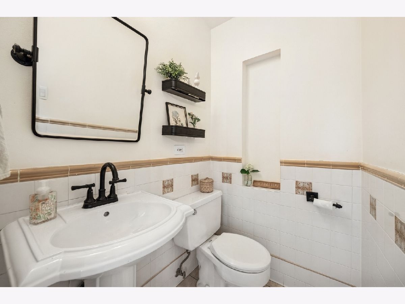
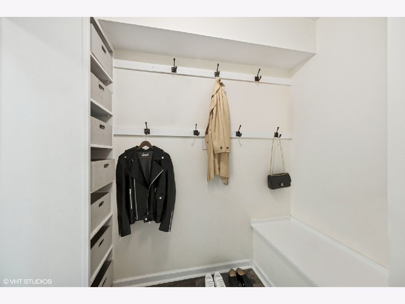
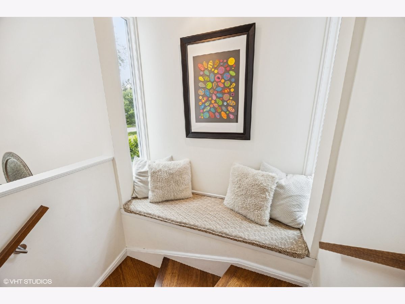
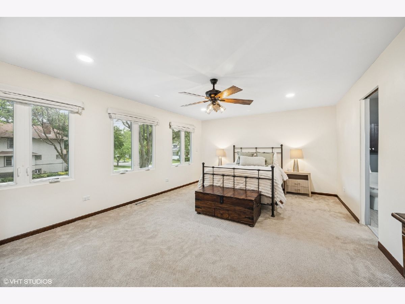
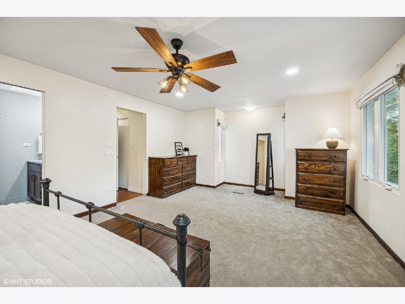
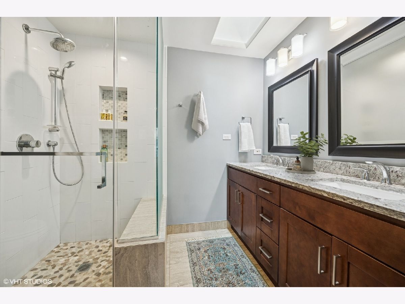
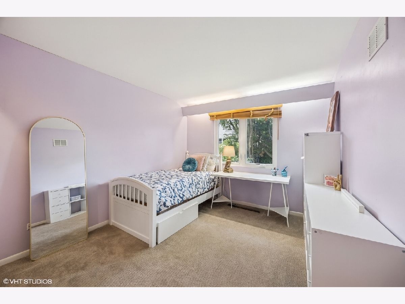
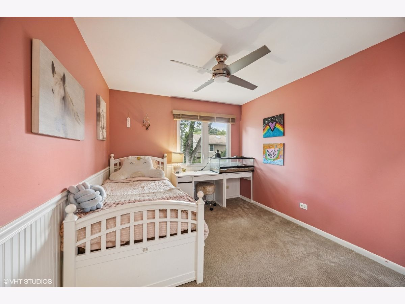
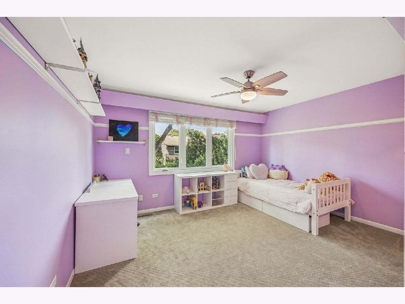
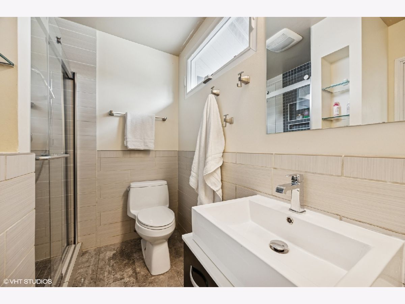
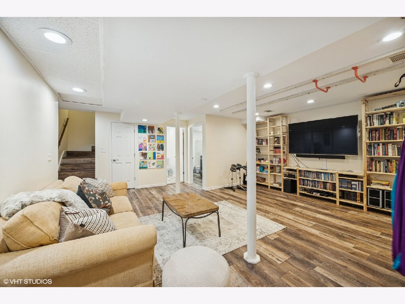
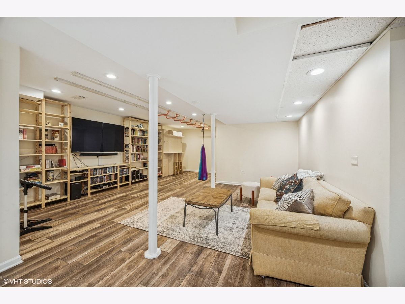
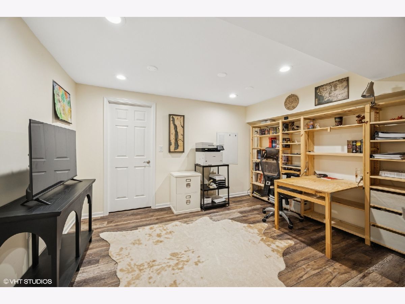
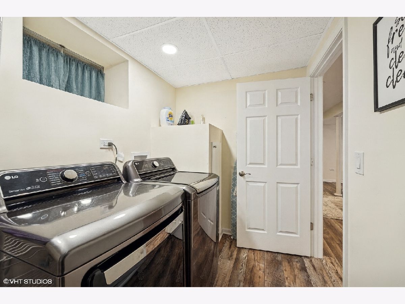
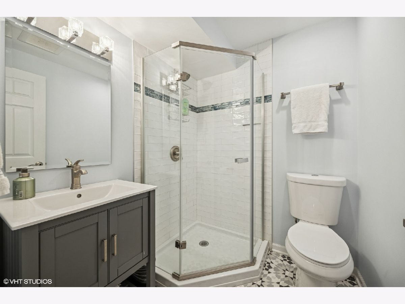
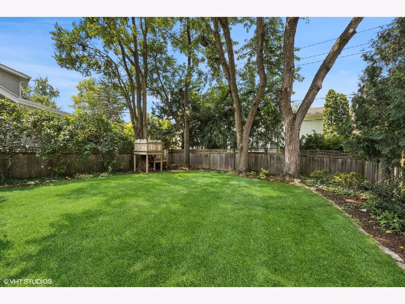
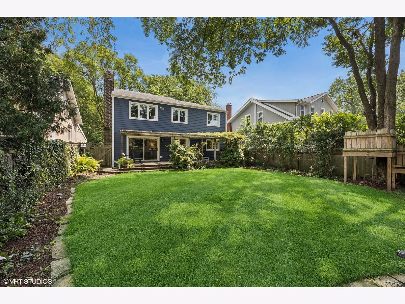
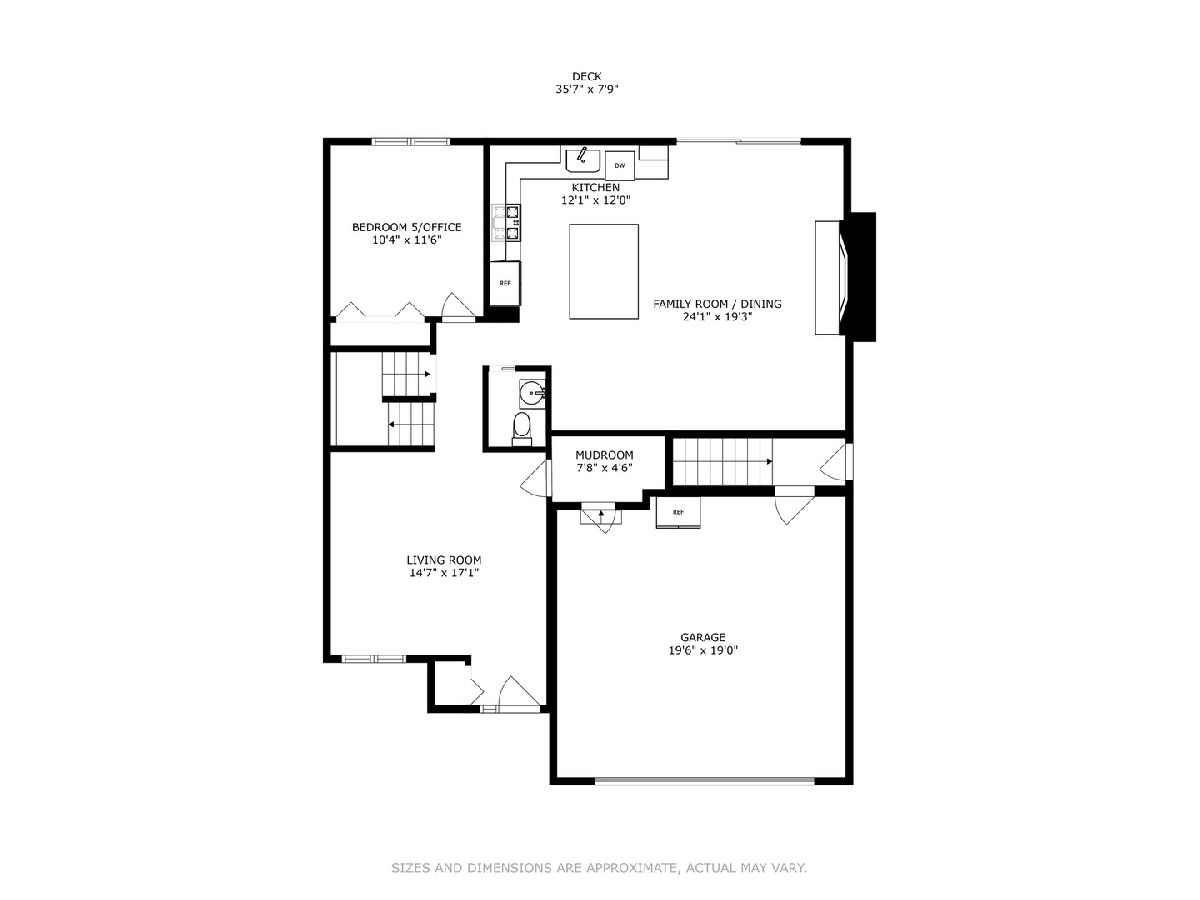
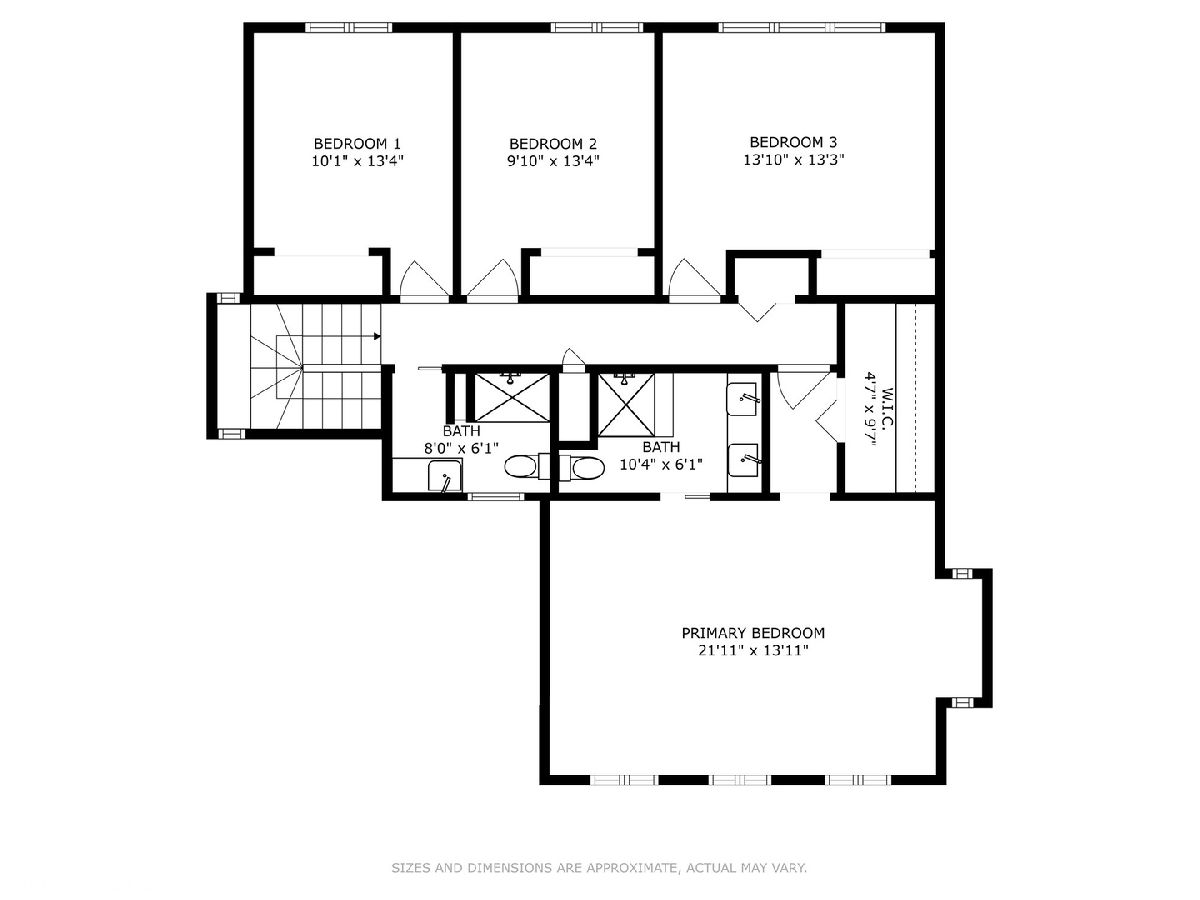
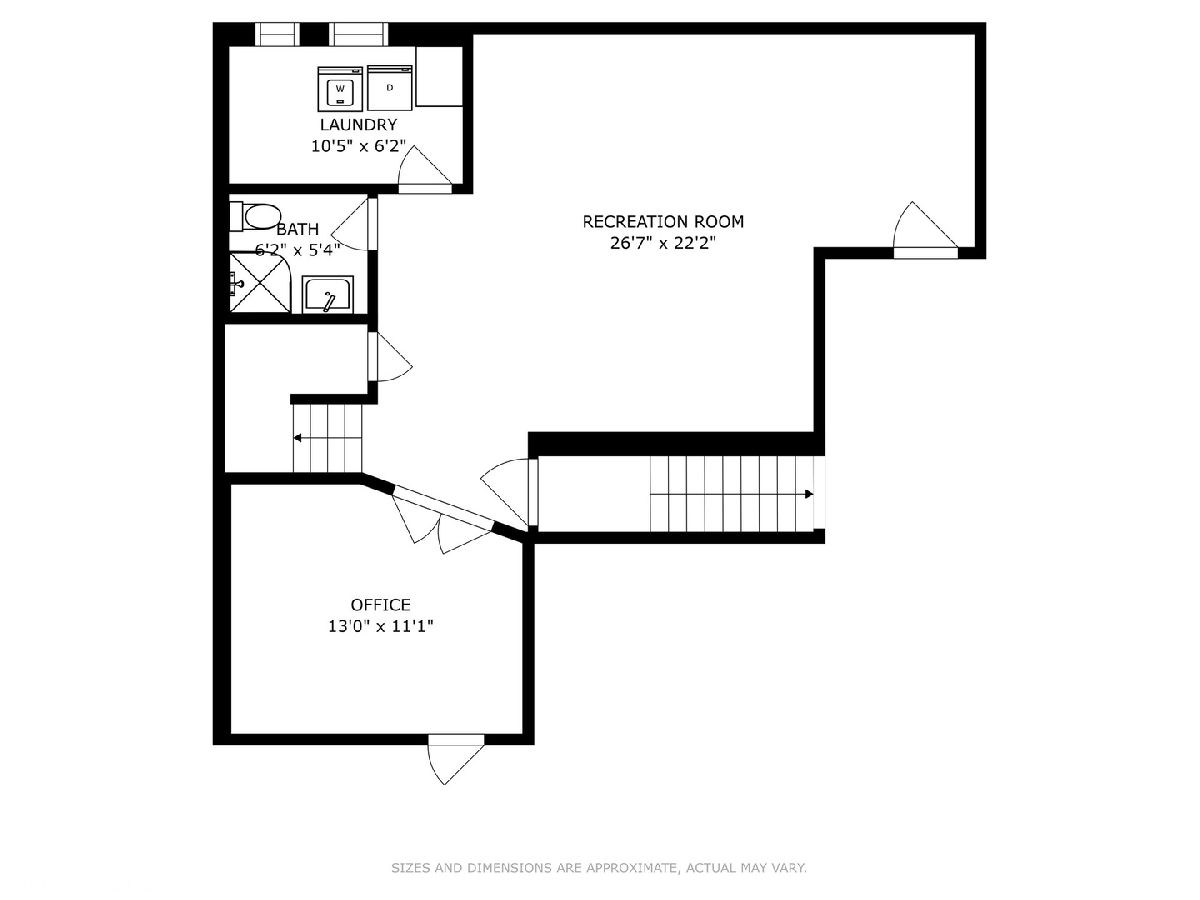
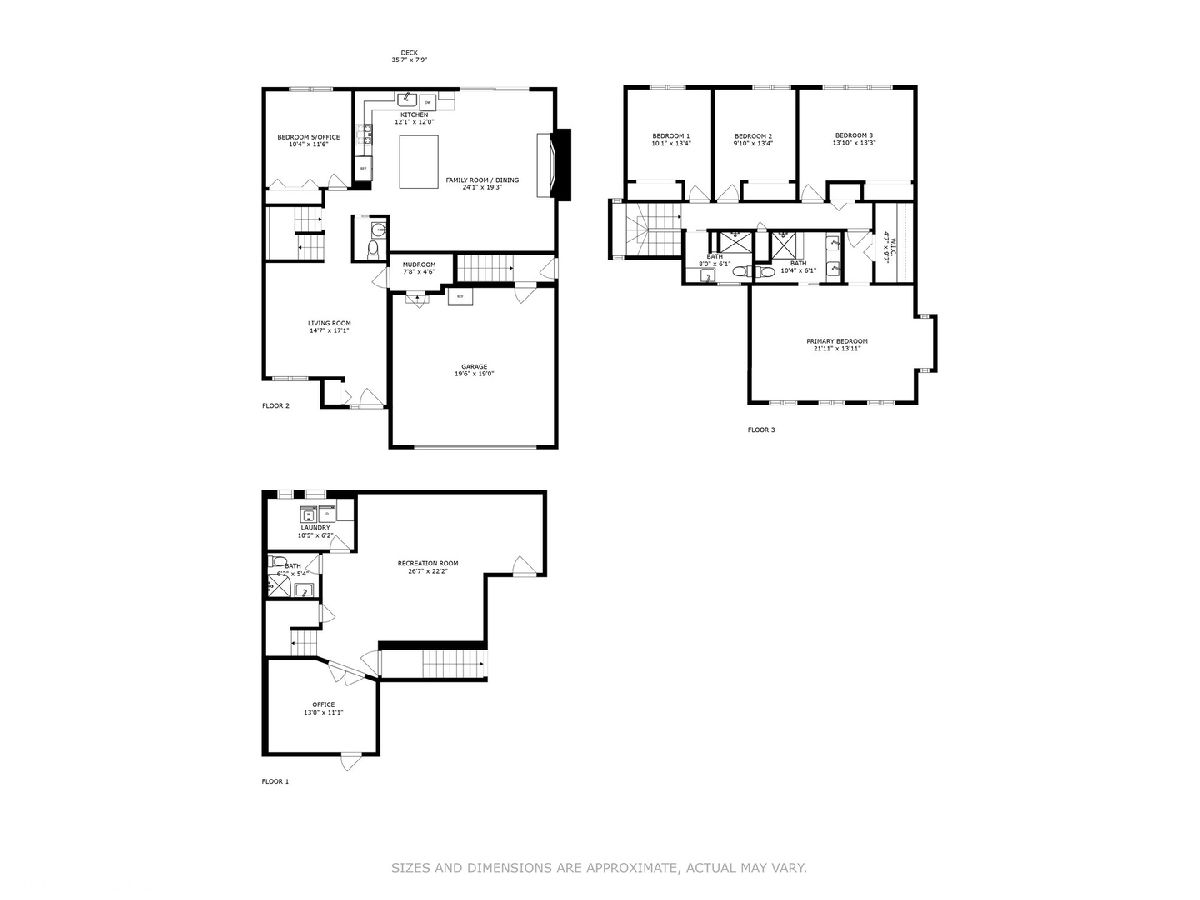
Room Specifics
Total Bedrooms: 5
Bedrooms Above Ground: 5
Bedrooms Below Ground: 0
Dimensions: —
Floor Type: —
Dimensions: —
Floor Type: —
Dimensions: —
Floor Type: —
Dimensions: —
Floor Type: —
Full Bathrooms: 4
Bathroom Amenities: Double Sink
Bathroom in Basement: 1
Rooms: —
Basement Description: —
Other Specifics
| 2 | |
| — | |
| — | |
| — | |
| — | |
| 50 X 135 | |
| — | |
| — | |
| — | |
| — | |
| Not in DB | |
| — | |
| — | |
| — | |
| — |
Tax History
| Year | Property Taxes |
|---|---|
| 2018 | $14,645 |
| 2025 | $13,241 |
Contact Agent
Nearby Similar Homes
Nearby Sold Comparables
Contact Agent
Listing Provided By
@properties Christie's International Real Estate




