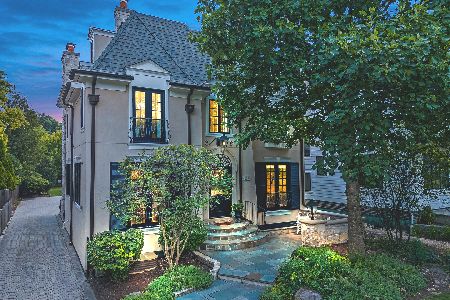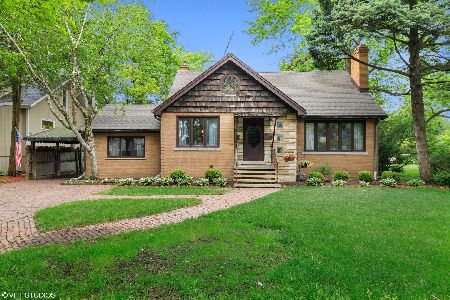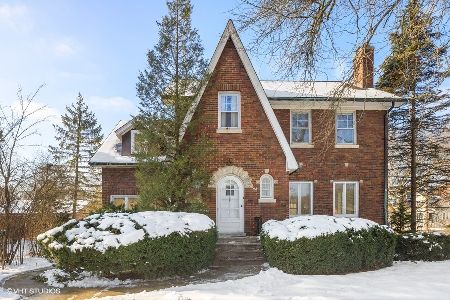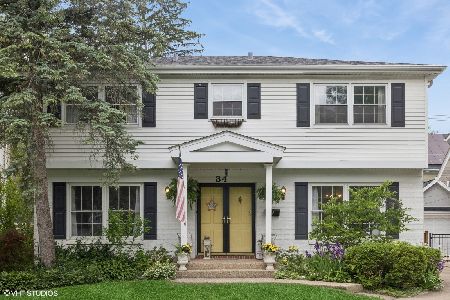42 Edgewood Avenue, La Grange, Illinois 60525
$495,000
|
Sold
|
|
| Status: | Closed |
| Sqft: | 0 |
| Cost/Sqft: | — |
| Beds: | 4 |
| Baths: | 2 |
| Year Built: | 1922 |
| Property Taxes: | $9,652 |
| Days On Market: | 1785 |
| Lot Size: | 0,16 |
Description
NEW LOOK! Freshly painted, fantastic home located in La Grange's coveted West End neighborhood on a lovely tree lined street. The exterior is deceiving, built in the 20's as a Queen Anne Bungalow, the original porch was removed to add a larger living room and attached garage. The spacious interior offers a highly desired versatile floor plan with an open transition between the living, dining and family rooms. The living room has newer carpet, the large dining room has designer fixture with diagonal leaded glass window and the charming family room has a brick surround wood burning fireplace. The kitchen is a bright space with loads of cabinets, lovely views of the landscaped backyard with access outside to the wooden deck. A bonus fourth bedroom (currently used as an office) and full bathroom are located on the main level. Upstairs are 3 cozy bedrooms and a huge hall bathroom with dual sink vanity. The partially finished basement offers a large playroom, office, laundry and ample storage. 2 car attached garage, fenced in backyard. Ideally located within walking distance to the METRA, downtown La Grange, schools and parks. This is one not to be missed!
Property Specifics
| Single Family | |
| — | |
| — | |
| 1922 | |
| Full | |
| — | |
| No | |
| 0.16 |
| Cook | |
| — | |
| — / Not Applicable | |
| None | |
| Lake Michigan,Public | |
| Public Sewer | |
| 10981782 | |
| 18052160970000 |
Nearby Schools
| NAME: | DISTRICT: | DISTANCE: | |
|---|---|---|---|
|
Grade School
Ogden Ave Elementary School |
102 | — | |
|
Middle School
Park Junior High School |
102 | Not in DB | |
|
High School
Lyons Twp High School |
204 | Not in DB | |
Property History
| DATE: | EVENT: | PRICE: | SOURCE: |
|---|---|---|---|
| 18 Mar, 2021 | Sold | $495,000 | MRED MLS |
| 6 Feb, 2021 | Under contract | $499,000 | MRED MLS |
| — | Last price change | $535,000 | MRED MLS |
| 30 Jan, 2021 | Listed for sale | $535,000 | MRED MLS |
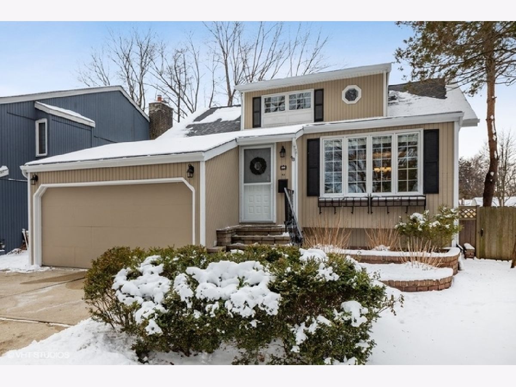


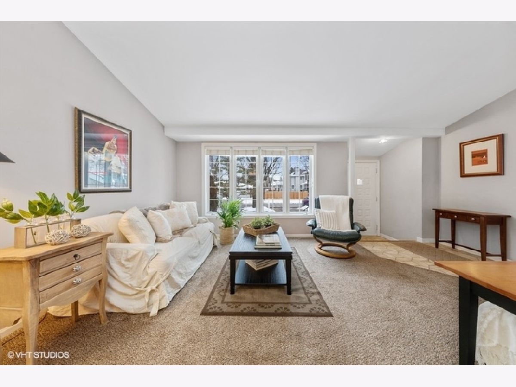
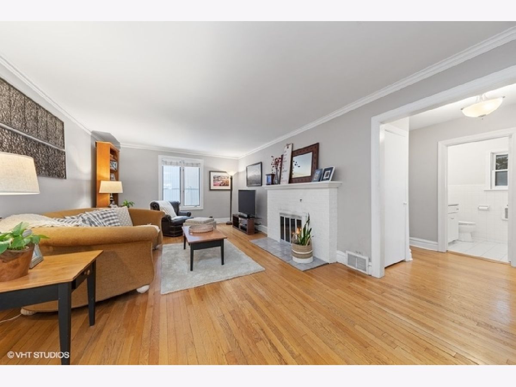
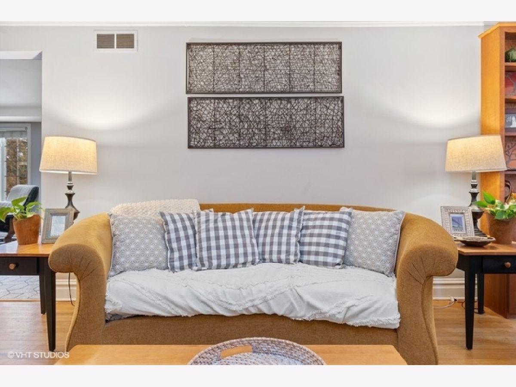
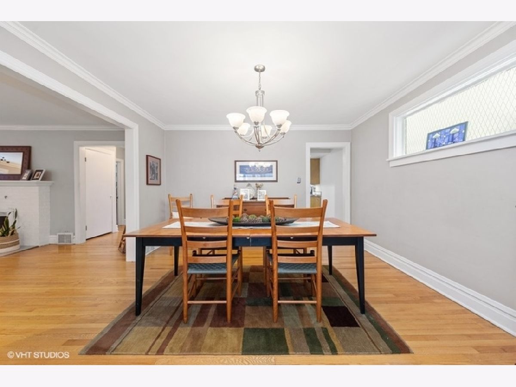
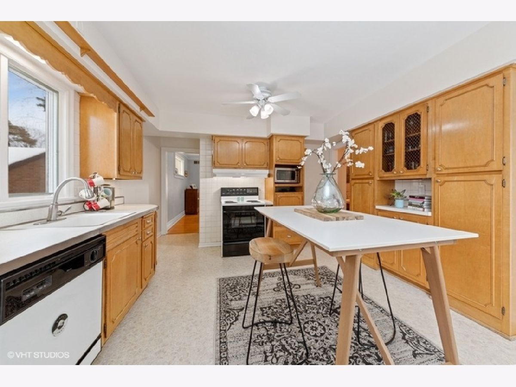
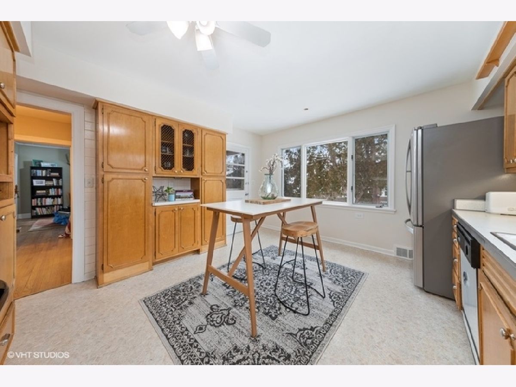
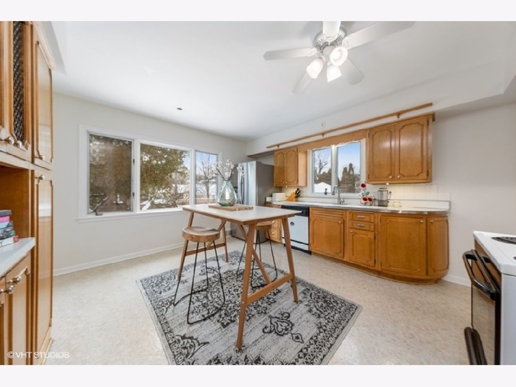
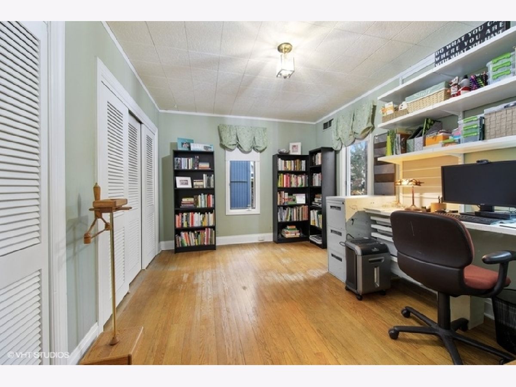
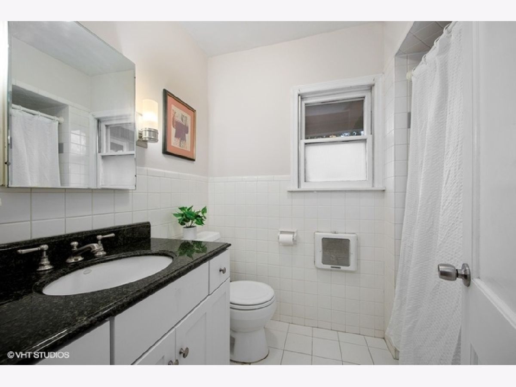
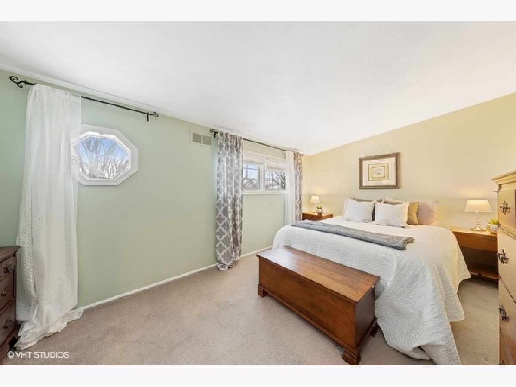
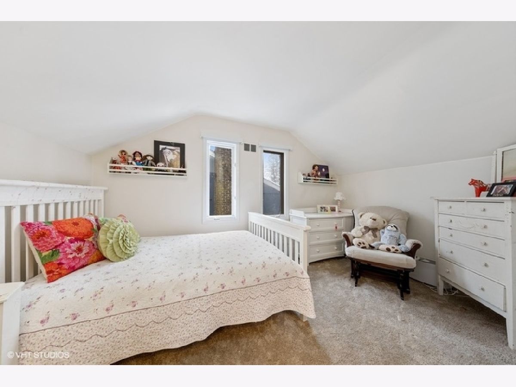
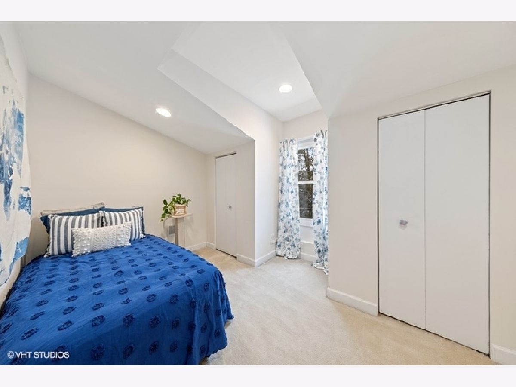
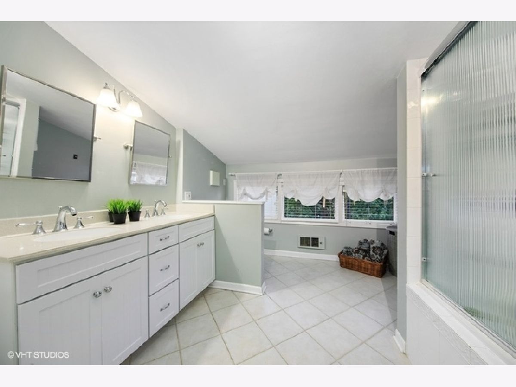
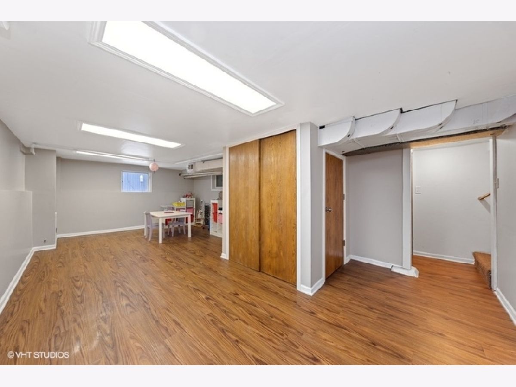
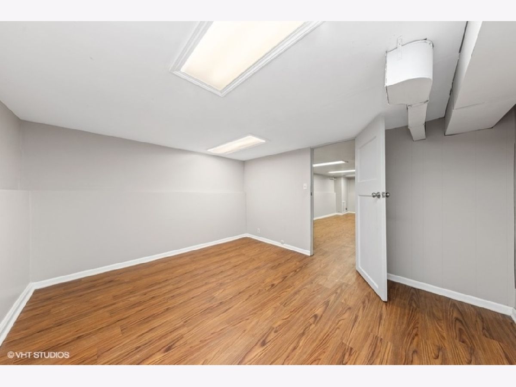
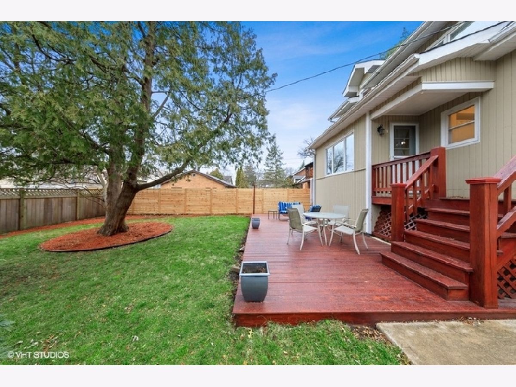
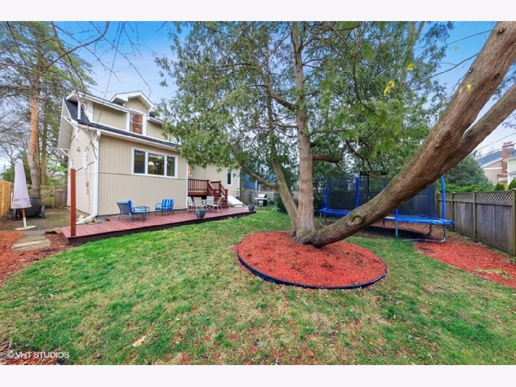
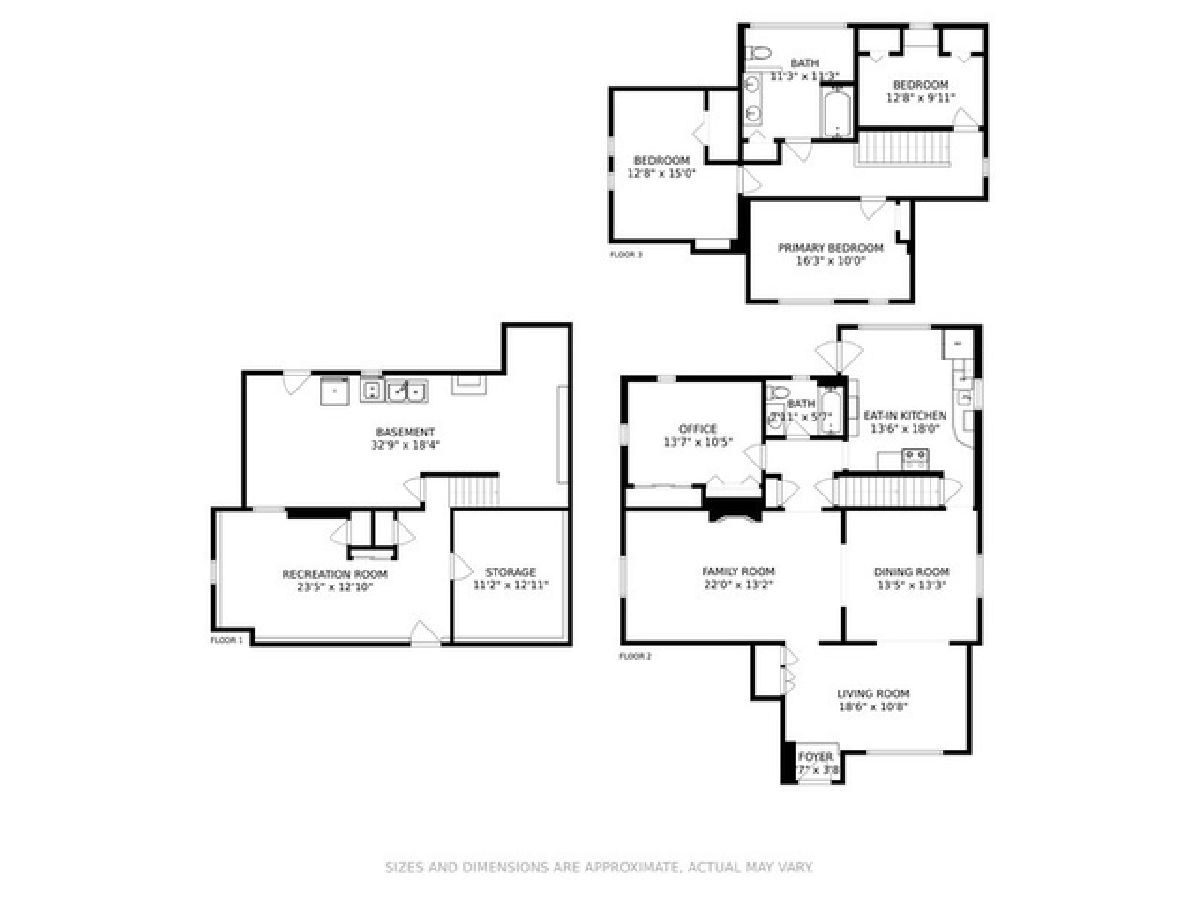
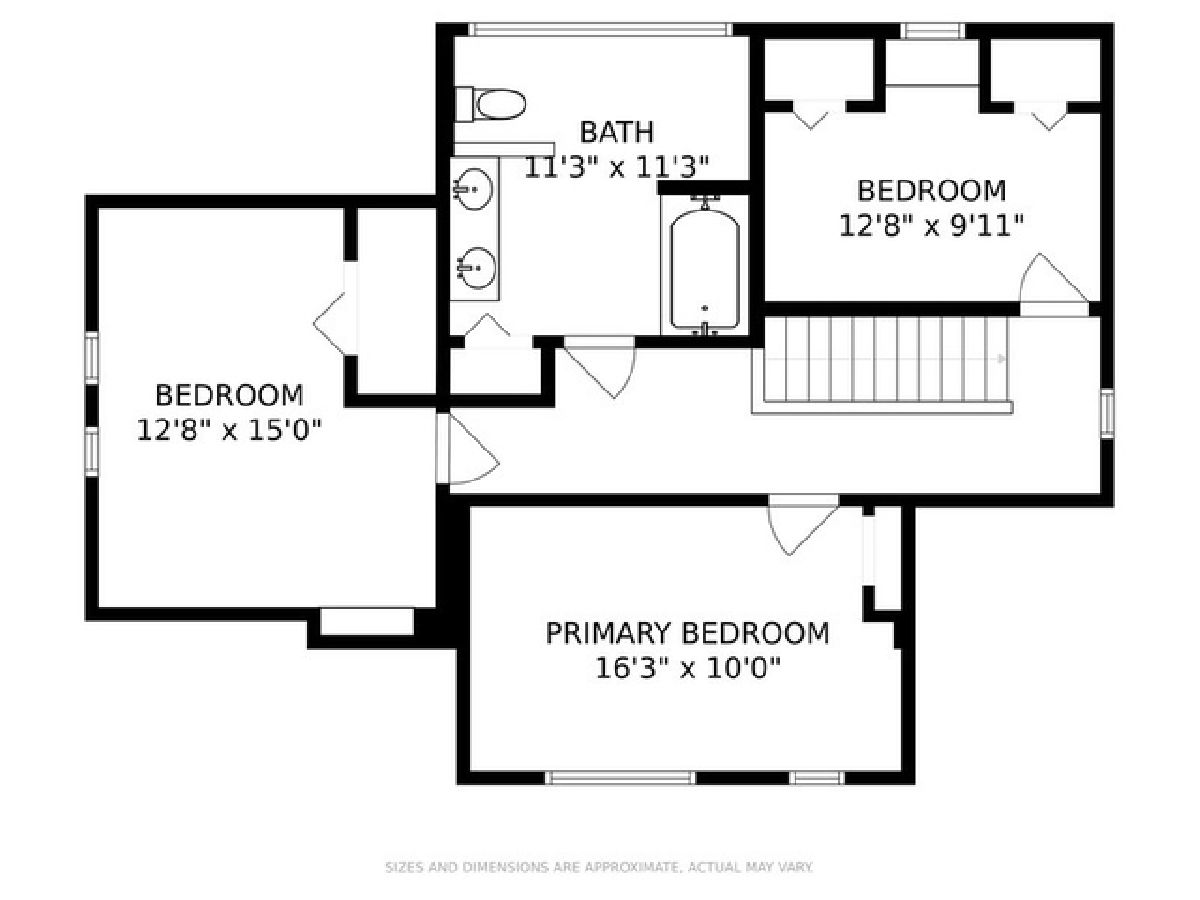
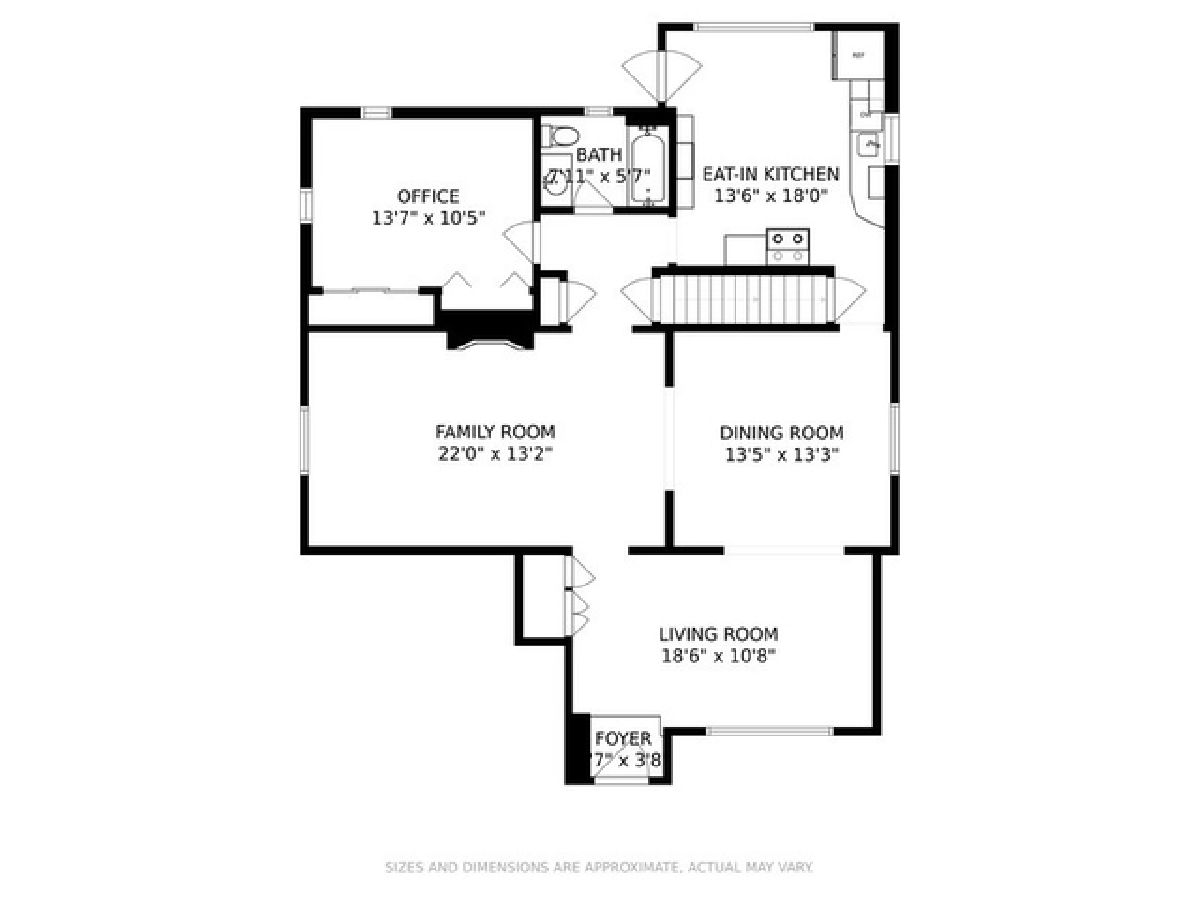
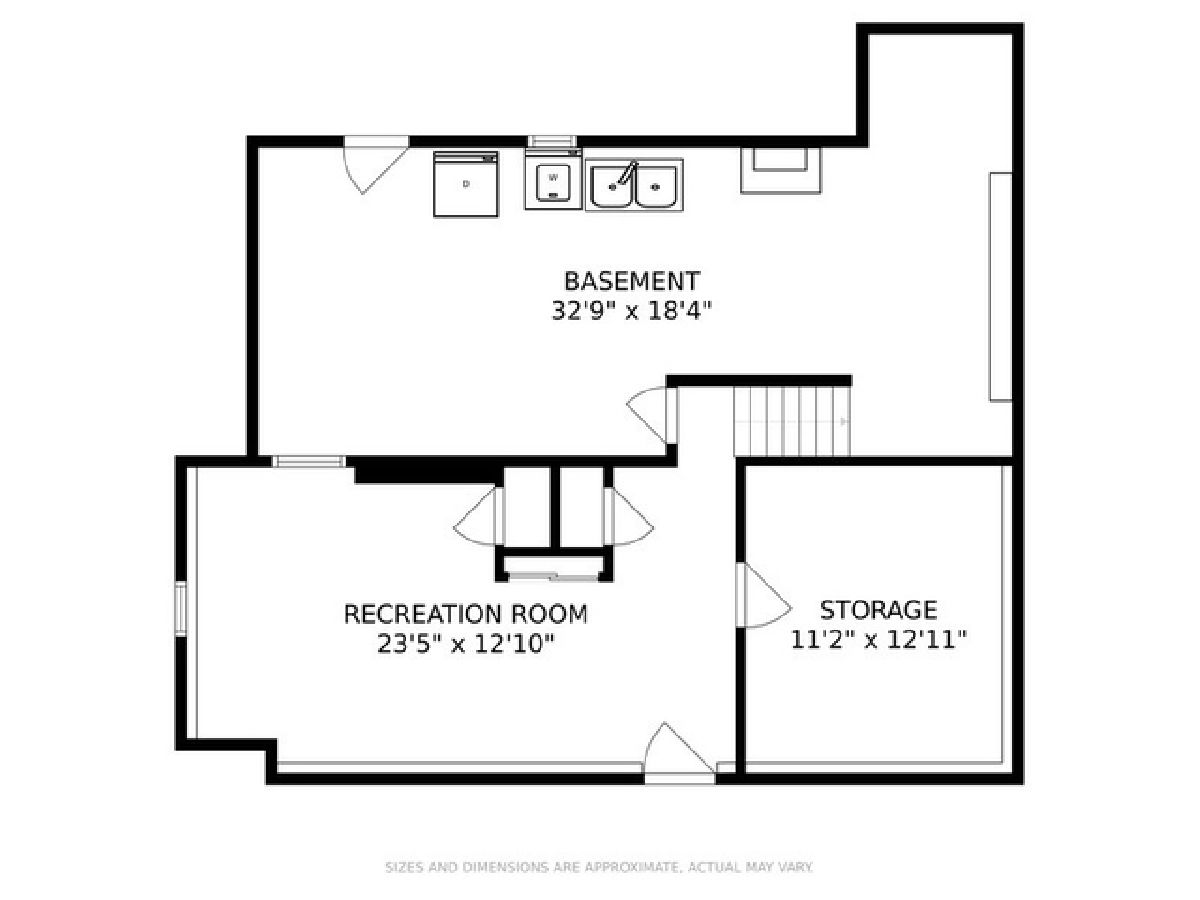
Room Specifics
Total Bedrooms: 4
Bedrooms Above Ground: 4
Bedrooms Below Ground: 0
Dimensions: —
Floor Type: Carpet
Dimensions: —
Floor Type: Carpet
Dimensions: —
Floor Type: Hardwood
Full Bathrooms: 2
Bathroom Amenities: —
Bathroom in Basement: 0
Rooms: Office,Play Room
Basement Description: Partially Finished
Other Specifics
| 2 | |
| — | |
| — | |
| Deck, Storms/Screens | |
| Fenced Yard | |
| 49 X 135 | |
| — | |
| None | |
| Hardwood Floors, First Floor Bedroom, First Floor Full Bath | |
| Range, Microwave, Dishwasher, Refrigerator, Washer, Dryer, Disposal | |
| Not in DB | |
| Curbs, Gated, Sidewalks, Street Lights, Street Paved | |
| — | |
| — | |
| Wood Burning |
Tax History
| Year | Property Taxes |
|---|---|
| 2021 | $9,652 |
Contact Agent
Nearby Similar Homes
Nearby Sold Comparables
Contact Agent
Listing Provided By
@properties




