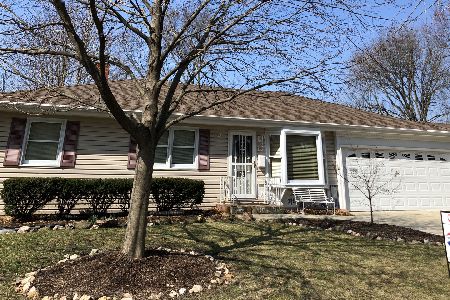40 Parkway Drive, Naperville, Illinois 60540
$1,150,000
|
Sold
|
|
| Status: | Closed |
| Sqft: | 4,558 |
| Cost/Sqft: | $285 |
| Beds: | 4 |
| Baths: | 5 |
| Year Built: | 2003 |
| Property Taxes: | $25,317 |
| Days On Market: | 1777 |
| Lot Size: | 0,30 |
Description
40 s Parkway is a gorgeous Micon built home that is 4900 sq ft not including the finished 2312 sq ft basement. This home has a recently updated gorgeous kitchen with quartz counter tops, new tile, refinished hardwood flooring and painting. The 5 bedroom 5 bath home is the epitome of luxury with a entertainers dream backyard. Outdoor kitchen and outdoor living space overlooks this fantastic outdoor in-ground pool! The backyard is fenced on BOTH lots to open up to THIS lot. The basement has a separate living quarters with full kitchen, bedroom, full bath, high tech movie theatre and super cute play area. The master bedroom has a balcony overlooking the backyard and has the best MASTER CLOSET around!!VERY RARE for this size lot just blocks to the Riverwalk, beach, downtown and award winning schools. 40 S Parkway is getting a brand new concrete driveway and sidewalk to the backyard. Call us to view this amazing home.
Property Specifics
| Single Family | |
| — | |
| — | |
| 2003 | |
| Full | |
| MICON | |
| No | |
| 0.3 |
| Du Page | |
| — | |
| 0 / Not Applicable | |
| None | |
| Lake Michigan | |
| Public Sewer | |
| 11013611 | |
| 0713308004 |
Nearby Schools
| NAME: | DISTRICT: | DISTANCE: | |
|---|---|---|---|
|
Grade School
Naper Elementary School |
203 | — | |
|
Middle School
Washington Junior High School |
203 | Not in DB | |
|
High School
Naperville North High School |
203 | Not in DB | |
Property History
| DATE: | EVENT: | PRICE: | SOURCE: |
|---|---|---|---|
| 28 May, 2021 | Sold | $1,150,000 | MRED MLS |
| 17 Apr, 2021 | Under contract | $1,299,000 | MRED MLS |
| 8 Mar, 2021 | Listed for sale | $1,299,000 | MRED MLS |
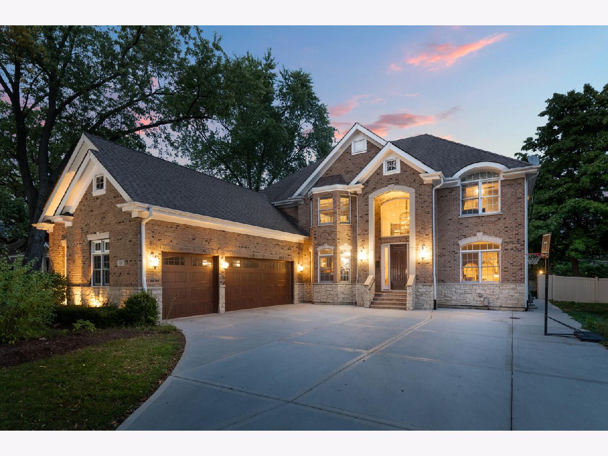
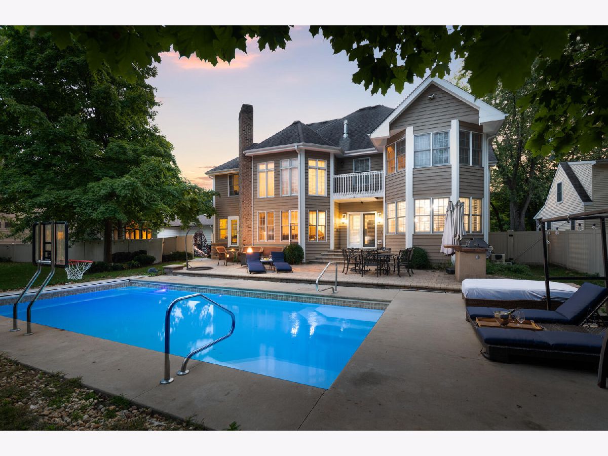
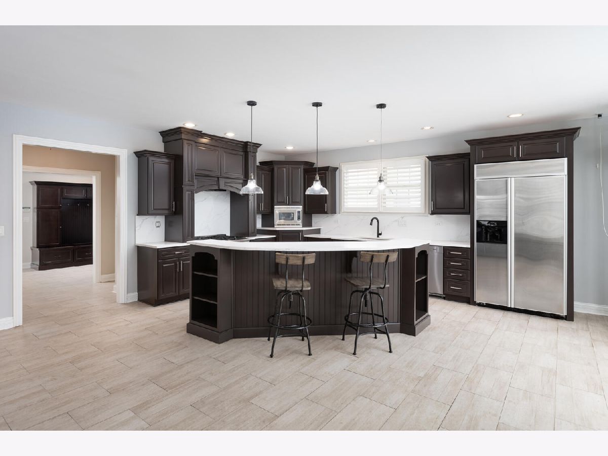
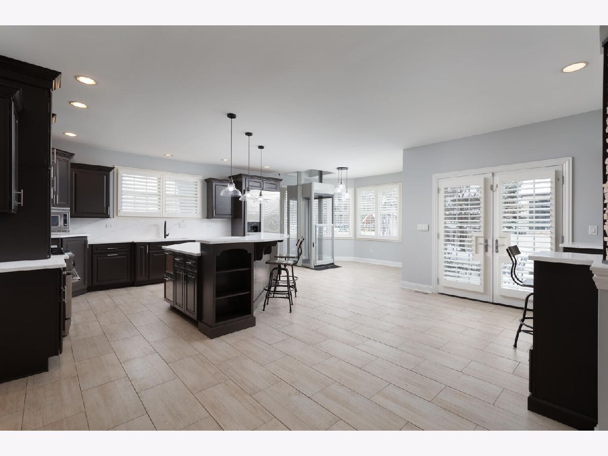
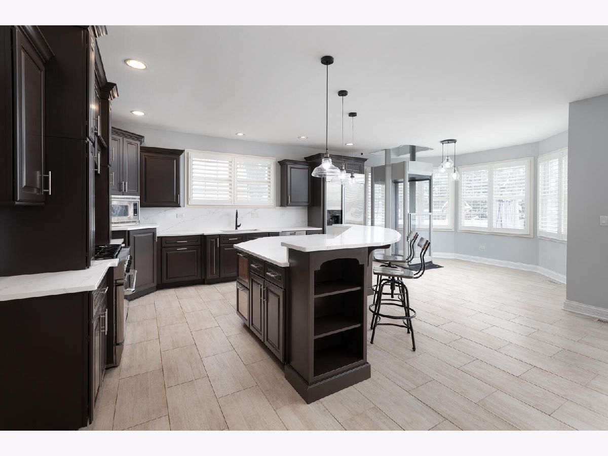







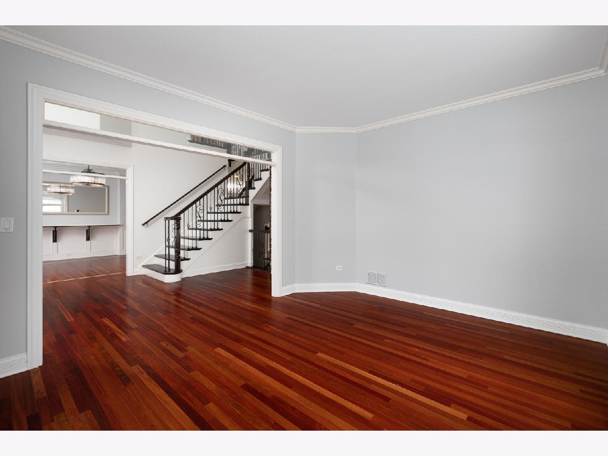




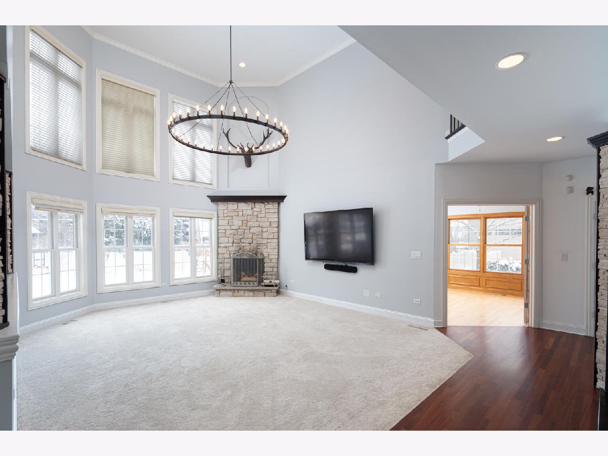

















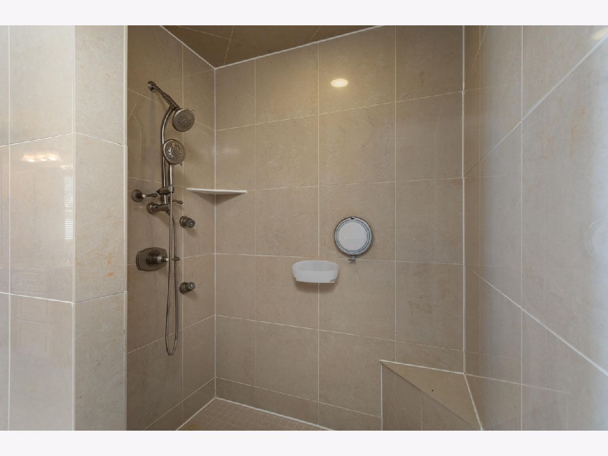




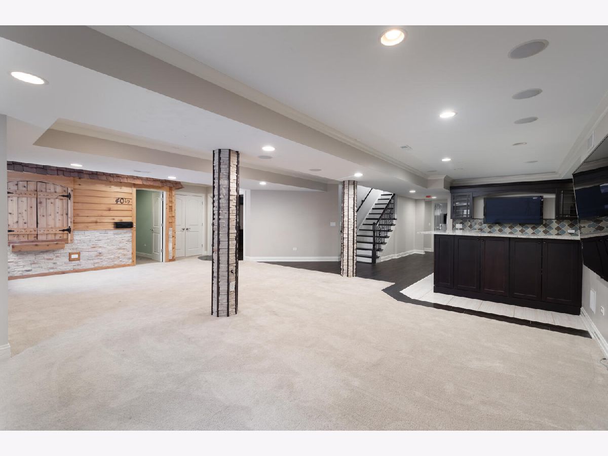

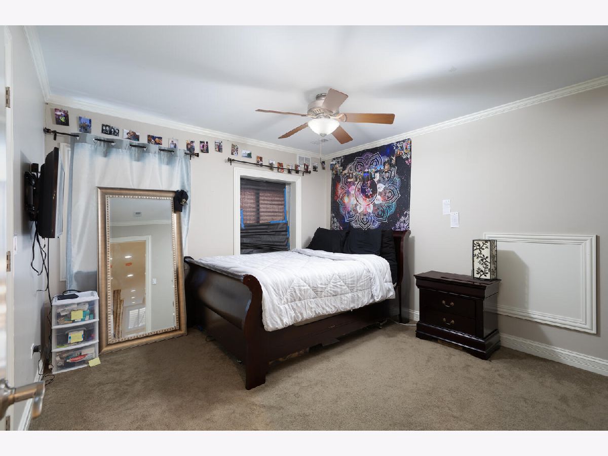


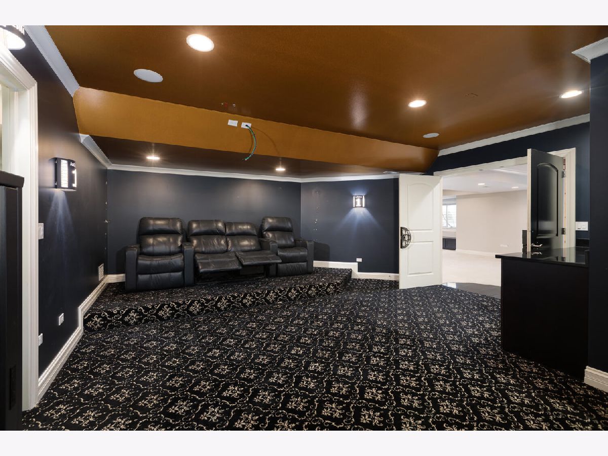


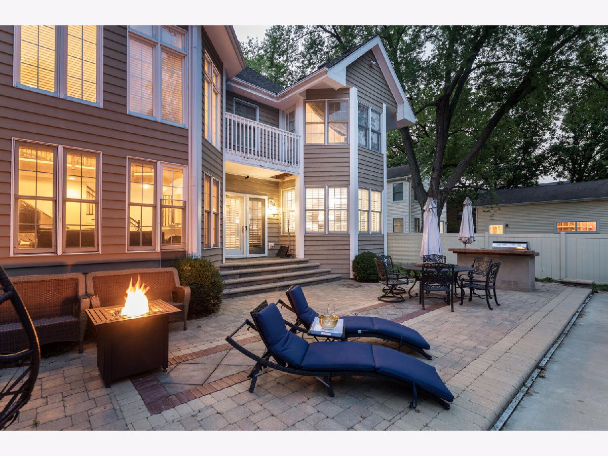
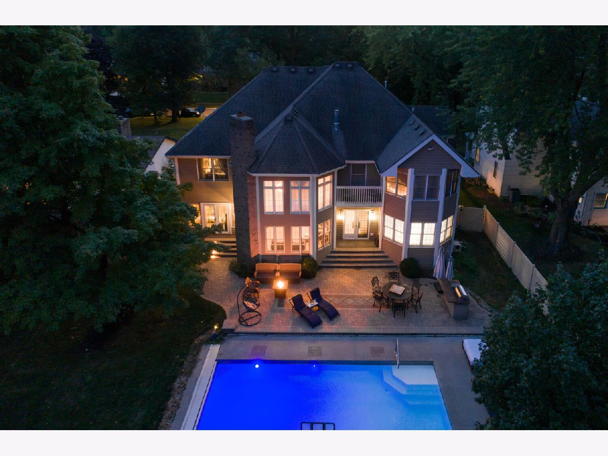
Room Specifics
Total Bedrooms: 5
Bedrooms Above Ground: 4
Bedrooms Below Ground: 1
Dimensions: —
Floor Type: Carpet
Dimensions: —
Floor Type: Carpet
Dimensions: —
Floor Type: Carpet
Dimensions: —
Floor Type: —
Full Bathrooms: 5
Bathroom Amenities: Whirlpool,Separate Shower,Handicap Shower,Double Sink,Full Body Spray Shower
Bathroom in Basement: 1
Rooms: Bedroom 5,Office,Mud Room,Foyer,Recreation Room,Play Room,Theatre Room,Walk In Closet,Kitchen
Basement Description: Finished
Other Specifics
| 3 | |
| Concrete Perimeter | |
| Concrete | |
| Balcony, Deck | |
| Fenced Yard | |
| 75X175 | |
| — | |
| Full | |
| Vaulted/Cathedral Ceilings, Skylight(s), Bar-Dry, Bar-Wet, Elevator, Hardwood Floors, Wood Laminate Floors, First Floor Bedroom, First Floor Laundry, First Floor Full Bath, Walk-In Closet(s), Separate Dining Room | |
| Range, Microwave, Dishwasher, Refrigerator, Washer, Dryer, Disposal | |
| Not in DB | |
| Park, Pool, Curbs, Street Lights, Street Paved | |
| — | |
| — | |
| Gas Log |
Tax History
| Year | Property Taxes |
|---|---|
| 2021 | $25,317 |
Contact Agent
Nearby Similar Homes
Nearby Sold Comparables
Contact Agent
Listing Provided By
Coldwell Banker Realty






