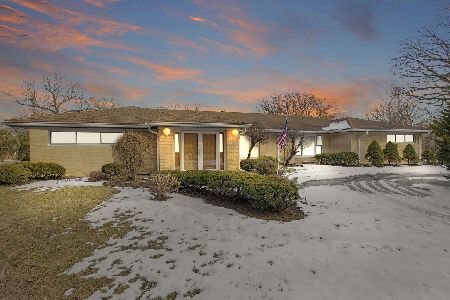46 Windsor Drive, Oak Brook, Illinois 60523
$845,000
|
Sold
|
|
| Status: | Closed |
| Sqft: | 4,500 |
| Cost/Sqft: | $199 |
| Beds: | 5 |
| Baths: | 5 |
| Year Built: | 1987 |
| Property Taxes: | $11,140 |
| Days On Market: | 2111 |
| Lot Size: | 0,58 |
Description
A meticulously maintained two story timeless brick Georgian Estate on a spacious interior lot in the heart of York Woods is ready and waiting for your immediate occupancy. The many special amenities include hardwood floors, chefs kitchen with newer upscale stainless appliances, sun-filled breakfast room surrounded by windows overlooking and opening to one of the most private sites in the area, plus a huge family room, fireplace and very private den or office. The second floor with it's over sized master suite, secluded sitting room with fireplace and private bath is the perfect retreat after a busy day. The additional four bedrooms and two bathrooms are far enough from the main bedroom therefore offering an abundance of privacy for the entire family. A finished lower level including dance floor, wet bar, fireplace and bathroom plus three car garage complete the picture.
Property Specifics
| Single Family | |
| — | |
| Traditional | |
| 1987 | |
| Full | |
| — | |
| No | |
| 0.58 |
| Du Page | |
| York Woods | |
| 175 / Annual | |
| Other | |
| Lake Michigan | |
| Public Sewer | |
| 10720522 | |
| 0625200028 |
Nearby Schools
| NAME: | DISTRICT: | DISTANCE: | |
|---|---|---|---|
|
Grade School
Brook Forest Elementary School |
53 | — | |
|
Middle School
Butler Junior High School |
53 | Not in DB | |
|
High School
Hinsdale Central High School |
86 | Not in DB | |
Property History
| DATE: | EVENT: | PRICE: | SOURCE: |
|---|---|---|---|
| 26 Nov, 2019 | Sold | $875,000 | MRED MLS |
| 14 Nov, 2019 | Under contract | $875,000 | MRED MLS |
| — | Last price change | $980,000 | MRED MLS |
| 25 Jan, 2019 | Listed for sale | $1,170,000 | MRED MLS |
| 3 Aug, 2020 | Sold | $845,000 | MRED MLS |
| 7 Jun, 2020 | Under contract | $895,000 | MRED MLS |
| — | Last price change | $923,450 | MRED MLS |
| 20 May, 2020 | Listed for sale | $923,450 | MRED MLS |

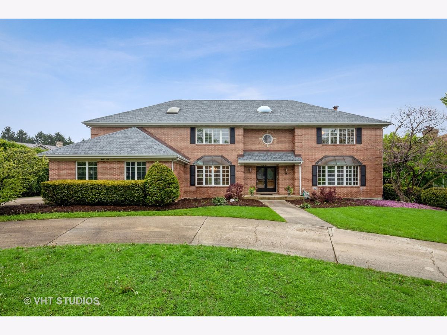
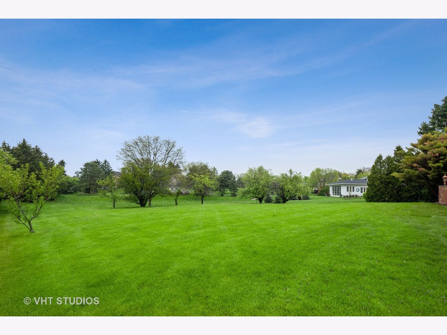
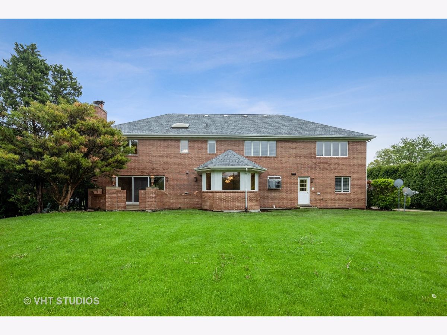
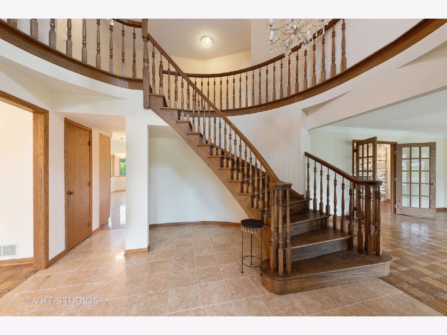
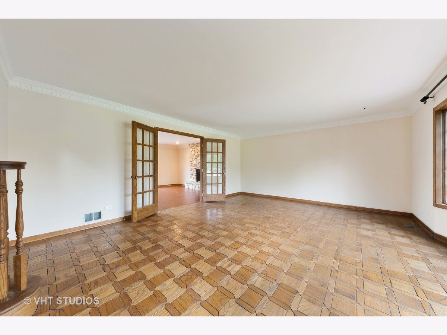
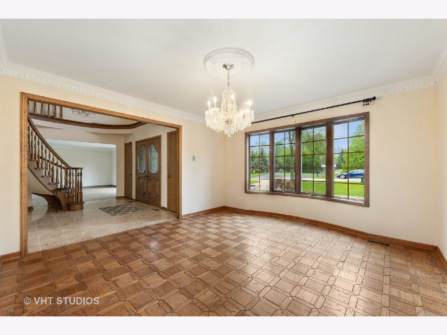
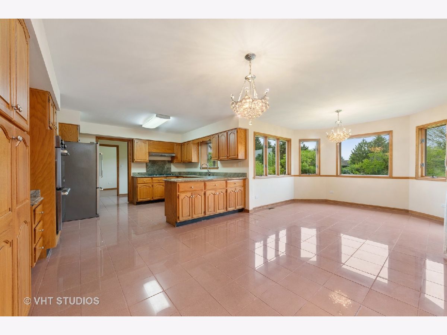
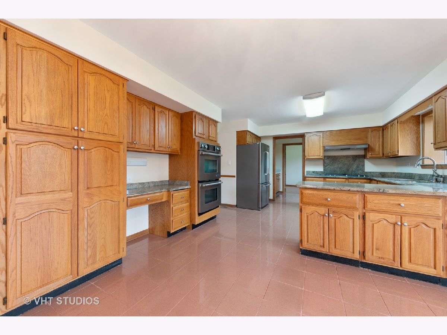
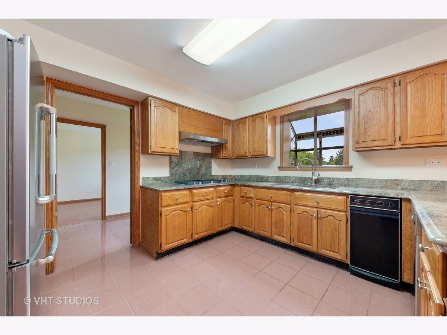
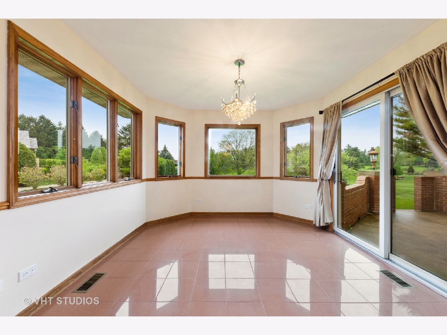
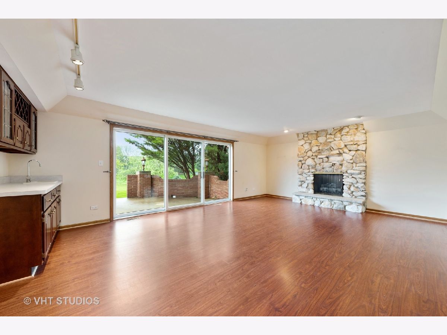
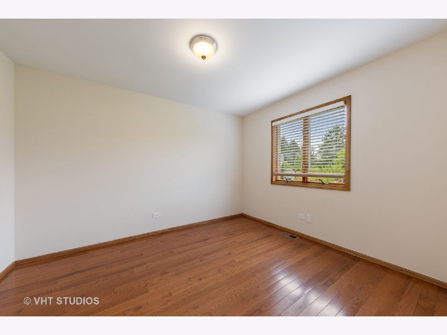
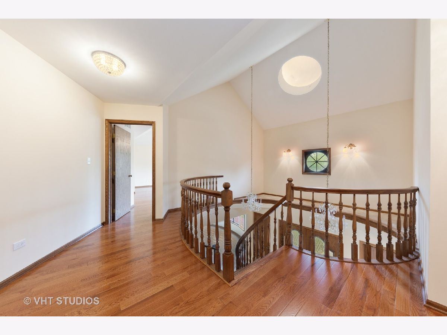
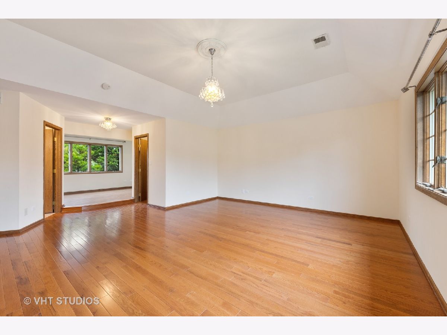
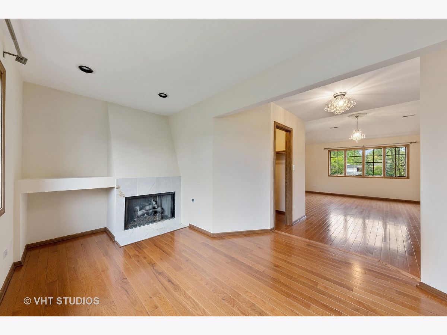
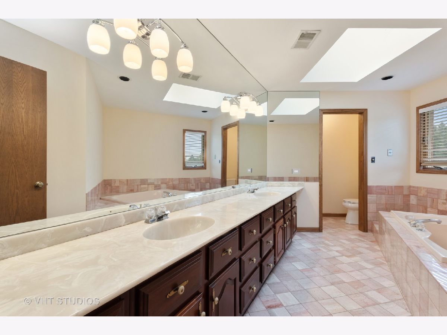
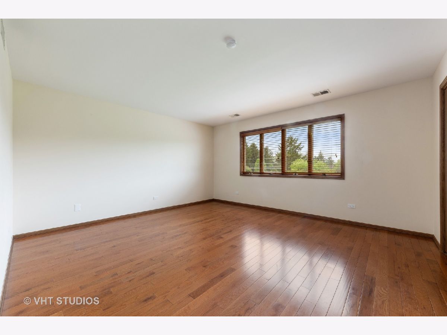
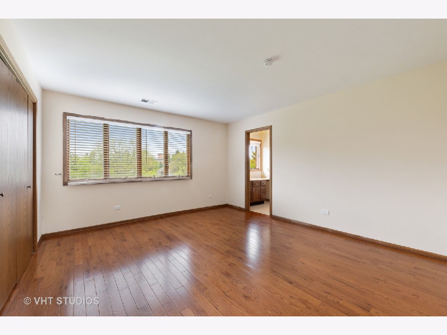
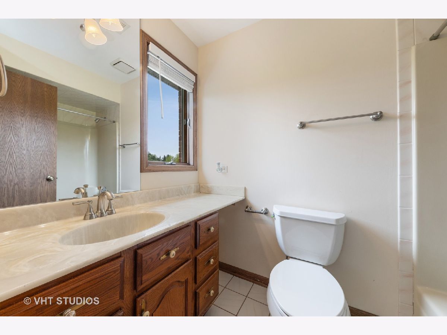
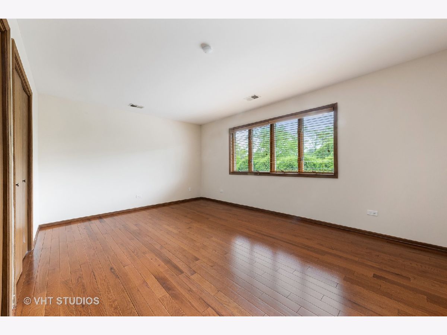
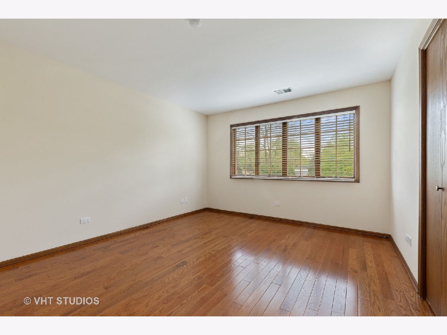
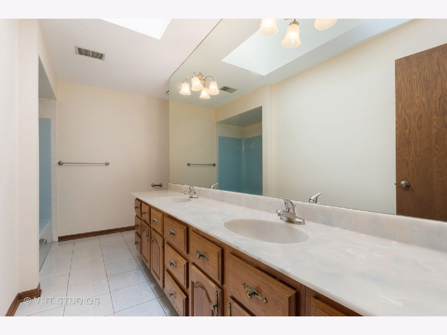
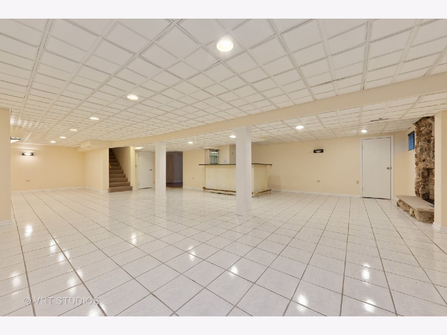
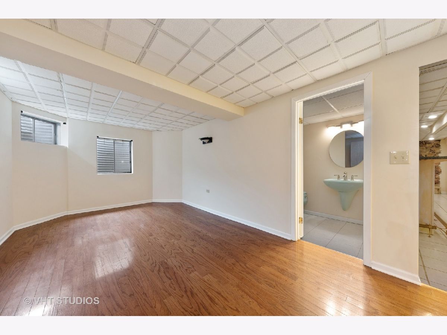
Room Specifics
Total Bedrooms: 5
Bedrooms Above Ground: 5
Bedrooms Below Ground: 0
Dimensions: —
Floor Type: Hardwood
Dimensions: —
Floor Type: Hardwood
Dimensions: —
Floor Type: Hardwood
Dimensions: —
Floor Type: —
Full Bathrooms: 5
Bathroom Amenities: Whirlpool,Separate Shower,Double Sink
Bathroom in Basement: 1
Rooms: Bedroom 5,Breakfast Room,Office,Recreation Room,Sitting Room,Media Room,Foyer,Storage
Basement Description: Finished
Other Specifics
| 3 | |
| Concrete Perimeter | |
| — | |
| — | |
| — | |
| 109X241X109X228 | |
| — | |
| Full | |
| Vaulted/Cathedral Ceilings, Skylight(s), Hardwood Floors, First Floor Full Bath | |
| Double Oven, Dishwasher, High End Refrigerator, Disposal, Trash Compactor, Cooktop | |
| Not in DB | |
| — | |
| — | |
| — | |
| Gas Log, Gas Starter |
Tax History
| Year | Property Taxes |
|---|---|
| 2019 | $9,595 |
| 2020 | $11,140 |
Contact Agent
Nearby Sold Comparables
Contact Agent
Listing Provided By
Baird & Warner Real Estate



