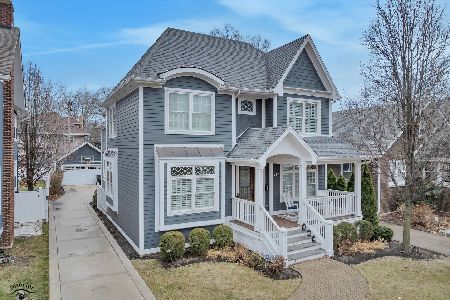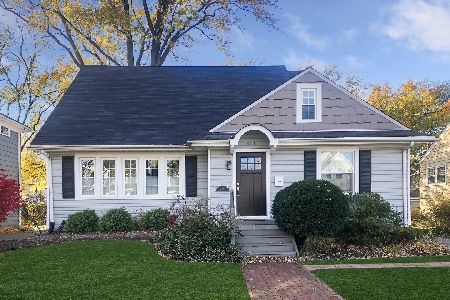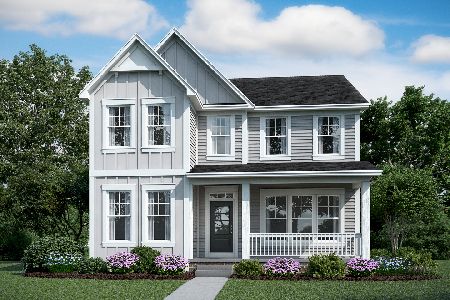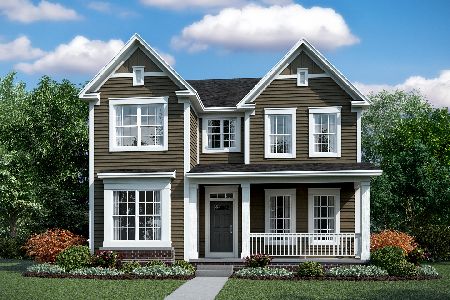400 9th Avenue, La Grange, Illinois 60525
$380,000
|
Sold
|
|
| Status: | Closed |
| Sqft: | 0 |
| Cost/Sqft: | — |
| Beds: | 3 |
| Baths: | 2 |
| Year Built: | 1927 |
| Property Taxes: | $8,215 |
| Days On Market: | 3980 |
| Lot Size: | 0,00 |
Description
Charming best describes this Queen Anne home situated in a convenient walk to town/commuter train location. Circular floor plan, entertainment sized LR w/ w/b fireplace, formal DR & 1st floor office/sun room. Sunny kitchen overlooks fenced yard w/ deck & pro landscaping. HW floors, arched entries, over-sized moldings & natural woodwork throughout. Updated full BA, lower level rec rm & newer 2 car garage ('07).
Property Specifics
| Single Family | |
| — | |
| Queen Anne | |
| 1927 | |
| Full | |
| QUEEN ANNE | |
| No | |
| — |
| Cook | |
| — | |
| 0 / Not Applicable | |
| None | |
| Lake Michigan,Public | |
| Public Sewer | |
| 08861455 | |
| 18044220140000 |
Nearby Schools
| NAME: | DISTRICT: | DISTANCE: | |
|---|---|---|---|
|
Grade School
Cossitt Ave Elementary School |
102 | — | |
|
Middle School
Park Junior High School |
102 | Not in DB | |
|
High School
Lyons Twp High School |
204 | Not in DB | |
Property History
| DATE: | EVENT: | PRICE: | SOURCE: |
|---|---|---|---|
| 1 Jun, 2015 | Sold | $380,000 | MRED MLS |
| 17 Apr, 2015 | Under contract | $389,700 | MRED MLS |
| 13 Mar, 2015 | Listed for sale | $389,700 | MRED MLS |
Room Specifics
Total Bedrooms: 3
Bedrooms Above Ground: 3
Bedrooms Below Ground: 0
Dimensions: —
Floor Type: Hardwood
Dimensions: —
Floor Type: Hardwood
Full Bathrooms: 2
Bathroom Amenities: —
Bathroom in Basement: 1
Rooms: Foyer,Office,Recreation Room,Other Room
Basement Description: Partially Finished
Other Specifics
| 2 | |
| — | |
| Concrete | |
| Deck | |
| Corner Lot,Fenced Yard,Landscaped | |
| 44X140 | |
| Unfinished | |
| None | |
| Hardwood Floors | |
| Range, Microwave, Dishwasher, Refrigerator, Washer, Dryer, Disposal | |
| Not in DB | |
| Sidewalks, Street Lights, Street Paved | |
| — | |
| — | |
| Wood Burning |
Tax History
| Year | Property Taxes |
|---|---|
| 2015 | $8,215 |
Contact Agent
Nearby Similar Homes
Nearby Sold Comparables
Contact Agent
Listing Provided By
Smothers Realty Group












