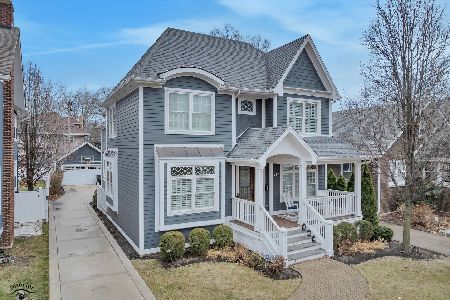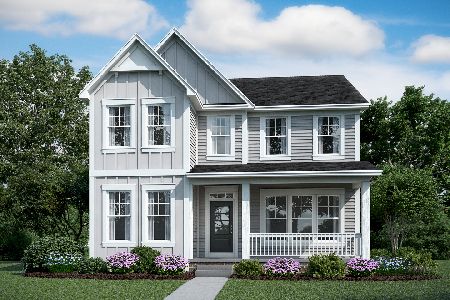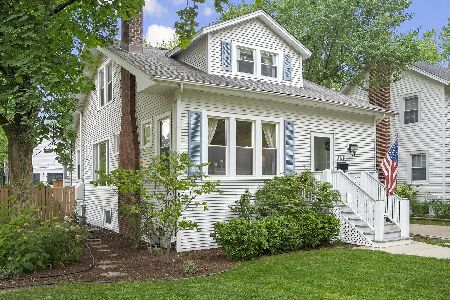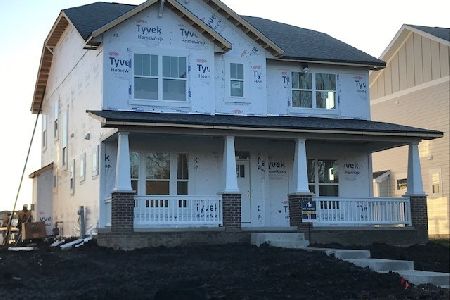401 9th Lot #12 Avenue, La Grange, Illinois 60525
$785,345
|
Sold
|
|
| Status: | Closed |
| Sqft: | 3,381 |
| Cost/Sqft: | $233 |
| Beds: | 4 |
| Baths: | 4 |
| Year Built: | 2020 |
| Property Taxes: | $0 |
| Days On Market: | 2073 |
| Lot Size: | 5,11 |
Description
Introducing, The Reserve at Mason Pointe. Featuring 12 single family homes from our City Series, these homes will showcase 3 distinctive exterior elevations and 3 unique floorplans, complete with deep front porches and rear load attached garages. Formal dining rooms, private studies, open-concept kitchens, breakfast areas, family rooms, mudrooms, comfortable lofts, spa-like master retreats, and rear porches! Beautiful Masonry Brick, Hardie Plank Siding, Insulated Garage Doors, Professional Landscaping. 9' First Floor Ceilings, Craftsman Doors, Mission Oak Rails, Hardwood Flooring, and TechConnect Home Automation System. Included with every Home is our Whole Home Building Standards and Energy Savings, 1-Year Customer Care Coverage, 10-Year Construction Defects Warranty, and an Industry Leading 15-Year Transferrable Structural Warranty. Who can ask for more?! Welcome to Better!
Property Specifics
| Single Family | |
| — | |
| Traditional | |
| 2020 | |
| Full | |
| QUINCY-TR | |
| No | |
| 5.11 |
| Cook | |
| Mason Pointe | |
| 65 / Monthly | |
| Other | |
| Lake Michigan | |
| Sewer-Storm | |
| 10731798 | |
| 18044230020000 |
Nearby Schools
| NAME: | DISTRICT: | DISTANCE: | |
|---|---|---|---|
|
Grade School
Cossitt Avenue Elementary School |
102 | — | |
|
Middle School
Park Junior High School |
102 | Not in DB | |
|
High School
Lyons Twp High School |
204 | Not in DB | |
Property History
| DATE: | EVENT: | PRICE: | SOURCE: |
|---|---|---|---|
| 11 Dec, 2020 | Sold | $785,345 | MRED MLS |
| 6 Jun, 2020 | Under contract | $786,455 | MRED MLS |
| 1 Jun, 2020 | Listed for sale | $679,800 | MRED MLS |
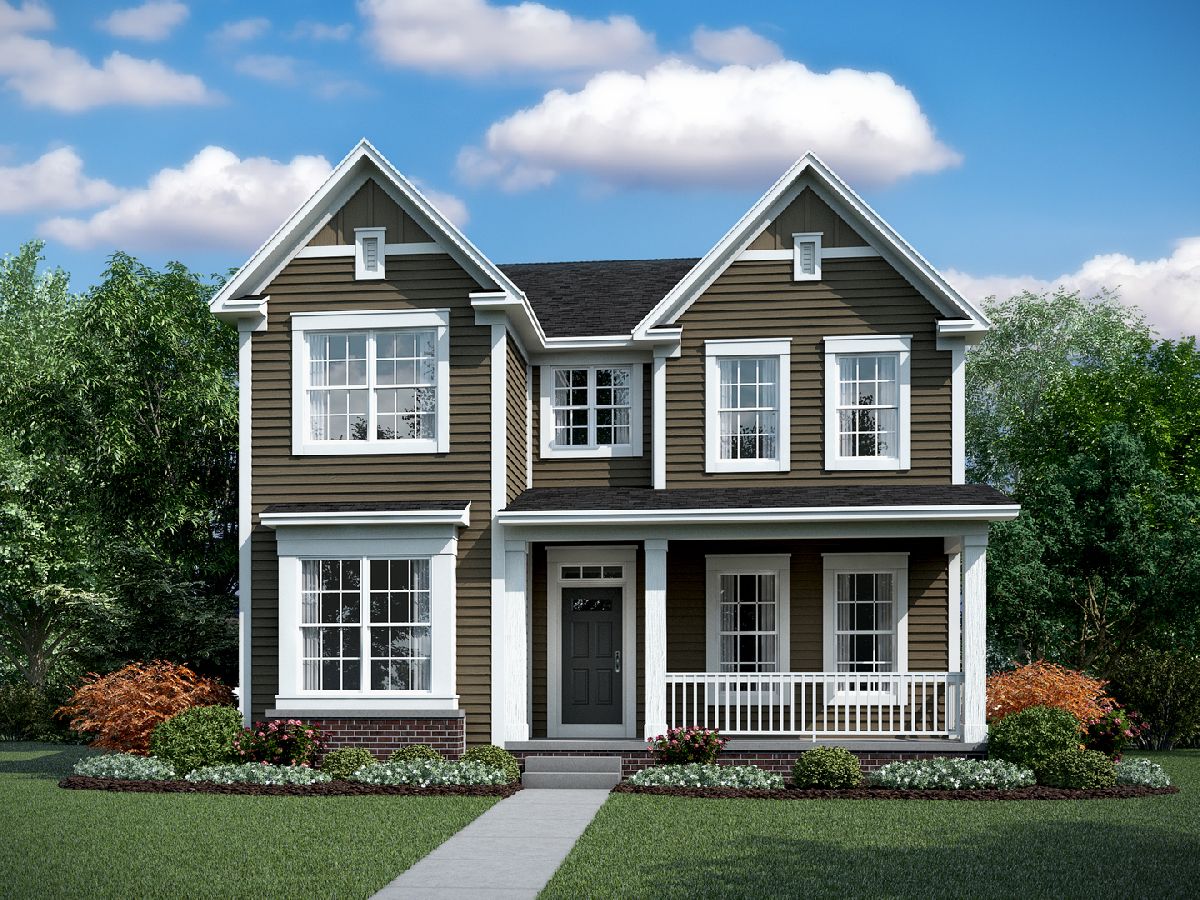
Room Specifics
Total Bedrooms: 4
Bedrooms Above Ground: 4
Bedrooms Below Ground: 0
Dimensions: —
Floor Type: —
Dimensions: —
Floor Type: —
Dimensions: —
Floor Type: —
Full Bathrooms: 4
Bathroom Amenities: Separate Shower,Double Sink
Bathroom in Basement: 0
Rooms: Breakfast Room,Den,Mud Room
Basement Description: Unfinished
Other Specifics
| 2 | |
| Concrete Perimeter | |
| Asphalt | |
| Patio, Porch | |
| Landscaped | |
| 50X150 | |
| Unfinished | |
| Full | |
| Hardwood Floors, Second Floor Laundry | |
| Double Oven, Microwave, Dishwasher, Disposal, Stainless Steel Appliance(s), Cooktop | |
| Not in DB | |
| — | |
| — | |
| — | |
| Heatilator |
Tax History
| Year | Property Taxes |
|---|
Contact Agent
Nearby Similar Homes
Nearby Sold Comparables
Contact Agent
Listing Provided By
Little Realty





