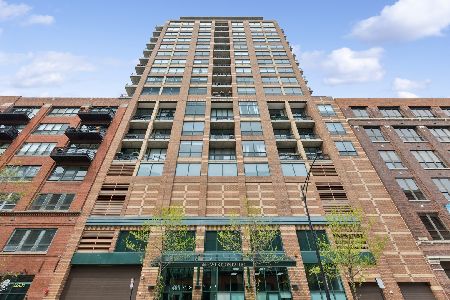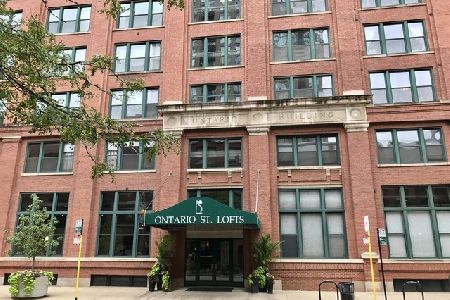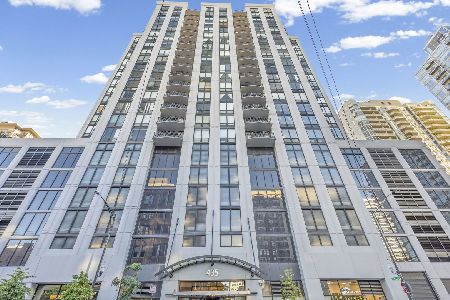400 Ontario Street, Near North Side, Chicago, Illinois 60610
$381,500
|
Sold
|
|
| Status: | Closed |
| Sqft: | 1,310 |
| Cost/Sqft: | $297 |
| Beds: | 2 |
| Baths: | 2 |
| Year Built: | 1999 |
| Property Taxes: | $8,578 |
| Days On Market: | 1271 |
| Lot Size: | 0,00 |
Description
Enjoy the River North lifestyle at Gallery 400! Stunning 2 bed/2 bath corner unit with tons of natural light and jaw-dropping southwest Chicago skyline views! This unit boasts a large open floor plan perfect for entertaining featuring a living/dining combo and updated kitchen with new 2022 stainless steel appliances, granite countertops, breakfast bar. Freshly painted and new hardwood floors in the living/dining area. Beautiful neutral wood flooring flows throughout the living areas. Private balcony, in-unit washer/dryer , and brand new 2021 heat and AC unit. Storage locker #33. (deeded parking space #409) is only $27,000 additional (most paid $40K). The primary bedroom is a dream with a massive walk-in closet and en suite bathroom complete with a dual vanity and spa-like shower/tub combo. Barely lived in the past 14 years because owner used it as an in town apartment. Taxes do not include a homeowers exemption. Building amenities offer 24 hour door staff as well as an exercise room, very well managed building. The perfect prime location-walking distance to tons of dining and shopping, Starbucks, East Bank Club, Ohio Place Dog Park, Chicago's Riverwalk, Montgomery Ward Park, CTA, and much more! NO rental cap.
Property Specifics
| Condos/Townhomes | |
| 20 | |
| — | |
| 1999 | |
| — | |
| — | |
| No | |
| — |
| Cook | |
| Gallery 400 | |
| 709 / Monthly | |
| — | |
| — | |
| — | |
| 11440979 | |
| 17091270361073 |
Property History
| DATE: | EVENT: | PRICE: | SOURCE: |
|---|---|---|---|
| 13 Jan, 2023 | Sold | $381,500 | MRED MLS |
| 8 Dec, 2022 | Under contract | $389,000 | MRED MLS |
| — | Last price change | $399,000 | MRED MLS |
| 20 Jun, 2022 | Listed for sale | $448,000 | MRED MLS |
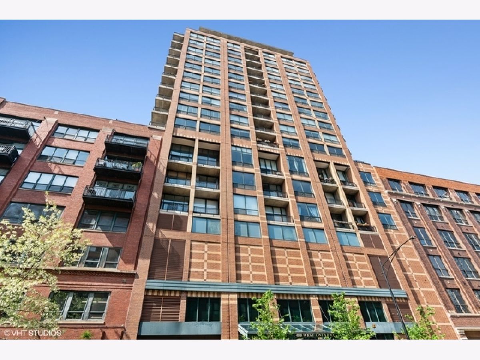
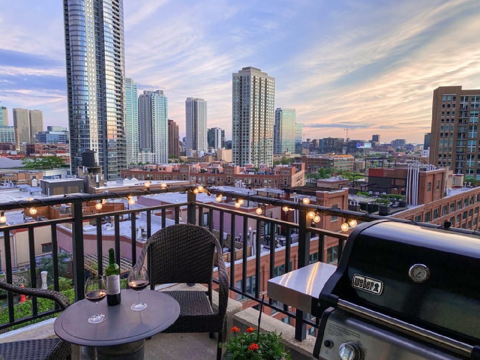
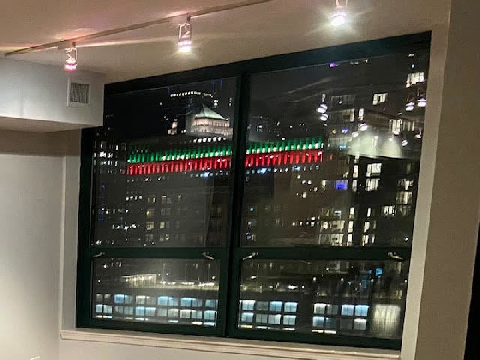
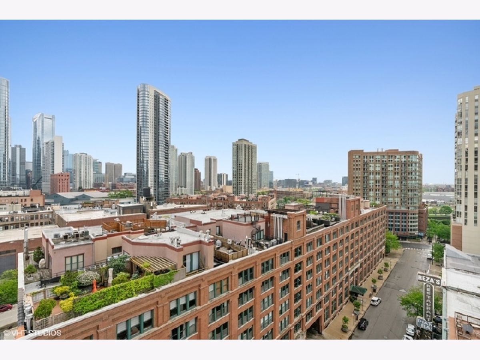
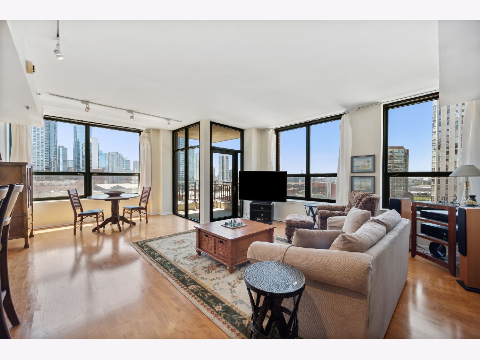
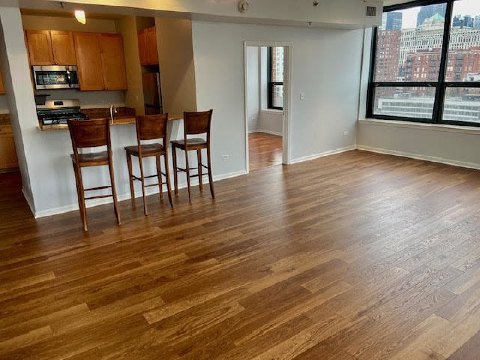
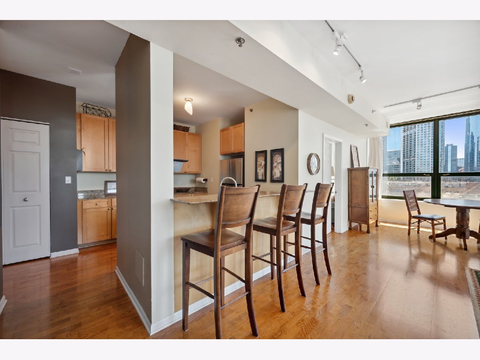
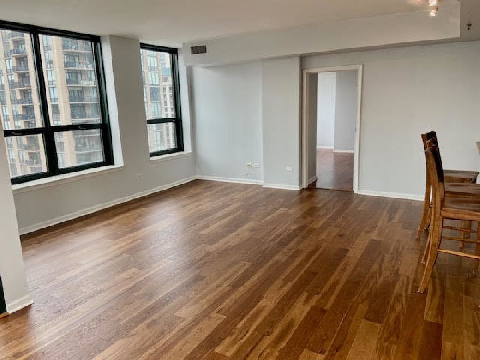
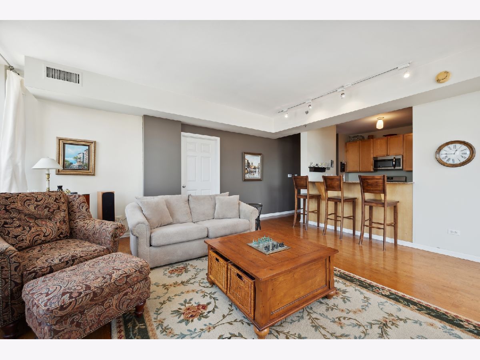
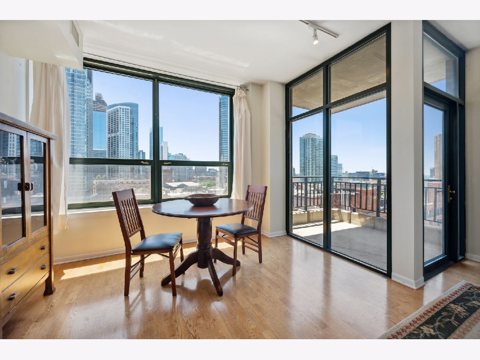
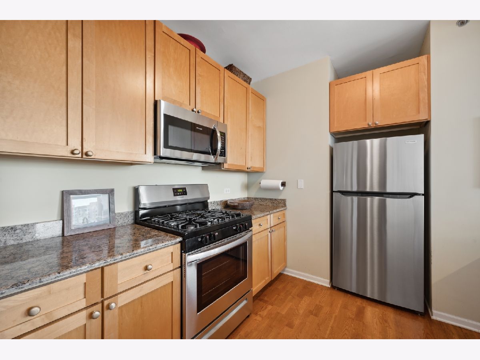
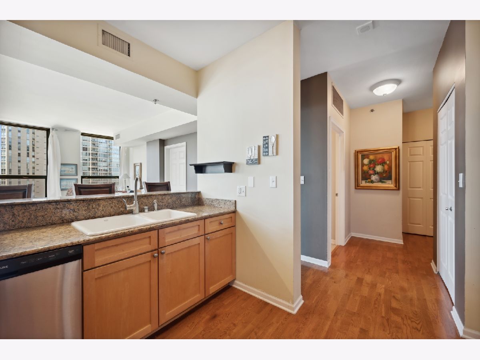
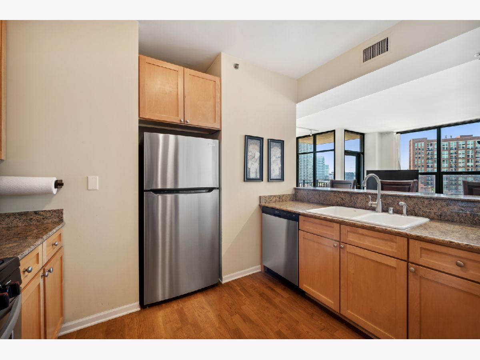
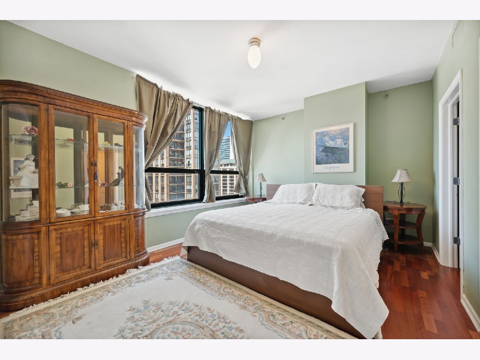
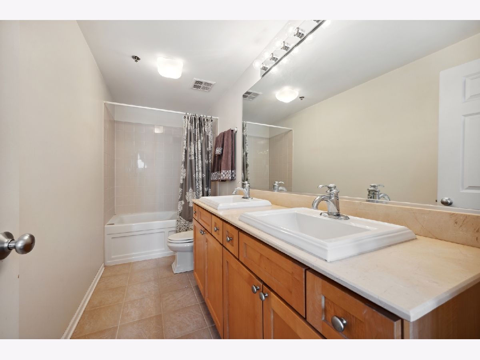
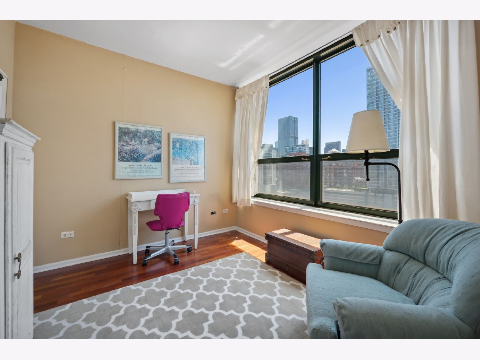
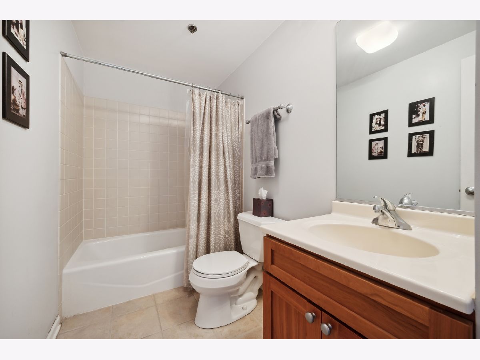
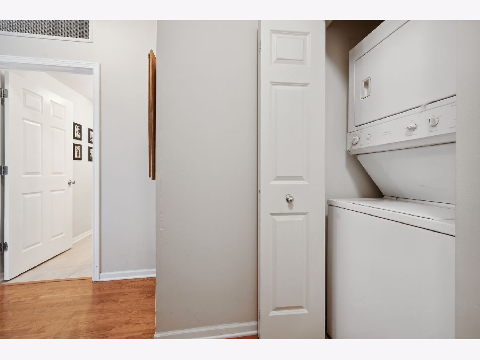
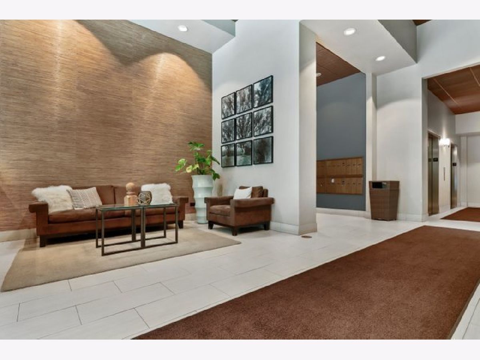
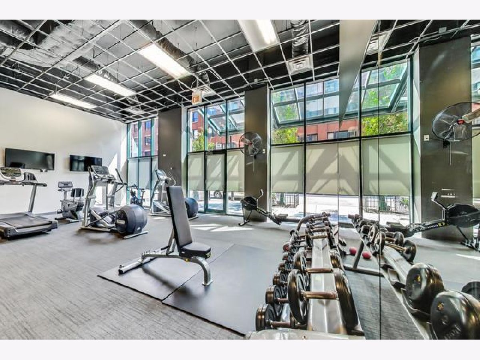
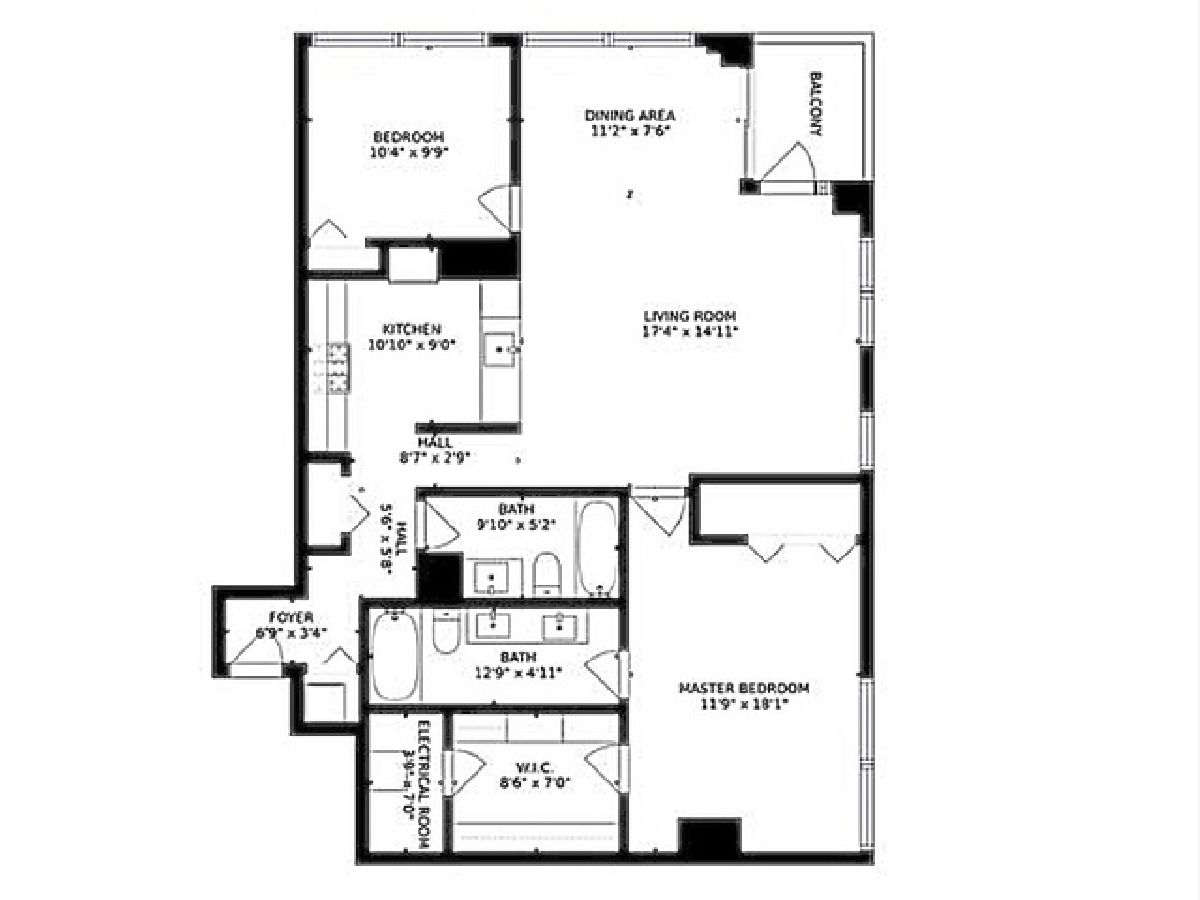
Room Specifics
Total Bedrooms: 2
Bedrooms Above Ground: 2
Bedrooms Below Ground: 0
Dimensions: —
Floor Type: —
Full Bathrooms: 2
Bathroom Amenities: Double Sink,Soaking Tub
Bathroom in Basement: 0
Rooms: —
Basement Description: None
Other Specifics
| 1 | |
| — | |
| Asphalt | |
| — | |
| — | |
| COMMON | |
| — | |
| — | |
| — | |
| — | |
| Not in DB | |
| — | |
| — | |
| — | |
| — |
Tax History
| Year | Property Taxes |
|---|---|
| 2023 | $8,578 |
Contact Agent
Nearby Similar Homes
Nearby Sold Comparables
Contact Agent
Listing Provided By
Compass


