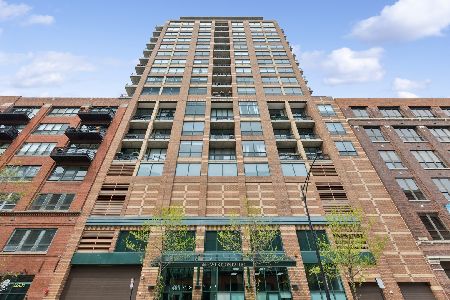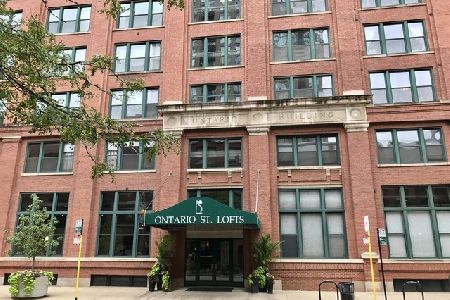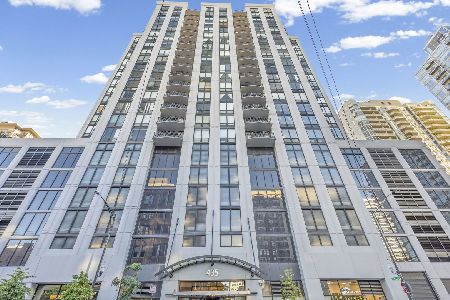400 Ontario Street, Near North Side, Chicago, Illinois 60654
$425,000
|
Sold
|
|
| Status: | Closed |
| Sqft: | 1,310 |
| Cost/Sqft: | $324 |
| Beds: | 2 |
| Baths: | 2 |
| Year Built: | 1999 |
| Property Taxes: | $8,223 |
| Days On Market: | 1389 |
| Lot Size: | 0,00 |
Description
Take a 3D Tour, CLICK on the 3D BUTTON & Walk Around. Watch a Custom Drone Video Tour, Click on Video Button! Elevator Building! Live in the Heart of River North in this modern 2bed/2bath condo! Soak in skyline views from your private balcony that expands the entire width of the condo. Chef's kitchen w/granite countertops, stainless steel appliances, and breakfast bar. Expansive living and dining room is the perfect spot to entertain. Relax in the master with an abundance of windows, walk-in closet, and en-suite bath with soaking tub, separate shower, and split vanities. Enclosed second bedroom has a modern sliding door. Unit features high ceilings, hardwood floors, & In unit washer/dryer. Garage Parking is 35k extra. Full amenity building with 24 hour door staff, manager on site, exercise facilities, and bike room. Great location! Walk to everything river north has to offer.
Property Specifics
| Condos/Townhomes | |
| 17 | |
| — | |
| 1999 | |
| — | |
| — | |
| No | |
| — |
| Cook | |
| Gallery 400 | |
| 706 / Monthly | |
| — | |
| — | |
| — | |
| 11330161 | |
| 17091270361020 |
Property History
| DATE: | EVENT: | PRICE: | SOURCE: |
|---|---|---|---|
| 2 May, 2011 | Sold | $335,000 | MRED MLS |
| 22 Mar, 2011 | Under contract | $340,000 | MRED MLS |
| — | Last price change | $355,000 | MRED MLS |
| 16 Aug, 2010 | Listed for sale | $370,000 | MRED MLS |
| 19 Oct, 2021 | Listed for sale | $0 | MRED MLS |
| 19 Apr, 2022 | Sold | $425,000 | MRED MLS |
| 27 Mar, 2022 | Under contract | $425,000 | MRED MLS |
| 22 Feb, 2022 | Listed for sale | $425,000 | MRED MLS |
| 31 Oct, 2025 | Sold | $410,000 | MRED MLS |
| 13 Sep, 2025 | Under contract | $410,000 | MRED MLS |
| 8 Sep, 2025 | Listed for sale | $410,000 | MRED MLS |
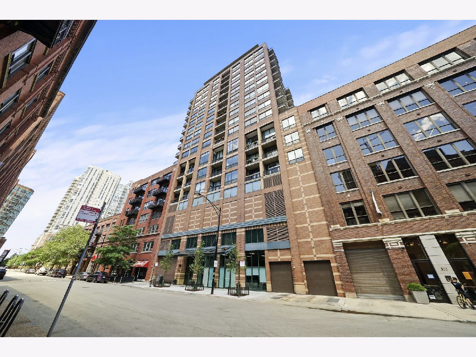
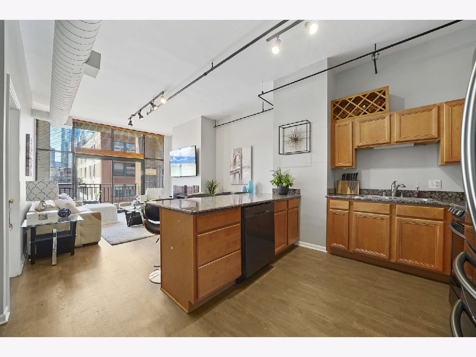
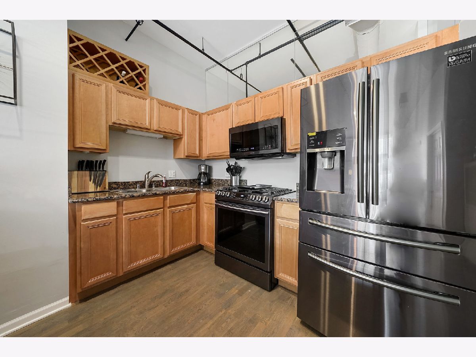
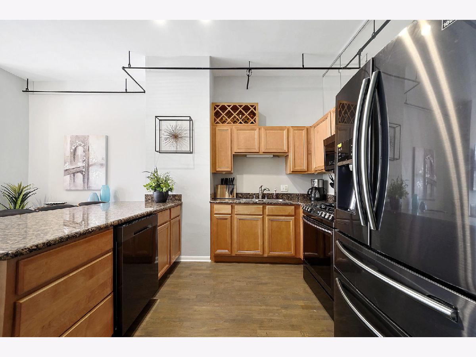
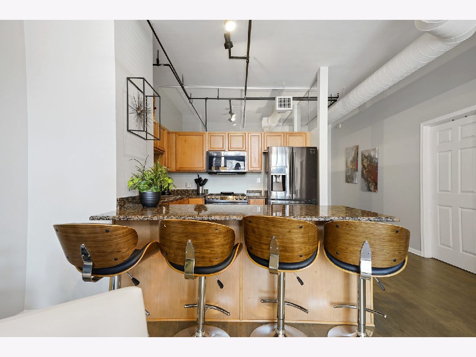
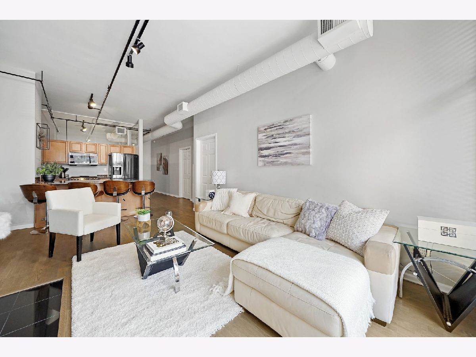
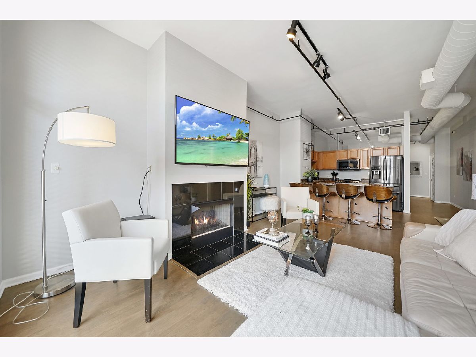
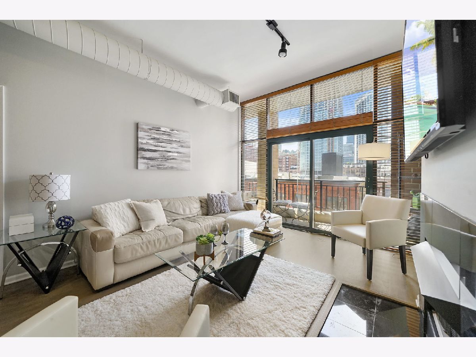
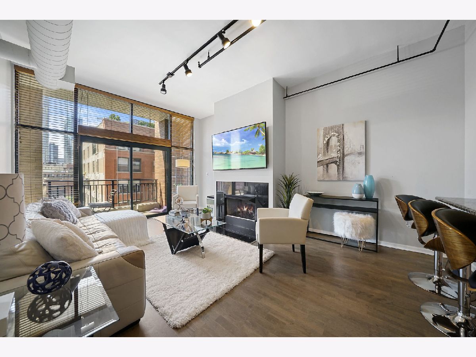
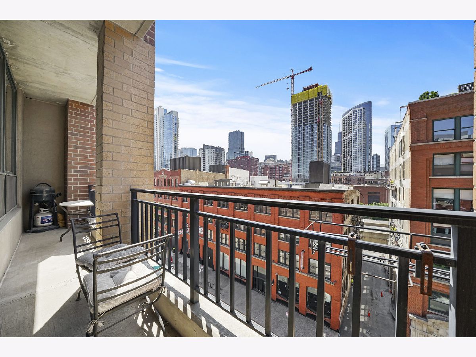
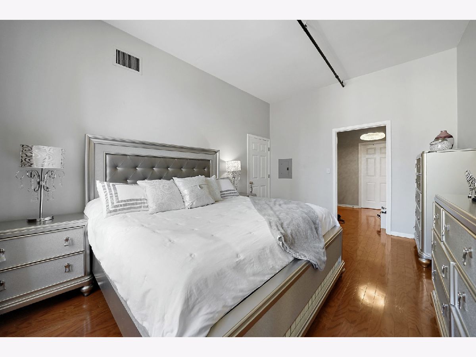
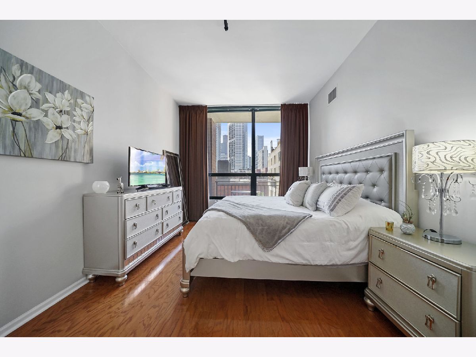
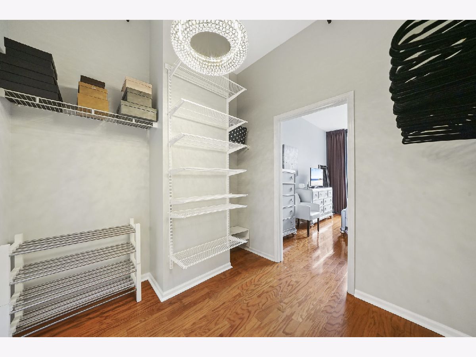
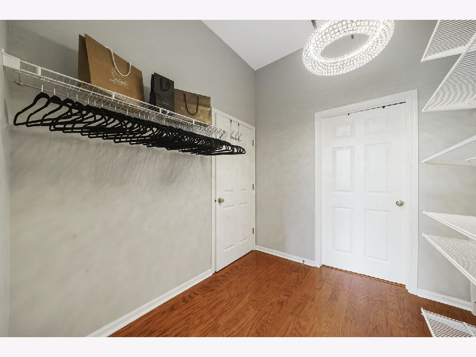
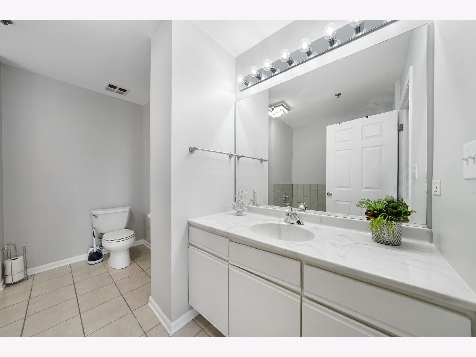
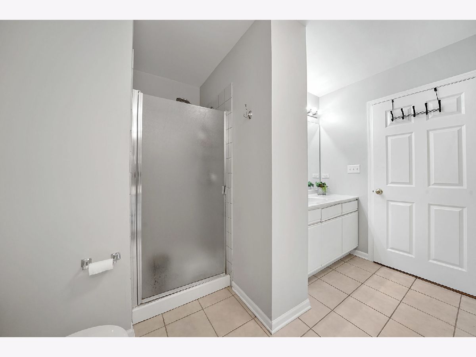
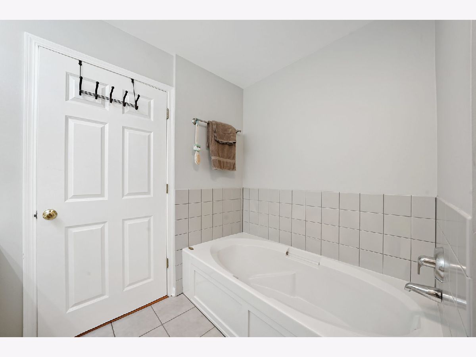
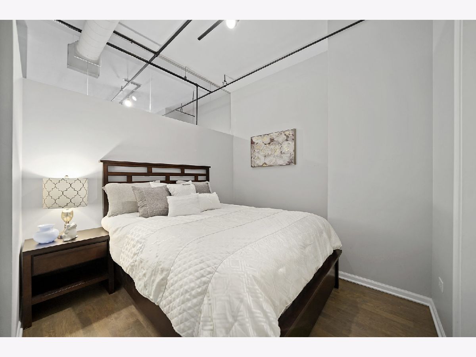
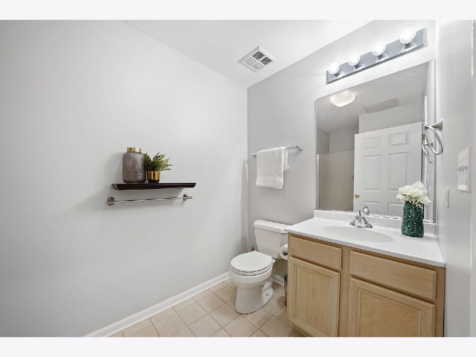
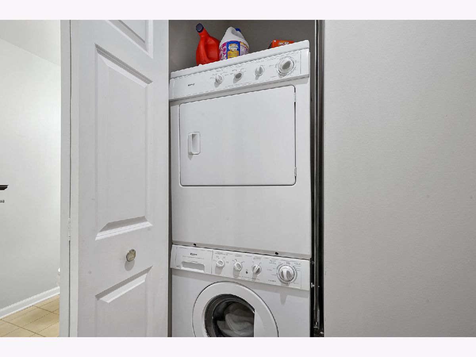
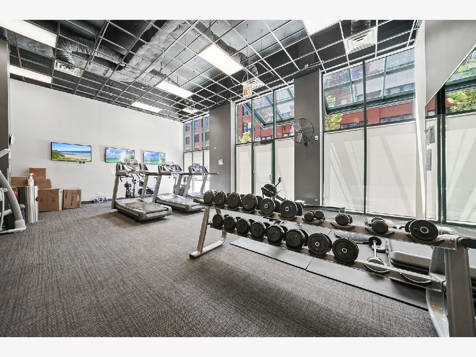
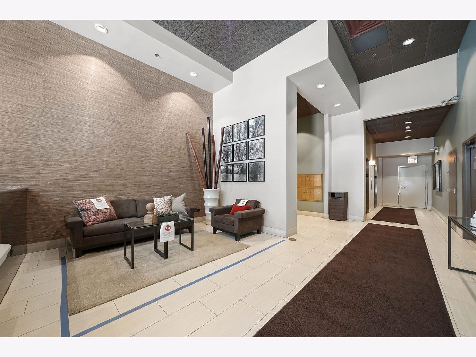
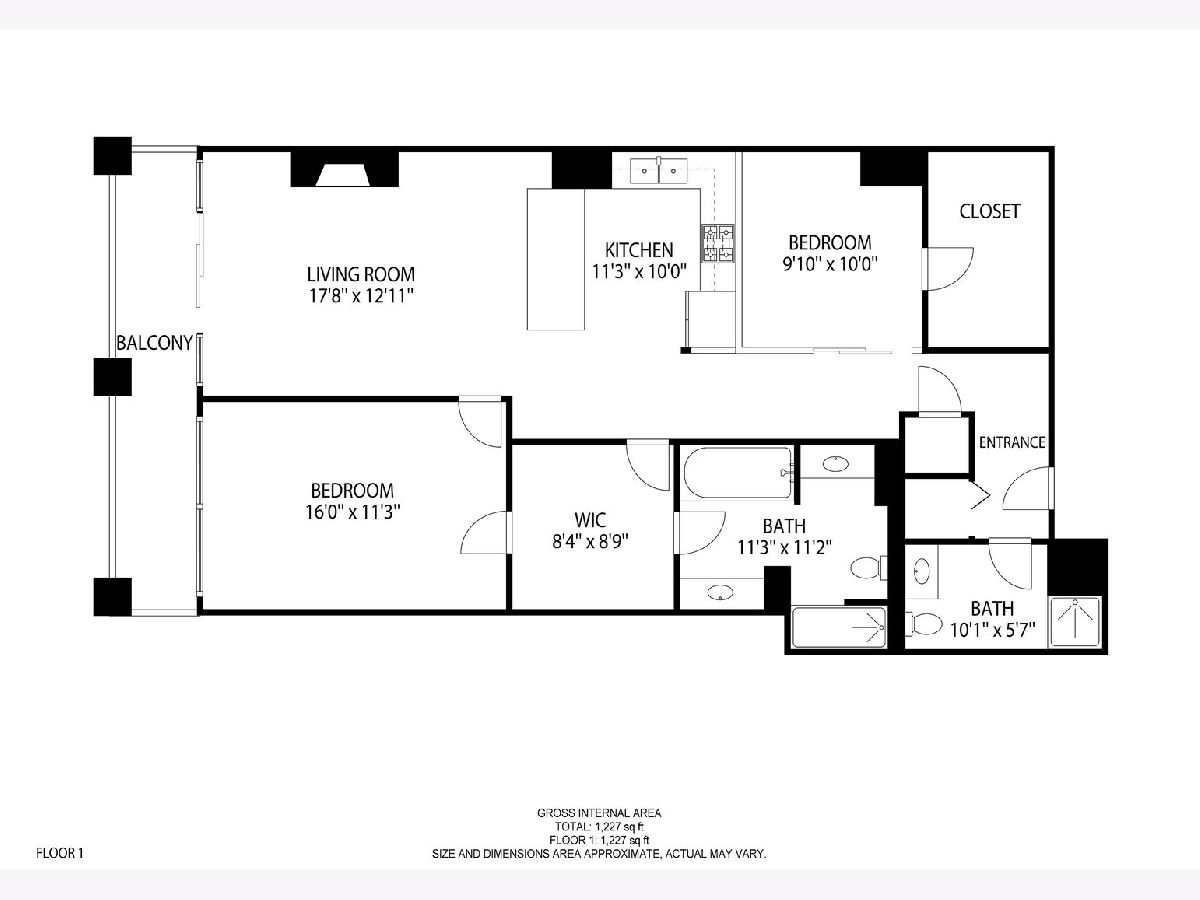
Room Specifics
Total Bedrooms: 2
Bedrooms Above Ground: 2
Bedrooms Below Ground: 0
Dimensions: —
Floor Type: —
Full Bathrooms: 2
Bathroom Amenities: Whirlpool,Separate Shower
Bathroom in Basement: 0
Rooms: —
Basement Description: None
Other Specifics
| 1 | |
| — | |
| Concrete | |
| — | |
| — | |
| COMMON | |
| — | |
| — | |
| — | |
| — | |
| Not in DB | |
| — | |
| — | |
| — | |
| — |
Tax History
| Year | Property Taxes |
|---|---|
| 2011 | $4,380 |
| 2022 | $8,223 |
| 2025 | $8,365 |
Contact Agent
Nearby Similar Homes
Nearby Sold Comparables
Contact Agent
Listing Provided By
Americorp, Ltd


