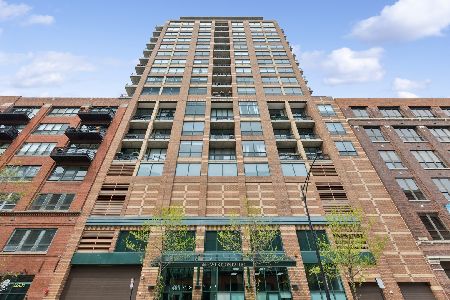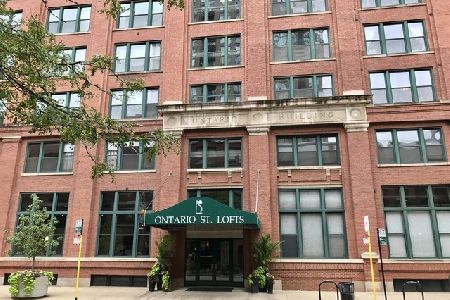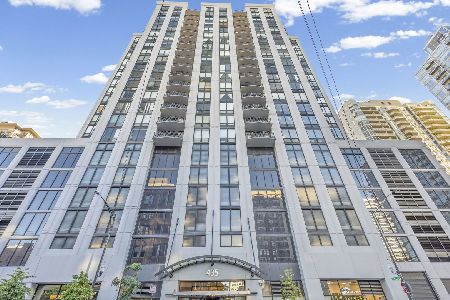400 Ontario Street, Near North Side, Chicago, Illinois 60654
$405,000
|
Sold
|
|
| Status: | Closed |
| Sqft: | 0 |
| Cost/Sqft: | — |
| Beds: | 2 |
| Baths: | 2 |
| Year Built: | 1999 |
| Property Taxes: | $8,917 |
| Days On Market: | 1355 |
| Lot Size: | 0,00 |
Description
Welcome Home to this Preferred south facing River North 2bd/2bth gem in Gallery 400. Ready for Move in - Floors were just refinished with a beautiful neutral stain, entire unit was painted (ceiling, walls, trim and closets) and fully deep cleaned. Boasting 10ft ceilings and a south facing balcony w/dazzling city views- access off main living room as well as 2nd bedroom, large master suite with luxurious bath, spacious walk-in Elfa master closet. Enjoy the chef's kitchen, quartz countertops with stainless steel appliances which opens to a generous combo living and dining room perfect for entertaining. Equipped with In unit washer & dryer, entry closet also redone with Elfa System. One of three units with Tandem parking space (2 cars) and large storage closet on 7th floor included in price. Building Amenities offer 24 Door Staff as well as an Exercise room on main floor. Location is prime - Access to highway, River Walk Access, Dog Park, Excellent Food Scene as well as health and wellness- Yoga, Crossfit, Cycling! Make this your home today! Nothing to do but move in!
Property Specifics
| Condos/Townhomes | |
| 17 | |
| — | |
| 1999 | |
| — | |
| HIGHRISE | |
| No | |
| — |
| Cook | |
| Gallery 400 | |
| 826 / Monthly | |
| — | |
| — | |
| — | |
| 11358833 | |
| 17091270361093 |
Nearby Schools
| NAME: | DISTRICT: | DISTANCE: | |
|---|---|---|---|
|
Grade School
Ogden Elementary |
299 | — | |
Property History
| DATE: | EVENT: | PRICE: | SOURCE: |
|---|---|---|---|
| 2 May, 2014 | Sold | $410,000 | MRED MLS |
| 17 Mar, 2014 | Under contract | $399,000 | MRED MLS |
| 10 Feb, 2014 | Listed for sale | $399,000 | MRED MLS |
| 10 Dec, 2019 | Listed for sale | $0 | MRED MLS |
| 21 Jun, 2022 | Sold | $405,000 | MRED MLS |
| 27 May, 2022 | Under contract | $439,000 | MRED MLS |
| 28 Mar, 2022 | Listed for sale | $439,000 | MRED MLS |
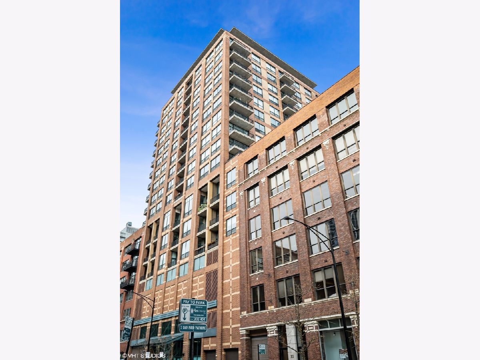
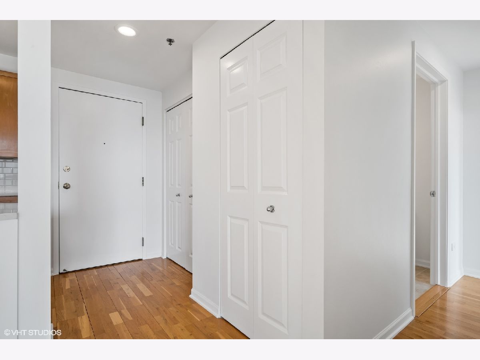
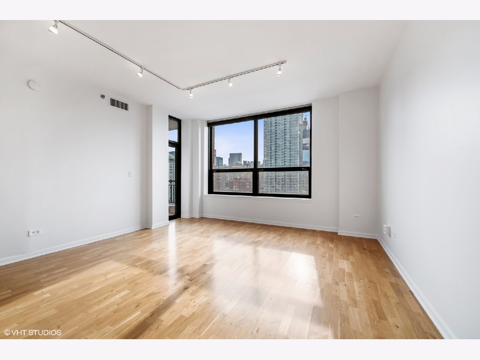
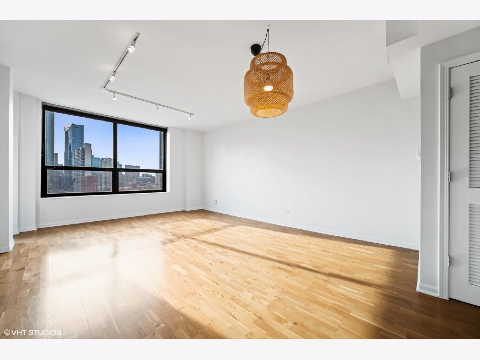
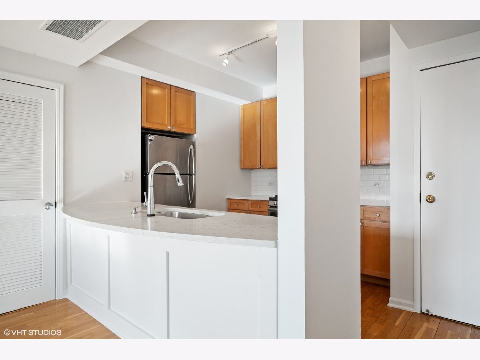
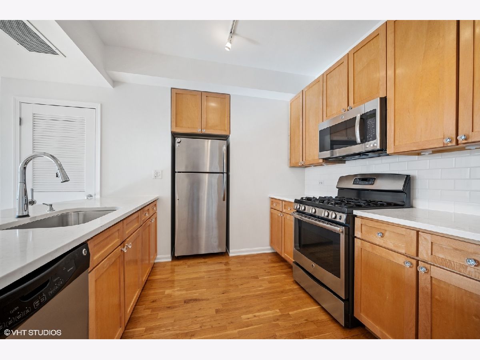
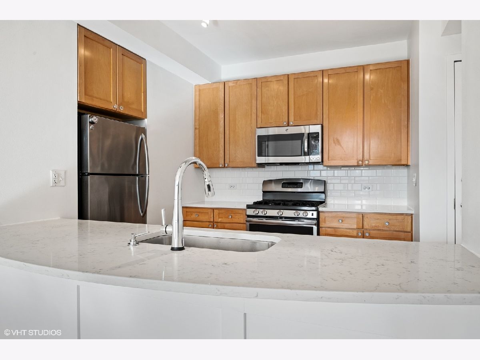
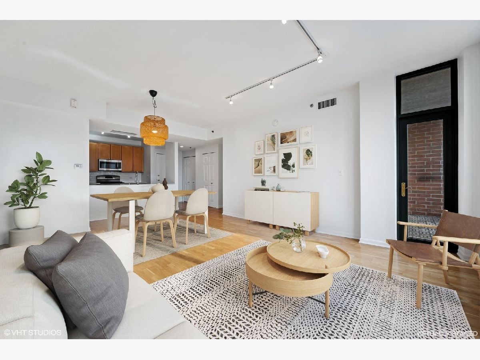
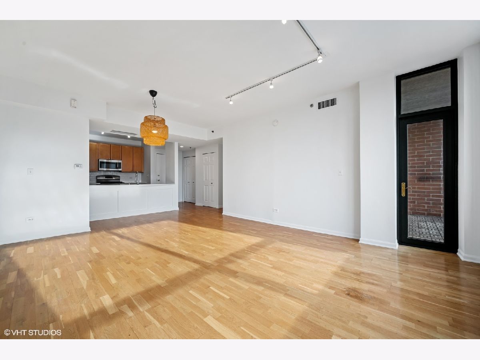
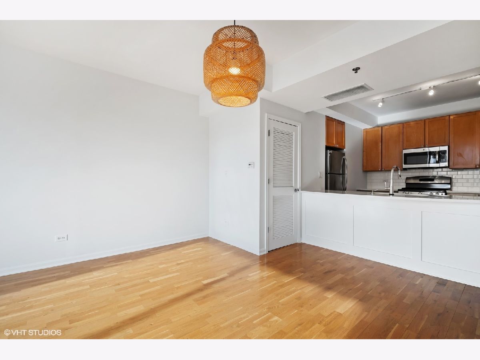
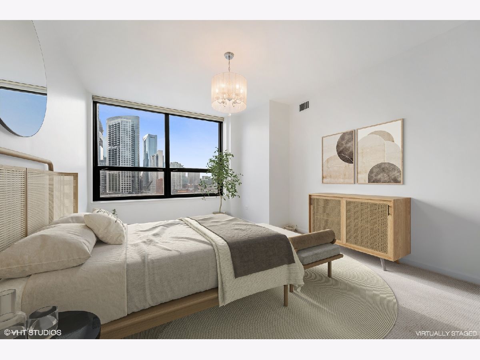
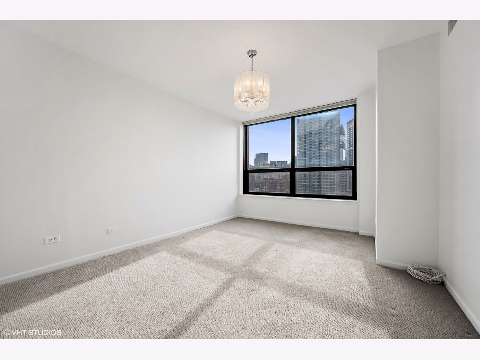
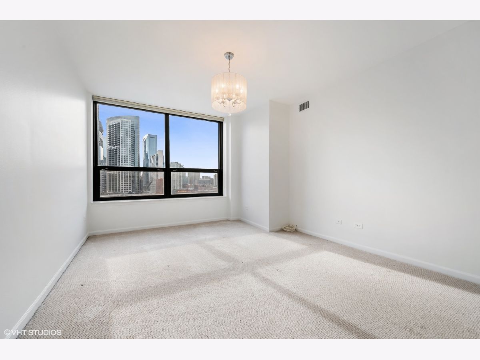
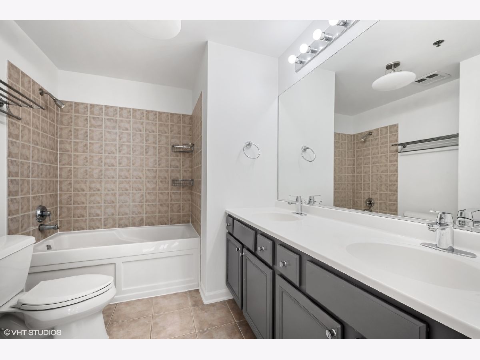
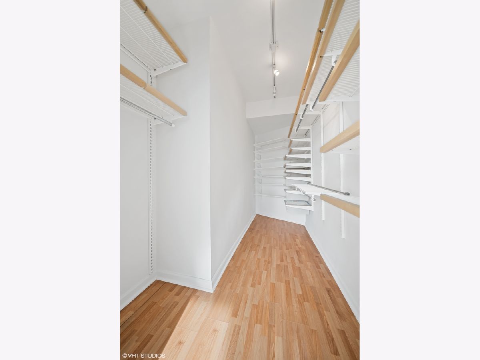
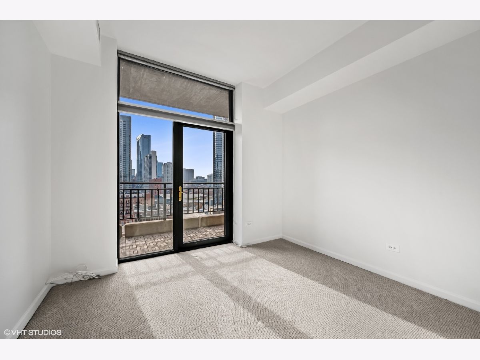
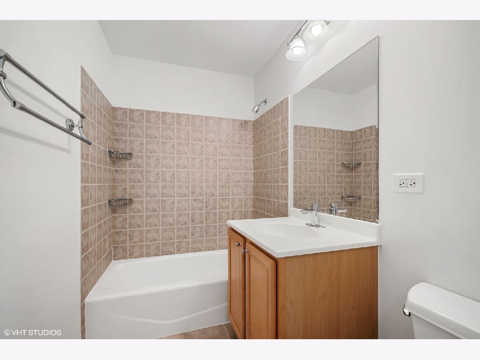
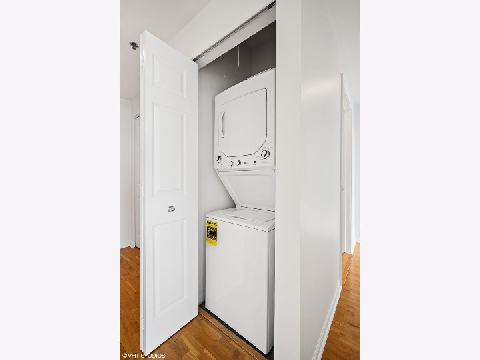
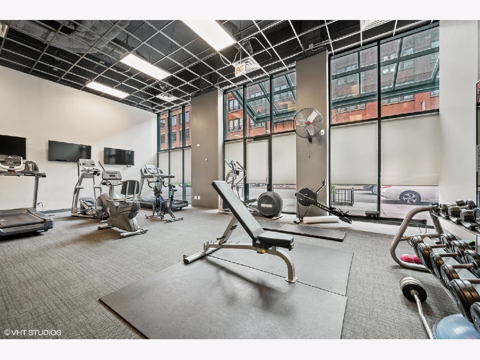
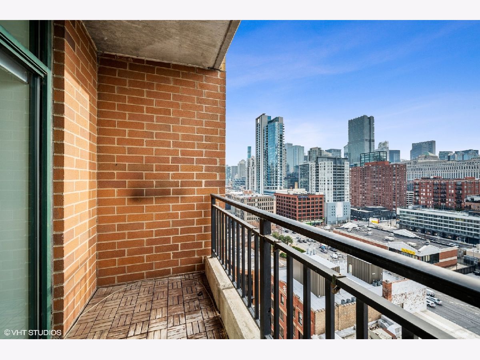
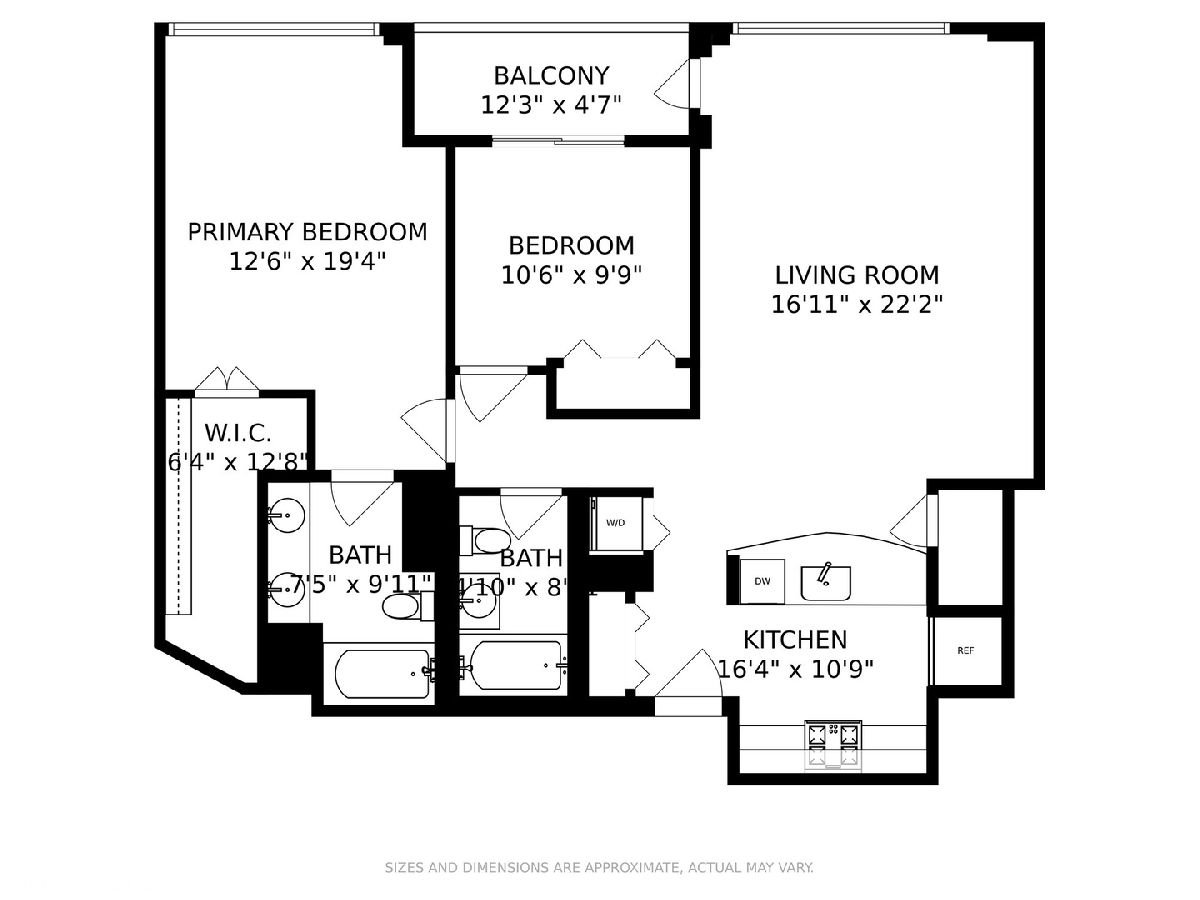
Room Specifics
Total Bedrooms: 2
Bedrooms Above Ground: 2
Bedrooms Below Ground: 0
Dimensions: —
Floor Type: —
Full Bathrooms: 2
Bathroom Amenities: —
Bathroom in Basement: 0
Rooms: —
Basement Description: None
Other Specifics
| 2 | |
| — | |
| — | |
| — | |
| — | |
| COMMON | |
| — | |
| — | |
| — | |
| — | |
| Not in DB | |
| — | |
| — | |
| — | |
| — |
Tax History
| Year | Property Taxes |
|---|---|
| 2014 | $4,875 |
| 2022 | $8,917 |
Contact Agent
Nearby Similar Homes
Nearby Sold Comparables
Contact Agent
Listing Provided By
Compass


