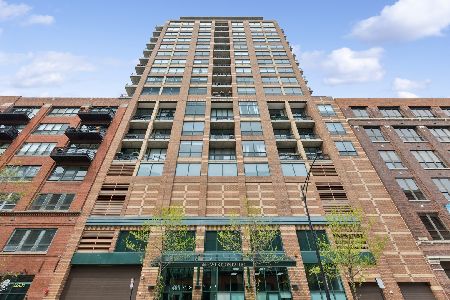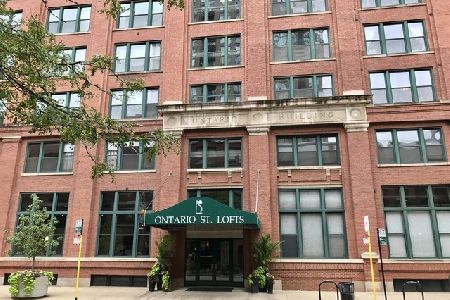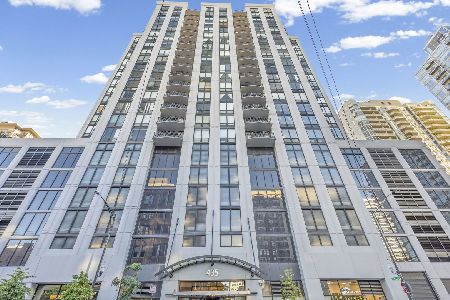400 Ontario Street, Near North Side, Chicago, Illinois 60654
$656,250
|
Sold
|
|
| Status: | Closed |
| Sqft: | 1,700 |
| Cost/Sqft: | $368 |
| Beds: | 2 |
| Baths: | 2 |
| Year Built: | — |
| Property Taxes: | $9,351 |
| Days On Market: | 1008 |
| Lot Size: | 0,00 |
Description
Exquisite designer-updated south-facing 1700 SF concrete loft is rich in texture and materials - timeless high end finishes and bespoke details for the most discerning of buyers. Open living/dining/kitchen with chef's kitchen with top-of-the-line appliances, black stainless steel and glass subway backsplash, and refinished cabinetry. Two seating areas in the living room are separated from the dining room by the custom 8.5' built-in honed granite bar with U-Line beverage and wine refrigerators. Enormous primary bedroom with walk-in closet and large bathroom with extra deep Jacuzzi tub and 1/2" frameless glass shower door. Plenty of room for lounging AND work-from-home zone. The second bedroom is currently used as a den/office, with a contemporary modular system for desk/media. Large balcony retrofitted with Trex for even floor/easy maintenance; there's space for grill, seating, and container garden with lovely views. All closets are finished in customizable Elfa, the huge laundry room includes room for "Costco" purchases, Asko washer/dryer, pet food/supplies, and more! Plus, a private storage room is located across the hall from this end unit! Tucked back on quiet side of 1-way Ontario near "neighborhood-y" Montgomery River Park, playground and garden AND Ohio dog park, near restaurants/shopping of River North/Michigan Ave, a short walk south to Loop and The Riverwalk, as well as Fulton Market. Easy access to highway for reverse commuters and brown line/blue line transportation. Perfect home for those who love open spaces and lots of square footage with a city chic vibe that's move-in ready! *** Premier parking for 2 cars available - $45,000 ***
Property Specifics
| Condos/Townhomes | |
| 18 | |
| — | |
| — | |
| — | |
| — | |
| No | |
| — |
| Cook | |
| Gallery 400 | |
| 803 / Monthly | |
| — | |
| — | |
| — | |
| 11682740 | |
| 17091270361002 |
Nearby Schools
| NAME: | DISTRICT: | DISTANCE: | |
|---|---|---|---|
|
Grade School
Ogden Elementary |
299 | — | |
|
Middle School
Ogden Elementary |
299 | Not in DB | |
|
High School
Wells Community Academy Senior H |
299 | Not in DB | |
Property History
| DATE: | EVENT: | PRICE: | SOURCE: |
|---|---|---|---|
| 23 Sep, 2008 | Sold | $472,500 | MRED MLS |
| 9 Sep, 2008 | Under contract | $499,900 | MRED MLS |
| — | Last price change | $529,000 | MRED MLS |
| 18 Jan, 2008 | Listed for sale | $549,000 | MRED MLS |
| 14 Apr, 2023 | Sold | $656,250 | MRED MLS |
| 10 Mar, 2023 | Under contract | $625,000 | MRED MLS |
| 10 Mar, 2023 | Listed for sale | $625,000 | MRED MLS |
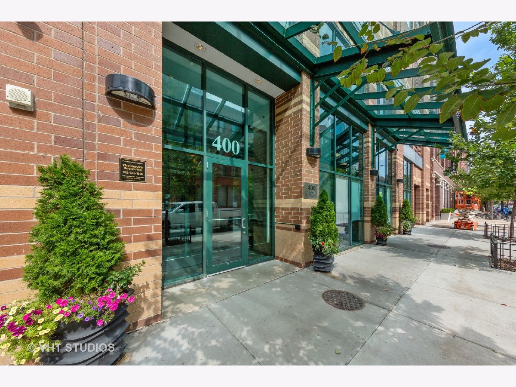
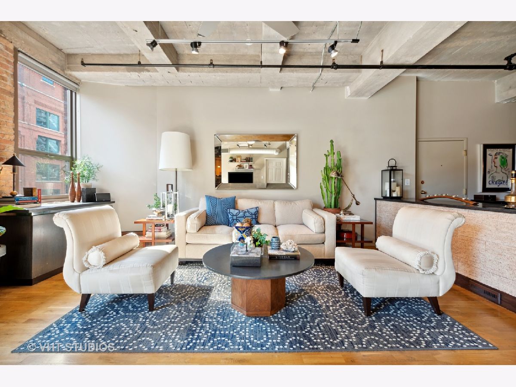
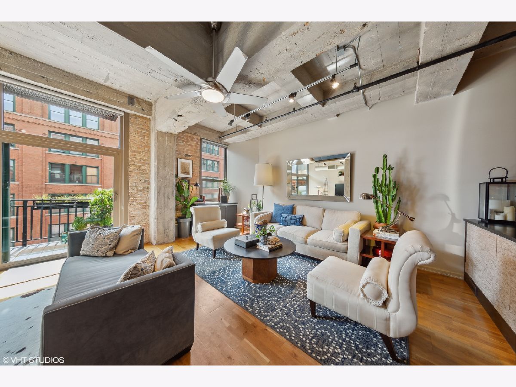
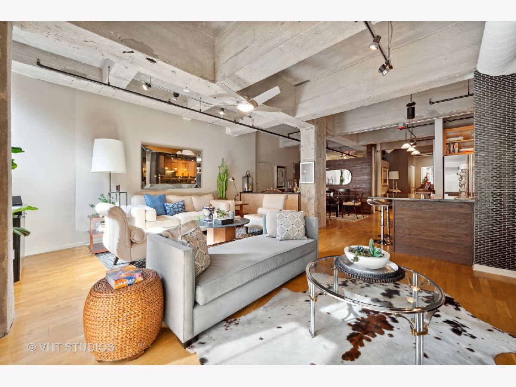
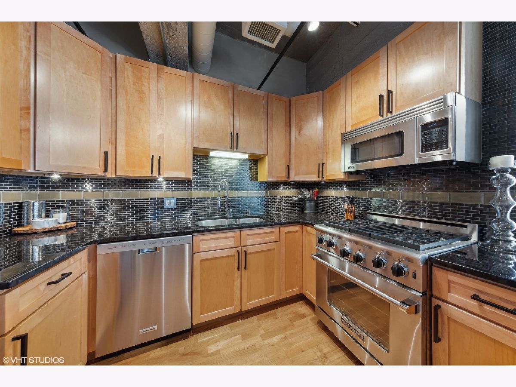
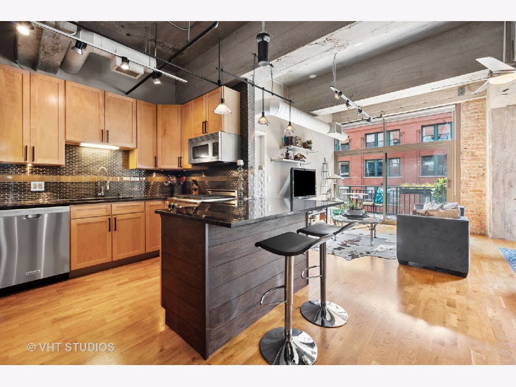
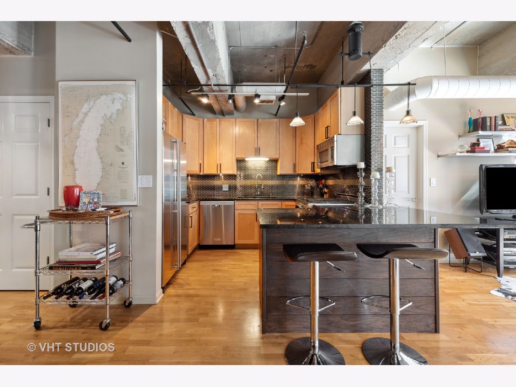
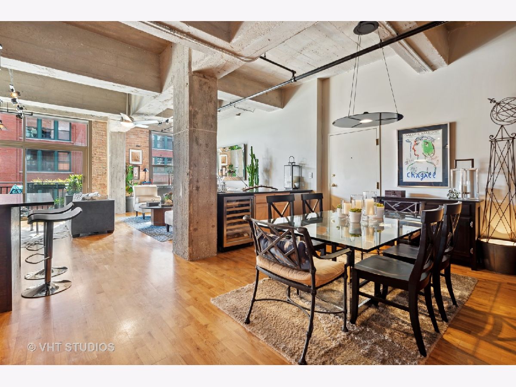
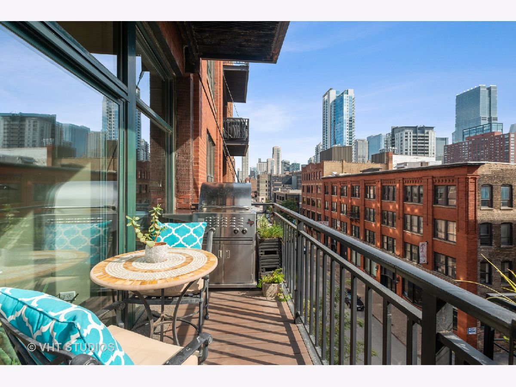
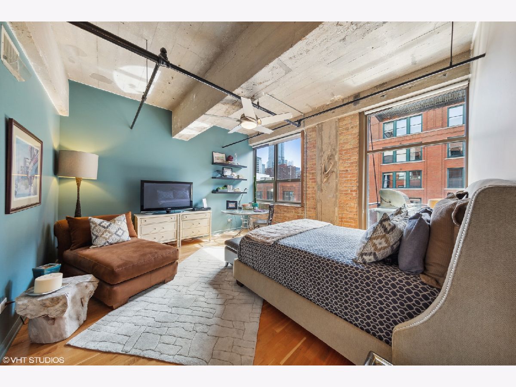
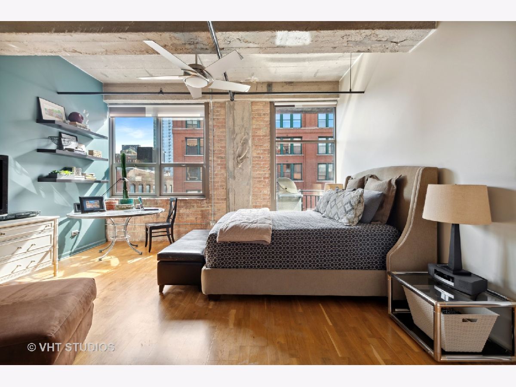
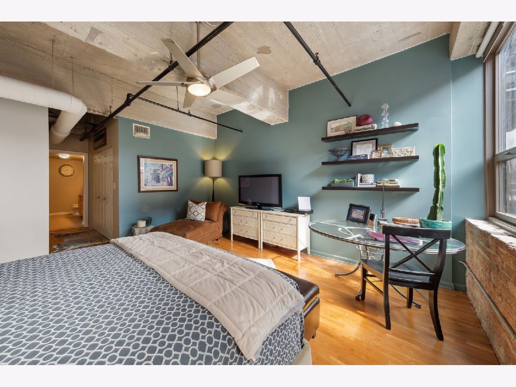
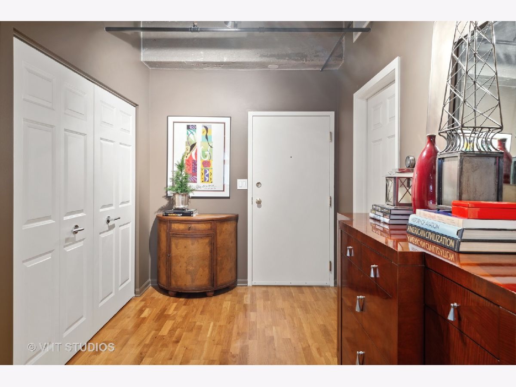
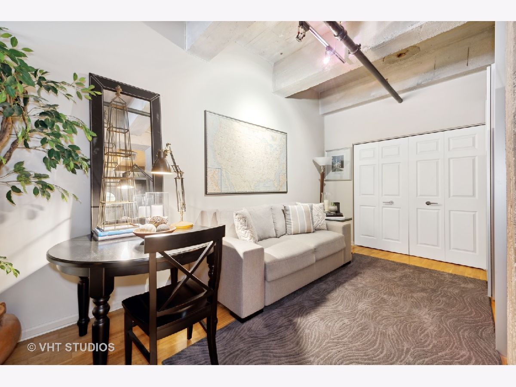
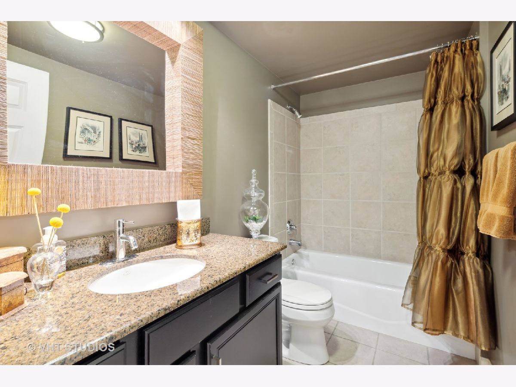
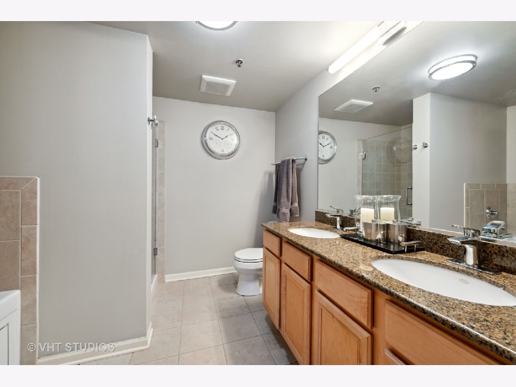
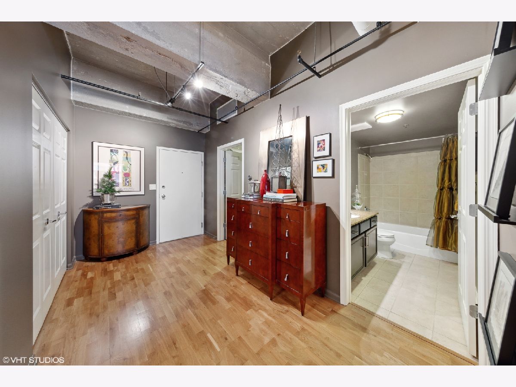
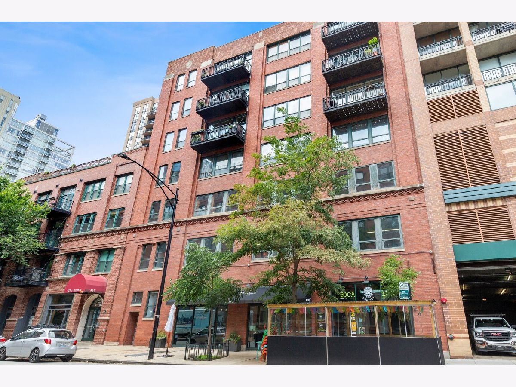
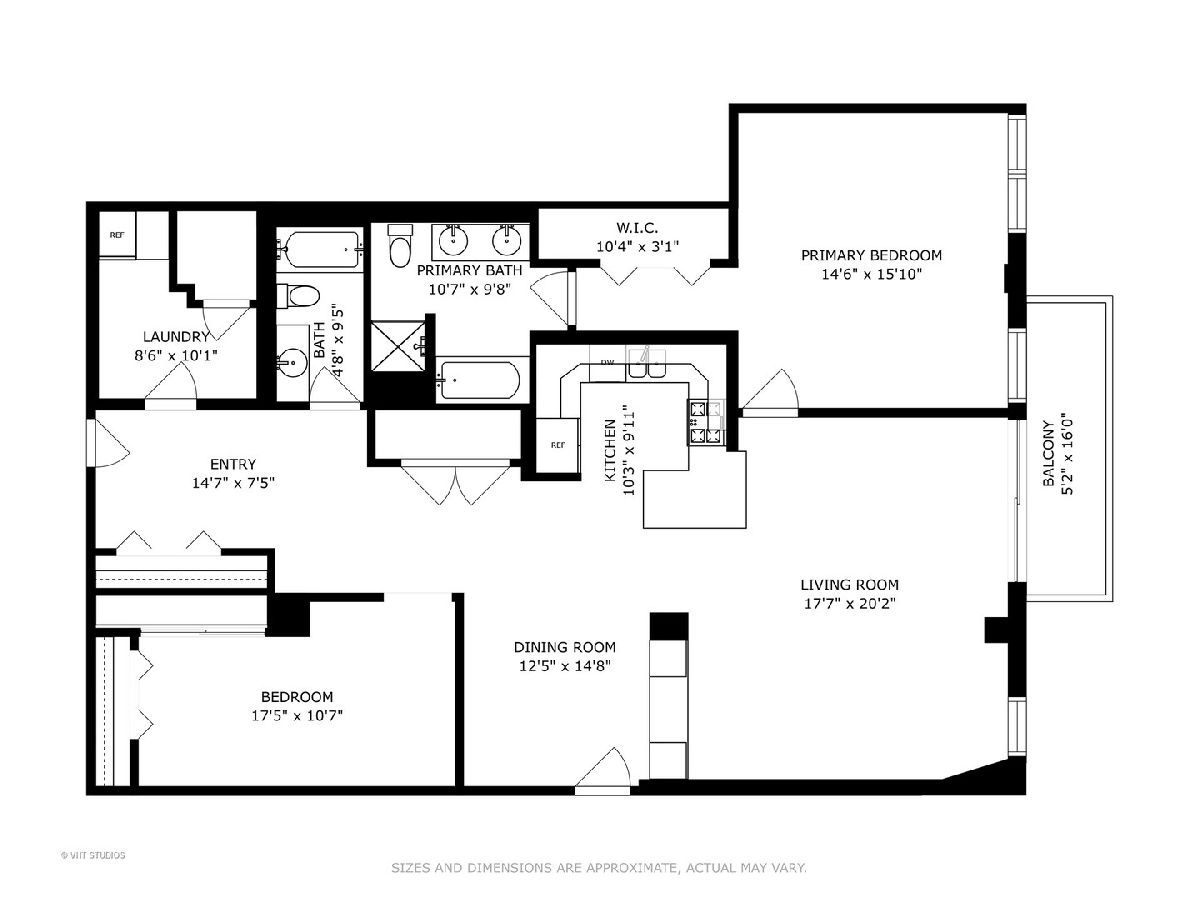
Room Specifics
Total Bedrooms: 2
Bedrooms Above Ground: 2
Bedrooms Below Ground: 0
Dimensions: —
Floor Type: —
Full Bathrooms: 2
Bathroom Amenities: Whirlpool,Separate Shower
Bathroom in Basement: 0
Rooms: —
Basement Description: None
Other Specifics
| 2 | |
| — | |
| Concrete | |
| — | |
| — | |
| COMMON | |
| — | |
| — | |
| — | |
| — | |
| Not in DB | |
| — | |
| — | |
| — | |
| — |
Tax History
| Year | Property Taxes |
|---|---|
| 2008 | $5,939 |
| 2023 | $9,351 |
Contact Agent
Nearby Similar Homes
Nearby Sold Comparables
Contact Agent
Listing Provided By
Baird & Warner


