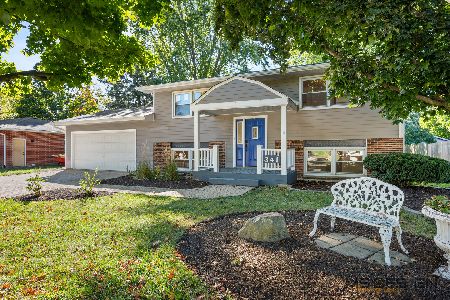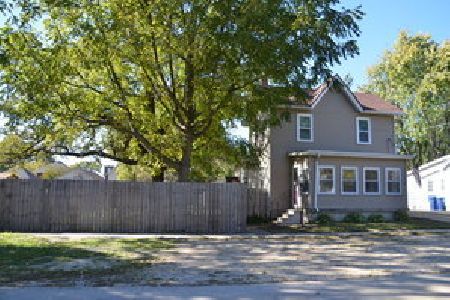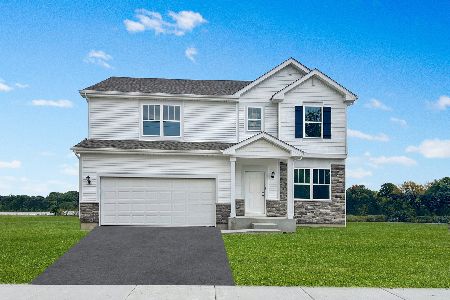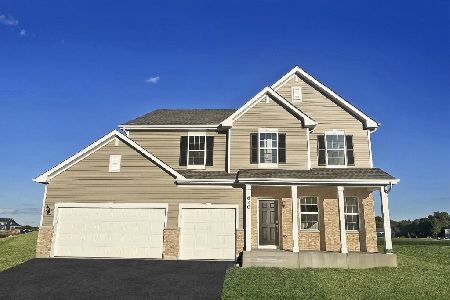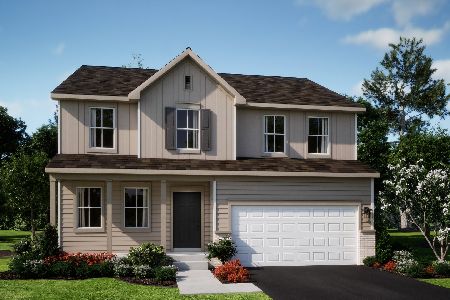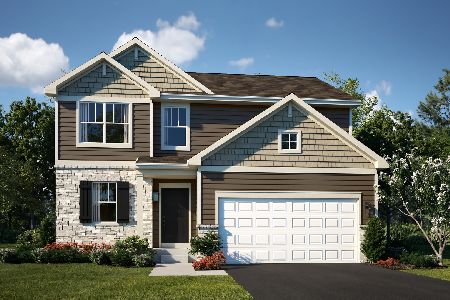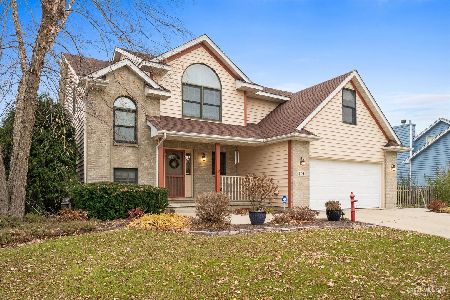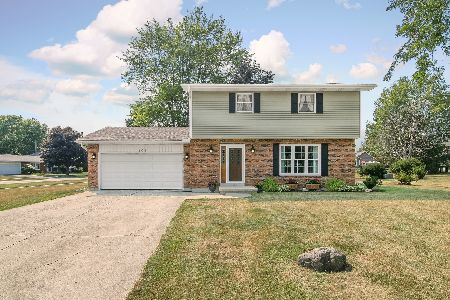400 Prairie View Lane, Hinckley, Illinois 60520
$242,500
|
Sold
|
|
| Status: | Closed |
| Sqft: | 1,700 |
| Cost/Sqft: | $144 |
| Beds: | 3 |
| Baths: | 2 |
| Year Built: | 2001 |
| Property Taxes: | $5,538 |
| Days On Market: | 3499 |
| Lot Size: | 0,00 |
Description
Welcome to this beautiful custom built ranch home in Hinckley, IL. Walk into the foyer and you will begin to appreciate the floor plan that flows into the great room. The space opens with a large vaulted ceiling and a patio door that leads to the deck outside. This home features a large dining room. Hardwood floors in the living area. The kitchen features an eating area, oak cabinets, hardwood floors and a bump out with a large window letting in lots of light. Generous size master bedroom, large master bath and walk-in closet. The home features two other bedrooms and an additional bathroom. Enjoy many warm summer days with the kids in the in-ground pool in the backyard. This home has been lovingly cared for by the original owners. New features include the furnace and water heater. This home also features a central vac system, fenced yard, 2-car attached garage, water softener and rough-in plumbing in the basement for a future bathroom. Please check out the virtual tour link.
Property Specifics
| Single Family | |
| — | |
| Ranch | |
| 2001 | |
| Full | |
| — | |
| No | |
| — |
| De Kalb | |
| Prairie View | |
| 0 / Not Applicable | |
| None | |
| Public | |
| Public Sewer | |
| 09206220 | |
| 1515226016 |
Property History
| DATE: | EVENT: | PRICE: | SOURCE: |
|---|---|---|---|
| 19 Aug, 2016 | Sold | $242,500 | MRED MLS |
| 7 Jul, 2016 | Under contract | $245,000 | MRED MLS |
| — | Last price change | $249,900 | MRED MLS |
| 26 Apr, 2016 | Listed for sale | $254,900 | MRED MLS |
Room Specifics
Total Bedrooms: 3
Bedrooms Above Ground: 3
Bedrooms Below Ground: 0
Dimensions: —
Floor Type: Carpet
Dimensions: —
Floor Type: Carpet
Full Bathrooms: 2
Bathroom Amenities: Whirlpool,Separate Shower,Double Sink,Garden Tub
Bathroom in Basement: 0
Rooms: Mud Room
Basement Description: Unfinished
Other Specifics
| 2 | |
| — | |
| Concrete | |
| — | |
| — | |
| 75X130X100X105X39.27 | |
| — | |
| Full | |
| Vaulted/Cathedral Ceilings, Hardwood Floors, First Floor Bedroom, First Floor Full Bath | |
| Microwave, Refrigerator, Washer, Dryer | |
| Not in DB | |
| — | |
| — | |
| — | |
| — |
Tax History
| Year | Property Taxes |
|---|---|
| 2016 | $5,538 |
Contact Agent
Nearby Similar Homes
Nearby Sold Comparables
Contact Agent
Listing Provided By
RE/MAX TOWN & COUNTRY

