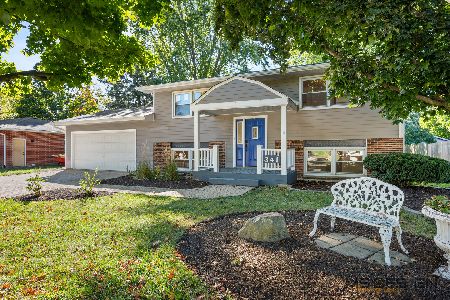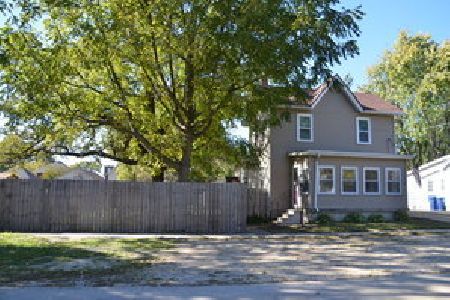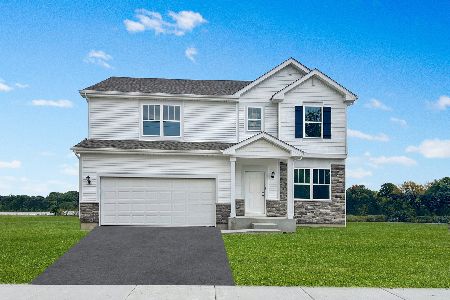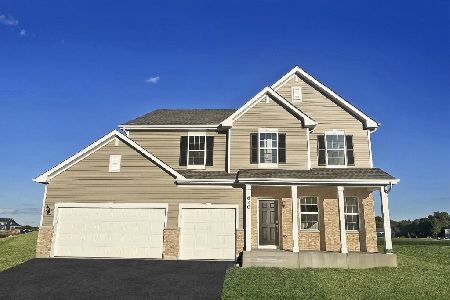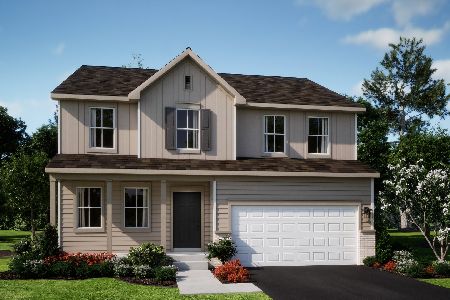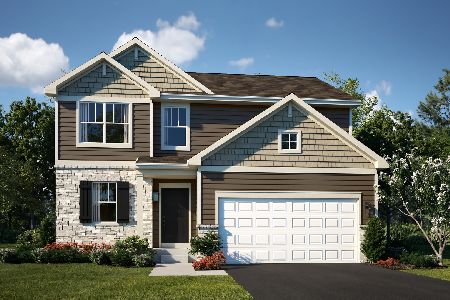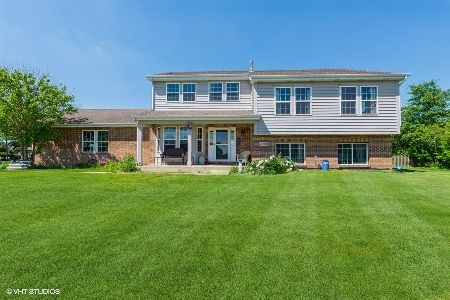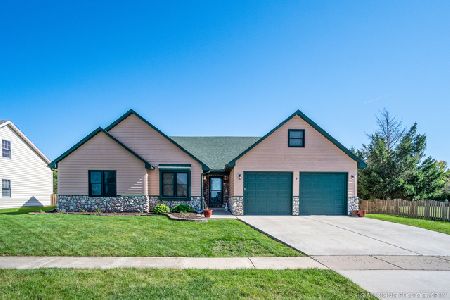401 Prairie View Lane, Hinckley, Illinois 60520
$320,000
|
Sold
|
|
| Status: | Closed |
| Sqft: | 2,150 |
| Cost/Sqft: | $151 |
| Beds: | 4 |
| Baths: | 4 |
| Year Built: | 2001 |
| Property Taxes: | $6,342 |
| Days On Market: | 1456 |
| Lot Size: | 0,29 |
Description
Welcome to this lovingly maintained 5 bedroom, 3 1/2 bath home with a finished basement and great open concept! Ceramic tile floors greet you as you enter the expansive foyer and carry thru to the kitchen with tons of space for entertaining. Abundant kitchen and counter space with gleaming stainless steel appliances and an adjacent dining area with sweeping views of the backyard. The family room again offers maintenance free floors and a cozy yet elegant brick fireplace anchored by windows overlooking the backyard. Upstairs, the gleaming floors continue throughout the spacious bedrooms. Master bedroom boasts a slate tiled updated bath tub and separate shower. The fourth bedroom even has its own bonus room that is perfect for a play area, TV room or learning space. The spacious finished basement has a fifth bedroom, full bath, recreation space and abundant storage space. Fresh, neutral paint throughout. All of this PLUS a newer roof, HVAC system and Sump pump. Hot Tub is very clean with new controls and cover. Highly rated Hinckley schools and easy access to I-88 which can have you to Dekalb in minutes or be in Chicago in under an hour. Don't miss all this home has to offer- quiet, quaint living with all the conveniences just minutes away.
Property Specifics
| Single Family | |
| — | |
| Traditional | |
| 2001 | |
| Full | |
| — | |
| No | |
| 0.29 |
| De Kalb | |
| — | |
| 0 / Not Applicable | |
| None | |
| Public | |
| Public Sewer | |
| 11275676 | |
| 1515202014 |
Nearby Schools
| NAME: | DISTRICT: | DISTANCE: | |
|---|---|---|---|
|
Grade School
Hinckley Big Rock Elementary Sch |
429 | — | |
|
Middle School
Hinckley-big Rock Middle School |
429 | Not in DB | |
|
High School
Hinckley-big Rock High School |
429 | Not in DB | |
Property History
| DATE: | EVENT: | PRICE: | SOURCE: |
|---|---|---|---|
| 4 Jan, 2022 | Sold | $320,000 | MRED MLS |
| 29 Nov, 2021 | Under contract | $325,000 | MRED MLS |
| 29 Nov, 2021 | Listed for sale | $325,000 | MRED MLS |
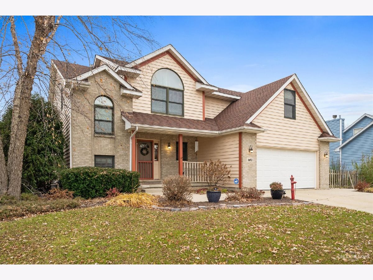
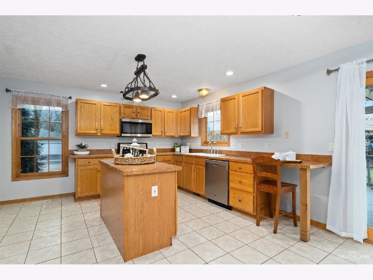
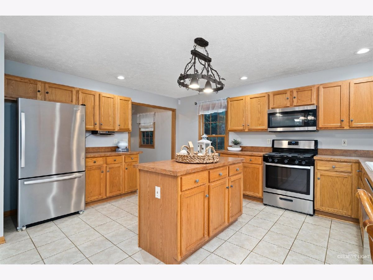
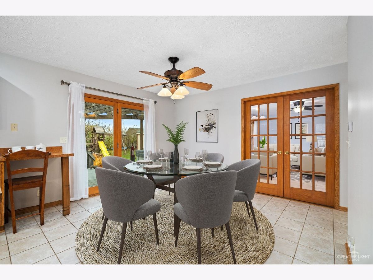
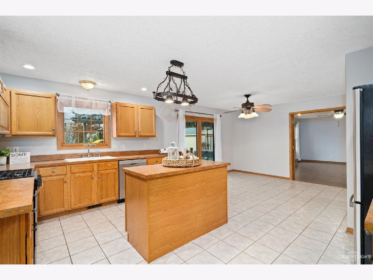
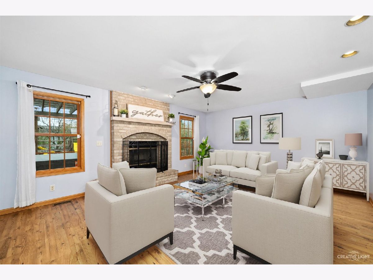
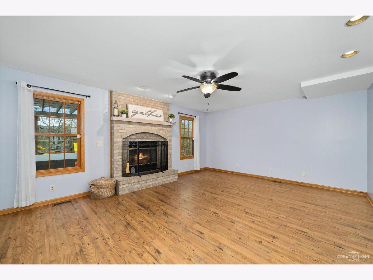
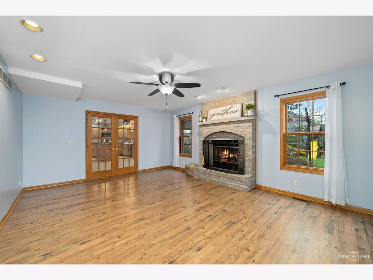
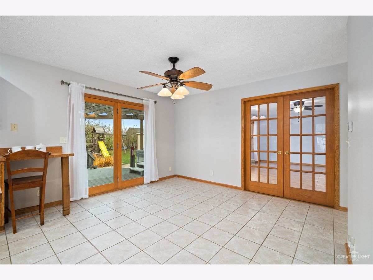
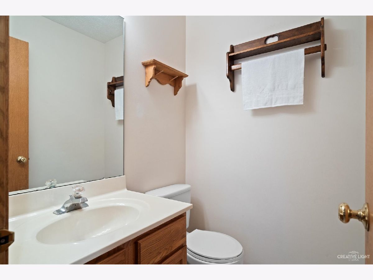
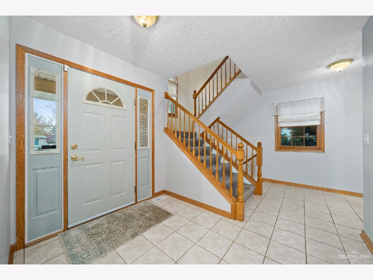
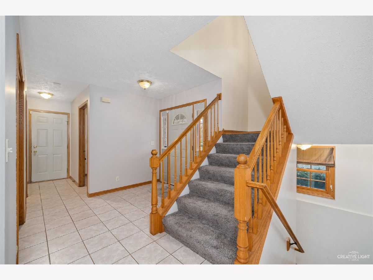
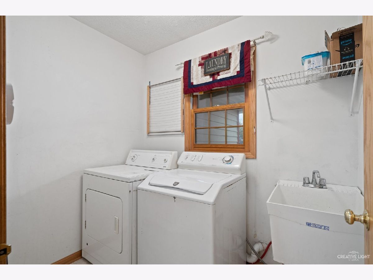
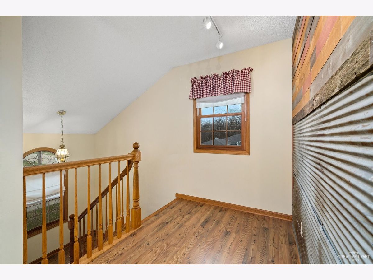
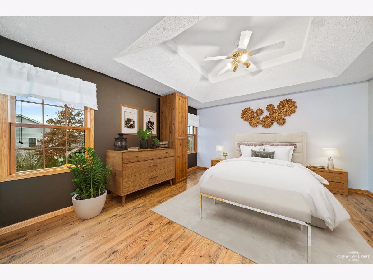
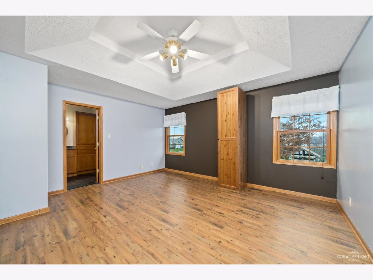
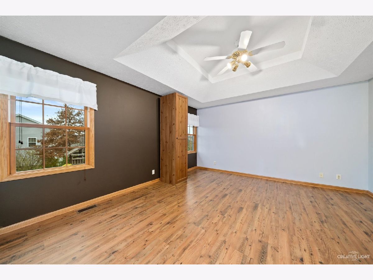
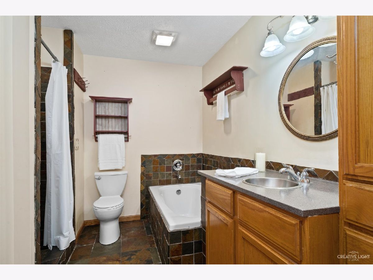
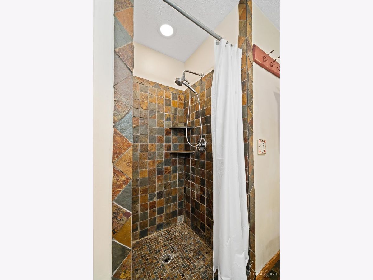
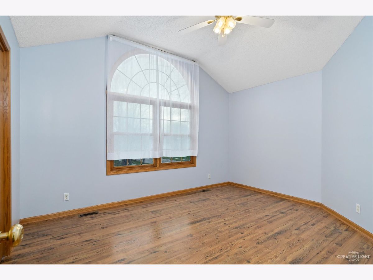
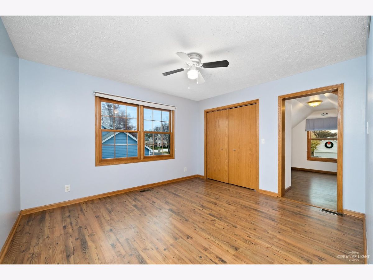
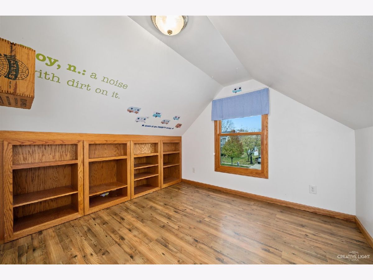
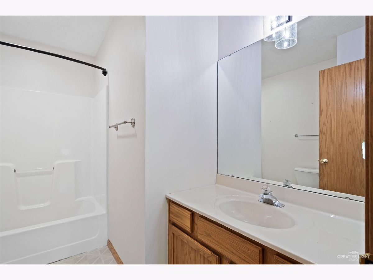
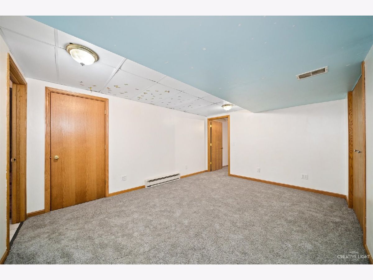
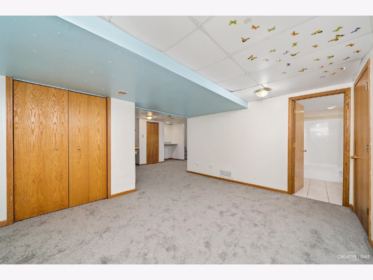
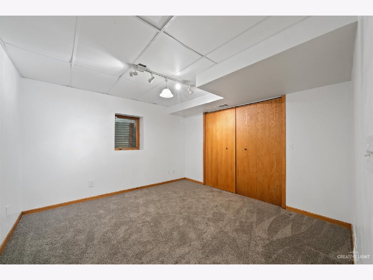
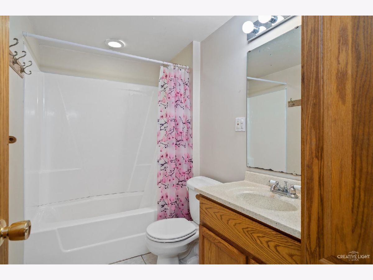
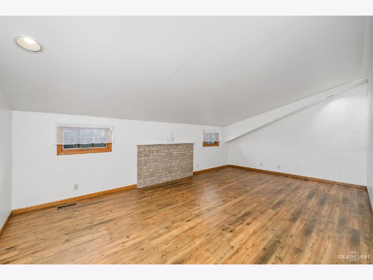
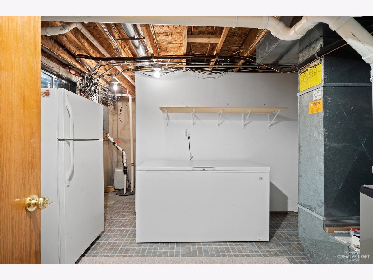
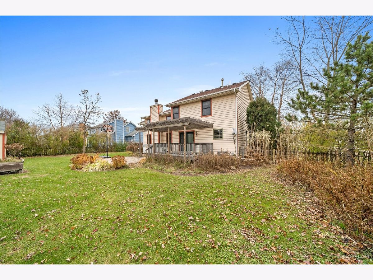
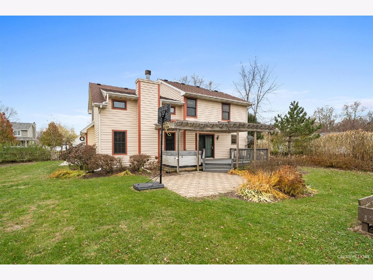
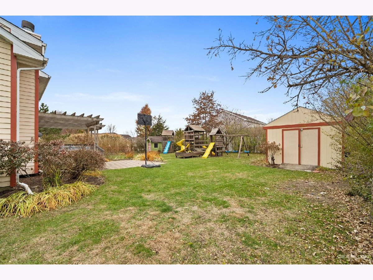
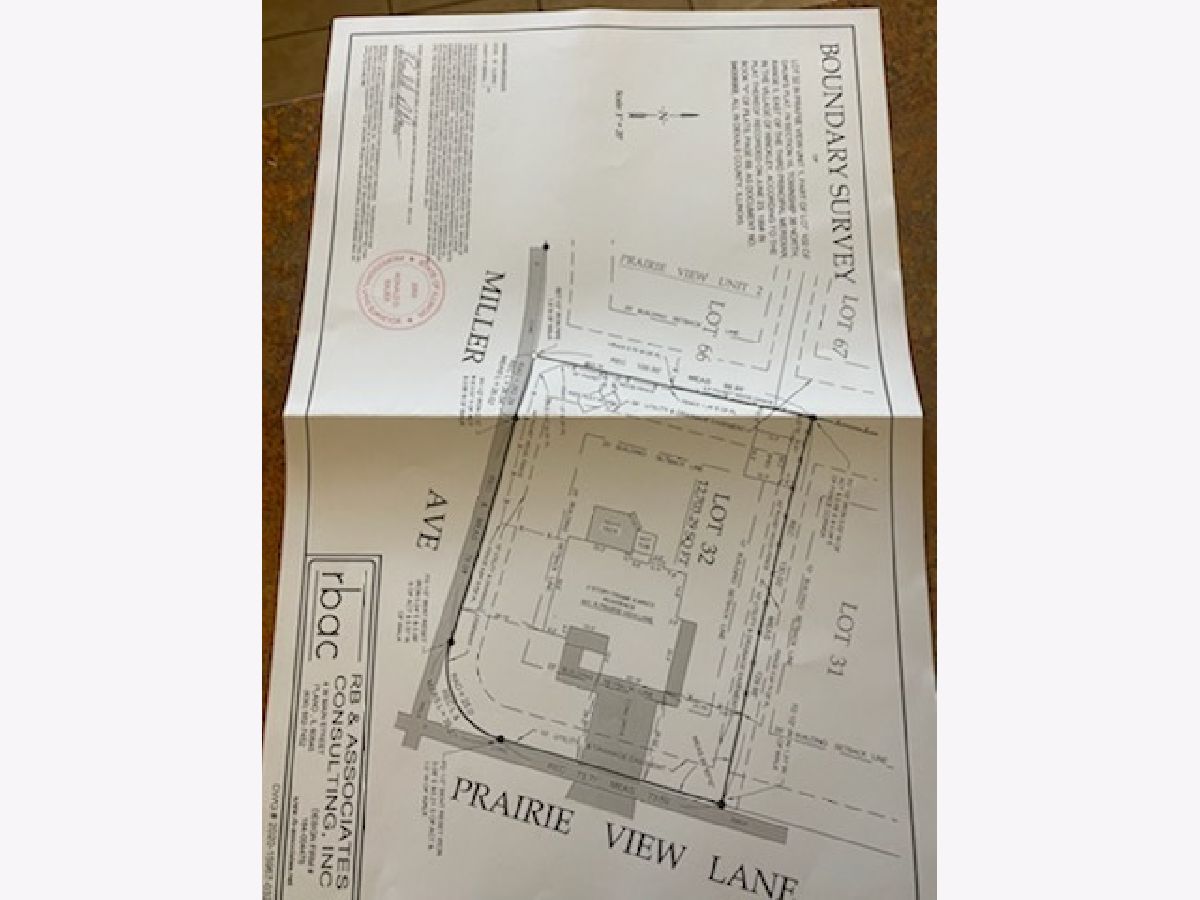
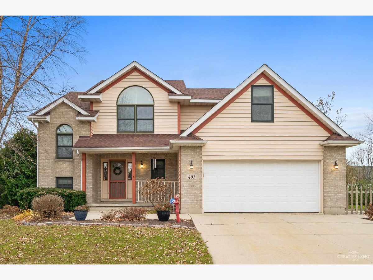
Room Specifics
Total Bedrooms: 5
Bedrooms Above Ground: 4
Bedrooms Below Ground: 1
Dimensions: —
Floor Type: Hardwood
Dimensions: —
Floor Type: Hardwood
Dimensions: —
Floor Type: Hardwood
Dimensions: —
Floor Type: —
Full Bathrooms: 4
Bathroom Amenities: Whirlpool,Separate Shower
Bathroom in Basement: 1
Rooms: Bonus Room,Bedroom 5,Foyer,Breakfast Room
Basement Description: Finished
Other Specifics
| 2 | |
| Concrete Perimeter | |
| Concrete | |
| Deck, Patio, Hot Tub | |
| Corner Lot,Fenced Yard | |
| 73.71 X 39.27 X 79 X 26.04 | |
| — | |
| Full | |
| Vaulted/Cathedral Ceilings, Hardwood Floors, First Floor Laundry | |
| Range, Microwave, Dishwasher, Refrigerator, Washer, Dryer, Disposal, Stainless Steel Appliance(s) | |
| Not in DB | |
| Curbs, Sidewalks, Street Lights, Street Paved | |
| — | |
| — | |
| — |
Tax History
| Year | Property Taxes |
|---|---|
| 2022 | $6,342 |
Contact Agent
Nearby Similar Homes
Nearby Sold Comparables
Contact Agent
Listing Provided By
john greene, Realtor

