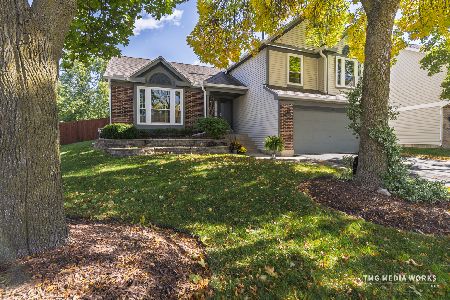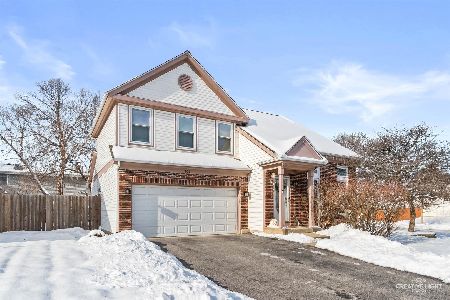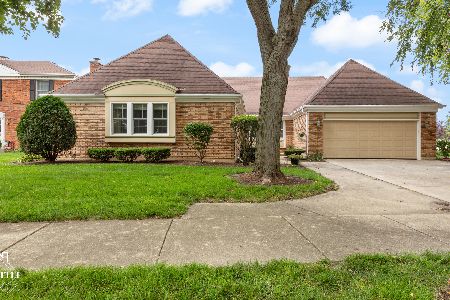420 Regency Court, Aurora, Illinois 60504
$260,000
|
Sold
|
|
| Status: | Closed |
| Sqft: | 2,144 |
| Cost/Sqft: | $121 |
| Beds: | 3 |
| Baths: | 3 |
| Year Built: | 1987 |
| Property Taxes: | $7,196 |
| Days On Market: | 2673 |
| Lot Size: | 0,26 |
Description
Be the first to move into this updated home with new carpet, new lights, fresh paint, updated kitchen and baths with granite counters! Deep front porch with double door entry. Big living room with vaulted/beamed ceiling opens to the dining room with volume ceiling above which is great for entertaining! Sunny kitchen with white cabinetry, granite countertops and gorgeous new stainless steel appliances. Kitchen eating space has look thru to family room below with stone fireplace and sliding glass doors to the big yard. Lower level laundry and powder rooms. Master suite w/vaulted ceiling, ceiling fan/light, wall of closets and private en-suite bath. 2 more generous size bedrooms with big closets. Basement with additional storage. Big fenced yard has endless possibilities. New driveway (09/21/18). New roof, gutters, and skylight (2016). Convenient location is merely minutes from I-88, abundant shopping and dining along with local parks & schools! Nothing left to do but move-in and enjoy!
Property Specifics
| Single Family | |
| — | |
| Quad Level | |
| 1987 | |
| Partial | |
| — | |
| No | |
| 0.26 |
| Du Page | |
| Amberwood | |
| 0 / Not Applicable | |
| None | |
| Public | |
| Public Sewer | |
| 10096232 | |
| 0728104046 |
Nearby Schools
| NAME: | DISTRICT: | DISTANCE: | |
|---|---|---|---|
|
Grade School
Mccarty Elementary School |
204 | — | |
|
Middle School
Fischer Middle School |
204 | Not in DB | |
|
High School
Waubonsie Valley High School |
204 | Not in DB | |
Property History
| DATE: | EVENT: | PRICE: | SOURCE: |
|---|---|---|---|
| 28 Feb, 2019 | Sold | $260,000 | MRED MLS |
| 6 Feb, 2019 | Under contract | $259,900 | MRED MLS |
| — | Last price change | $269,900 | MRED MLS |
| 27 Sep, 2018 | Listed for sale | $275,000 | MRED MLS |
Room Specifics
Total Bedrooms: 3
Bedrooms Above Ground: 3
Bedrooms Below Ground: 0
Dimensions: —
Floor Type: Carpet
Dimensions: —
Floor Type: Carpet
Full Bathrooms: 3
Bathroom Amenities: Whirlpool
Bathroom in Basement: 0
Rooms: Foyer
Basement Description: Unfinished,Crawl
Other Specifics
| 2 | |
| Concrete Perimeter | |
| Asphalt | |
| Storms/Screens | |
| Cul-De-Sac,Fenced Yard | |
| 57.23X106.43X110X34.02X126 | |
| Unfinished | |
| Full | |
| Vaulted/Cathedral Ceilings, Skylight(s), First Floor Laundry | |
| Range, Dishwasher, Refrigerator, Washer, Dryer, Disposal, Stainless Steel Appliance(s) | |
| Not in DB | |
| Sidewalks, Street Lights, Street Paved | |
| — | |
| — | |
| Gas Starter |
Tax History
| Year | Property Taxes |
|---|---|
| 2019 | $7,196 |
Contact Agent
Nearby Similar Homes
Nearby Sold Comparables
Contact Agent
Listing Provided By
PILMER REAL ESTATE, INC











