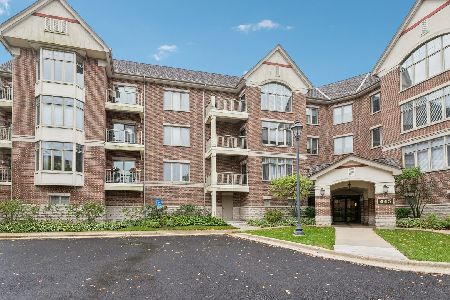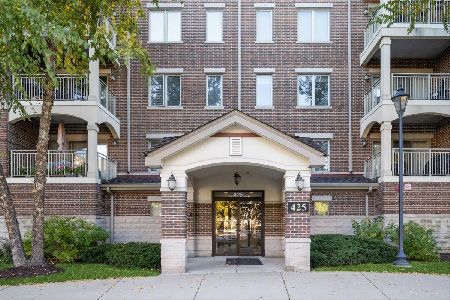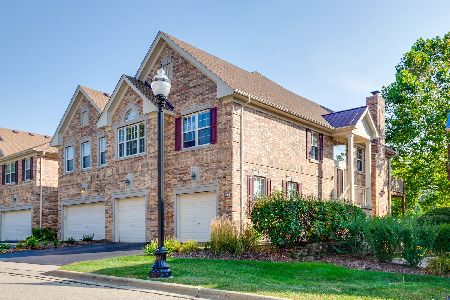400 Village Green Drive, Lincolnshire, Illinois 60069
$490,000
|
Sold
|
|
| Status: | Closed |
| Sqft: | 2,552 |
| Cost/Sqft: | $201 |
| Beds: | 2 |
| Baths: | 2 |
| Year Built: | 2008 |
| Property Taxes: | $0 |
| Days On Market: | 6181 |
| Lot Size: | 0,00 |
Description
NEW CONSTRUCTION HONORING HOME & HEARTH IN THIS TIMELESS & THOUGHTFUL FLRPLAN FEATURING TRAY & COFFERED CEILINGS THRUOUT. LRG & OPEN FDR, DEN, LIVG RM, KITCHN & BRKFAST RM. SPLIT BR SUITES AFFORDING PRIVACY, PEACE & QUIET. GENEROUSLY SIZED HIS & HERS MSTR STE FEATS 2 W.I.C. & DUAL VANITY W/ROOM FOR SEATING AREA AT WINDOW WALL. FULL SIZE SXS LNDY/UTILITY RM, 3 W.I.C., 2 LINEN, PKG & STORAGE RM INCLUDED.
Property Specifics
| Condos/Townhomes | |
| — | |
| — | |
| 2008 | |
| None | |
| B | |
| No | |
| — |
| Lake | |
| — | |
| 353 / — | |
| Heat,Water,Gas,Parking,Insurance,Security,Clubhouse,Exercise Facilities,Exterior Maintenance,Lawn Care,Scavenger,Snow Removal,Other | |
| Lake Michigan | |
| Public Sewer | |
| 07106940 | |
| 15154001450000 |
Nearby Schools
| NAME: | DISTRICT: | DISTANCE: | |
|---|---|---|---|
|
Grade School
Laura B Sprague School |
103 | — | |
|
Middle School
Daniel Wright Junior High School |
103 | Not in DB | |
|
High School
Adlai E Stevenson High School |
125 | Not in DB | |
Property History
| DATE: | EVENT: | PRICE: | SOURCE: |
|---|---|---|---|
| 22 Feb, 2012 | Sold | $490,000 | MRED MLS |
| 26 Oct, 2011 | Under contract | $512,000 | MRED MLS |
| — | Last price change | $499,000 | MRED MLS |
| 10 Jan, 2009 | Listed for sale | $615,500 | MRED MLS |
| 28 Sep, 2016 | Sold | $555,000 | MRED MLS |
| 4 Aug, 2016 | Under contract | $569,000 | MRED MLS |
| 1 Aug, 2016 | Listed for sale | $569,000 | MRED MLS |
| 7 Oct, 2020 | Sold | $457,000 | MRED MLS |
| 26 Aug, 2020 | Under contract | $475,000 | MRED MLS |
| — | Last price change | $500,000 | MRED MLS |
| 27 Jan, 2020 | Listed for sale | $500,000 | MRED MLS |
Room Specifics
Total Bedrooms: 2
Bedrooms Above Ground: 2
Bedrooms Below Ground: 0
Dimensions: —
Floor Type: Carpet
Full Bathrooms: 2
Bathroom Amenities: Whirlpool,Separate Shower,Double Sink
Bathroom in Basement: 0
Rooms: Breakfast Room,Den,Gallery,Utility Room-1st Floor
Basement Description: —
Other Specifics
| 2 | |
| — | |
| Heated | |
| Balcony, Storms/Screens, Door Monitored By TV | |
| Common Grounds,Cul-De-Sac,Landscaped,Wooded | |
| COMMON | |
| — | |
| Full | |
| Elevator, Hardwood Floors, Laundry Hook-Up in Unit, Storage | |
| Range, Microwave, Dishwasher, Refrigerator, Freezer, Disposal | |
| Not in DB | |
| — | |
| — | |
| Bike Room/Bike Trails, Elevator(s), Exercise Room, Storage, Health Club, Party Room, Sundeck, Security Door Lock(s) | |
| — |
Tax History
| Year | Property Taxes |
|---|---|
| 2016 | $13,886 |
| 2020 | $13,991 |
Contact Agent
Nearby Similar Homes
Nearby Sold Comparables
Contact Agent
Listing Provided By
Christine Frizzelle









