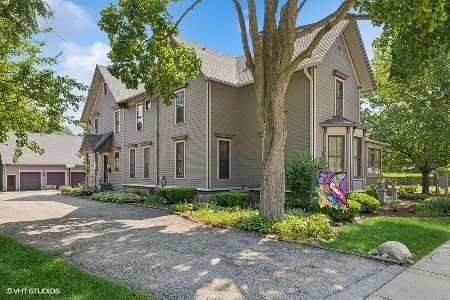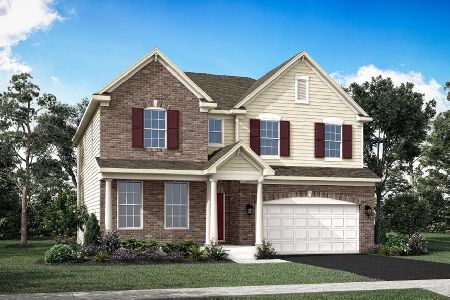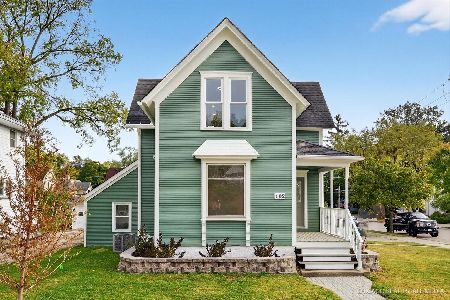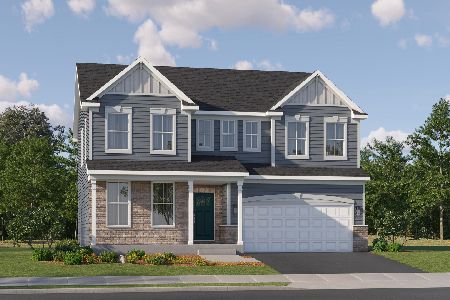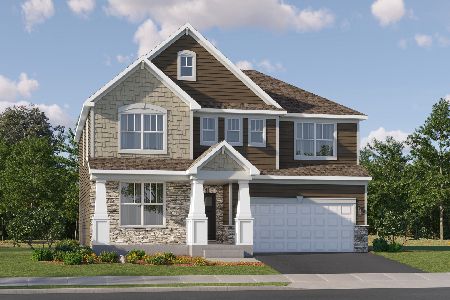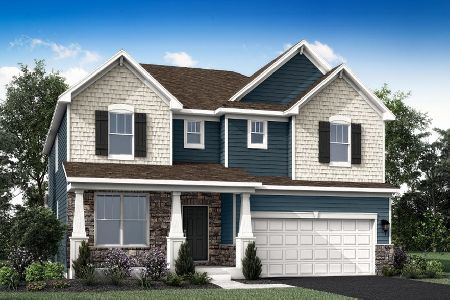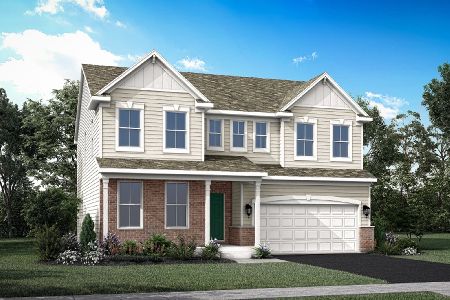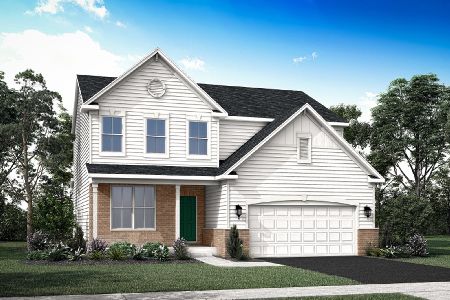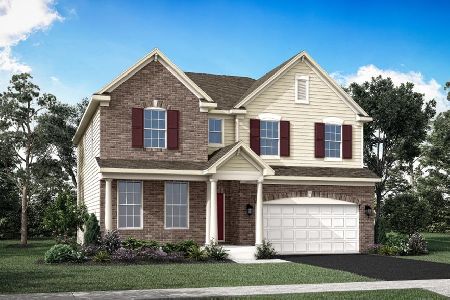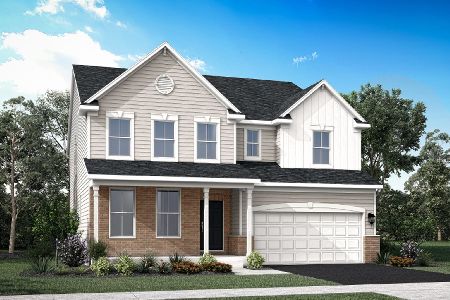400 Washington Street, Algonquin, Illinois 60102
$275,000
|
Sold
|
|
| Status: | Closed |
| Sqft: | 2,356 |
| Cost/Sqft: | $125 |
| Beds: | 4 |
| Baths: | 3 |
| Year Built: | 1871 |
| Property Taxes: | $6,687 |
| Days On Market: | 1728 |
| Lot Size: | 0,80 |
Description
ESTATE SALE - BEING SOLD AS IS! Jas. Philp Esq. Home of 1871. Considered the finest built home in town at the time. The Italianate style dwelling features wide eaves with brackets, hipped roof, double front bay windows and a marble fireplace. In 1972 this home was recognized as a historic site in a ceremony attended by the Illinois Governor, Richard Ogilvie. The home sits on .08 acre, adjacent to Town Park, biking trails and Crystal Creek. One first floor bedroom with adjoining home office, den or nursery. 3 good size, second floor bedrooms. 2 full baths, one on each level. Screened porch and 2nd floor deck with beautiful views. Full, unfinished, walk-out basement, has brick fireplace and 1/2 bath. Detached 4 car garage in tandem. Excellent work space or automobile storage. Homes like this are seldom available. EASY to show. Come visit and own a piece of Algonquin history.
Property Specifics
| Single Family | |
| — | |
| Traditional | |
| 1871 | |
| Full | |
| — | |
| No | |
| 0.8 |
| Mc Henry | |
| — | |
| — / Not Applicable | |
| None | |
| Public | |
| Public Sewer | |
| 10987385 | |
| 1934105005 |
Nearby Schools
| NAME: | DISTRICT: | DISTANCE: | |
|---|---|---|---|
|
Grade School
Eastview Elementary School |
300 | — | |
|
Middle School
Algonquin Middle School |
300 | Not in DB | |
|
High School
Dundee-crown High School |
300 | Not in DB | |
Property History
| DATE: | EVENT: | PRICE: | SOURCE: |
|---|---|---|---|
| 23 Apr, 2021 | Sold | $275,000 | MRED MLS |
| 11 Mar, 2021 | Under contract | $295,000 | MRED MLS |
| 4 Feb, 2021 | Listed for sale | $295,000 | MRED MLS |
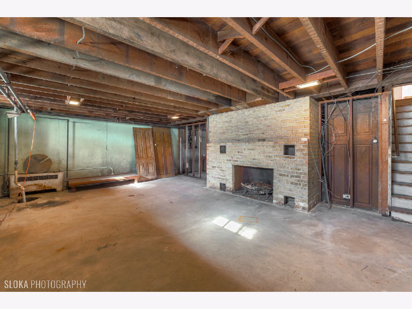
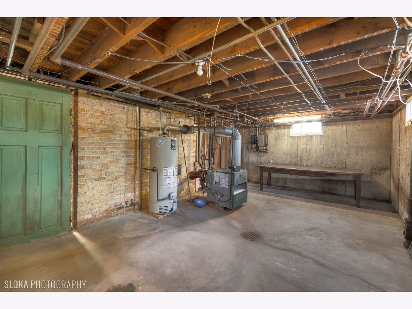
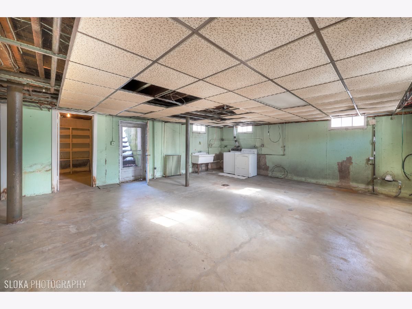
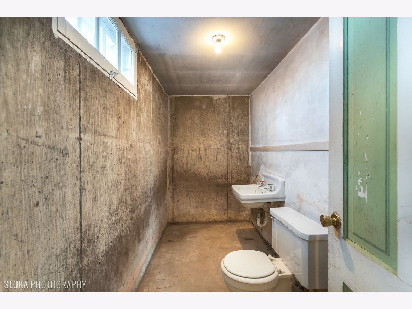
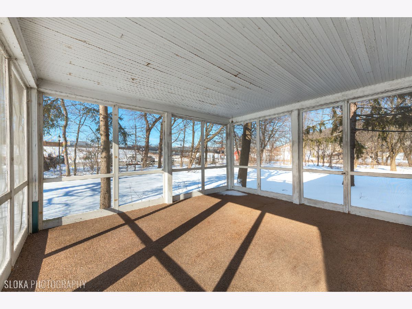
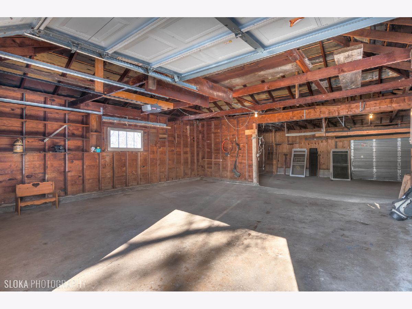
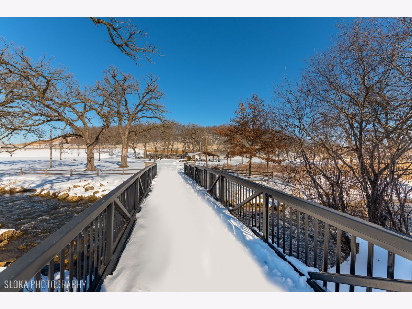
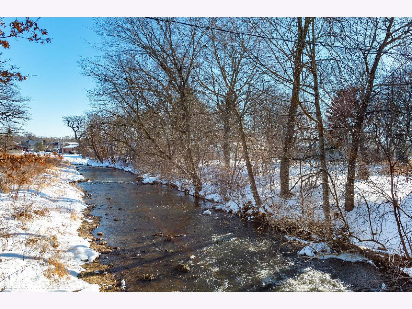
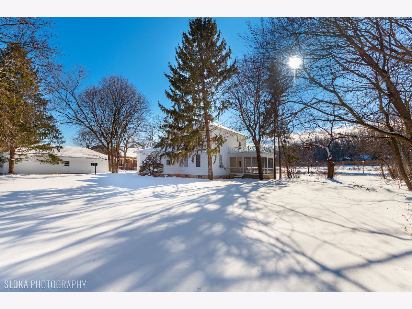
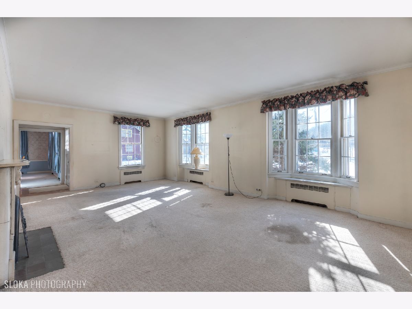
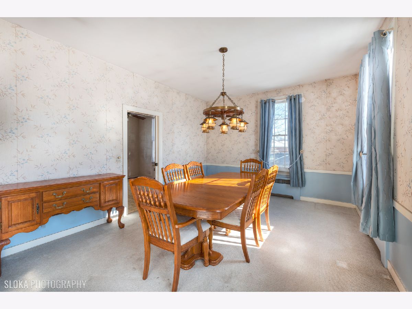
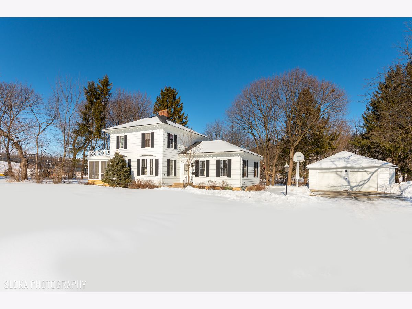
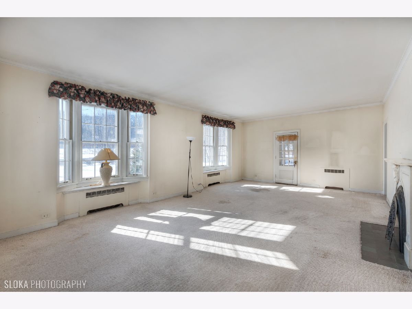
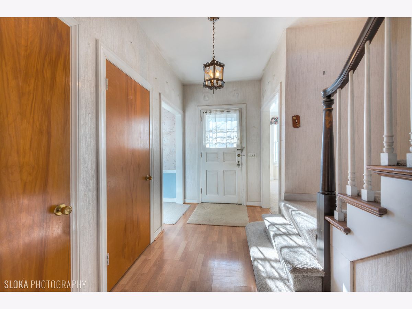
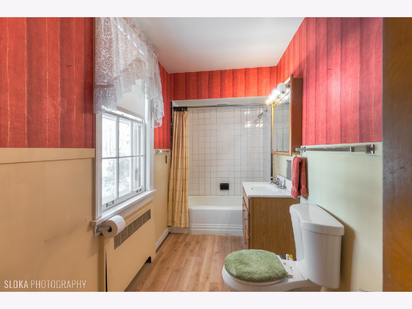
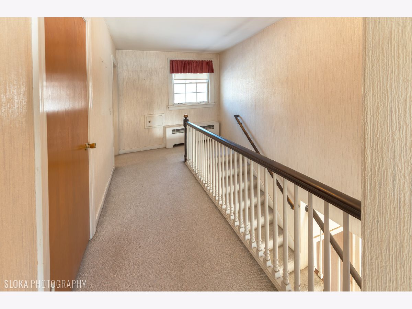
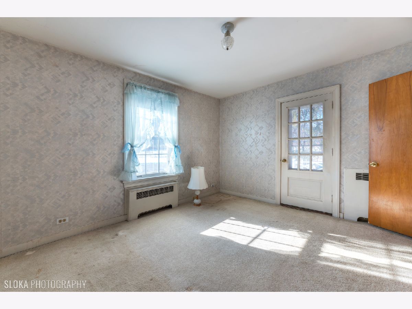
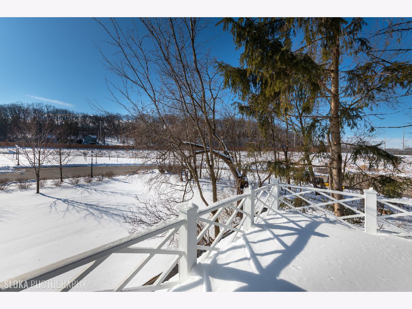
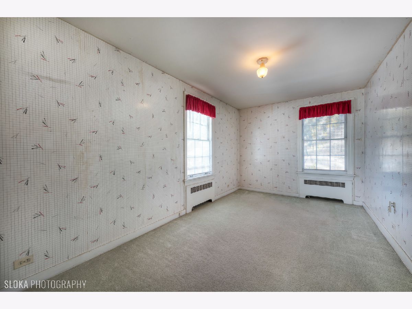
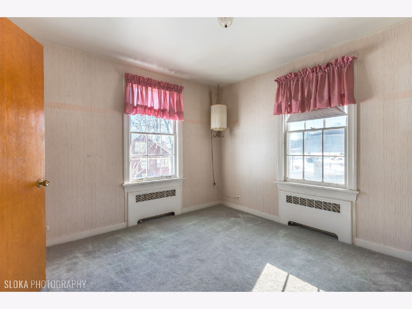
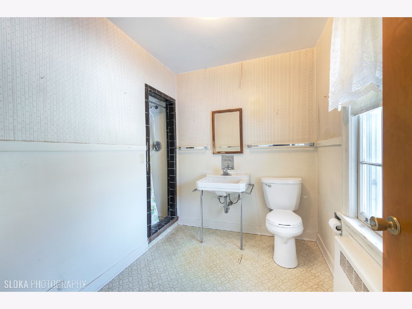
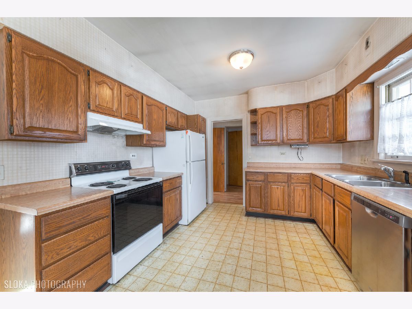
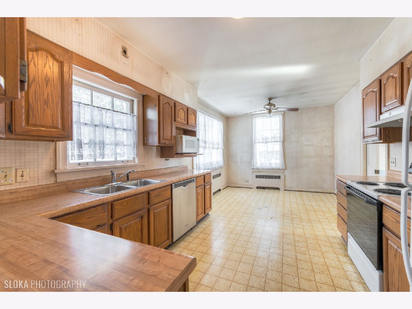
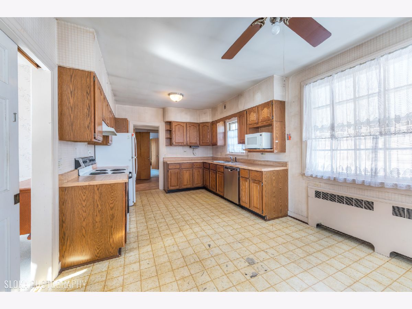
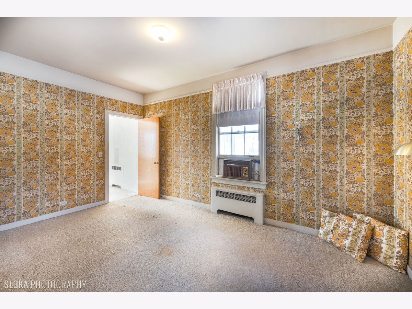
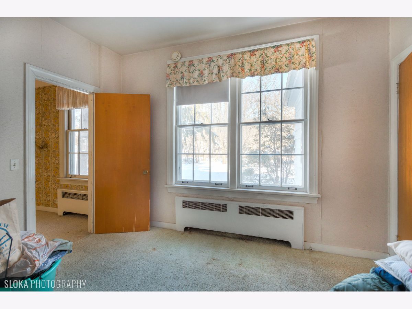
Room Specifics
Total Bedrooms: 4
Bedrooms Above Ground: 4
Bedrooms Below Ground: 0
Dimensions: —
Floor Type: Carpet
Dimensions: —
Floor Type: Carpet
Dimensions: —
Floor Type: Carpet
Full Bathrooms: 3
Bathroom Amenities: —
Bathroom in Basement: 1
Rooms: Screened Porch,Foyer
Basement Description: Unfinished
Other Specifics
| 4 | |
| Concrete Perimeter | |
| Asphalt | |
| Porch, Porch Screened | |
| — | |
| 189 X 156 X 189 X 156 | |
| — | |
| None | |
| Hardwood Floors, First Floor Bedroom, First Floor Full Bath, Historic/Period Mlwk, Separate Dining Room | |
| Range, Dishwasher, Refrigerator, Washer, Dryer | |
| Not in DB | |
| Park, Curbs, Sidewalks, Street Lights, Street Paved | |
| — | |
| — | |
| Wood Burning |
Tax History
| Year | Property Taxes |
|---|---|
| 2021 | $6,687 |
Contact Agent
Nearby Similar Homes
Nearby Sold Comparables
Contact Agent
Listing Provided By
RE/MAX of Barrington

