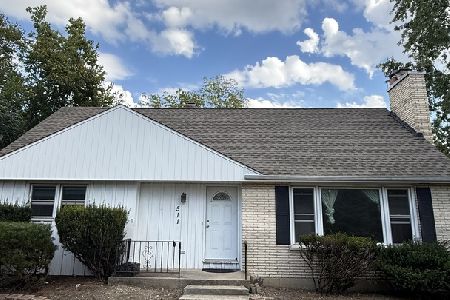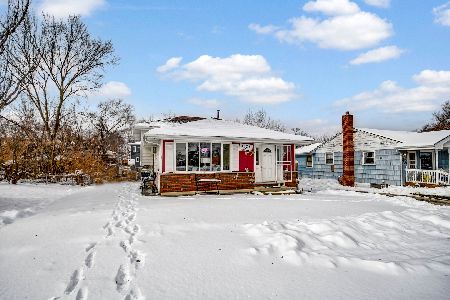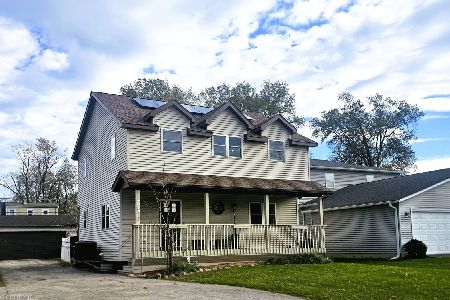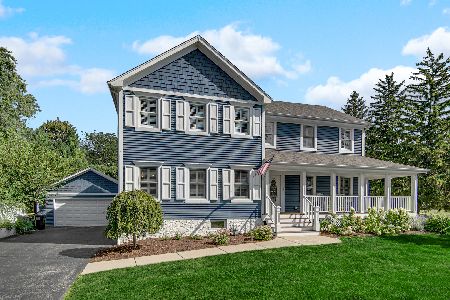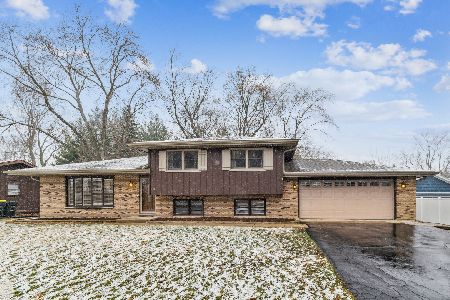400 Wilmette Avenue, Westmont, Illinois 60559
$613,500
|
Sold
|
|
| Status: | Closed |
| Sqft: | 2,460 |
| Cost/Sqft: | $243 |
| Beds: | 3 |
| Baths: | 4 |
| Year Built: | 1949 |
| Property Taxes: | $10,671 |
| Days On Market: | 1731 |
| Lot Size: | 0,29 |
Description
Beautifully maintained modern Farmhouse completely renovated and updated throughout. Stunning wrap around porch and professionally landscaped yard welcome you in to this wonderful, not your average cookie-cutter home. Large eat-in kitchen showcases white cabinetry, quartz countertops, marble backsplash, KitchenAid appliances & large pantry. It's conveniently connected to separate dining room via a custom designed serving area making this a perfect home for entertaining. Living room boasts a full wall white brick fireplace and connects to front office or optional 4th bedroom. Upstairs you will find separate bedroom floorpan & the primary bedroom retreat with expansive ensuite bath, walk-in closet with w/d hook-up & cozy fireplace. The additional bedrooms on the second level are both large, include walk-in closets and located near the third full bathroom. Find even more entertaining and copious storage space in the expansive basement. There is space for an additional office and or game room for the kids in addition to a cozy recreation room & powder room. Back yard is not to be missed with show-stopping spa-like retreat. Other features include custom shutters throughout, 2 fireplaces, granite and marble tile work in the bathrooms, beautiful millwork throughout + trayed ceilings. It has been professionally landscaped with 3-tiered rear deck & flagstone patio that provides excellent viewing of flowing 30 ft water feature. Walk to downtown Westmont, downtown Clarendon Hills, Metra train stop, both Fritz Werley & Lion parks, Standard Market and much more. This is truly not a home to be missed!
Property Specifics
| Single Family | |
| — | |
| Farmhouse | |
| 1949 | |
| Full | |
| — | |
| No | |
| 0.29 |
| Du Page | |
| — | |
| — / Not Applicable | |
| None | |
| Lake Michigan | |
| Public Sewer | |
| 11067318 | |
| 0903305034 |
Nearby Schools
| NAME: | DISTRICT: | DISTANCE: | |
|---|---|---|---|
|
Grade School
J T Manning Elementary School |
201 | — | |
|
Middle School
Westmont Junior High School |
201 | Not in DB | |
|
High School
Westmont High School |
201 | Not in DB | |
|
Alternate Elementary School
C E Miller Elementary School |
— | Not in DB | |
Property History
| DATE: | EVENT: | PRICE: | SOURCE: |
|---|---|---|---|
| 30 Apr, 2010 | Sold | $329,900 | MRED MLS |
| 2 Mar, 2010 | Under contract | $329,900 | MRED MLS |
| — | Last price change | $359,900 | MRED MLS |
| 22 Dec, 2009 | Listed for sale | $387,900 | MRED MLS |
| 1 Jul, 2021 | Sold | $613,500 | MRED MLS |
| 1 May, 2021 | Under contract | $599,000 | MRED MLS |
| 27 Apr, 2021 | Listed for sale | $599,000 | MRED MLS |
| 12 Nov, 2024 | Sold | $601,000 | MRED MLS |
| 3 Oct, 2024 | Under contract | $609,900 | MRED MLS |
| 27 Sep, 2024 | Listed for sale | $609,900 | MRED MLS |
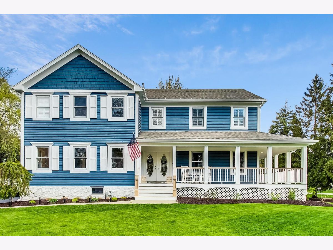
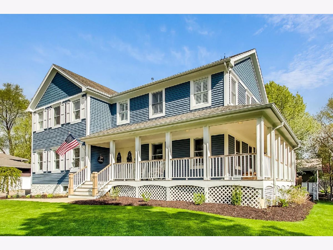
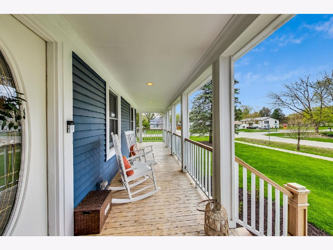
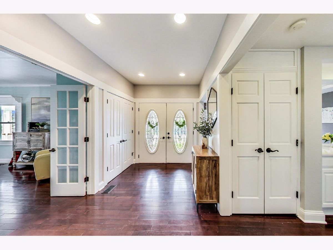
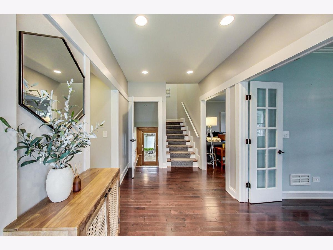
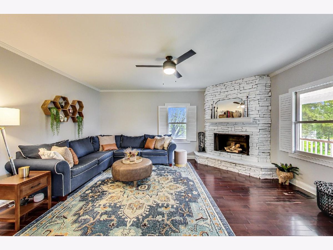
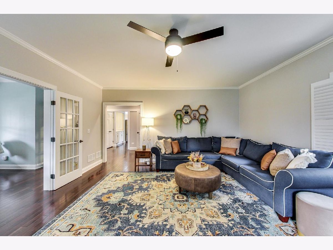
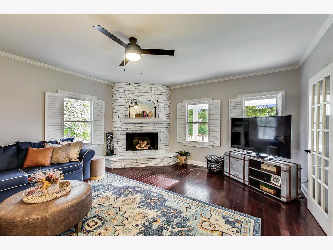
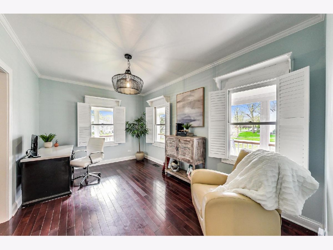
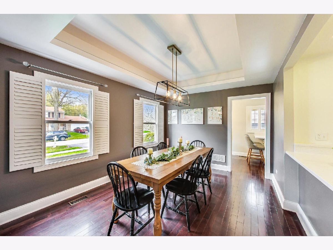
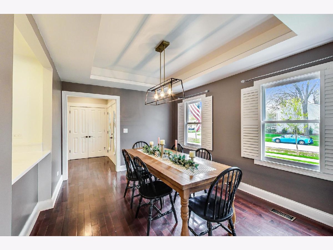
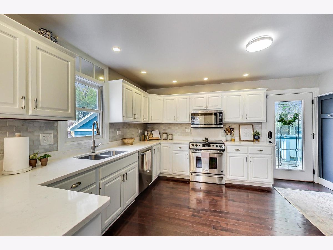
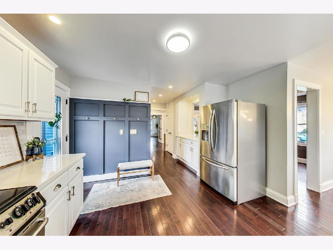
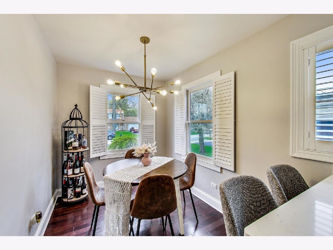
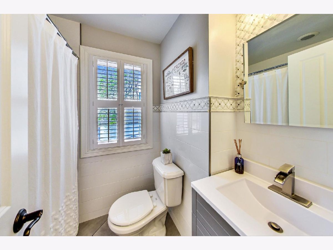
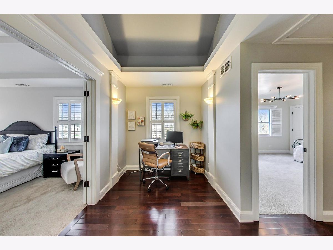
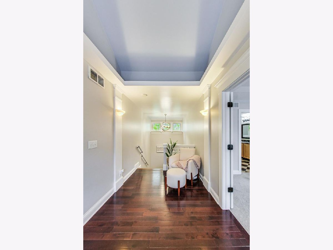
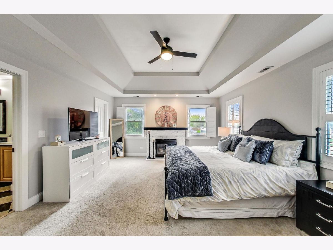
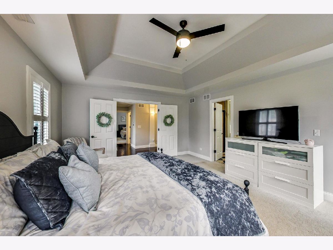
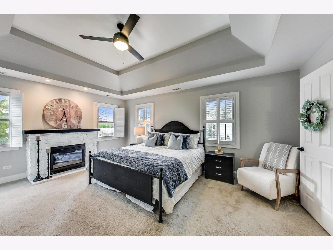
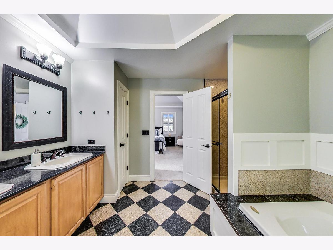
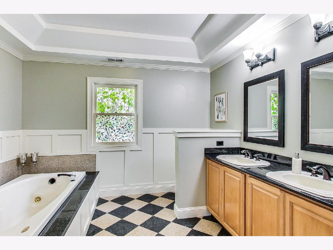
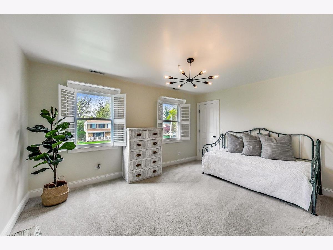
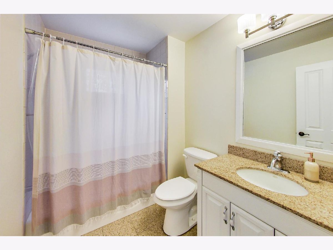
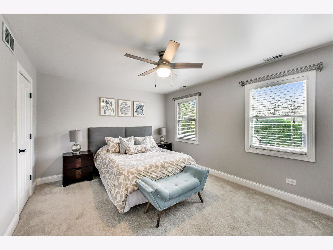
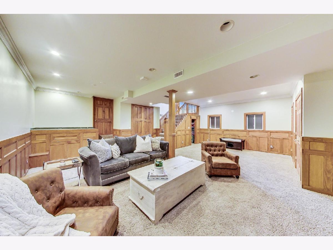
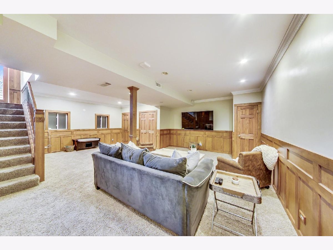
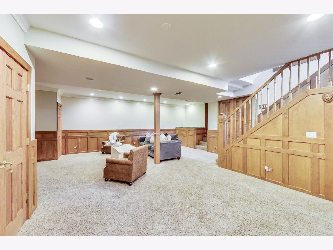
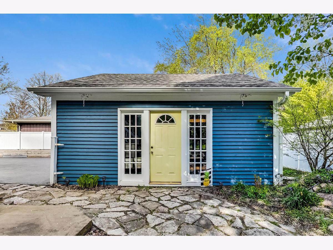
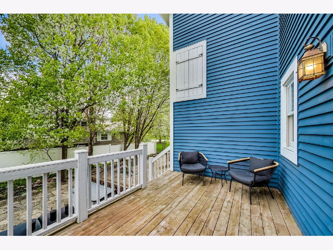
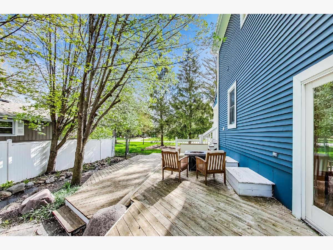
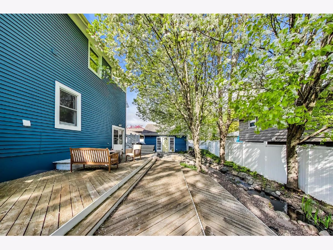
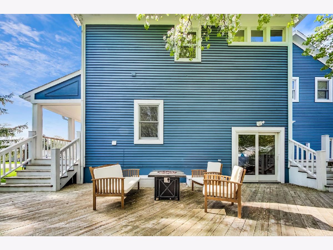
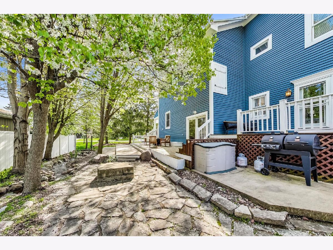
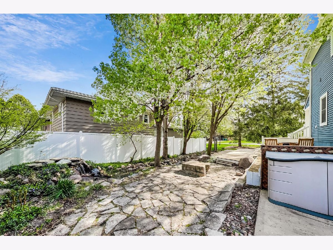
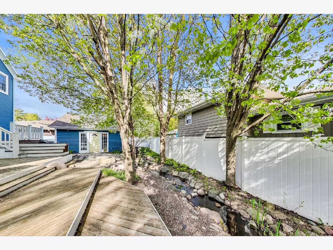
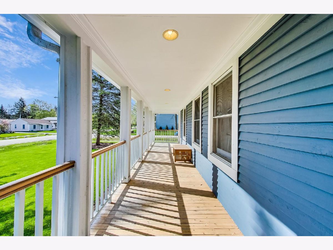
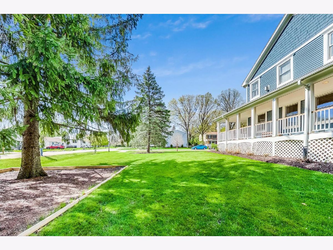
Room Specifics
Total Bedrooms: 4
Bedrooms Above Ground: 3
Bedrooms Below Ground: 1
Dimensions: —
Floor Type: Carpet
Dimensions: —
Floor Type: Carpet
Dimensions: —
Floor Type: Carpet
Full Bathrooms: 4
Bathroom Amenities: Whirlpool,Separate Shower,Double Sink
Bathroom in Basement: 1
Rooms: Breakfast Room,Gallery,Play Room
Basement Description: Finished
Other Specifics
| 2 | |
| Concrete Perimeter | |
| Asphalt | |
| Deck, Porch | |
| Corner Lot | |
| 103 X 122 | |
| Unfinished | |
| Full | |
| Hardwood Floors, Second Floor Laundry, First Floor Full Bath, Walk-In Closet(s) | |
| Microwave, Dishwasher, High End Refrigerator, Washer, Dryer, Stainless Steel Appliance(s) | |
| Not in DB | |
| Park, Street Lights, Street Paved | |
| — | |
| — | |
| Wood Burning, Gas Log |
Tax History
| Year | Property Taxes |
|---|---|
| 2010 | $6,391 |
| 2021 | $10,671 |
| 2024 | $12,393 |
Contact Agent
Nearby Similar Homes
Nearby Sold Comparables
Contact Agent
Listing Provided By
@properties


