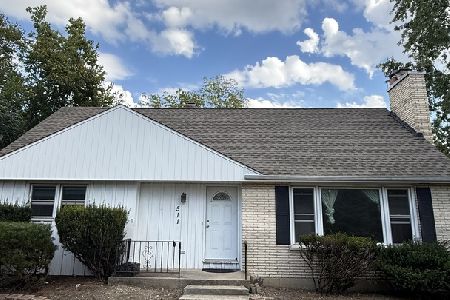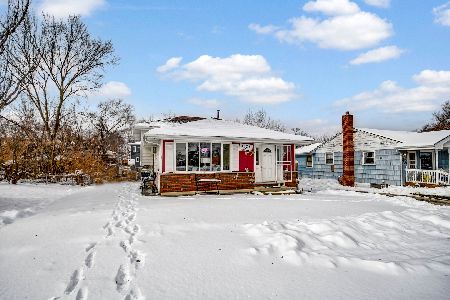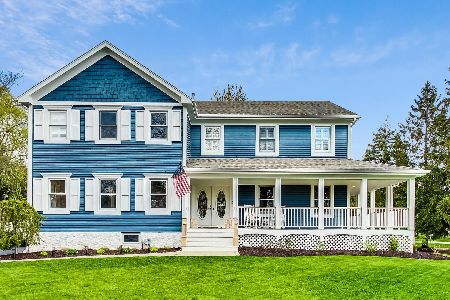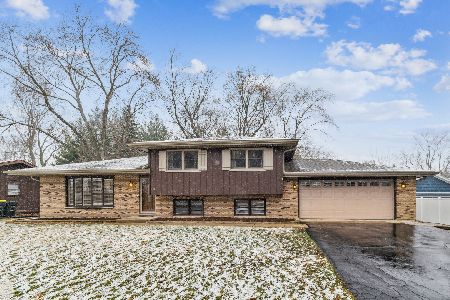400 Wilmette Avenue, Westmont, Illinois 60559
$601,000
|
Sold
|
|
| Status: | Closed |
| Sqft: | 2,460 |
| Cost/Sqft: | $248 |
| Beds: | 3 |
| Baths: | 4 |
| Year Built: | 1949 |
| Property Taxes: | $12,393 |
| Days On Market: | 480 |
| Lot Size: | 0,29 |
Description
Stunning modern farmhouse offering 3200+sf of finished living space - 4 beds, 3.5 bathrooms, Custom kitchen with white cabinetry, quartz countertops, marble backsplash, stainless steel appliances + separate eating area with panoramic view of your main floor's entertaining space. Separate formal dining room with built in serving bar. Upstairs, the primary suite beckons with a gorgeous fireplace, ensuite bath with space for a soaker tub, separate shower surround and a double vanity, as well as an expansive walk-in closet. Two additional large bedrooms with a full updated bath. Outside, a professionally landscaped yard with a spacious multi-level deck that connects to a full wrap around porch that is perfect to enjoy a nice summer breeze. The finished lower level offers a second family room or space to complete a theatre room. Spare room in basement with possibility for an office or small home gym. Located walking distance to downtown Westmont, Lyons Park, Metra, easy access to highways, and in the top-rated Westmont school district
Property Specifics
| Single Family | |
| — | |
| — | |
| 1949 | |
| — | |
| — | |
| No | |
| 0.29 |
| — | |
| — | |
| — / Not Applicable | |
| — | |
| — | |
| — | |
| 12174805 | |
| 0903305034 |
Nearby Schools
| NAME: | DISTRICT: | DISTANCE: | |
|---|---|---|---|
|
Grade School
J T Manning Elementary School |
201 | — | |
|
Middle School
Westmont Junior High School |
201 | Not in DB | |
|
High School
Westmont High School |
201 | Not in DB | |
|
Alternate Elementary School
C E Miller Elementary School |
— | Not in DB | |
Property History
| DATE: | EVENT: | PRICE: | SOURCE: |
|---|---|---|---|
| 30 Apr, 2010 | Sold | $329,900 | MRED MLS |
| 2 Mar, 2010 | Under contract | $329,900 | MRED MLS |
| — | Last price change | $359,900 | MRED MLS |
| 22 Dec, 2009 | Listed for sale | $387,900 | MRED MLS |
| 1 Jul, 2021 | Sold | $613,500 | MRED MLS |
| 1 May, 2021 | Under contract | $599,000 | MRED MLS |
| 27 Apr, 2021 | Listed for sale | $599,000 | MRED MLS |
| 12 Nov, 2024 | Sold | $601,000 | MRED MLS |
| 3 Oct, 2024 | Under contract | $609,900 | MRED MLS |
| 27 Sep, 2024 | Listed for sale | $609,900 | MRED MLS |
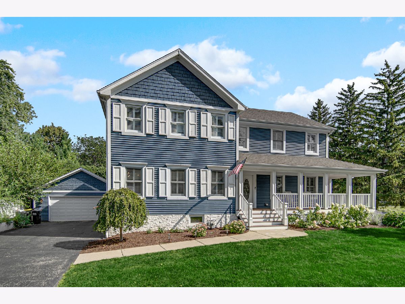
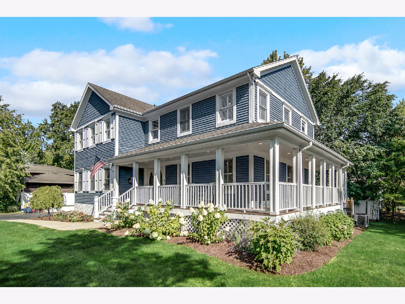
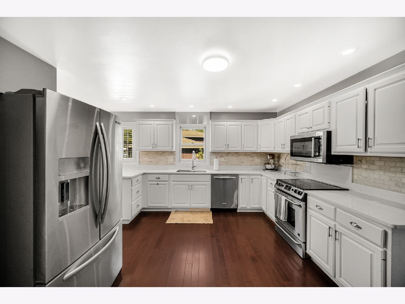
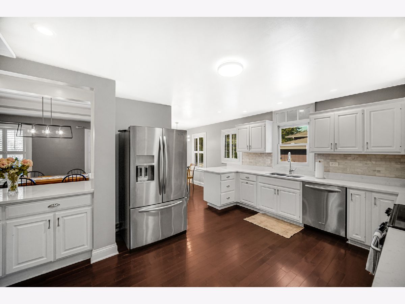
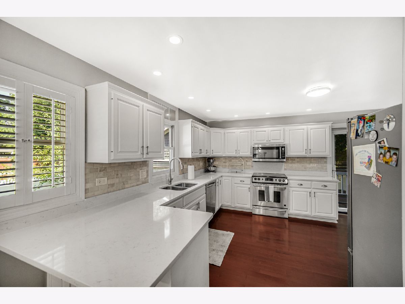
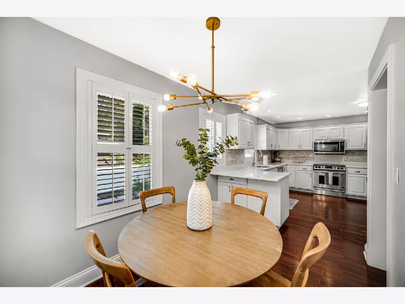
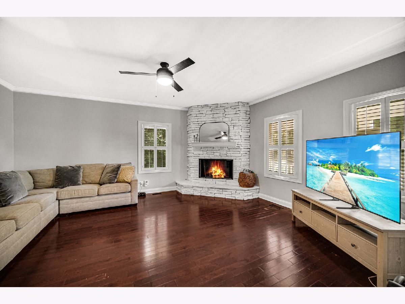
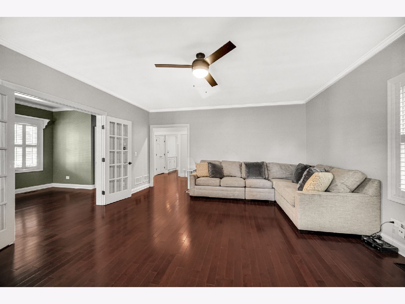
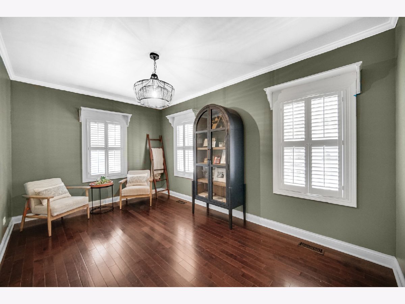
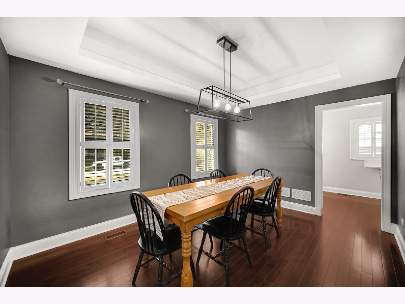
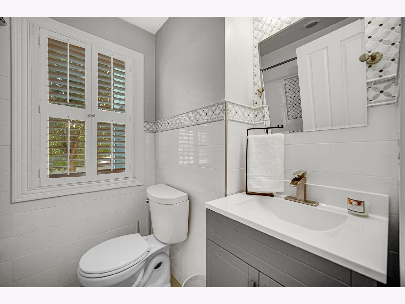
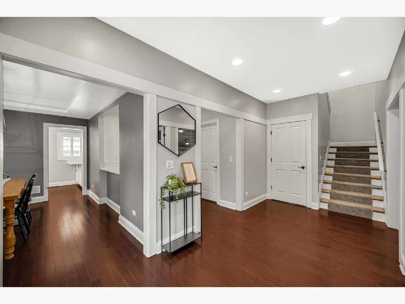
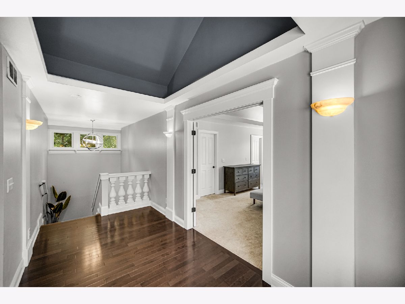
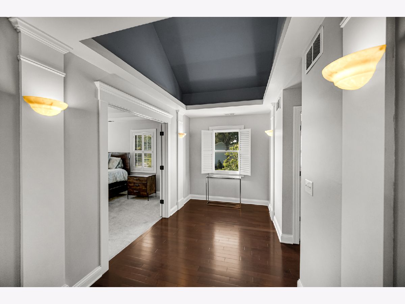
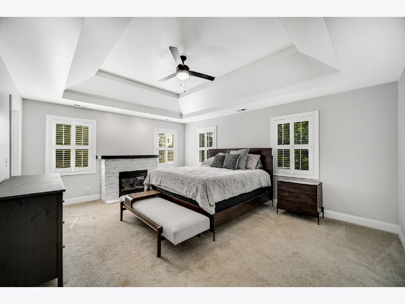
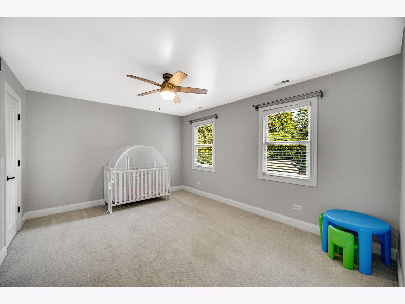
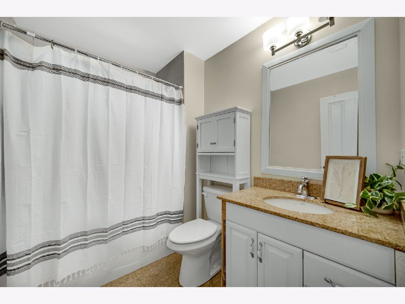
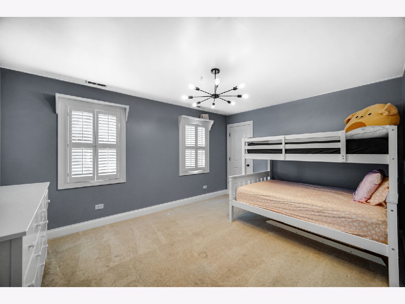
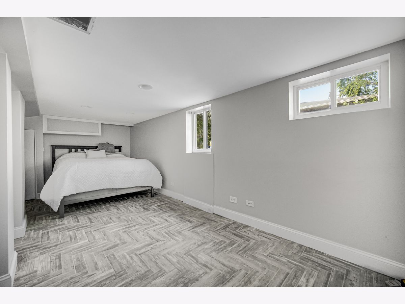
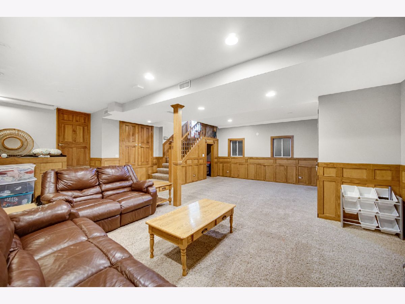
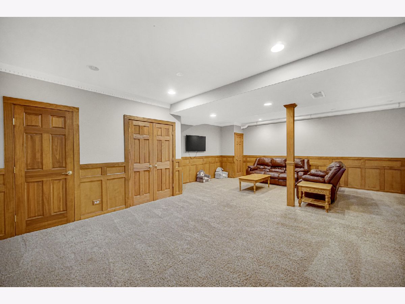
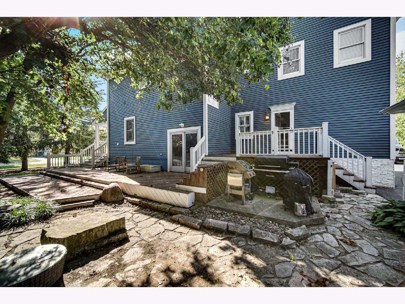
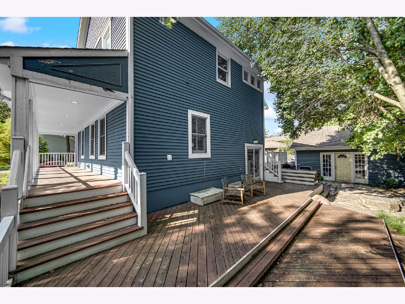
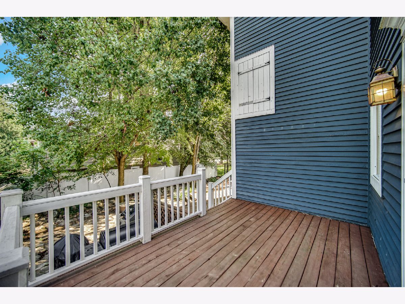
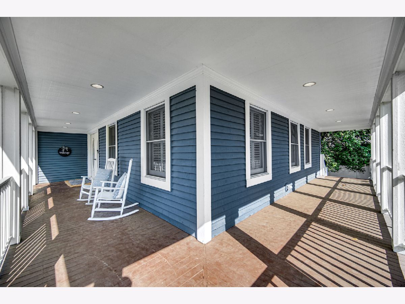
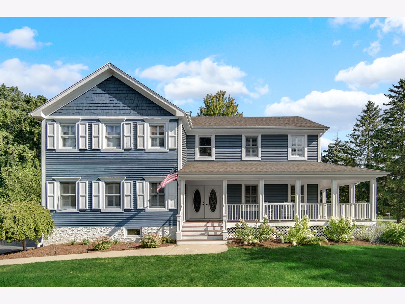
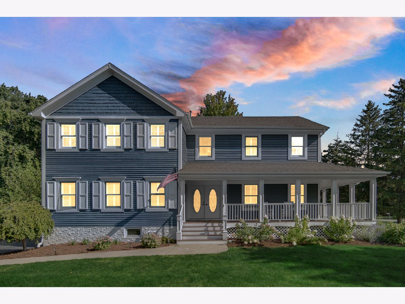
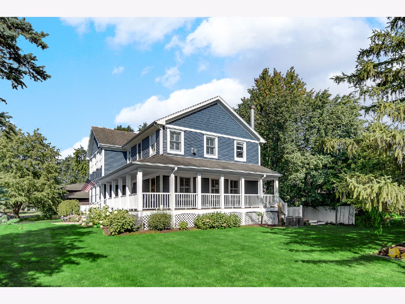
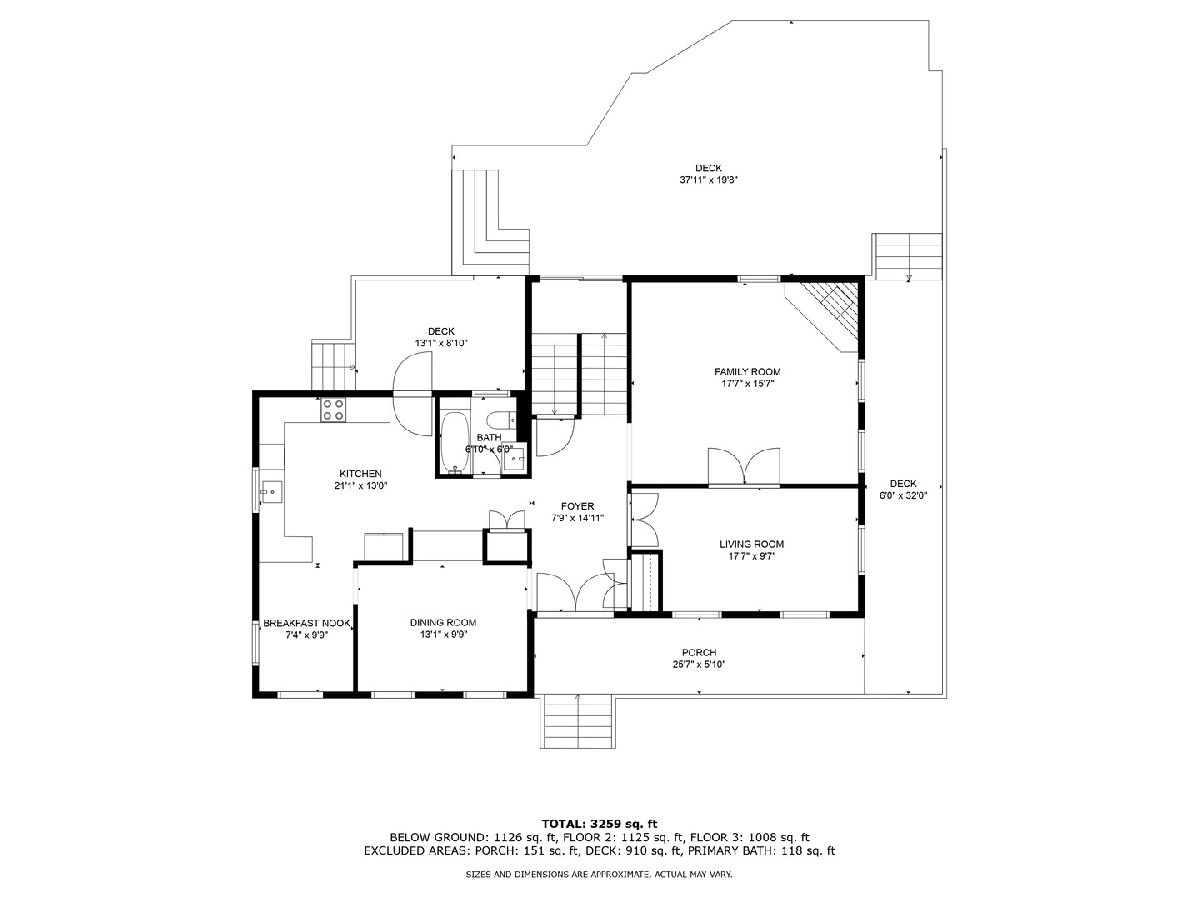
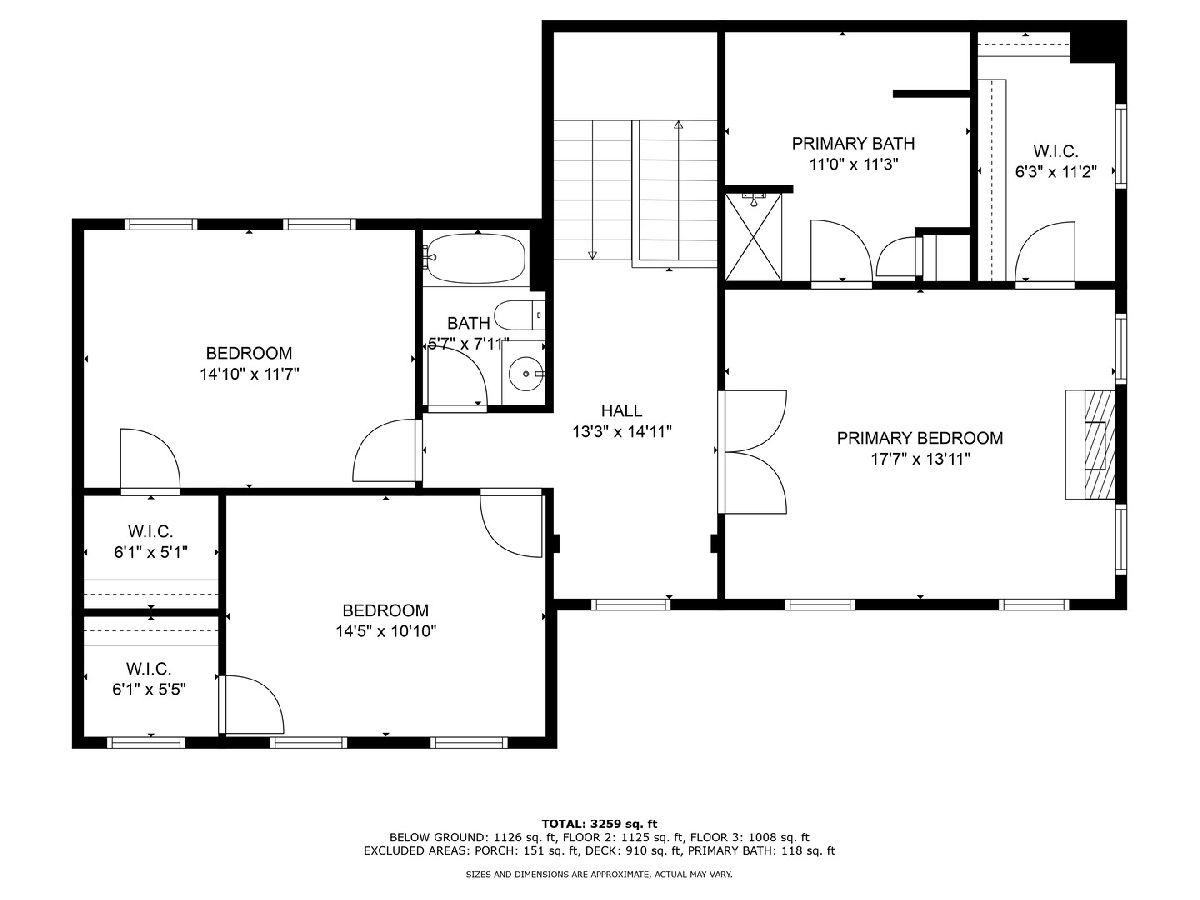
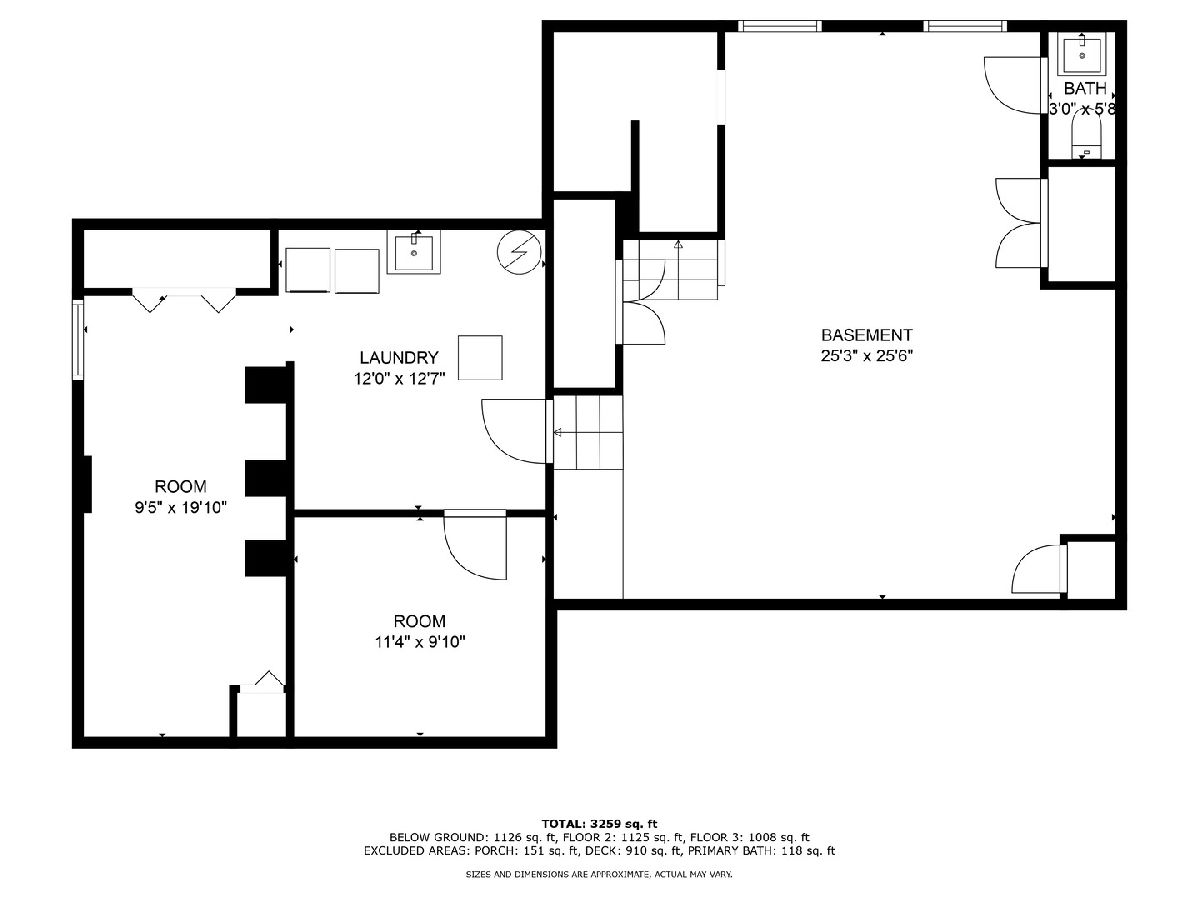
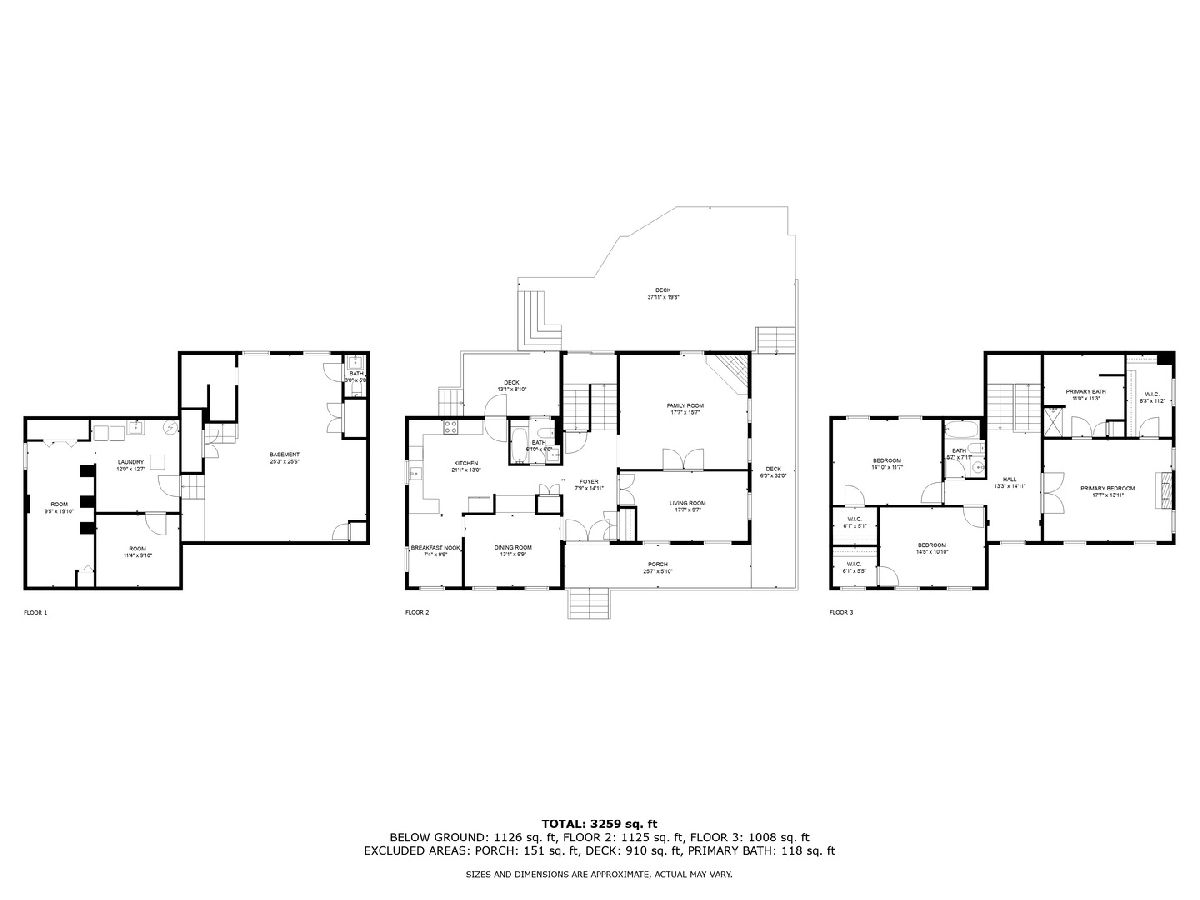
Room Specifics
Total Bedrooms: 4
Bedrooms Above Ground: 3
Bedrooms Below Ground: 1
Dimensions: —
Floor Type: —
Dimensions: —
Floor Type: —
Dimensions: —
Floor Type: —
Full Bathrooms: 4
Bathroom Amenities: Whirlpool,Separate Shower,Double Sink
Bathroom in Basement: 1
Rooms: —
Basement Description: Finished
Other Specifics
| 2 | |
| — | |
| Asphalt | |
| — | |
| — | |
| 103 X 122 | |
| Unfinished | |
| — | |
| — | |
| — | |
| Not in DB | |
| — | |
| — | |
| — | |
| — |
Tax History
| Year | Property Taxes |
|---|---|
| 2010 | $6,391 |
| 2021 | $10,671 |
| 2024 | $12,393 |
Contact Agent
Nearby Similar Homes
Nearby Sold Comparables
Contact Agent
Listing Provided By
City Way Realty LLC


