4001 Golf Creek Drive, Champaign, Illinois 61822
$675,000
|
Sold
|
|
| Status: | Closed |
| Sqft: | 3,148 |
| Cost/Sqft: | $216 |
| Beds: | 3 |
| Baths: | 3 |
| Year Built: | 1987 |
| Property Taxes: | $12,078 |
| Days On Market: | 341 |
| Lot Size: | 0,41 |
Description
Set against the backdrop of a tranquil lake, this thoughtfully designed contemporary home is equal parts architectural statement and peaceful escape. Step inside and you can't help but appreciate the open space and amazing views that create a space both sophisticated and serene. The main living space features a wall of windows and skylights flanked by floor to ceiling Mineret concrete panels allowing your artwork and furniture to make their own statement. The kitchen is open thru the dining room and dedicated living room and create a great space to entertain. The living room has direct access to the backyard patio through huge slider doors. Back in the kitchen you'll find everything you need; built-in oven and microwave, gas cooktop, a separate buffet counter and a prep sink all set against a striking mosaic tile accent. The cabinetry in the home is completely custom. Each panel and drawer was designed with such care that the individual grains match and flow across the seams. The first floor primary suite follows suit with a private deck and a spa-like bathroom. The bath continues with matching granite counters and teak cabinetry plus a glass tile "shower room" with walk-in shower with body jets as well as a deep, soaker style jetted tub. First floor laundry is conveniently located off the bath. A first floor office is near the primary suite with built-in bookshelves and desk space. On the 2nd floor you'll find a loft space that is the perfect spot for morning yoga or your exercise station. Two additional bedrooms are structured in a split floor plan for privacy. Both feature great storage and closet space. In the backyard you'll find multiple decks (all from composite materials installed in 2023) as well as a large concrete patio space. In the summer, shade sails help create a fun environment while the landscaping and stepping stone path help focus your attention towards the waterfront deck and bench. The remodel in 2008 included updated insulation, plumbing, wiring, kitchen, bathrooms and so much more. You'll have to experience it in person to truly understand this amazing property!
Property Specifics
| Single Family | |
| — | |
| — | |
| 1987 | |
| — | |
| — | |
| No | |
| 0.41 |
| Champaign | |
| — | |
| — / Not Applicable | |
| — | |
| — | |
| — | |
| 12319804 | |
| 032021153009 |
Nearby Schools
| NAME: | DISTRICT: | DISTANCE: | |
|---|---|---|---|
|
Grade School
Unit 4 Of Choice |
4 | — | |
|
Middle School
Champaign/middle Call Unit 4 351 |
4 | Not in DB | |
|
High School
Centennial High School |
4 | Not in DB | |
Property History
| DATE: | EVENT: | PRICE: | SOURCE: |
|---|---|---|---|
| 29 Aug, 2025 | Sold | $675,000 | MRED MLS |
| 19 Apr, 2025 | Under contract | $679,900 | MRED MLS |
| 26 Mar, 2025 | Listed for sale | $679,900 | MRED MLS |
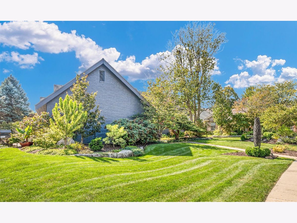
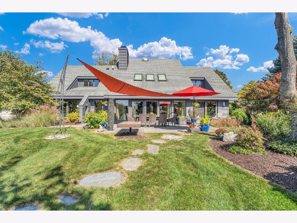
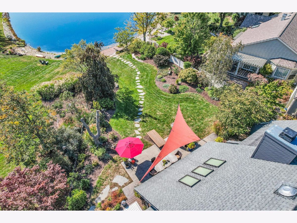
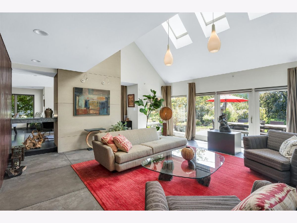
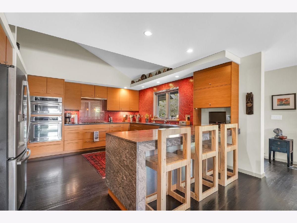
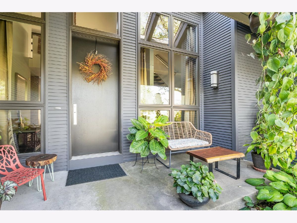
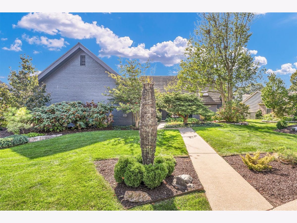
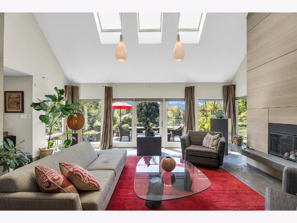
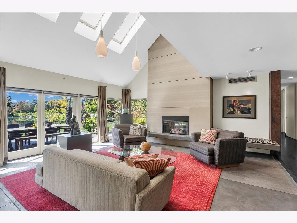
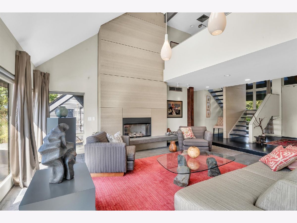
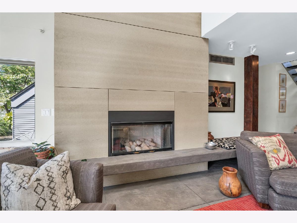
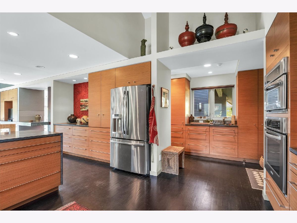
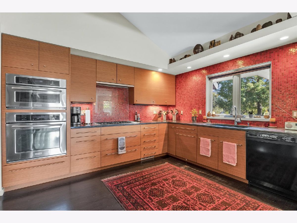
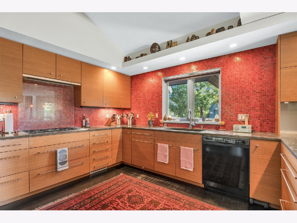
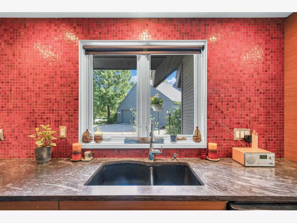
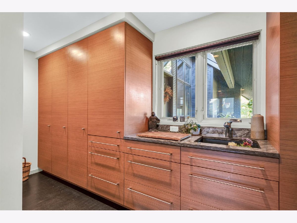
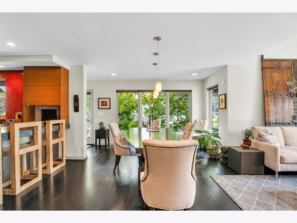
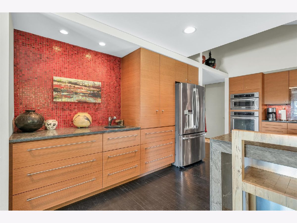
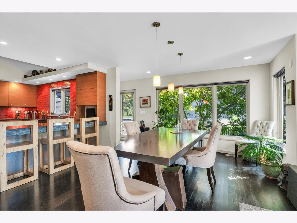
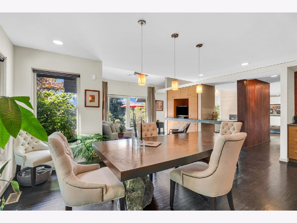
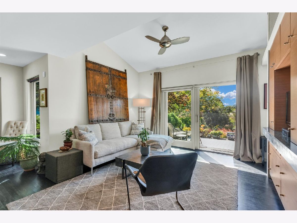
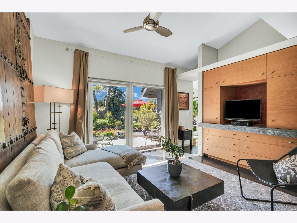
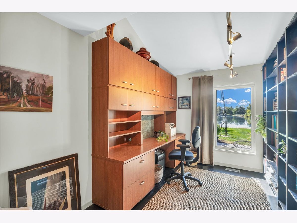
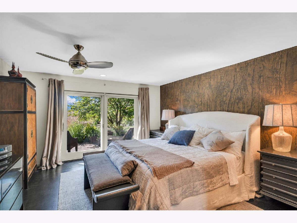
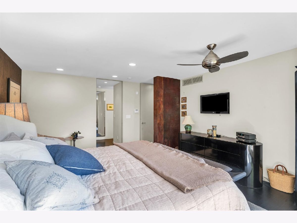
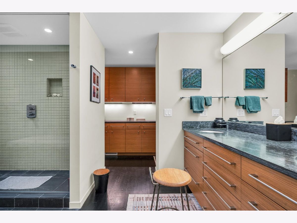
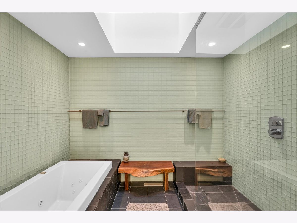
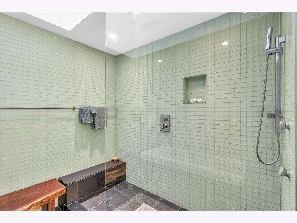
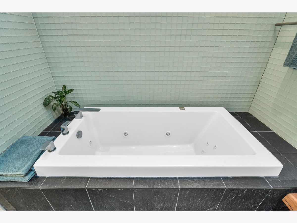
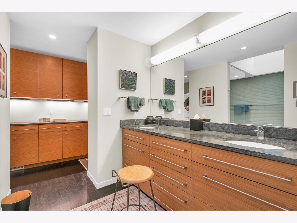
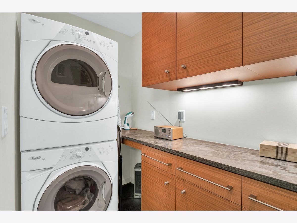
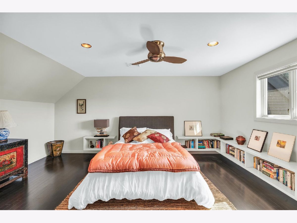
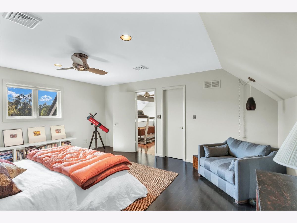
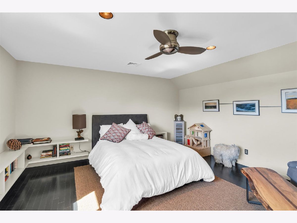
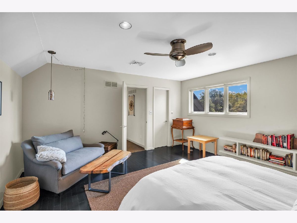
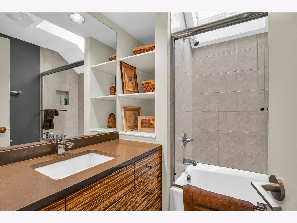
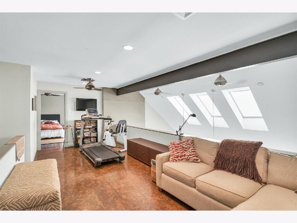
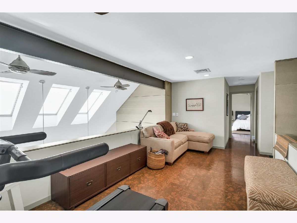
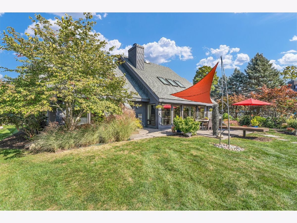
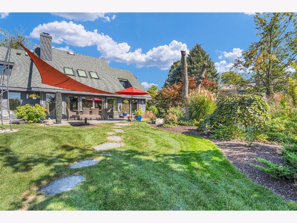
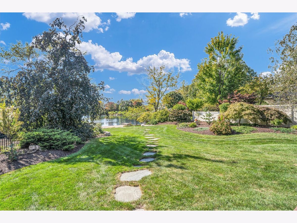
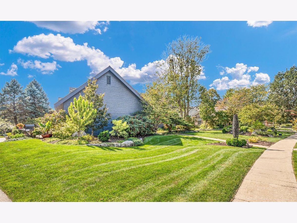
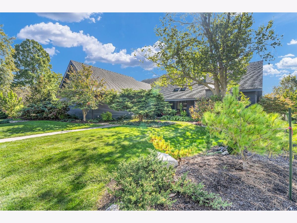
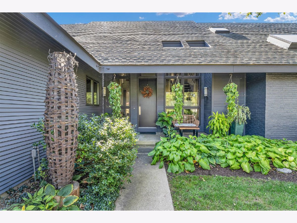
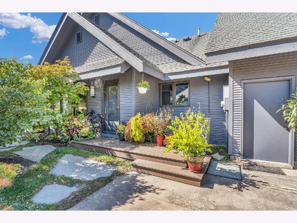
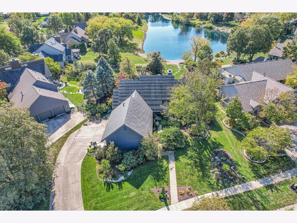
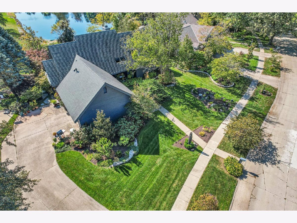
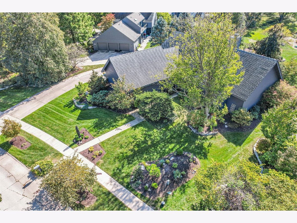
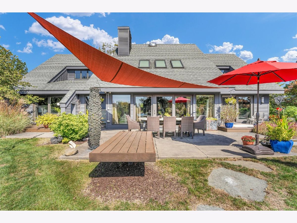
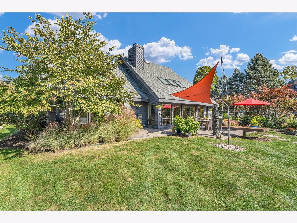
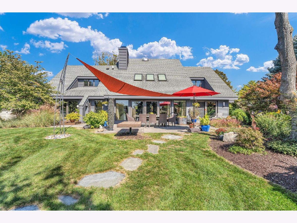
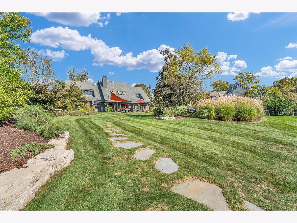
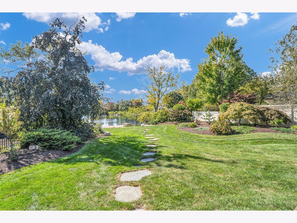
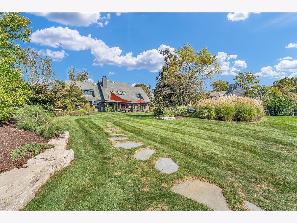
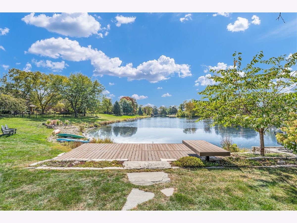
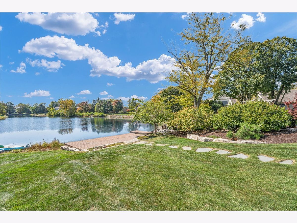
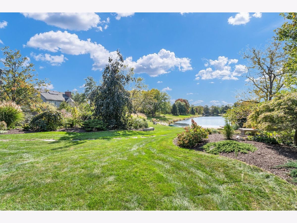
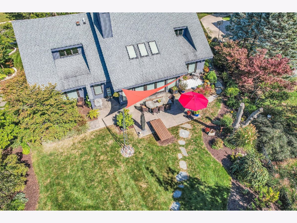
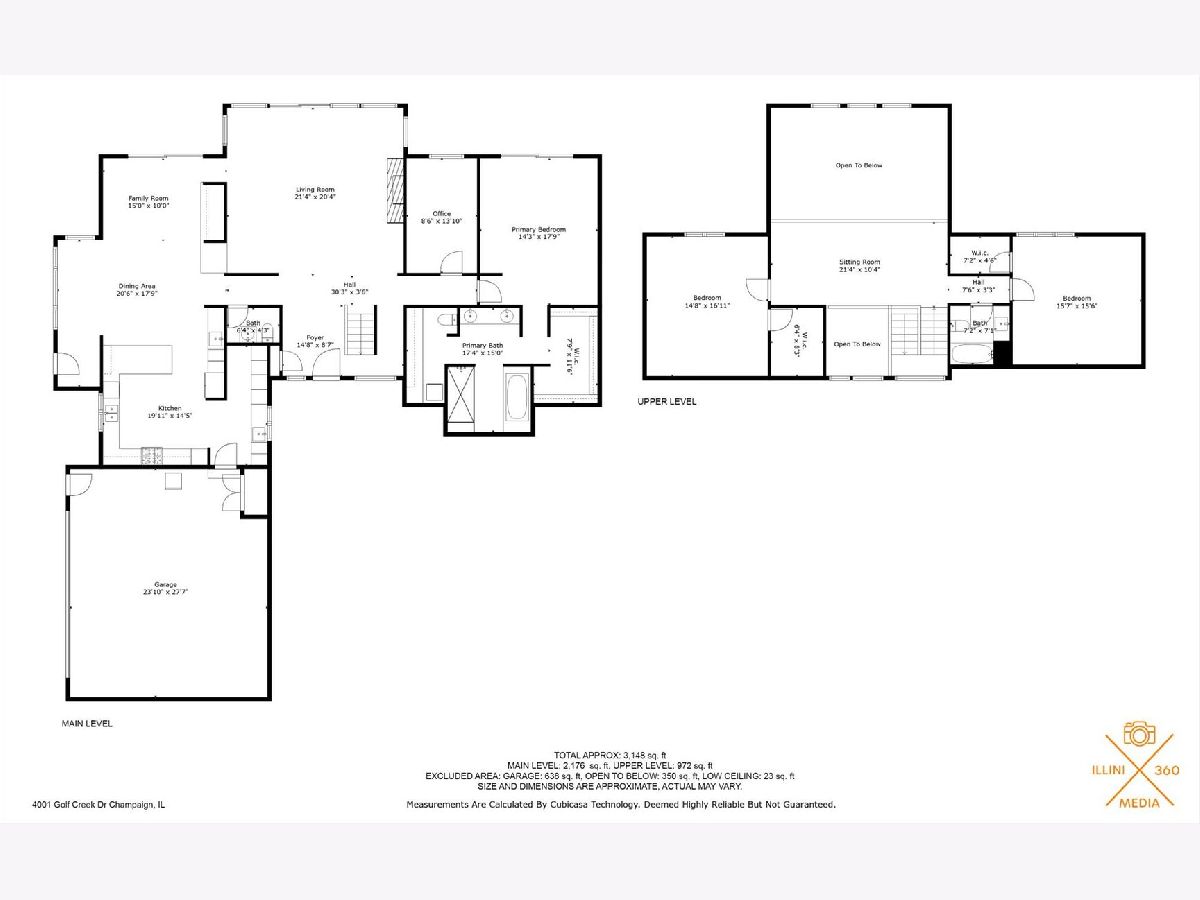
Room Specifics
Total Bedrooms: 3
Bedrooms Above Ground: 3
Bedrooms Below Ground: 0
Dimensions: —
Floor Type: —
Dimensions: —
Floor Type: —
Full Bathrooms: 3
Bathroom Amenities: —
Bathroom in Basement: 0
Rooms: —
Basement Description: —
Other Specifics
| 2 | |
| — | |
| — | |
| — | |
| — | |
| 91.55X260X55X170 | |
| — | |
| — | |
| — | |
| — | |
| Not in DB | |
| — | |
| — | |
| — | |
| — |
Tax History
| Year | Property Taxes |
|---|---|
| 2025 | $12,078 |
Contact Agent
Nearby Similar Homes
Nearby Sold Comparables
Contact Agent
Listing Provided By
KELLER WILLIAMS-TREC









