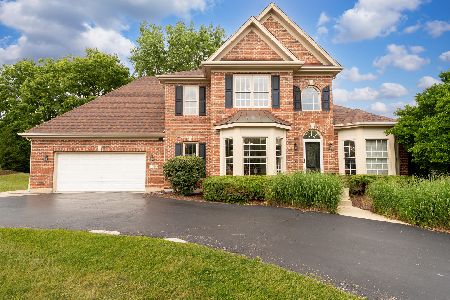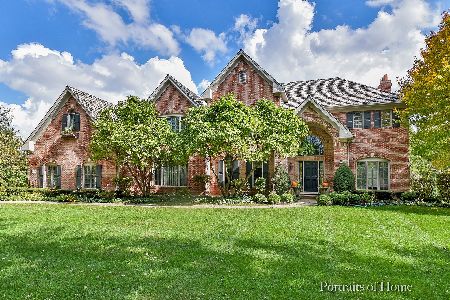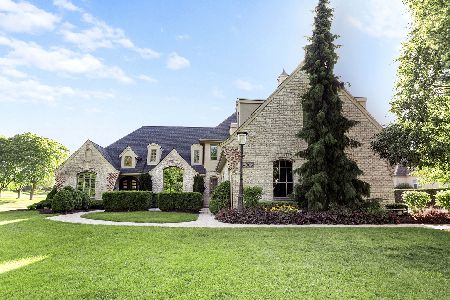4101 Royal Fox Drive, St Charles, Illinois 60174
$650,000
|
Sold
|
|
| Status: | Closed |
| Sqft: | 4,264 |
| Cost/Sqft: | $152 |
| Beds: | 4 |
| Baths: | 4 |
| Year Built: | 1996 |
| Property Taxes: | $17,716 |
| Days On Market: | 2460 |
| Lot Size: | 1,07 |
Description
Stately English Manor home poised on an acre+ property invites comfort and exudes modern elegance! Spanning over 4200 SF, every detail was carefully selected and quality crafted ~ immaculate hw floors throughout main level, leaded glass transoms, volume ceilings, stunning millwork, and HUGE windows for ample sunlight. Two-story foyer, flanked by formal dining and living room, opens to family room w/ floor-to-ceiling stone fireplace and built-ins. Gourmet kitchen complete with custom cabinetry, SS appliances, butler's pantry, and separate eat-in area. Spacious Master Suite includes travertine floored bathroom, Whirlpool jacuzzi, double vanity, and expansive WIC w/ dual chandeliers. Deep pour basement ready for finishing! Backyard space leaves nothing to be desired for ~ expansive concrete paver patio, koi pond w/ waterfall feature, fireplace, fire pit, and lush landscaping providing total privacy and tranquility. TRULY one of the most beautiful lots in esteemed Royal Fox subdivision.
Property Specifics
| Single Family | |
| — | |
| — | |
| 1996 | |
| Full,English | |
| — | |
| No | |
| 1.07 |
| Kane | |
| — | |
| 250 / Annual | |
| None | |
| Public | |
| Public Sewer | |
| 10375509 | |
| 0913478004 |
Nearby Schools
| NAME: | DISTRICT: | DISTANCE: | |
|---|---|---|---|
|
Middle School
Wredling Middle School |
303 | Not in DB | |
|
High School
St Charles East High School |
303 | Not in DB | |
Property History
| DATE: | EVENT: | PRICE: | SOURCE: |
|---|---|---|---|
| 11 Jun, 2019 | Sold | $650,000 | MRED MLS |
| 24 May, 2019 | Under contract | $650,000 | MRED MLS |
| 10 May, 2019 | Listed for sale | $650,000 | MRED MLS |
Room Specifics
Total Bedrooms: 4
Bedrooms Above Ground: 4
Bedrooms Below Ground: 0
Dimensions: —
Floor Type: Carpet
Dimensions: —
Floor Type: Carpet
Dimensions: —
Floor Type: Hardwood
Full Bathrooms: 4
Bathroom Amenities: —
Bathroom in Basement: 0
Rooms: Office,Foyer
Basement Description: Unfinished
Other Specifics
| 3 | |
| Concrete Perimeter | |
| — | |
| Patio, Stamped Concrete Patio, Storms/Screens, Outdoor Grill, Fire Pit | |
| Wooded,Mature Trees | |
| 168X315X148X280 | |
| — | |
| Full | |
| Vaulted/Cathedral Ceilings, Skylight(s), Hardwood Floors, Walk-In Closet(s) | |
| — | |
| Not in DB | |
| Sidewalks, Street Lights, Street Paved | |
| — | |
| — | |
| — |
Tax History
| Year | Property Taxes |
|---|---|
| 2019 | $17,716 |
Contact Agent
Nearby Similar Homes
Nearby Sold Comparables
Contact Agent
Listing Provided By
@properties








