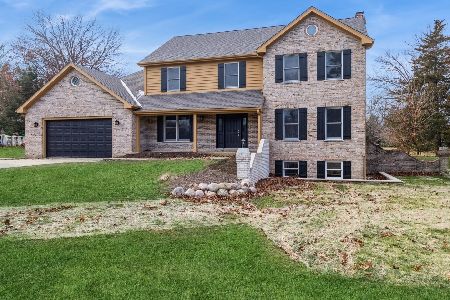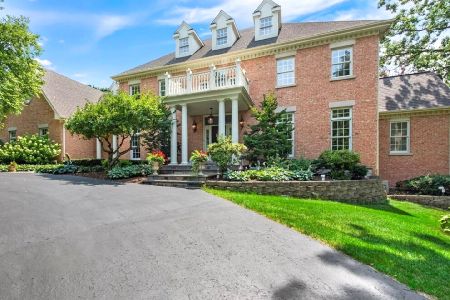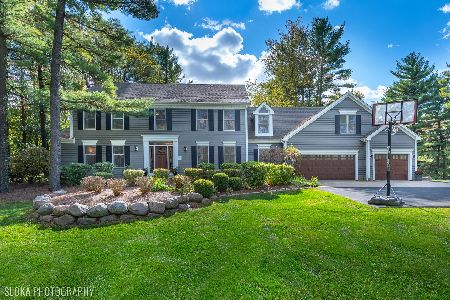4005 Monica Trail, Crystal Lake, Illinois 60014
$365,000
|
Sold
|
|
| Status: | Closed |
| Sqft: | 2,576 |
| Cost/Sqft: | $146 |
| Beds: | 4 |
| Baths: | 5 |
| Year Built: | 1988 |
| Property Taxes: | $10,502 |
| Days On Market: | 2391 |
| Lot Size: | 1,31 |
Description
What a beautiful home! Drive up & you will feel like you've come home! This home is sitting on a wonderful wooded lot. You'll love watching the horses at the neighbor's behind you! You'll be able to enjoy your firepit or just relax in the yard. Then, as you walk up the winding walk to your brand new front door, you'll know this is the one! You'll walk in the front door to a nice entry and enjoy the living room with its vaulted ceiling and huge picture window that lets in lots of light! The kitchen has loads of cabinets, plenty of granite counters & a planning desk! It opens to the bright & spacious FR w/its cozy FP. Wow! First floor master is awesome w/its own FP, doors to the deck, a big walk in closet & updated bath! Upstairs are 3 spacious bedrooms, 2 full baths & loft for playing/relaxing. The Engish bmt is fabulous, w/cool rec area with fireplace & stage, room for storage, ldy area & full bath! Dual zone HVAC. Heated garage! Security system! A couple minutes to town! Come now!
Property Specifics
| Single Family | |
| — | |
| — | |
| 1988 | |
| Full,English | |
| CUSTOM | |
| No | |
| 1.31 |
| Mc Henry | |
| Pine Paradise | |
| 0 / Not Applicable | |
| None | |
| Private Well | |
| Septic-Private | |
| 10470590 | |
| 1435304002 |
Nearby Schools
| NAME: | DISTRICT: | DISTANCE: | |
|---|---|---|---|
|
Grade School
Prairie Grove Elementary School |
46 | — | |
|
Middle School
Prairie Grove Junior High School |
46 | Not in DB | |
|
High School
Prairie Ridge High School |
155 | Not in DB | |
Property History
| DATE: | EVENT: | PRICE: | SOURCE: |
|---|---|---|---|
| 7 Oct, 2019 | Sold | $365,000 | MRED MLS |
| 18 Aug, 2019 | Under contract | $375,000 | MRED MLS |
| 1 Aug, 2019 | Listed for sale | $375,000 | MRED MLS |
Room Specifics
Total Bedrooms: 4
Bedrooms Above Ground: 4
Bedrooms Below Ground: 0
Dimensions: —
Floor Type: Carpet
Dimensions: —
Floor Type: Carpet
Dimensions: —
Floor Type: Carpet
Full Bathrooms: 5
Bathroom Amenities: Whirlpool,Separate Shower,Double Sink
Bathroom in Basement: 1
Rooms: Eating Area,Recreation Room,Storage,Loft
Basement Description: Finished
Other Specifics
| 3 | |
| Concrete Perimeter | |
| Asphalt | |
| Deck, Patio, Storms/Screens, Fire Pit | |
| Landscaped,Wooded,Mature Trees | |
| 251X225 | |
| Unfinished | |
| Full | |
| Vaulted/Cathedral Ceilings, First Floor Bedroom, First Floor Full Bath, Walk-In Closet(s) | |
| Range, Microwave, Dishwasher, Refrigerator, Washer, Dryer, Disposal, Stainless Steel Appliance(s) | |
| Not in DB | |
| Street Paved | |
| — | |
| — | |
| Gas Log |
Tax History
| Year | Property Taxes |
|---|---|
| 2019 | $10,502 |
Contact Agent
Nearby Similar Homes
Nearby Sold Comparables
Contact Agent
Listing Provided By
RE/MAX Unlimited Northwest











