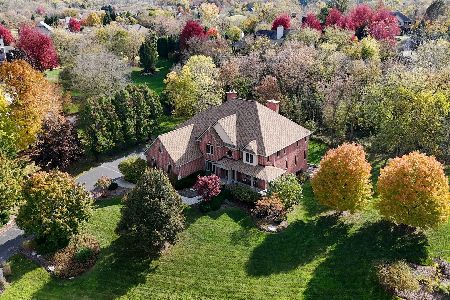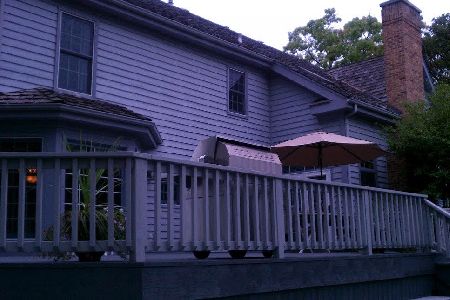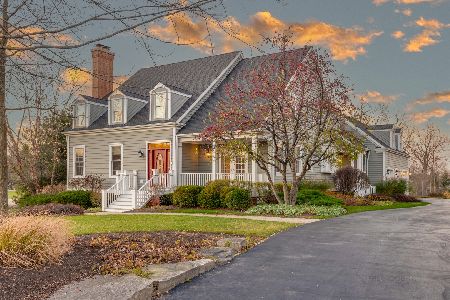40059 Trillium Court, Wadsworth, Illinois 60083
$850,000
|
Sold
|
|
| Status: | Closed |
| Sqft: | 10,203 |
| Cost/Sqft: | $90 |
| Beds: | 5 |
| Baths: | 6 |
| Year Built: | 1994 |
| Property Taxes: | $28,152 |
| Days On Market: | 1235 |
| Lot Size: | 1,92 |
Description
Where luxury meets tranquility. This enchanting 5,900+ sq ft sanctuary is located in a lush residential community off the Sterling Forest Preserve & the Wadsworth Prairie Nature Preserve. The home is situated in a private cul-de-sac amongst towering oaks, fruiting apple trees, and manicured gardens on a 1.75+ acre lot. Strategically located within 5 minutes of Highway 94 & 41 the property is perfect for someone that works in Chicago or Milwaukee. The home is an absolute calming retreat fully equipped for entertainment & luxury living. Sellers spared no cost in updating this home with high-end appliances, amenities, and furnishings. With unique amenities such as 3,900+ sq ft of additional finished basement featuring a movie theatre + golf range, radiant brick patios + walkways, meditation garden, medicinal herb garden, and self-watering vegetable + wildflower gardens. Hosting friends & getting in touch with nature is easy to do here. Schedule a tour today to experience everything this home has to offer. The property has been fully updated with the following: 2021 New Asphalt Roof, Whole House Generac Generator, and Attic new insulation. Brick Patios & Walkways have radiant heat for winter snow melt. Custom Millwork throughout the home. Baldwin Hardware throughout the home. All Closets are "California Closets" with custom built-ins. Kitchen Island is Granite with a Butcherblock Prep Counter, 2 Subzero Refrigerators, Five Star 6 Burner/Griddle Gas Range, 2 Ovens, 2 Broilers, Thermador Electric Oven 1 Warming Drawer, Microwave, 2 Dishwashers, Trash Compactor, & an Instant Hot Water Spigot. High-Efficiency Windows, 2-Zoned High-Efficiency - Furnaces Heating & Cooling, Boiler for Radiant Heat. Honeywell Air Filter System, Aprilaire for Humidification. Home Elan Remote Control Speaker System, Custom Window treatments, Exterior Custom Lighting, Natural Chemical Free O2 Water Treatment System. 2 Wells (no water bills!!) and Multi-Flow Septic System. Indoor private Golf Range and Netting, Movie Theatre + Bar for Viewing parties, Lower level Built-in Cabinetry, Kenmore Refrigerator, Microwave. Massive carpenter/artisan Workshop with Built-in Workbenches & Tool Peg Board. Laundry Front Loading Whirlpool Washer/Dryer, Garage is extra long with additional Attic Storage, Flooring has Concrete Coating.
Property Specifics
| Single Family | |
| — | |
| — | |
| 1994 | |
| — | |
| — | |
| No | |
| 1.92 |
| Lake | |
| Willows Of Wadsworth | |
| 200 / Annual | |
| — | |
| — | |
| — | |
| 11643289 | |
| 03214050060000 |
Nearby Schools
| NAME: | DISTRICT: | DISTANCE: | |
|---|---|---|---|
|
Grade School
Millburn C C School |
24 | — | |
|
Middle School
Millburn C C School |
24 | Not in DB | |
|
High School
Warren Township High School |
121 | Not in DB | |
Property History
| DATE: | EVENT: | PRICE: | SOURCE: |
|---|---|---|---|
| 19 May, 2023 | Sold | $850,000 | MRED MLS |
| 27 Apr, 2023 | Under contract | $915,000 | MRED MLS |
| — | Last price change | $925,000 | MRED MLS |
| 10 Oct, 2022 | Listed for sale | $925,000 | MRED MLS |
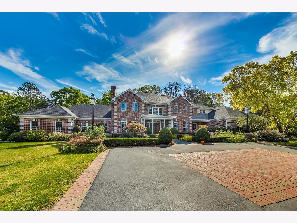
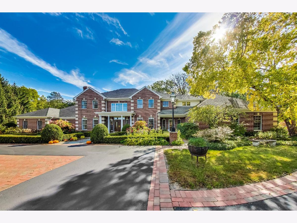
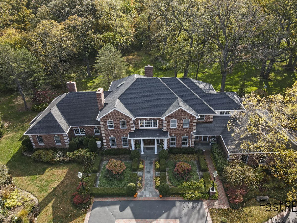
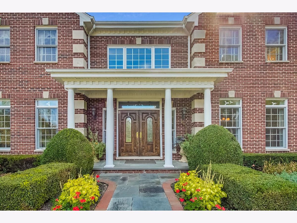
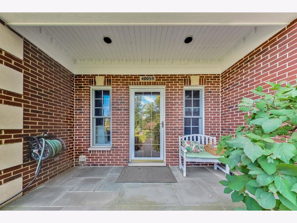
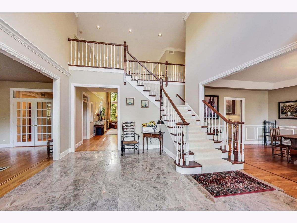
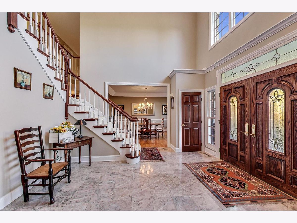
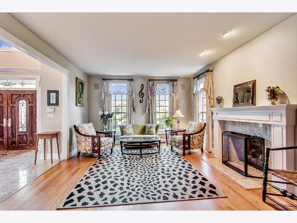
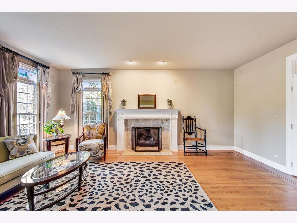
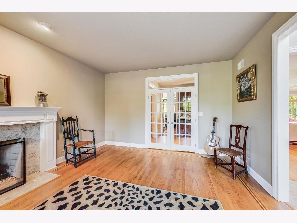
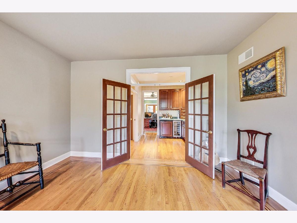
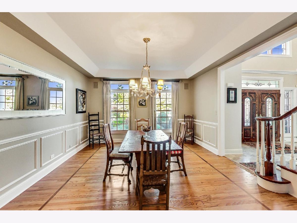
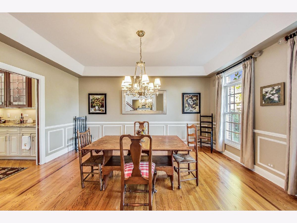
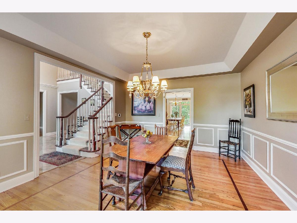
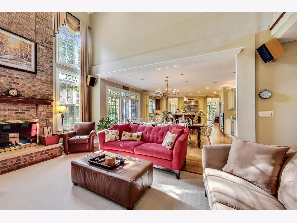
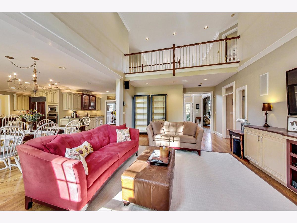
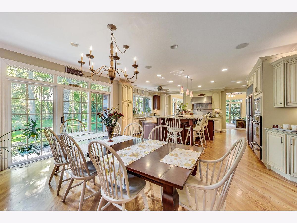
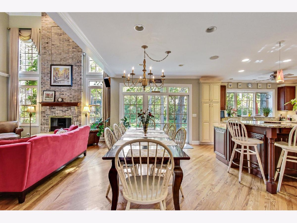
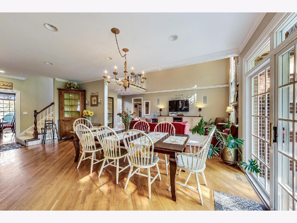
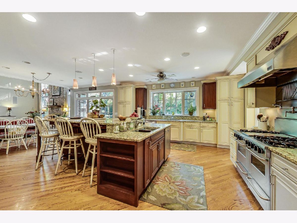
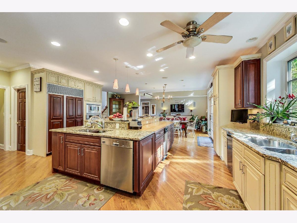
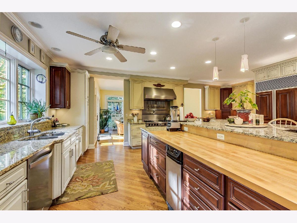
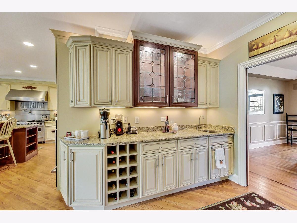
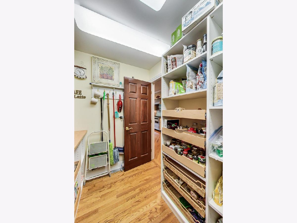
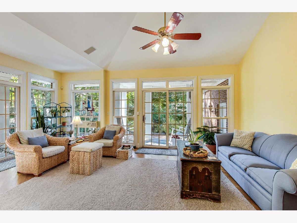
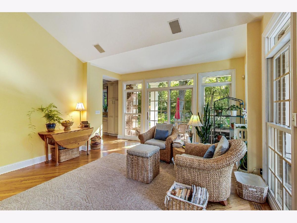
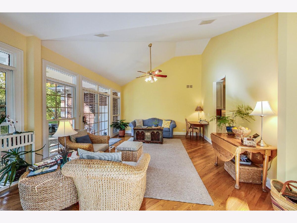
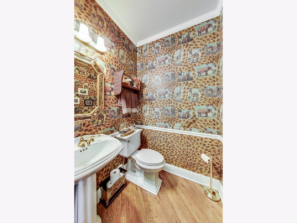
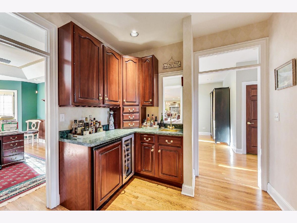
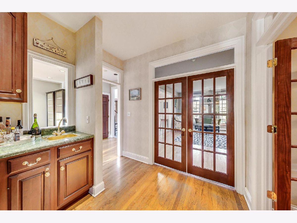
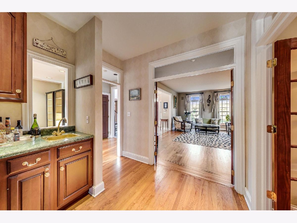
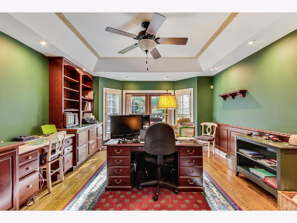
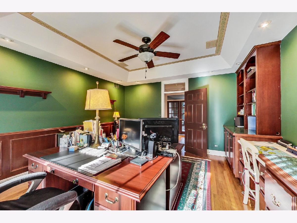
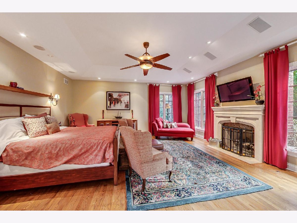
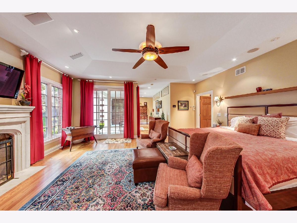
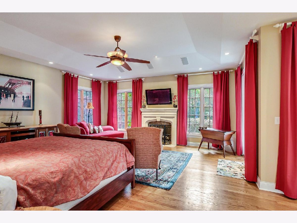
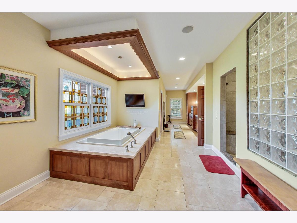
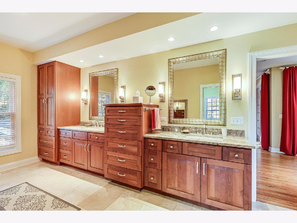
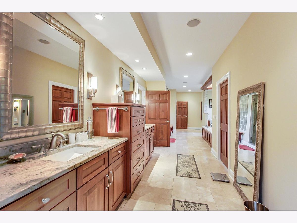
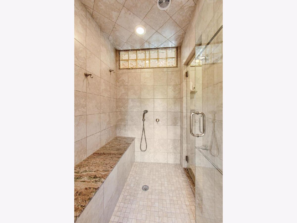
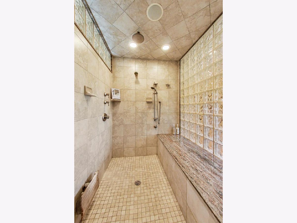
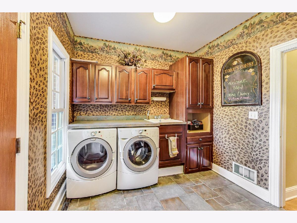
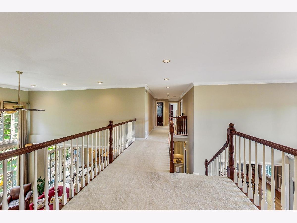
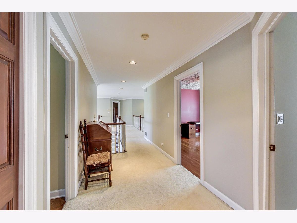
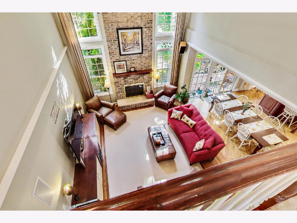
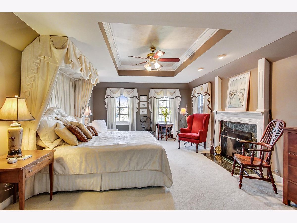
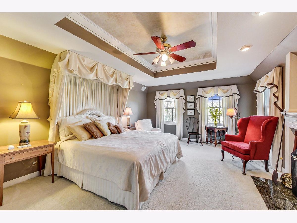
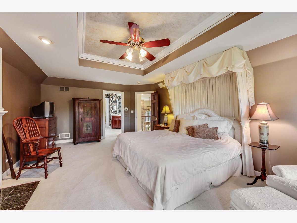
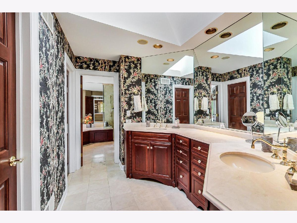
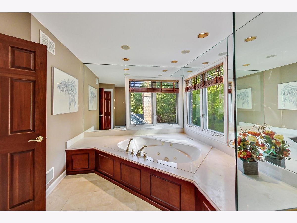
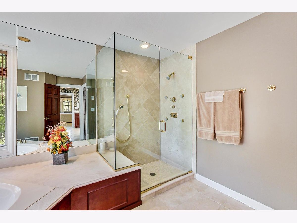
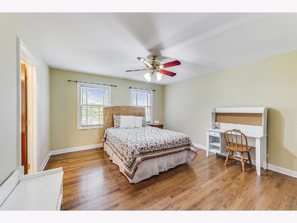
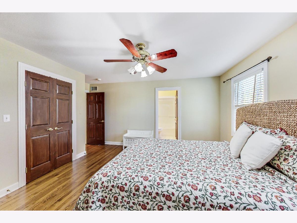
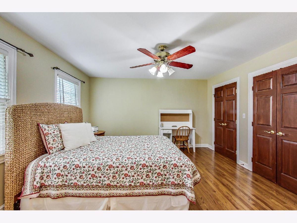
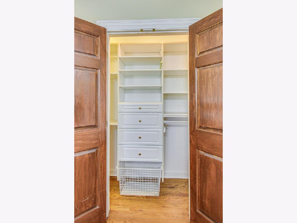
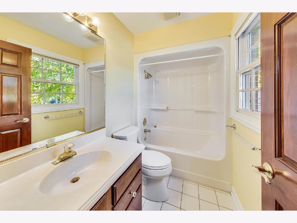
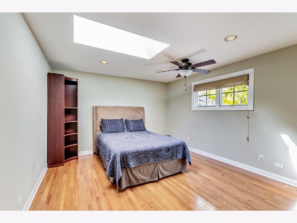
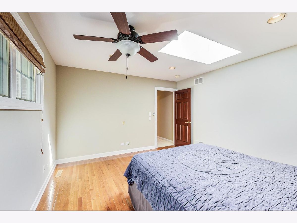
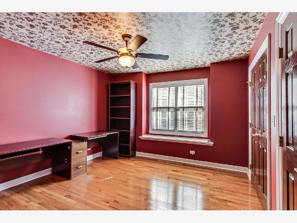
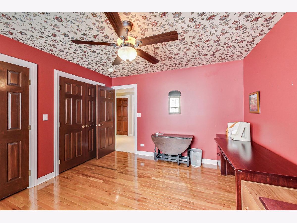
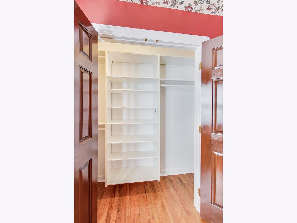
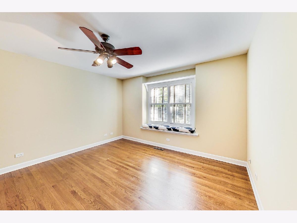
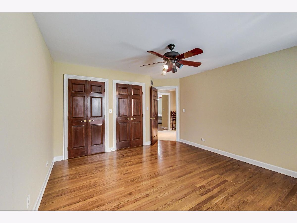
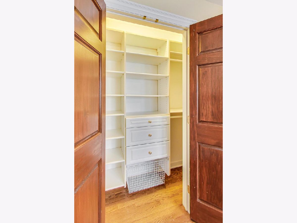
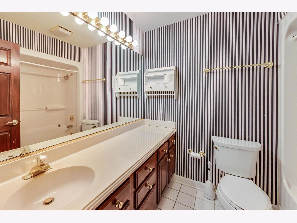
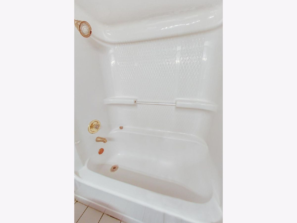
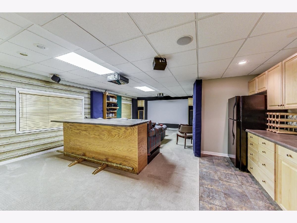
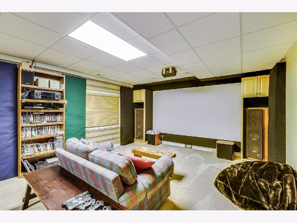
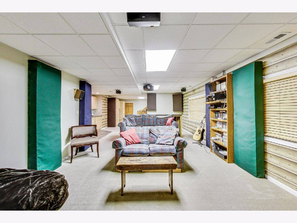
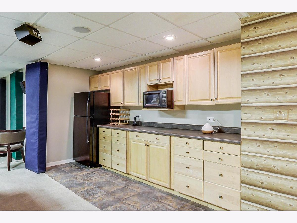
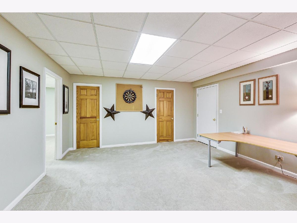
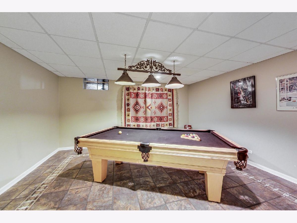
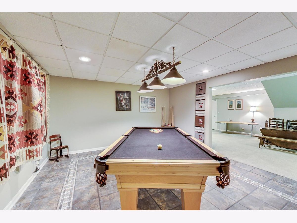
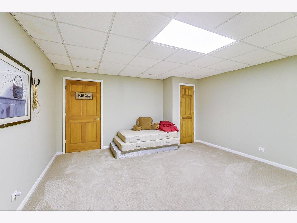
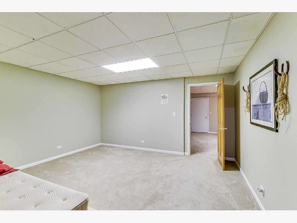
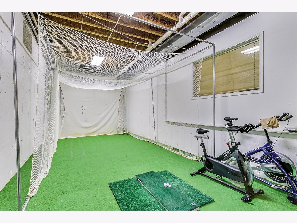
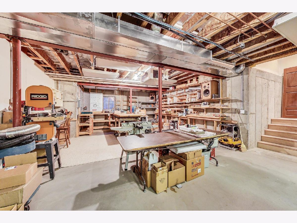
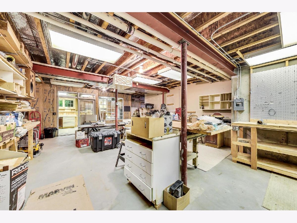
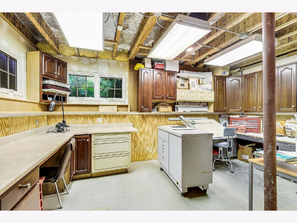
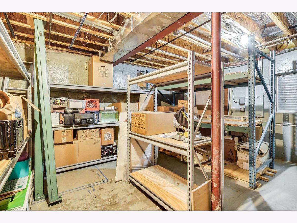
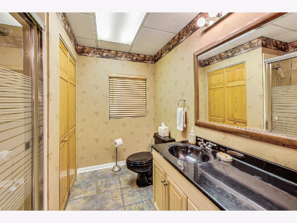
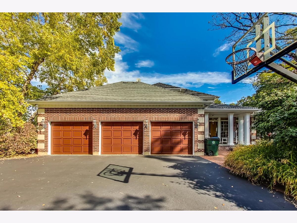
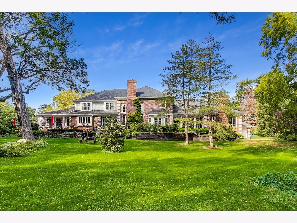
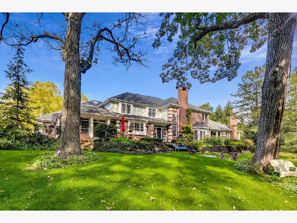
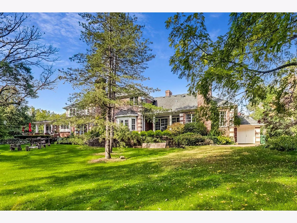
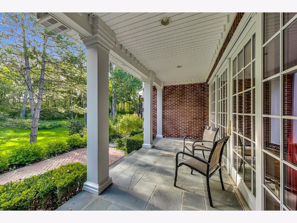
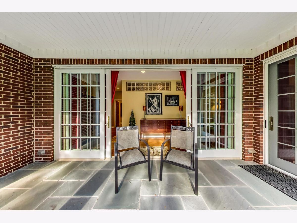
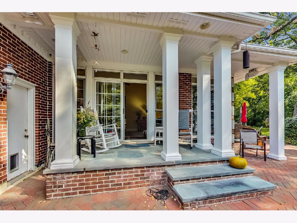
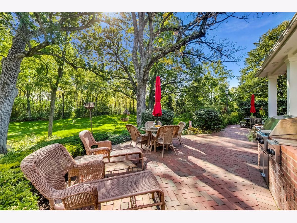
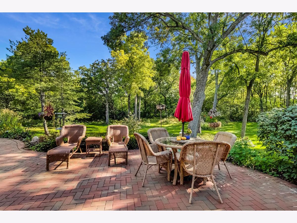
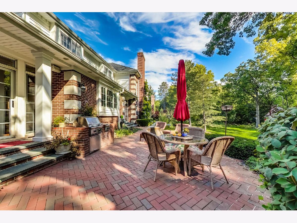
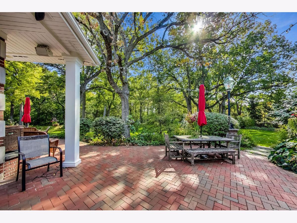
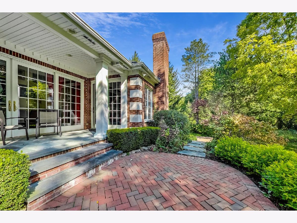
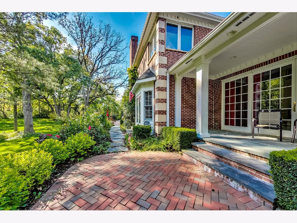
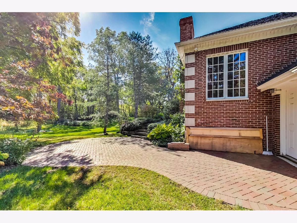
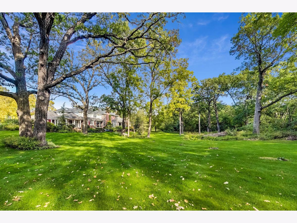
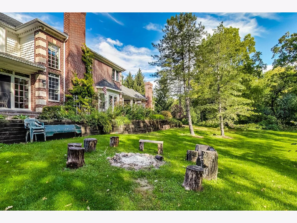
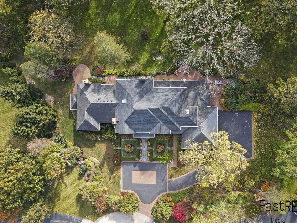
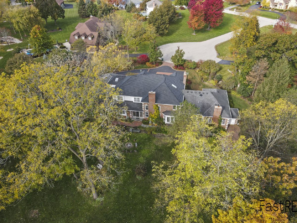
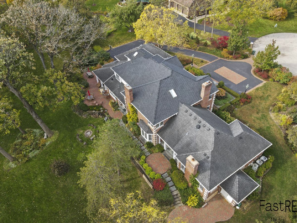
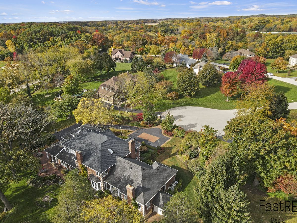
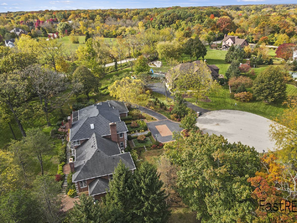
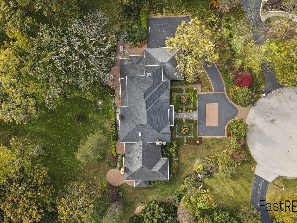
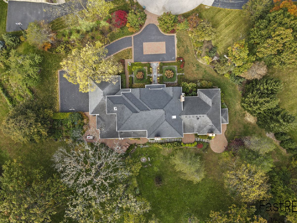
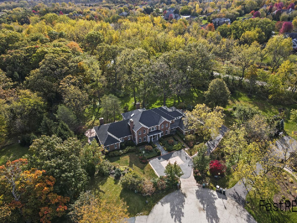
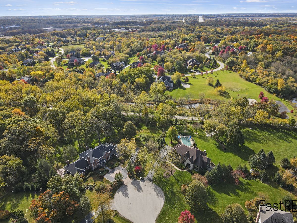
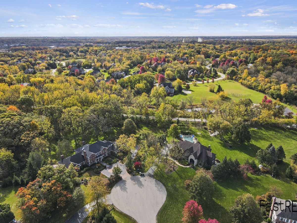
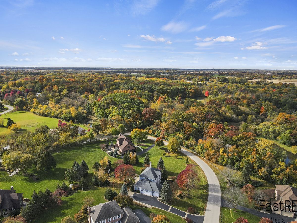
Room Specifics
Total Bedrooms: 6
Bedrooms Above Ground: 5
Bedrooms Below Ground: 1
Dimensions: —
Floor Type: —
Dimensions: —
Floor Type: —
Dimensions: —
Floor Type: —
Dimensions: —
Floor Type: —
Dimensions: —
Floor Type: —
Full Bathrooms: 6
Bathroom Amenities: Separate Shower,Double Sink,Double Shower,Soaking Tub
Bathroom in Basement: 1
Rooms: —
Basement Description: Finished
Other Specifics
| 3 | |
| — | |
| Asphalt,Brick | |
| — | |
| — | |
| 83635 | |
| Pull Down Stair,Unfinished | |
| — | |
| — | |
| — | |
| Not in DB | |
| — | |
| — | |
| — | |
| — |
Tax History
| Year | Property Taxes |
|---|---|
| 2023 | $28,152 |
Contact Agent
Nearby Similar Homes
Nearby Sold Comparables
Contact Agent
Listing Provided By
Compass

