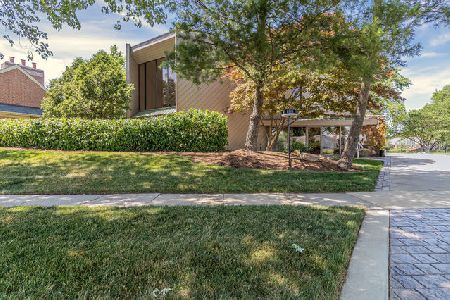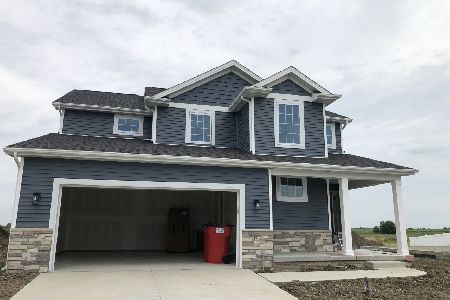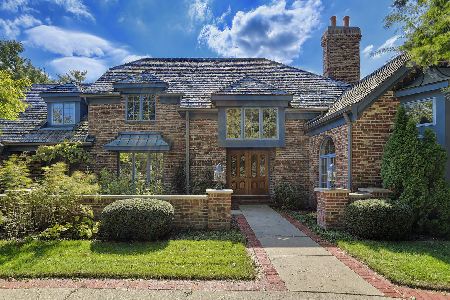4006 Clubhouse Drive, Champaign, Illinois 61822
$410,000
|
Sold
|
|
| Status: | Closed |
| Sqft: | 3,212 |
| Cost/Sqft: | $140 |
| Beds: | 4 |
| Baths: | 3 |
| Year Built: | 1986 |
| Property Taxes: | $11,302 |
| Days On Market: | 2524 |
| Lot Size: | 0,32 |
Description
Lincolnshire Fields is one of the most beautifully designed and well-established neighborhoods in Champaign County. Roads winding through the golf course and around several lakes throughout the neighborhood provide the backdrop for distinctive homes; and this one-story, ranch home will not disappoint. This is a great home for entertaining all of your family and friends. The Great Room, featuring a beautiful painted shiplap Cathedral ceiling & gas-log fireplace with wall-to-wall built-ins, opens to a spacious kitchen on the west and a charming Sun Room on the east. Out back, the poured concrete patio overlooks one of the best lake views in our community. You and your guests can enjoy this view year-round from the Sun Room, Great Room, Kitchen, Master Bedroom Suite, and more! The home offers in-home office spaces or guest or family bedrooms. Everything is on one floor where it is easily and comfortably accessible. Brand new HVAC July 2019 adds to your comfort!
Property Specifics
| Single Family | |
| — | |
| — | |
| 1986 | |
| None | |
| — | |
| Yes | |
| 0.32 |
| Champaign | |
| Lincolnshire Fields | |
| 50 / Annual | |
| Lake Rights | |
| Public | |
| Public Sewer | |
| 10312786 | |
| 032021301009 |
Nearby Schools
| NAME: | DISTRICT: | DISTANCE: | |
|---|---|---|---|
|
Grade School
Champaign Elementary School |
4 | — | |
|
Middle School
Champaign/middle Call Unit 4 351 |
4 | Not in DB | |
|
High School
Centennial High School |
4 | Not in DB | |
Property History
| DATE: | EVENT: | PRICE: | SOURCE: |
|---|---|---|---|
| 30 Oct, 2020 | Sold | $410,000 | MRED MLS |
| 25 Aug, 2020 | Under contract | $450,000 | MRED MLS |
| 3 Apr, 2019 | Listed for sale | $475,000 | MRED MLS |
Room Specifics
Total Bedrooms: 4
Bedrooms Above Ground: 4
Bedrooms Below Ground: 0
Dimensions: —
Floor Type: Carpet
Dimensions: —
Floor Type: Ceramic Tile
Dimensions: —
Floor Type: Carpet
Full Bathrooms: 3
Bathroom Amenities: Whirlpool,Separate Shower,Double Sink
Bathroom in Basement: 0
Rooms: Office,Heated Sun Room,Walk In Closet
Basement Description: Crawl
Other Specifics
| 3 | |
| — | |
| Concrete | |
| Patio | |
| Lake Front,Water View | |
| 118X109.85X114.14X136.55 | |
| — | |
| Full | |
| Vaulted/Cathedral Ceilings, First Floor Bedroom, First Floor Laundry, First Floor Full Bath, Built-in Features, Walk-In Closet(s) | |
| Dishwasher, Refrigerator, Washer, Dryer, Disposal, Stainless Steel Appliance(s), Cooktop, Built-In Oven, Range Hood, Other | |
| Not in DB | |
| — | |
| — | |
| — | |
| Gas Log |
Tax History
| Year | Property Taxes |
|---|---|
| 2020 | $11,302 |
Contact Agent
Nearby Similar Homes
Nearby Sold Comparables
Contact Agent
Listing Provided By
JOEL WARD HOMES, INC










