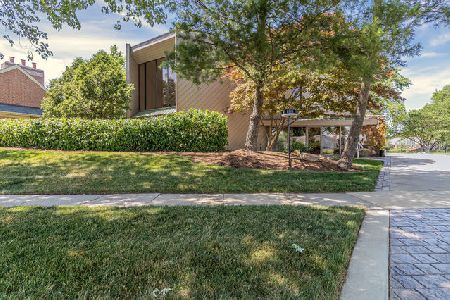4102 Clubhouse Drive, Champaign, Illinois 61822
$665,000
|
Sold
|
|
| Status: | Closed |
| Sqft: | 4,588 |
| Cost/Sqft: | $145 |
| Beds: | 4 |
| Baths: | 5 |
| Year Built: | 1973 |
| Property Taxes: | $11,927 |
| Days On Market: | 2321 |
| Lot Size: | 0,37 |
Description
Stunning home in Lincolnshire Fields with sweeping water views. Major remodel (2015) included reconfiguring entire 1st floor for a modern, free flowing feel. New custom kitchen with Dacor appliances, white cabinets with recessed doors and quartz countertops. Two large islands, wet bar, ice maker and beverage center complete this ultimate kitchen layout. Main floor boasts gleaming hardwood floors, 2 fireplaces (living and dining rooms), all new lighting and an abundance of windows. Main level master suite includes spa like bathroom with heated floor, free standing air bubble tub and walk in closet with W/D. 2nd floor offers 2nd ensuite, additional bedrooms and bath plus large family room (with 3rd fireplace) and bonus room. Basement features wet bar, 2nd laundry area, 5th bedroom (window but no egress), full bathroom with jacuzzi and sauna, and media room. Enjoy fabulous views on the back patio overlooking Lincolnshire Lake.
Property Specifics
| Single Family | |
| — | |
| — | |
| 1973 | |
| Full | |
| — | |
| Yes | |
| 0.37 |
| Champaign | |
| Lincolnshire Fields | |
| 50 / Annual | |
| Exercise Facilities | |
| Public | |
| Public Sewer | |
| 10557170 | |
| 032021301006 |
Nearby Schools
| NAME: | DISTRICT: | DISTANCE: | |
|---|---|---|---|
|
Grade School
Unit 4 Of Choice |
4 | — | |
|
Middle School
Champaign Junior High School |
4 | Not in DB | |
|
High School
Centennial High School |
4 | Not in DB | |
Property History
| DATE: | EVENT: | PRICE: | SOURCE: |
|---|---|---|---|
| 4 Dec, 2019 | Sold | $665,000 | MRED MLS |
| 24 Oct, 2019 | Under contract | $665,000 | MRED MLS |
| 24 Oct, 2019 | Listed for sale | $665,000 | MRED MLS |
Room Specifics
Total Bedrooms: 5
Bedrooms Above Ground: 4
Bedrooms Below Ground: 1
Dimensions: —
Floor Type: Hardwood
Dimensions: —
Floor Type: Carpet
Dimensions: —
Floor Type: Carpet
Dimensions: —
Floor Type: —
Full Bathrooms: 5
Bathroom Amenities: Whirlpool,Separate Shower,Double Sink
Bathroom in Basement: 1
Rooms: Bonus Room,Bedroom 5,Family Room
Basement Description: Finished
Other Specifics
| 2 | |
| — | |
| — | |
| — | |
| Lake Front | |
| 84X54X150X100X122 | |
| — | |
| Full | |
| Sauna/Steam Room, Bar-Wet, Hardwood Floors, Heated Floors, First Floor Bedroom, First Floor Laundry, First Floor Full Bath, Walk-In Closet(s) | |
| — | |
| Not in DB | |
| — | |
| — | |
| — | |
| Gas Log |
Tax History
| Year | Property Taxes |
|---|---|
| 2019 | $11,927 |
Contact Agent
Nearby Similar Homes
Nearby Sold Comparables
Contact Agent
Listing Provided By
The McDonald Group








