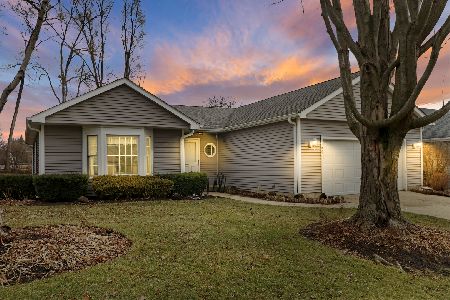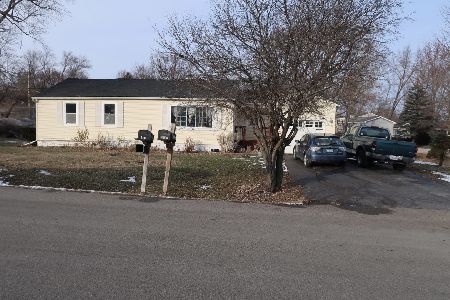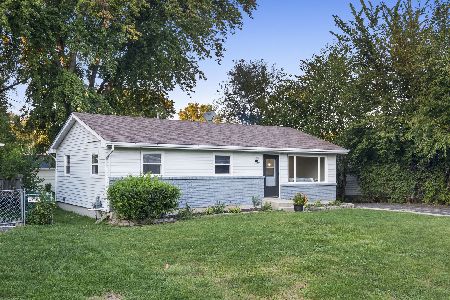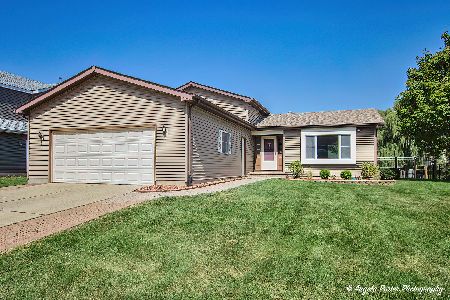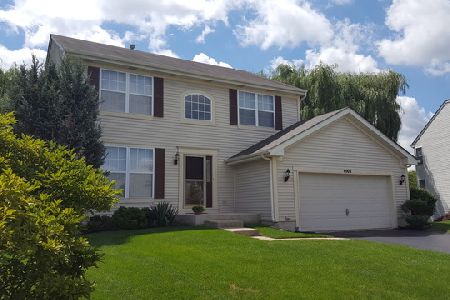4010 Prestwick Street, Mchenry, Illinois 60050
$177,000
|
Sold
|
|
| Status: | Closed |
| Sqft: | 0 |
| Cost/Sqft: | — |
| Beds: | 3 |
| Baths: | 2 |
| Year Built: | 1988 |
| Property Taxes: | $5,879 |
| Days On Market: | 3335 |
| Lot Size: | 0,23 |
Description
Peaceful waterfront family home ready for you to make your own. Vaulted ceilings in living room welcome you, kitchen adjoins den so you can cook and watch the kids or entertain. Enjoy the great outdoors with deck, playground, and fire pit all on the water. Bike on the biking trail to Petersen Park. Brand new GE energy efficient appliances, new laminate floors, new paint, new updated powder room on lower level. Seller is providing home warranty and $2,000 credit at closing for carpet. Don't miss out on this one!
Property Specifics
| Single Family | |
| — | |
| Contemporary | |
| 1988 | |
| None | |
| WINCHESTER | |
| Yes | |
| 0.23 |
| Mc Henry | |
| Mill Creek | |
| 0 / Not Applicable | |
| None | |
| Public | |
| Public Sewer | |
| 09398790 | |
| 0926151013 |
Nearby Schools
| NAME: | DISTRICT: | DISTANCE: | |
|---|---|---|---|
|
Grade School
Hilltop Elementary School |
15 | — | |
|
Middle School
Mchenry Middle School |
15 | Not in DB | |
|
High School
Mchenry High School-west Campus |
156 | Not in DB | |
Property History
| DATE: | EVENT: | PRICE: | SOURCE: |
|---|---|---|---|
| 22 Mar, 2010 | Sold | $137,000 | MRED MLS |
| 17 Feb, 2010 | Under contract | $135,432 | MRED MLS |
| — | Last price change | $142,560 | MRED MLS |
| 6 Jan, 2010 | Listed for sale | $142,560 | MRED MLS |
| 30 Jan, 2017 | Sold | $177,000 | MRED MLS |
| 4 Dec, 2016 | Under contract | $170,000 | MRED MLS |
| 2 Dec, 2016 | Listed for sale | $170,000 | MRED MLS |
Room Specifics
Total Bedrooms: 3
Bedrooms Above Ground: 3
Bedrooms Below Ground: 0
Dimensions: —
Floor Type: Carpet
Dimensions: —
Floor Type: Carpet
Full Bathrooms: 2
Bathroom Amenities: Double Sink
Bathroom in Basement: 0
Rooms: No additional rooms
Basement Description: Crawl
Other Specifics
| 2 | |
| Concrete Perimeter | |
| Concrete | |
| Deck, Porch | |
| Water View | |
| 78X130 | |
| Unfinished | |
| None | |
| Vaulted/Cathedral Ceilings, Wood Laminate Floors, First Floor Laundry | |
| Range, Microwave, Dishwasher, Refrigerator, Washer, Dryer, Disposal, Stainless Steel Appliance(s) | |
| Not in DB | |
| Sidewalks, Street Lights, Street Paved | |
| — | |
| — | |
| — |
Tax History
| Year | Property Taxes |
|---|---|
| 2010 | $4,847 |
| 2017 | $5,879 |
Contact Agent
Nearby Similar Homes
Nearby Sold Comparables
Contact Agent
Listing Provided By
Keller Williams Success Realty



