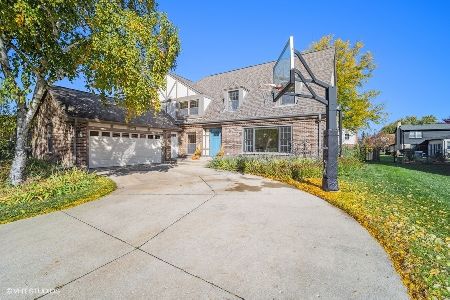4007 Miller Drive, Glenview, Illinois 60026
$575,000
|
Sold
|
|
| Status: | Closed |
| Sqft: | 2,498 |
| Cost/Sqft: | $232 |
| Beds: | 4 |
| Baths: | 3 |
| Year Built: | 1973 |
| Property Taxes: | $11,663 |
| Days On Market: | 1782 |
| Lot Size: | 0,23 |
Description
A must see!! North-West Glenview Full Masonry Mediterranean Courtyard Ranch w/ Extended Slab Full Patio on larger wrought iron fenced deep lot centrally located off 294/94/41/290/90 15 min to ORD. 4-bedroom 2.5 Bath Full Basement Finished . Custom Designer Lighting with travertine interior columns , full masonry carved stone gas /wood Fire Place. Custom Full Stone Wood Built Cabinetry in OPEN 3 in 1 Media/Lounge Layout. Full Sprinkler System Mature Landscape. Glazed Galley Kitchen +Apl Package Upgrade. Glenbrook SOUTH H.S. Dist 31. Huge Foyer, Major Closets, 1st Floor with Mudroom off Garage. Newer Roof, Epoxy Coated Garage .
Property Specifics
| Single Family | |
| — | |
| Ranch | |
| 1973 | |
| Partial | |
| — | |
| No | |
| 0.23 |
| Cook | |
| — | |
| — / Not Applicable | |
| None | |
| Lake Michigan | |
| Public Sewer | |
| 11008924 | |
| 04202030440000 |
Nearby Schools
| NAME: | DISTRICT: | DISTANCE: | |
|---|---|---|---|
|
Grade School
Willowbrook Elementary School |
30 | — | |
|
Middle School
Maple School |
30 | Not in DB | |
|
High School
Glenbrook South High School |
225 | Not in DB | |
Property History
| DATE: | EVENT: | PRICE: | SOURCE: |
|---|---|---|---|
| 16 Apr, 2021 | Sold | $575,000 | MRED MLS |
| 4 Mar, 2021 | Under contract | $579,900 | MRED MLS |
| 3 Mar, 2021 | Listed for sale | $579,900 | MRED MLS |
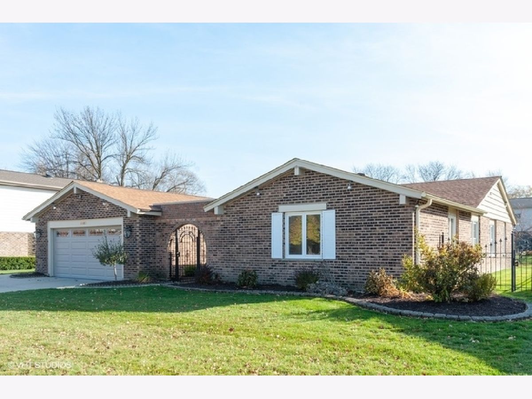
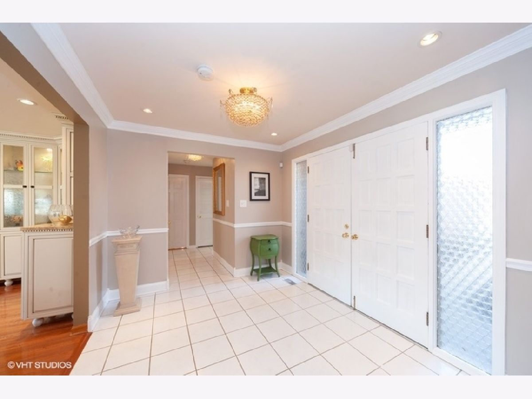
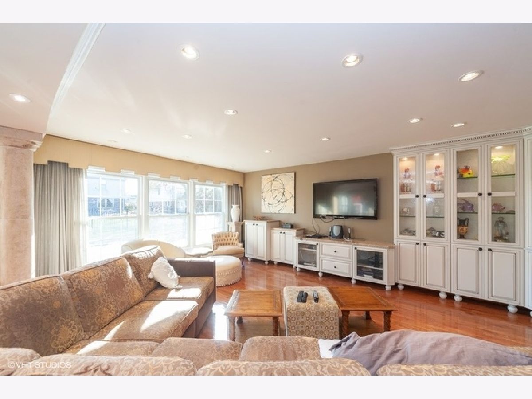
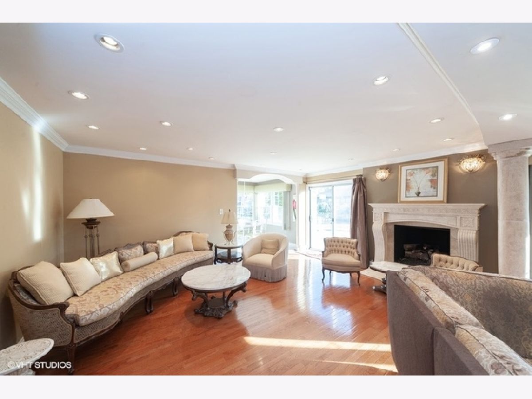
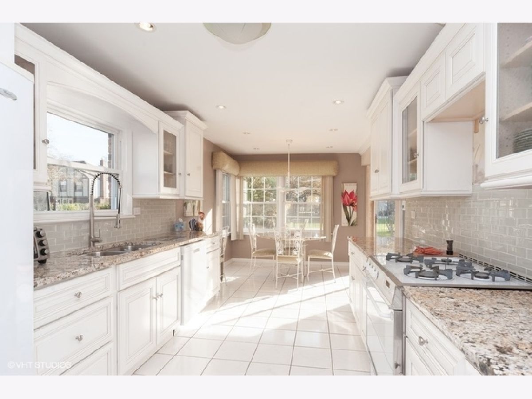
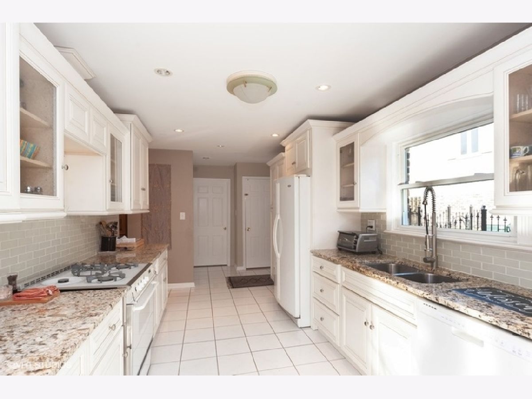
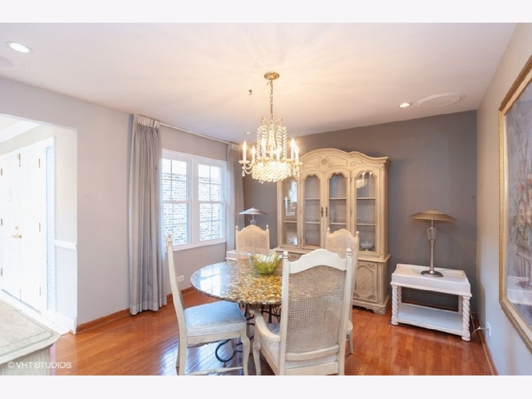
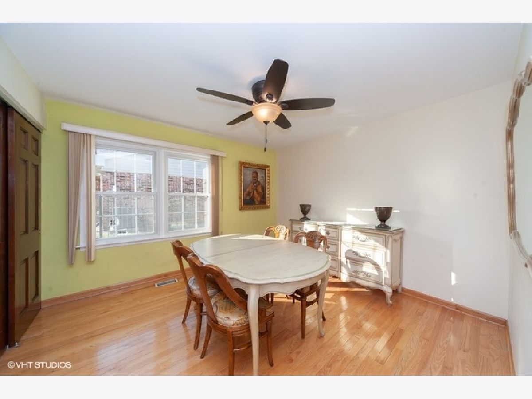
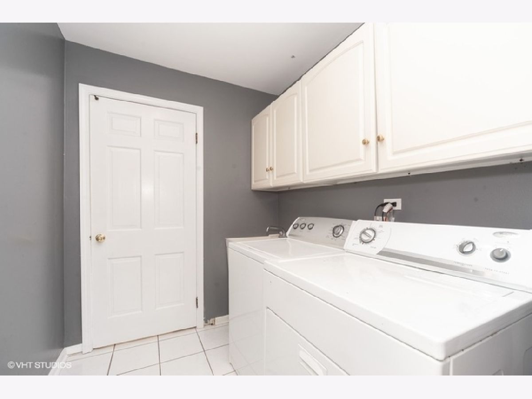
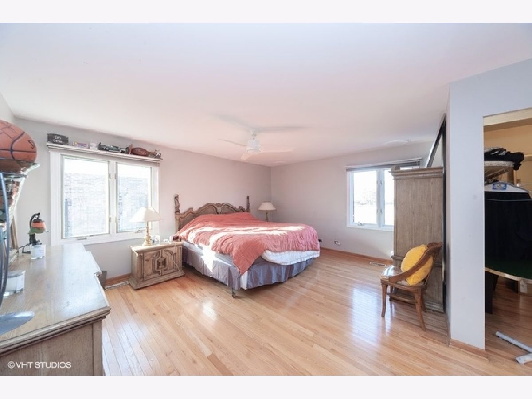
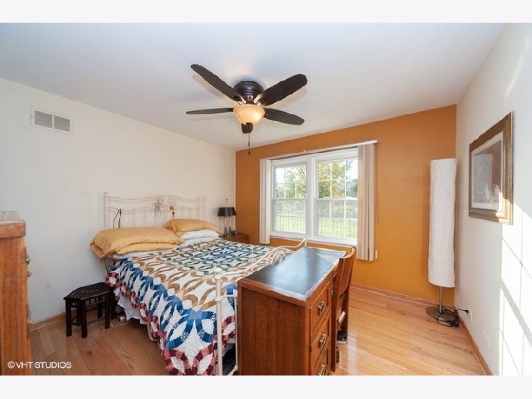
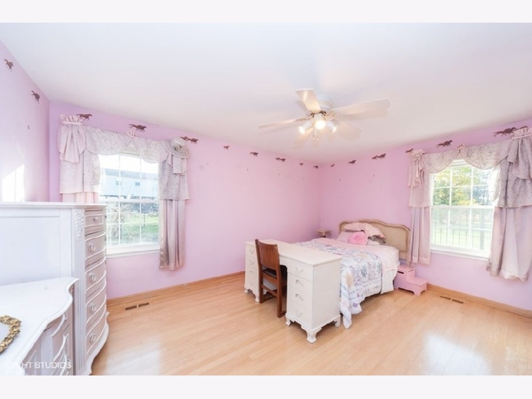
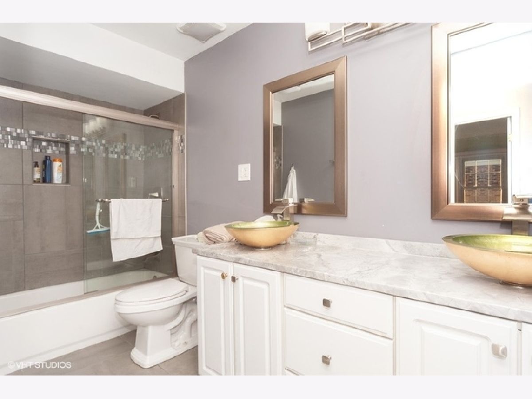
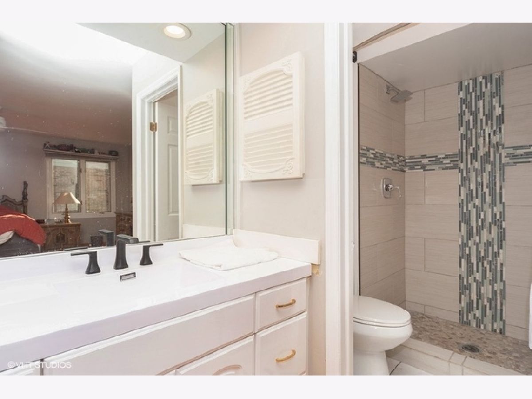
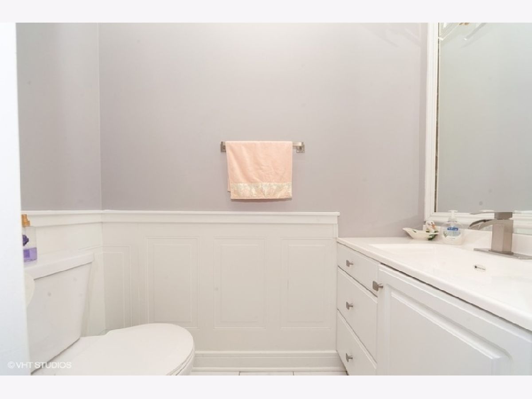
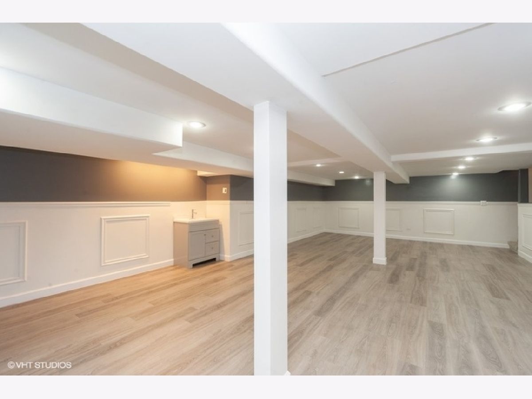
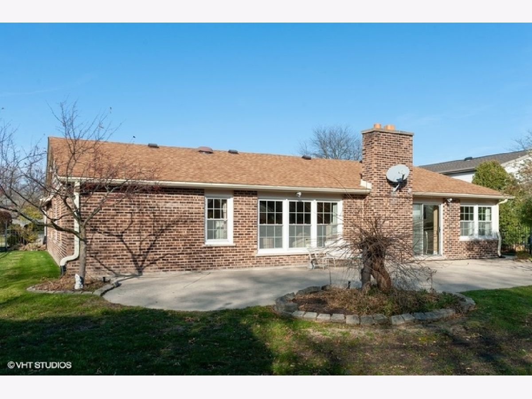
Room Specifics
Total Bedrooms: 4
Bedrooms Above Ground: 4
Bedrooms Below Ground: 0
Dimensions: —
Floor Type: Hardwood
Dimensions: —
Floor Type: Hardwood
Dimensions: —
Floor Type: Hardwood
Full Bathrooms: 3
Bathroom Amenities: Double Sink
Bathroom in Basement: 0
Rooms: Recreation Room,Utility Room-Lower Level
Basement Description: Finished,Rec/Family Area
Other Specifics
| 2 | |
| Concrete Perimeter | |
| Concrete | |
| — | |
| — | |
| 76.5X128.9X75.9X128.2 | |
| — | |
| Full | |
| Hardwood Floors, First Floor Bedroom, First Floor Laundry, First Floor Full Bath, Built-in Features, Walk-In Closet(s), Open Floorplan, Special Millwork, Some Window Treatmnt, Drapes/Blinds, Granite Counters, Separate Dining Room | |
| — | |
| Not in DB | |
| — | |
| — | |
| — | |
| — |
Tax History
| Year | Property Taxes |
|---|---|
| 2021 | $11,663 |
Contact Agent
Nearby Similar Homes
Nearby Sold Comparables
Contact Agent
Listing Provided By
Dream Town Realty








