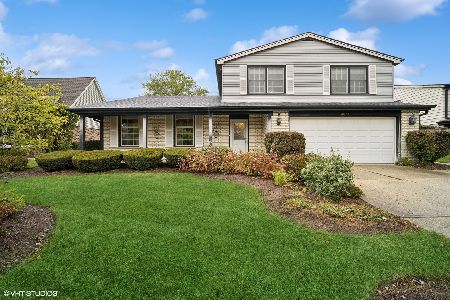4020 Chester Drive, Glenview, Illinois 60026
$545,000
|
Sold
|
|
| Status: | Closed |
| Sqft: | 0 |
| Cost/Sqft: | — |
| Beds: | 4 |
| Baths: | 4 |
| Year Built: | 1973 |
| Property Taxes: | $9,327 |
| Days On Market: | 4276 |
| Lot Size: | 0,00 |
Description
Exceptional expanded & updated 4BR, 3.1BA Willows colonial. Kitchen w/granite counters & ss appls. Formal dining rm w/cathedral ceilngs. First flr office. Family rm offers stone fireplace & built-in media center w/surround sound. Master suite w/sitting area & bath w/whirlpool & sep shower. Finished lower level has recreation area & exercise rm w/rubber flr. In-ground pool w/hot tub. Walk to Hawthorne Glen Park.
Property Specifics
| Single Family | |
| — | |
| Colonial | |
| 1973 | |
| Partial | |
| — | |
| No | |
| — |
| Cook | |
| Willows | |
| 0 / Not Applicable | |
| None | |
| Lake Michigan | |
| Public Sewer | |
| 08605394 | |
| 04202030090000 |
Nearby Schools
| NAME: | DISTRICT: | DISTANCE: | |
|---|---|---|---|
|
Grade School
Henry Winkelman Elementary Schoo |
31 | — | |
|
Middle School
Field School |
31 | Not in DB | |
|
High School
Glenbrook South High School |
225 | Not in DB | |
Property History
| DATE: | EVENT: | PRICE: | SOURCE: |
|---|---|---|---|
| 19 Sep, 2014 | Sold | $545,000 | MRED MLS |
| 17 Aug, 2014 | Under contract | $599,000 | MRED MLS |
| — | Last price change | $649,000 | MRED MLS |
| 5 May, 2014 | Listed for sale | $699,000 | MRED MLS |
| 9 Sep, 2024 | Sold | $885,000 | MRED MLS |
| 24 Aug, 2024 | Under contract | $775,000 | MRED MLS |
| 20 Aug, 2024 | Listed for sale | $775,000 | MRED MLS |
Room Specifics
Total Bedrooms: 4
Bedrooms Above Ground: 4
Bedrooms Below Ground: 0
Dimensions: —
Floor Type: Carpet
Dimensions: —
Floor Type: Carpet
Dimensions: —
Floor Type: Carpet
Full Bathrooms: 4
Bathroom Amenities: Whirlpool,Separate Shower
Bathroom in Basement: 0
Rooms: Breakfast Room,Exercise Room,Office,Recreation Room,Sitting Room,Storage
Basement Description: Finished
Other Specifics
| 2 | |
| Concrete Perimeter | |
| Brick,Concrete | |
| Patio, Hot Tub, In Ground Pool | |
| Fenced Yard,Landscaped | |
| 77X132 | |
| — | |
| Full | |
| Vaulted/Cathedral Ceilings, Skylight(s), Hardwood Floors, First Floor Laundry | |
| Double Oven, Range, Microwave, Dishwasher, Refrigerator, Washer, Dryer, Disposal, Stainless Steel Appliance(s) | |
| Not in DB | |
| — | |
| — | |
| — | |
| Wood Burning, Gas Starter |
Tax History
| Year | Property Taxes |
|---|---|
| 2014 | $9,327 |
| 2024 | $11,306 |
Contact Agent
Nearby Similar Homes
Nearby Sold Comparables
Contact Agent
Listing Provided By
Coldwell Banker Residential











