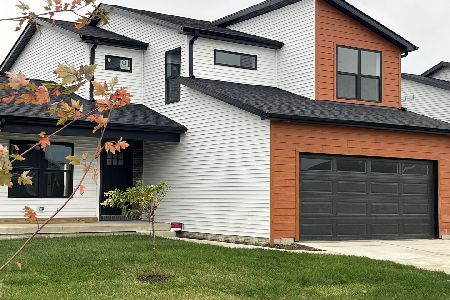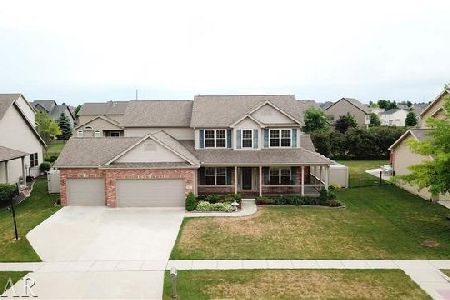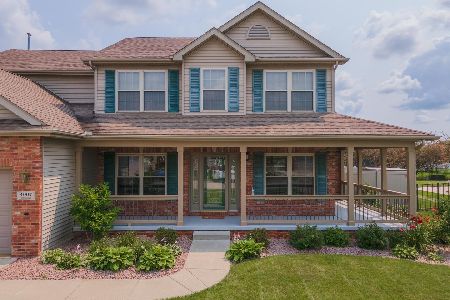4009 Rockledge Road, Bloomington, Illinois 61705
$575,000
|
Sold
|
|
| Status: | Closed |
| Sqft: | 4,724 |
| Cost/Sqft: | $122 |
| Beds: | 4 |
| Baths: | 5 |
| Year Built: | 2007 |
| Property Taxes: | $9,605 |
| Days On Market: | 1265 |
| Lot Size: | 0,24 |
Description
Prepare to be impressed when you enter this superbly maintained and presented home set a peaceful street position in desirable Eagle View subdivision. Constructed over one and a half stories, this home enjoys abundant natural light and a layout designed for easy living and entertaining. Upon entering the home you will feel the magnitude with the two story ceilings. The ground floor incorporates a generously proportioned eat-in kitchen with gorgeous cherry wood cabinets, granite counters, dry bar and pantry. Open to the kitchen is a massive living room with soaring ceilings, gas log fireplace, beautiful timber built-ins and windows that span floor to ceiling. Tucked out of the way on this floor you'll find the master suite which is sure to surprise and delight. Whether it is the grand double door entrance, trey ceiling, double walk in closets or the garden tub, this will surely become your favorite oasis. The main floor living space also houses a separate dining room with a tray ceiling and hardwood floor; a private office space with built in shelving and lots of natural light; a half bath for guests and a laundry room with plenty of storage and hanging space. Upstairs, you will find three dreamy bedrooms all with walk-in closets and a shared family-sized, full bathroom. If the spaces on the main floor were not enough, the finished basement offers two additional bedrooms each with walk-in closets; a substantial living space; one full and one half bath; space for a dry bar and a large unfinished storage space. But not all notable features are located inside the home. The oversized patio out back has plenty of space for al fresco dining or just relaxing by the fire with friends with your favorite music playing from the whole home (indoor and out) Bluetooth audio system. Plus, the wrap around porch is the perfect place to perch yourself with your morning coffee or a nightcap to end your day! With interstate access, schools, shops, dining & leisure facilities within easy reach, this is the ideal place to call home. Be prepared for this to be 'love at first sight'.
Property Specifics
| Single Family | |
| — | |
| — | |
| 2007 | |
| — | |
| — | |
| No | |
| 0.24 |
| Mc Lean | |
| Eagle View | |
| — / Not Applicable | |
| — | |
| — | |
| — | |
| 11485579 | |
| 1529104016 |
Nearby Schools
| NAME: | DISTRICT: | DISTANCE: | |
|---|---|---|---|
|
Grade School
Towanda Elementary |
5 | — | |
|
Middle School
Evans Jr High |
5 | Not in DB | |
|
High School
Normal Community High School |
5 | Not in DB | |
Property History
| DATE: | EVENT: | PRICE: | SOURCE: |
|---|---|---|---|
| 19 Oct, 2007 | Sold | $365,000 | MRED MLS |
| 22 Aug, 2007 | Under contract | $379,000 | MRED MLS |
| 21 Dec, 2006 | Listed for sale | $379,000 | MRED MLS |
| 28 Jul, 2015 | Sold | $331,000 | MRED MLS |
| 29 Jun, 2015 | Under contract | $350,000 | MRED MLS |
| 19 Mar, 2015 | Listed for sale | $369,900 | MRED MLS |
| 19 Sep, 2022 | Sold | $575,000 | MRED MLS |
| 18 Aug, 2022 | Under contract | $575,000 | MRED MLS |
| 6 Aug, 2022 | Listed for sale | $575,000 | MRED MLS |
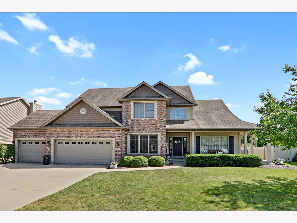
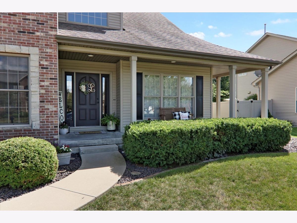
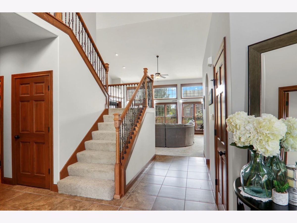
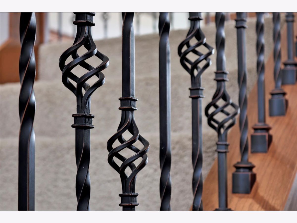
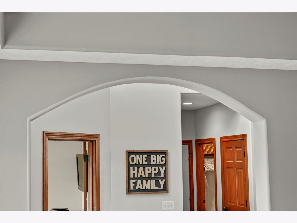
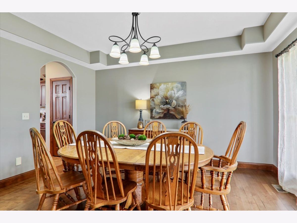
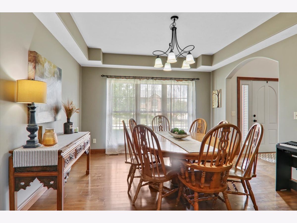
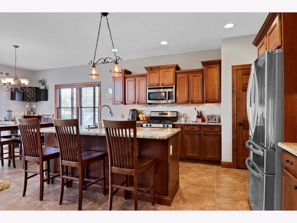
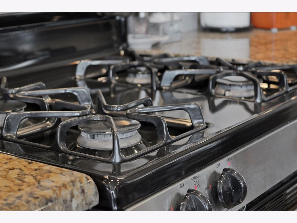
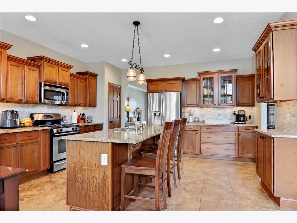
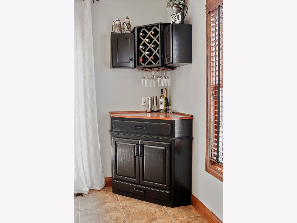
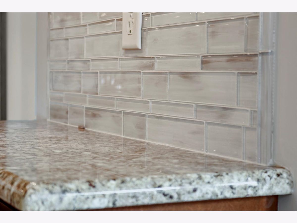
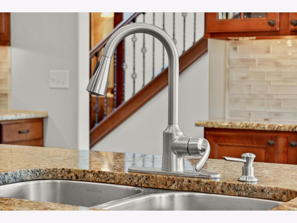
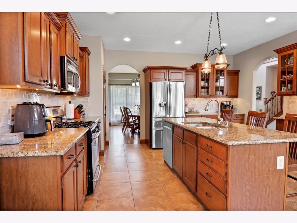
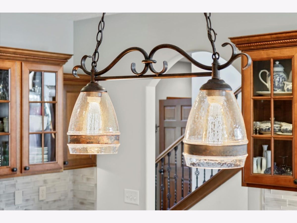
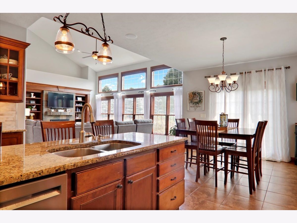
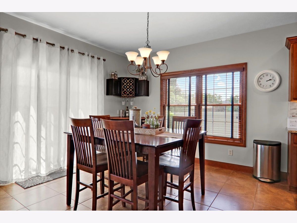
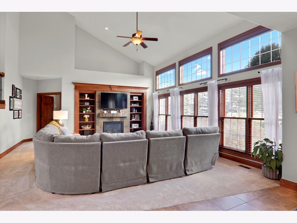
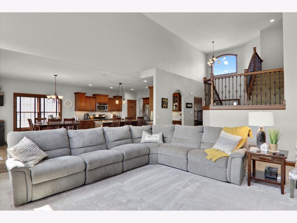
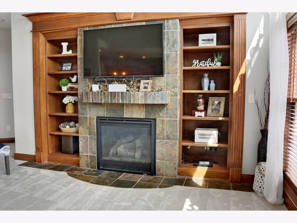
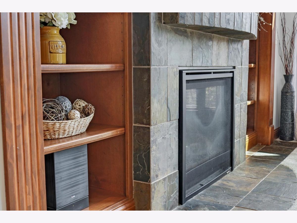
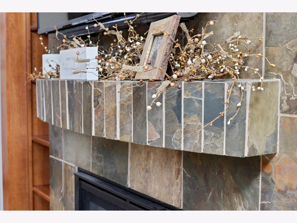
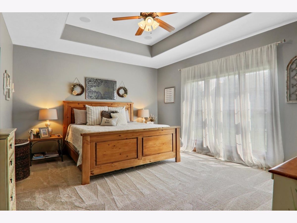
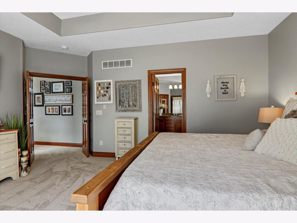
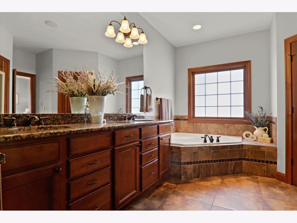
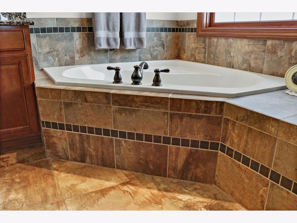
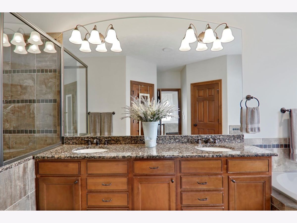
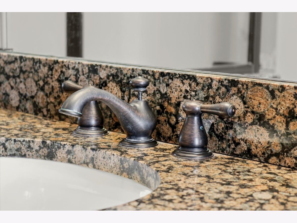
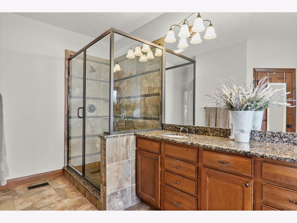
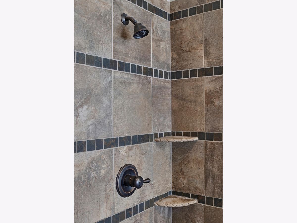
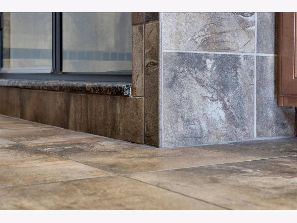
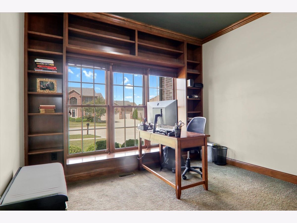
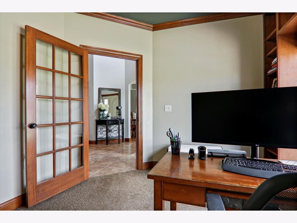
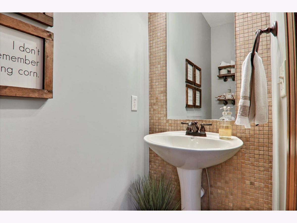
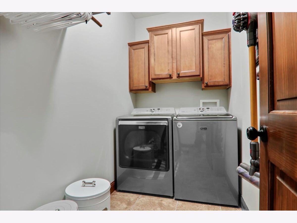
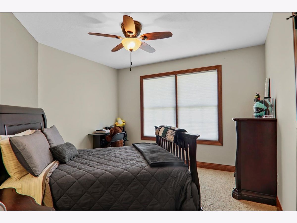
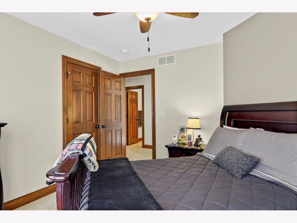
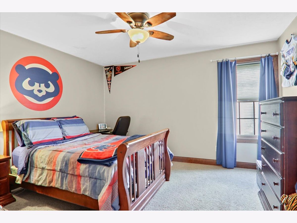
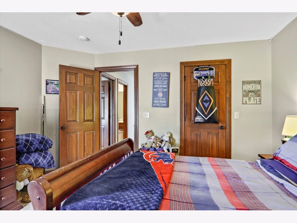
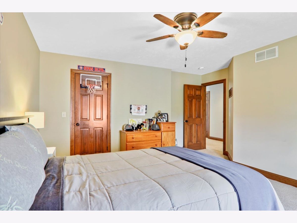
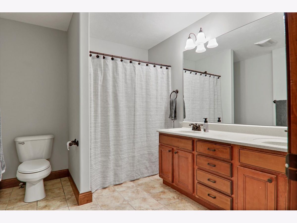
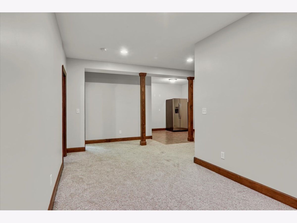
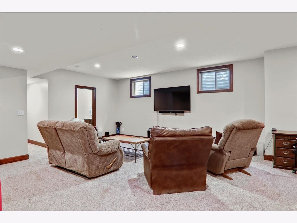
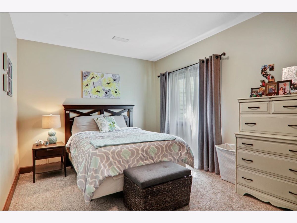
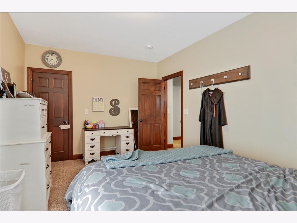
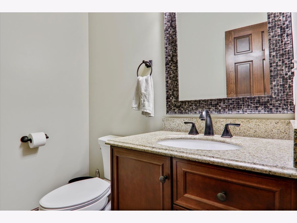
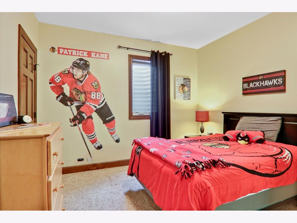
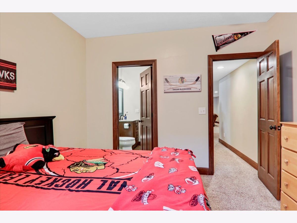
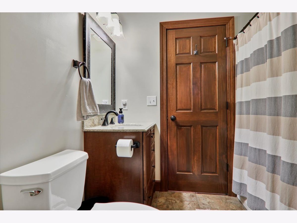
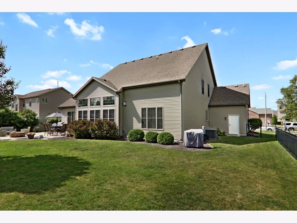
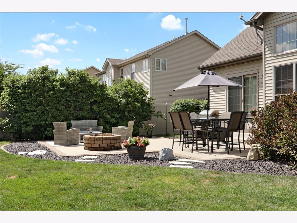
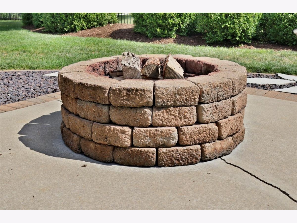
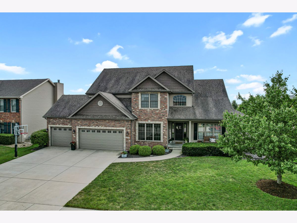
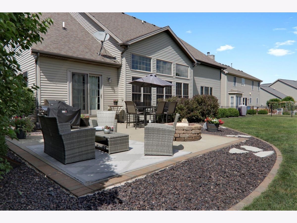
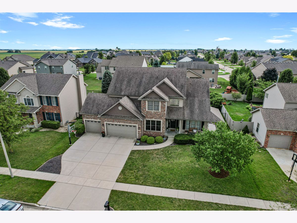
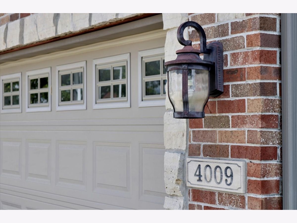
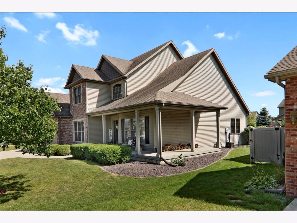
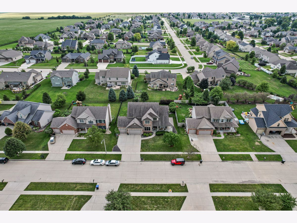
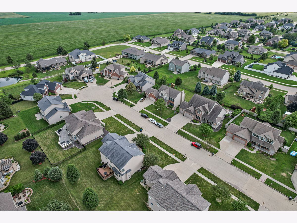
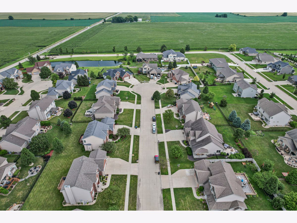
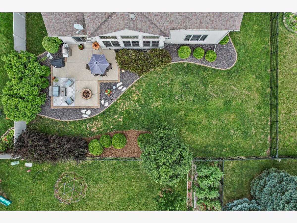
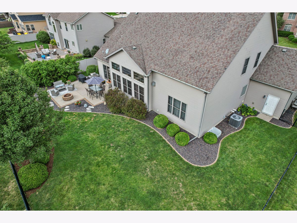
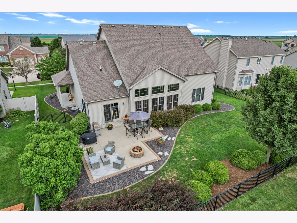
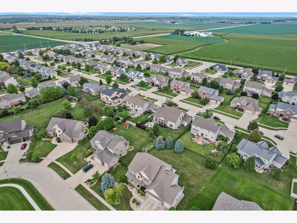
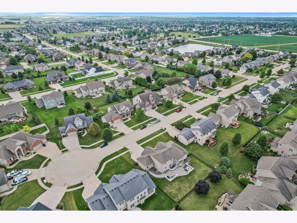
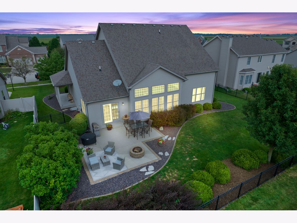
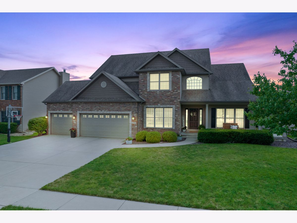
Room Specifics
Total Bedrooms: 6
Bedrooms Above Ground: 4
Bedrooms Below Ground: 2
Dimensions: —
Floor Type: —
Dimensions: —
Floor Type: —
Dimensions: —
Floor Type: —
Dimensions: —
Floor Type: —
Dimensions: —
Floor Type: —
Full Bathrooms: 5
Bathroom Amenities: —
Bathroom in Basement: 1
Rooms: —
Basement Description: Finished,Storage Space
Other Specifics
| 3 | |
| — | |
| — | |
| — | |
| — | |
| 88X120 | |
| — | |
| — | |
| — | |
| — | |
| Not in DB | |
| — | |
| — | |
| — | |
| — |
Tax History
| Year | Property Taxes |
|---|---|
| 2015 | $8,250 |
| 2022 | $9,605 |
Contact Agent
Nearby Similar Homes
Nearby Sold Comparables
Contact Agent
Listing Provided By
eXp Realty, LLC Peoria


