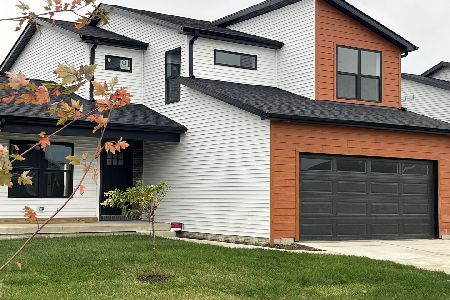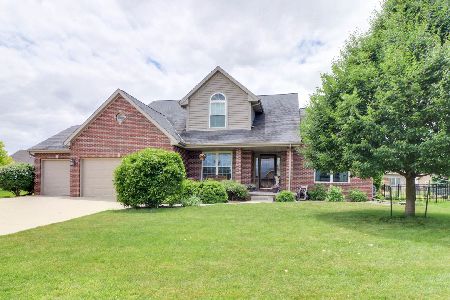4011 Rockledge Road, Bloomington, Illinois 61704
$339,900
|
Sold
|
|
| Status: | Closed |
| Sqft: | 2,667 |
| Cost/Sqft: | $127 |
| Beds: | 5 |
| Baths: | 4 |
| Year Built: | 2006 |
| Property Taxes: | $9,264 |
| Days On Market: | 3597 |
| Lot Size: | 0,00 |
Description
Beautiful Armstrong built quality home on a cul-de-sac in Eagle View. 2 story foyer that is open to the dining room that features chair rail picture frame molding, trey ceiling with crown molding, hardwood floors and bump out for china hutch. Formal living room with French doors lead to large family room with bay bump out windows, fireplace and beautiful built-in bookcases. Spacious dream kitchen has stainless steel appliances including a wall oven, built-in microwave, cook top stove, dishwasher and refrigerator. Kitchen also features Amish custom cabinets, granite countertops, tile backsplash, huge island & planning desk. Main floor laundry & half bath. 4 large bedrooms on the 2nd level including a master with cathedral ceiling & master bath with dual vanity sink, walk in shower & whirlpool tub. Fully finished basement with 5th bedroom, 3rd full bath, 2nd fireplace, large family room & storage. 3 car garage, whole house stereo. Great location near park & backs to Eagle View Estates.
Property Specifics
| Single Family | |
| — | |
| Traditional | |
| 2006 | |
| Full | |
| — | |
| No | |
| — |
| Mc Lean | |
| Eagle View | |
| — / Not Applicable | |
| — | |
| Public | |
| Public Sewer | |
| 10193462 | |
| 1529104017 |
Nearby Schools
| NAME: | DISTRICT: | DISTANCE: | |
|---|---|---|---|
|
Grade School
Towanda Elementary |
5 | — | |
|
Middle School
Evans Jr High |
5 | Not in DB | |
|
High School
Normal Community High School |
5 | Not in DB | |
Property History
| DATE: | EVENT: | PRICE: | SOURCE: |
|---|---|---|---|
| 20 Aug, 2007 | Sold | $390,600 | MRED MLS |
| 2 Aug, 2007 | Under contract | $399,900 | MRED MLS |
| 20 Oct, 2006 | Listed for sale | $389,900 | MRED MLS |
| 24 Jun, 2016 | Sold | $339,900 | MRED MLS |
| 25 Apr, 2016 | Under contract | $339,900 | MRED MLS |
| 17 Mar, 2016 | Listed for sale | $369,900 | MRED MLS |
| 20 Dec, 2018 | Sold | $320,000 | MRED MLS |
| 6 Nov, 2018 | Under contract | $333,500 | MRED MLS |
| 6 Dec, 2017 | Listed for sale | $355,000 | MRED MLS |
Room Specifics
Total Bedrooms: 5
Bedrooms Above Ground: 5
Bedrooms Below Ground: 0
Dimensions: —
Floor Type: Carpet
Dimensions: —
Floor Type: Carpet
Dimensions: —
Floor Type: Carpet
Dimensions: —
Floor Type: —
Full Bathrooms: 4
Bathroom Amenities: Whirlpool
Bathroom in Basement: 1
Rooms: Other Room,Family Room,Foyer
Basement Description: Egress Window,Finished
Other Specifics
| 3 | |
| — | |
| — | |
| Patio | |
| Landscaped | |
| 88X120 | |
| — | |
| Full | |
| Vaulted/Cathedral Ceilings, Built-in Features, Walk-In Closet(s) | |
| Dishwasher, Refrigerator, Range, Microwave | |
| Not in DB | |
| — | |
| — | |
| — | |
| Gas Log, Attached Fireplace Doors/Screen |
Tax History
| Year | Property Taxes |
|---|---|
| 2016 | $9,264 |
| 2018 | $9,629 |
Contact Agent
Nearby Similar Homes
Nearby Sold Comparables
Contact Agent
Listing Provided By
RE/MAX Choice








