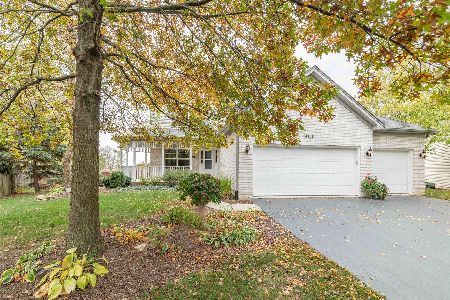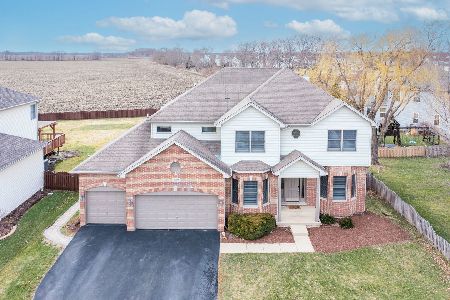401 Carlton Court, Oswego, Illinois 60543
$254,900
|
Sold
|
|
| Status: | Closed |
| Sqft: | 2,680 |
| Cost/Sqft: | $95 |
| Beds: | 4 |
| Baths: | 3 |
| Year Built: | 2002 |
| Property Taxes: | $8,486 |
| Days On Market: | 4826 |
| Lot Size: | 0,00 |
Description
Property is in awesome move in condition, 9' ceil 1st flr, new carpet, freshly painted thru-out, refinished hw flrs, cul de sac, corner fence lot w/brick patio, pergola, fire-pit, side load garage. This home is approved for HomePath mortgage and HomePath Renovation Mortgage. Taxes at 100%. Buyer responsible survey-inspections. Room measurements are approx. SOLD "AS REPAIRED"
Property Specifics
| Single Family | |
| — | |
| Traditional | |
| 2002 | |
| Full | |
| PAISLEY II | |
| No | |
| — |
| Kendall | |
| Deerpath Creek | |
| 125 / Annual | |
| Insurance | |
| Public | |
| Public Sewer | |
| 08220225 | |
| 0329107002 |
Property History
| DATE: | EVENT: | PRICE: | SOURCE: |
|---|---|---|---|
| 28 Feb, 2013 | Sold | $254,900 | MRED MLS |
| 28 Dec, 2012 | Under contract | $254,900 | MRED MLS |
| — | Last price change | $269,900 | MRED MLS |
| 14 Nov, 2012 | Listed for sale | $269,900 | MRED MLS |
Room Specifics
Total Bedrooms: 4
Bedrooms Above Ground: 4
Bedrooms Below Ground: 0
Dimensions: —
Floor Type: Carpet
Dimensions: —
Floor Type: Carpet
Dimensions: —
Floor Type: Carpet
Full Bathrooms: 3
Bathroom Amenities: Whirlpool,Separate Shower,Double Sink
Bathroom in Basement: 0
Rooms: Breakfast Room,Den
Basement Description: Unfinished
Other Specifics
| 3 | |
| Concrete Perimeter | |
| Asphalt | |
| Patio | |
| Corner Lot,Cul-De-Sac,Fenced Yard | |
| 94X180X94X130 | |
| Unfinished | |
| Full | |
| Vaulted/Cathedral Ceilings, Skylight(s), Hardwood Floors | |
| Range, Microwave, Dishwasher, Disposal | |
| Not in DB | |
| Sidewalks, Street Lights, Street Paved | |
| — | |
| — | |
| Wood Burning, Gas Starter |
Tax History
| Year | Property Taxes |
|---|---|
| 2013 | $8,486 |
Contact Agent
Nearby Similar Homes
Nearby Sold Comparables
Contact Agent
Listing Provided By
RE/MAX Professionals Select









