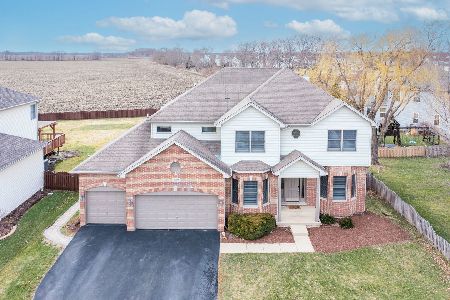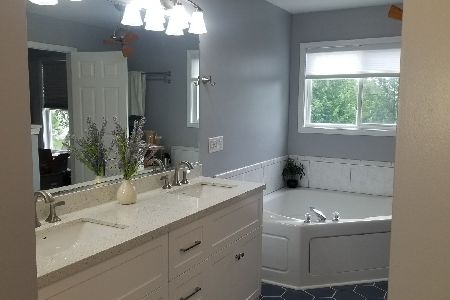403 Carlton Court, Oswego, Illinois 60543
$339,000
|
Sold
|
|
| Status: | Closed |
| Sqft: | 2,639 |
| Cost/Sqft: | $128 |
| Beds: | 4 |
| Baths: | 3 |
| Year Built: | 2002 |
| Property Taxes: | $9,716 |
| Days On Market: | 1912 |
| Lot Size: | 0,30 |
Description
This 4 bedroom beauty located on a cul de sac, has a quaint wrap around porch, 3 car garage, a beautiful 3 seasons room overlooking a private yard with no backdoor neighbors, a finished basement that is roughed for a bathroom, a bonus room and so much storage. The wood floors throughout the first floor are gleaming while all the carpet upstairs is brand new! The whole interior has been recently painted including the ceilings, trim, doors and walls. This home has a new roof, new water heater, a water softener and a whole house humidifier. Out back you will discover a private, fenced yard that backs to open space with spectacular views from the 3 seasons sunroom. The first floor boasts an office, convenient laundry room and a unique, open floorplan. The open living room and dining room make entertaining easy while creating a beautiful environment with the custom decorative columns and 9 ft ceilings. Around the corner you will discover the focal point of the family room with its brick fireplace, raised hearth and mantel. The eating area is currently being used as a sitting area but has a ceiling light ready to go if you prefer. The kitchen shines with its beautiful custom cabinetry, stainless appliances, generous pantry and the counter allows for additional seating. Be sure to walk the yard because you will discover there is plenty of room for all the extras! This home is strategically located between 2 neighborhood parks for that park enthusiast! The splash pad, soccer/baseball fields & skate park are down the street by the local elementary school while downtown Oswego is a bike ride away. This home is convenient to shopping and restaurants with a short commute to I-88 and the train stations (both Aurora & Naperville). This one is beautiful - WELCOME HOME!
Property Specifics
| Single Family | |
| — | |
| — | |
| 2002 | |
| Full | |
| — | |
| No | |
| 0.3 |
| Kendall | |
| Deerpath Creek | |
| 140 / Annual | |
| Other | |
| Public | |
| Public Sewer | |
| 10926690 | |
| 0329107001 |
Nearby Schools
| NAME: | DISTRICT: | DISTANCE: | |
|---|---|---|---|
|
Grade School
Prairie Point Elementary School |
308 | — | |
|
Middle School
Traughber Junior High School |
308 | Not in DB | |
|
High School
Oswego High School |
308 | Not in DB | |
Property History
| DATE: | EVENT: | PRICE: | SOURCE: |
|---|---|---|---|
| 22 Dec, 2014 | Sold | $284,000 | MRED MLS |
| 15 Feb, 2014 | Under contract | $299,900 | MRED MLS |
| 16 Dec, 2013 | Listed for sale | $299,900 | MRED MLS |
| 30 Dec, 2020 | Sold | $339,000 | MRED MLS |
| 7 Nov, 2020 | Under contract | $339,000 | MRED MLS |
| 6 Nov, 2020 | Listed for sale | $339,000 | MRED MLS |
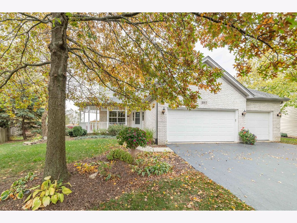
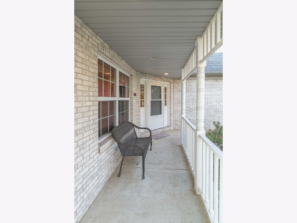
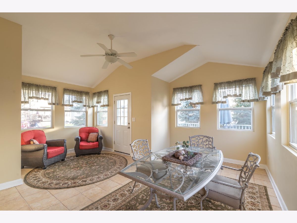
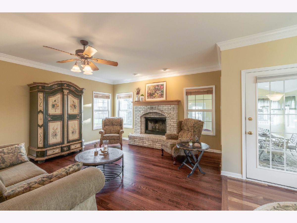
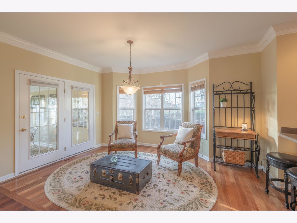
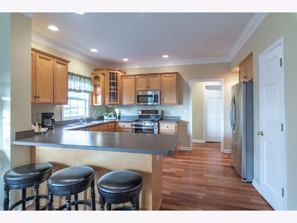
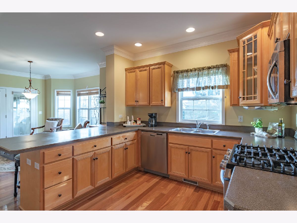
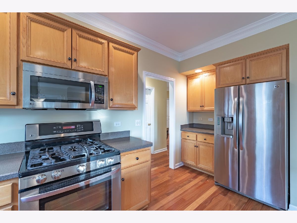
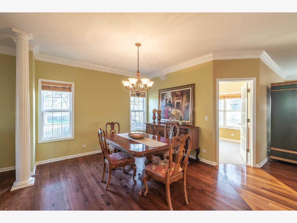
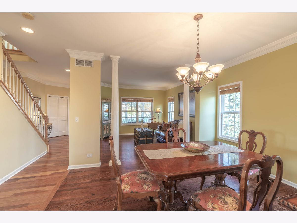
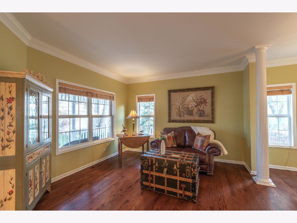
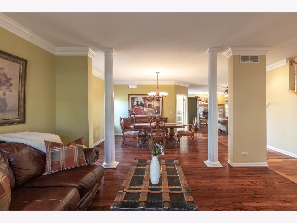
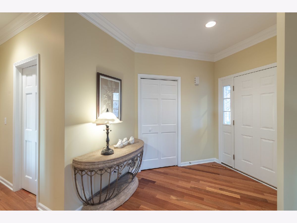
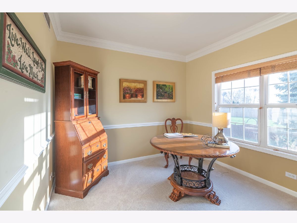
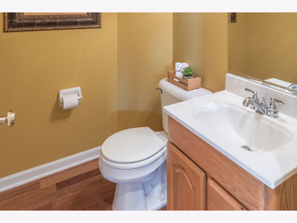
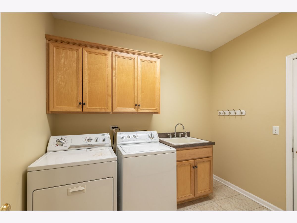
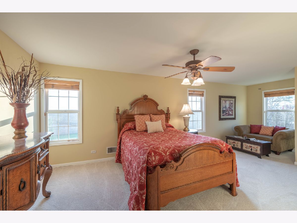
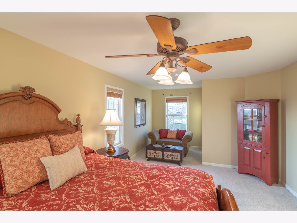
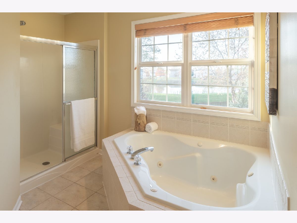
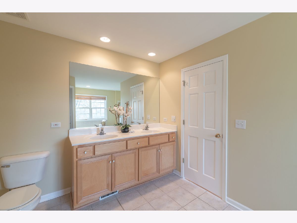
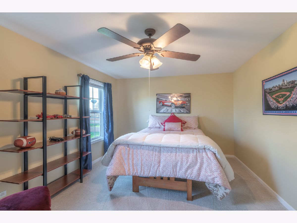
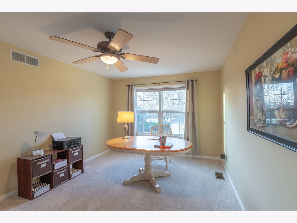
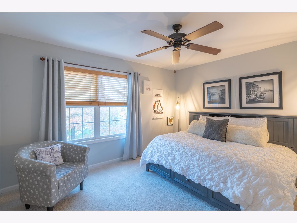
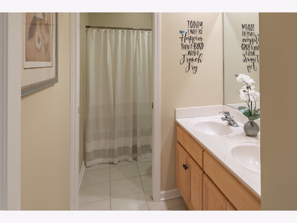
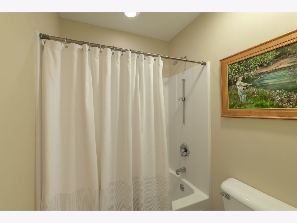
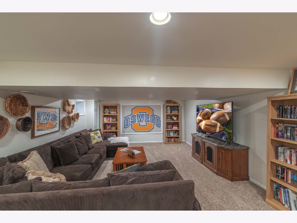
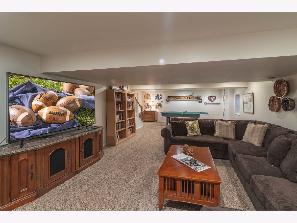
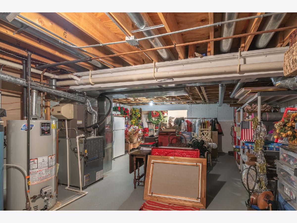
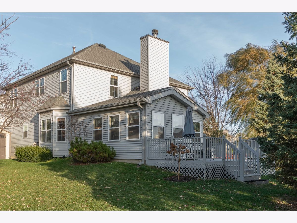
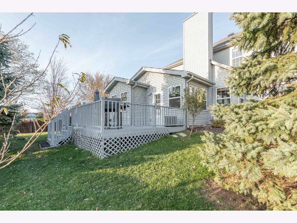
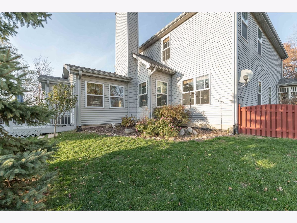
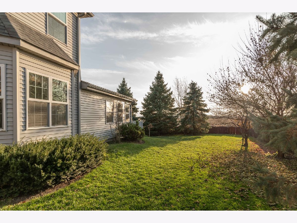
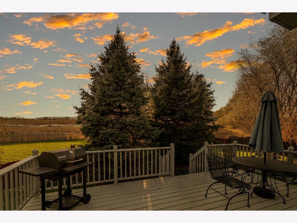
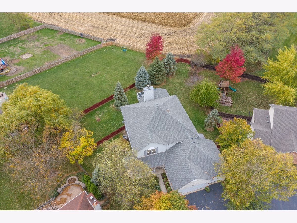
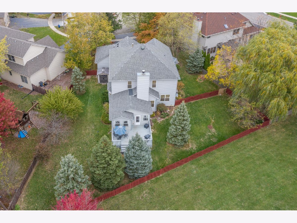
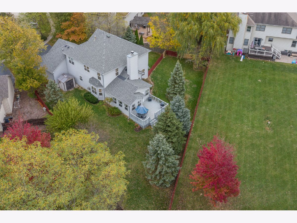
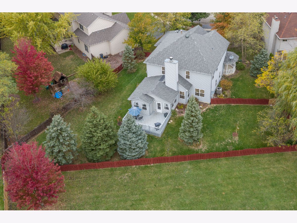
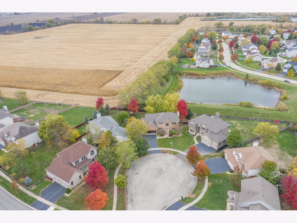
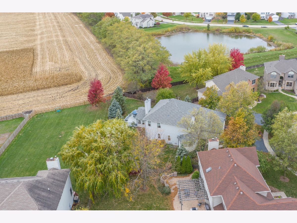
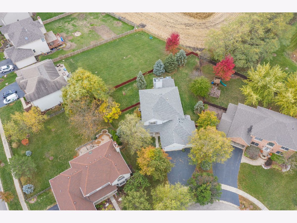
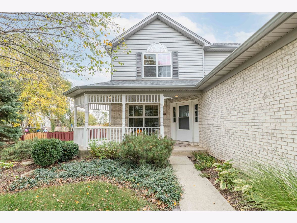
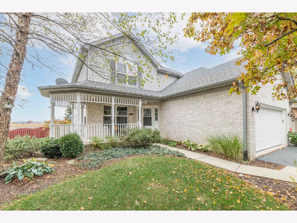
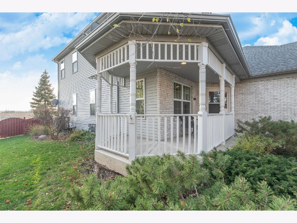
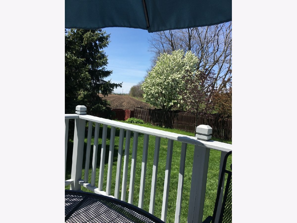
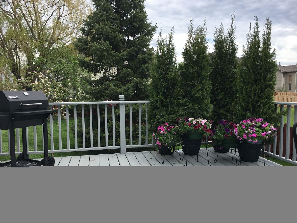
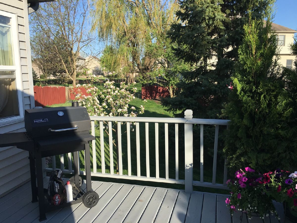
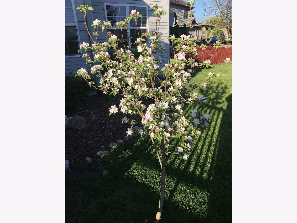
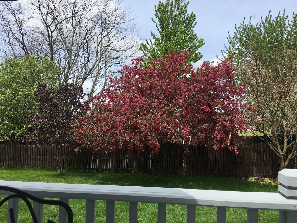
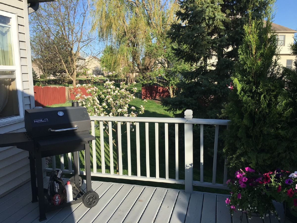
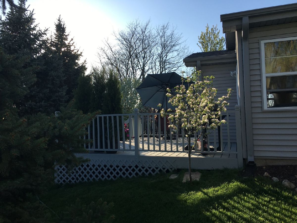
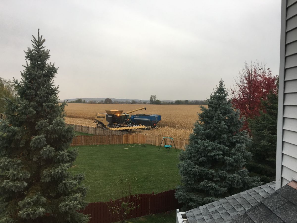
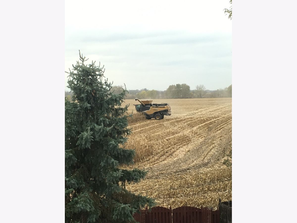
Room Specifics
Total Bedrooms: 4
Bedrooms Above Ground: 4
Bedrooms Below Ground: 0
Dimensions: —
Floor Type: Carpet
Dimensions: —
Floor Type: Carpet
Dimensions: —
Floor Type: Carpet
Full Bathrooms: 3
Bathroom Amenities: Separate Shower,Double Sink
Bathroom in Basement: 0
Rooms: Foyer,Office,Eating Area,Sun Room,Deck,Sitting Room,Walk In Closet
Basement Description: Finished,Partially Finished,Unfinished,Bathroom Rough-In,Rec/Family Area,Storage Space
Other Specifics
| 3 | |
| — | |
| Asphalt | |
| Deck, Porch | |
| Cul-De-Sac,Fenced Yard,Water View,Mature Trees,Sidewalks,Streetlights | |
| 49.65X129.89X134.83X159.07 | |
| — | |
| Full | |
| Vaulted/Cathedral Ceilings, Hardwood Floors, First Floor Laundry, Ceilings - 9 Foot, Open Floorplan, Drapes/Blinds | |
| Range, Microwave, Dishwasher, Refrigerator, Washer, Dryer, Disposal, Stainless Steel Appliance(s), Water Softener Owned | |
| Not in DB | |
| Park, Lake, Curbs, Sidewalks, Street Lights, Street Paved | |
| — | |
| — | |
| Wood Burning |
Tax History
| Year | Property Taxes |
|---|---|
| 2014 | $8,624 |
| 2020 | $9,716 |
Contact Agent
Nearby Similar Homes
Nearby Sold Comparables
Contact Agent
Listing Provided By
Baird & Warner






