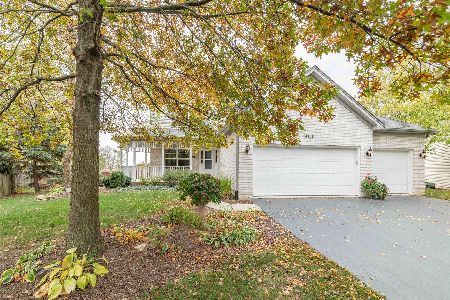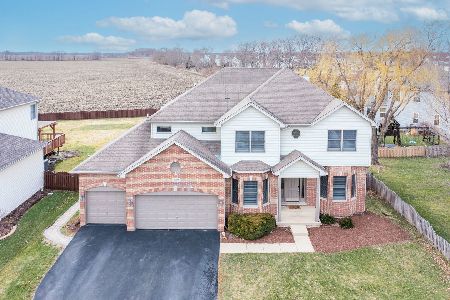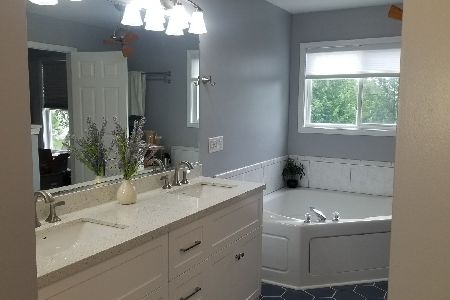403 Carlton Court, Oswego, Illinois 60543
$284,000
|
Sold
|
|
| Status: | Closed |
| Sqft: | 2,700 |
| Cost/Sqft: | $111 |
| Beds: | 4 |
| Baths: | 3 |
| Year Built: | 2003 |
| Property Taxes: | $8,624 |
| Days On Market: | 4429 |
| Lot Size: | 0,40 |
Description
Perfect cul-de-sac location w/open area behind this well designed home with a newer roof, A/C & sump pump. Hardwood flooring in the foyer, LR, DR, FR & kitchen. 1st flr den & laundry. Newer large sun room addition w/ceramic flooring, ceiling fan & volume ceiling overlooking deck & fenced yard w/swing set & shed. Master w/luxury bath. Great storage in full, partially finished bsmt too. Shows great! Motivated to sell
Property Specifics
| Single Family | |
| — | |
| — | |
| 2003 | |
| Full | |
| — | |
| No | |
| 0.4 |
| Kendall | |
| Deerpath Creek | |
| 125 / Annual | |
| None | |
| Public | |
| Public Sewer, Sewer-Storm | |
| 08504018 | |
| 0329107001 |
Nearby Schools
| NAME: | DISTRICT: | DISTANCE: | |
|---|---|---|---|
|
Grade School
Prairie Point Elementary School |
308 | — | |
|
Middle School
Traughber Junior High School |
308 | Not in DB | |
|
High School
Oswego High School |
308 | Not in DB | |
Property History
| DATE: | EVENT: | PRICE: | SOURCE: |
|---|---|---|---|
| 22 Dec, 2014 | Sold | $284,000 | MRED MLS |
| 15 Feb, 2014 | Under contract | $299,900 | MRED MLS |
| 16 Dec, 2013 | Listed for sale | $299,900 | MRED MLS |
| 30 Dec, 2020 | Sold | $339,000 | MRED MLS |
| 7 Nov, 2020 | Under contract | $339,000 | MRED MLS |
| 6 Nov, 2020 | Listed for sale | $339,000 | MRED MLS |
Room Specifics
Total Bedrooms: 4
Bedrooms Above Ground: 4
Bedrooms Below Ground: 0
Dimensions: —
Floor Type: Carpet
Dimensions: —
Floor Type: Carpet
Dimensions: —
Floor Type: Carpet
Full Bathrooms: 3
Bathroom Amenities: Whirlpool,Separate Shower,Double Sink
Bathroom in Basement: 0
Rooms: Den,Eating Area,Recreation Room,Sitting Room,Sun Room,Other Room
Basement Description: Partially Finished,Bathroom Rough-In
Other Specifics
| 3 | |
| Concrete Perimeter | |
| Asphalt | |
| Deck, Porch | |
| Cul-De-Sac,Fenced Yard,Irregular Lot,Landscaped | |
| 43X168X133X132 | |
| Finished,Unfinished | |
| Full | |
| Hardwood Floors, First Floor Laundry | |
| Range, Microwave, Dishwasher, Washer, Dryer, Disposal, Stainless Steel Appliance(s) | |
| Not in DB | |
| Sidewalks, Street Lights, Street Paved | |
| — | |
| — | |
| Wood Burning, Gas Starter |
Tax History
| Year | Property Taxes |
|---|---|
| 2014 | $8,624 |
| 2020 | $9,716 |
Contact Agent
Nearby Similar Homes
Nearby Sold Comparables
Contact Agent
Listing Provided By
Keller Williams Infinity










