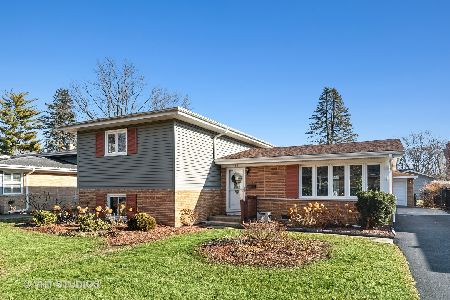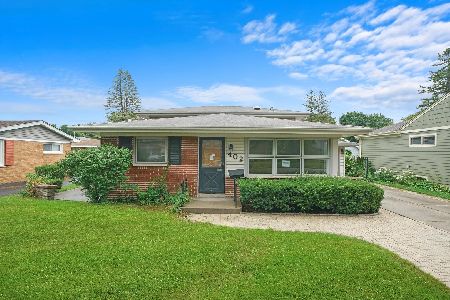401 Dawes Street, Libertyville, Illinois 60048
$257,710
|
Sold
|
|
| Status: | Closed |
| Sqft: | 1,676 |
| Cost/Sqft: | $181 |
| Beds: | 3 |
| Baths: | 2 |
| Year Built: | 1956 |
| Property Taxes: | $6,707 |
| Days On Market: | 4527 |
| Lot Size: | 0,18 |
Description
Expanded 3-br with large updated kitchen, 1st floor laundry, and master suite, with sliding glass doors to the patio. Finished office space in basement, with plenty of room for additional living space! This is a Fannie Mae HomePath property. Purchase this property for as little as 5% down! This property is approved for HomePath Mortgage Financing. This property is approved for HomePath Renovation Mortgage Financing.
Property Specifics
| Single Family | |
| — | |
| Ranch | |
| 1956 | |
| Full | |
| — | |
| No | |
| 0.18 |
| Lake | |
| — | |
| 0 / Not Applicable | |
| None | |
| Public | |
| Public Sewer | |
| 08461434 | |
| 11202120150000 |
Property History
| DATE: | EVENT: | PRICE: | SOURCE: |
|---|---|---|---|
| 14 Feb, 2014 | Sold | $257,710 | MRED MLS |
| 4 Dec, 2013 | Under contract | $303,300 | MRED MLS |
| — | Last price change | $336,000 | MRED MLS |
| 4 Oct, 2013 | Listed for sale | $336,000 | MRED MLS |
Room Specifics
Total Bedrooms: 3
Bedrooms Above Ground: 3
Bedrooms Below Ground: 0
Dimensions: —
Floor Type: —
Dimensions: —
Floor Type: —
Full Bathrooms: 2
Bathroom Amenities: Whirlpool,Separate Shower
Bathroom in Basement: 0
Rooms: Eating Area,Office
Basement Description: Partially Finished
Other Specifics
| 2 | |
| Concrete Perimeter | |
| Asphalt | |
| Patio | |
| — | |
| 129 X 62 | |
| — | |
| Full | |
| First Floor Bedroom, First Floor Laundry, First Floor Full Bath | |
| — | |
| Not in DB | |
| — | |
| — | |
| — | |
| — |
Tax History
| Year | Property Taxes |
|---|---|
| 2014 | $6,707 |
Contact Agent
Nearby Similar Homes
Nearby Sold Comparables
Contact Agent
Listing Provided By
Coldwell Banker Residential Brokerage











