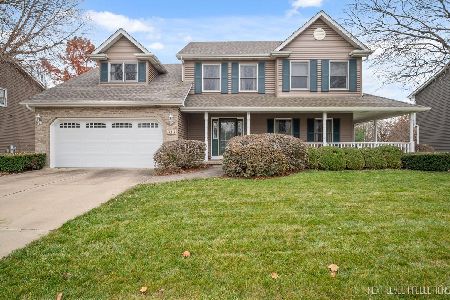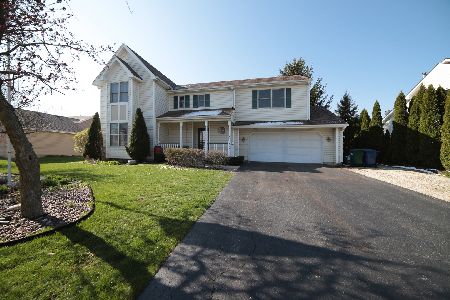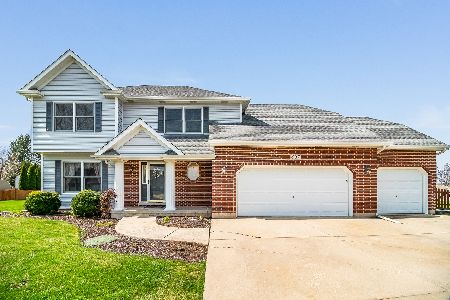401 Fairhaven Drive, Yorkville, Illinois 60560
$350,000
|
Sold
|
|
| Status: | Closed |
| Sqft: | 2,548 |
| Cost/Sqft: | $137 |
| Beds: | 3 |
| Baths: | 3 |
| Year Built: | 1997 |
| Property Taxes: | $8,901 |
| Days On Market: | 1630 |
| Lot Size: | 0,28 |
Description
Welcome to 401 Fairhaven Drive located in the Blackberry North Subdivision! This home has so much to please even the most discriminating buyer...Be greeted at the front door by a lovely entryway that leads to the 2-story living room with a beautiful fire place flanked by 2 story windows. Kitchen was fully updated in 2020 with NEW granite countertops-NEW glass, subway tile backsplash and NEW SS appliances. Nice sized dining room with sliding glass door that leads to the outdoors. Half bath and laundry/mud room with NEW washer/dryer/sink in 2020 round out the first floor. HUGE Master Bedroom with vaulted ceilings and large windows overlooking the back yard. Master Bath has undergone a transformation! Just finished in June, this bathroom offers waterproof LVT, double bowled sink, HUGE WALK IN shower, linen cabinet plus a walk-in closet. The two additional bedrooms are great size with large closets and hall bath adjacent. Full basement has a finished family room area, work shop and tons of additional storage. Beautiful brick paver patio welcomes you to the fully fenced outdoor space offering both a 24 foot, above ground pool with deck and storage shed. High Efficiency-Two Stage Furnace and Water Heater NEW in 2017-Roof NEW in 2019-Asphlat Drive with additional parking spots on the side of the house NEW last month. Just minutes from shopping, dining and the riverfront walk of Yorkville. Come take a look...you will not be disappointed!
Property Specifics
| Single Family | |
| — | |
| — | |
| 1997 | |
| Full | |
| — | |
| No | |
| 0.28 |
| Kendall | |
| — | |
| 0 / Not Applicable | |
| None | |
| Public | |
| Public Sewer | |
| 11194086 | |
| 0221205005 |
Property History
| DATE: | EVENT: | PRICE: | SOURCE: |
|---|---|---|---|
| 31 Oct, 2019 | Sold | $267,000 | MRED MLS |
| 29 Sep, 2019 | Under contract | $269,900 | MRED MLS |
| — | Last price change | $279,900 | MRED MLS |
| 3 Sep, 2019 | Listed for sale | $279,900 | MRED MLS |
| 29 Oct, 2021 | Sold | $350,000 | MRED MLS |
| 19 Aug, 2021 | Under contract | $350,000 | MRED MLS |
| 18 Aug, 2021 | Listed for sale | $350,000 | MRED MLS |
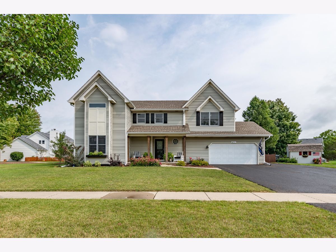
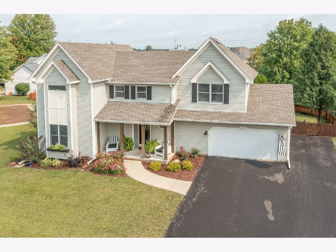
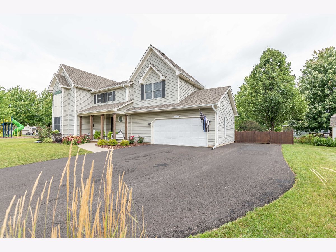
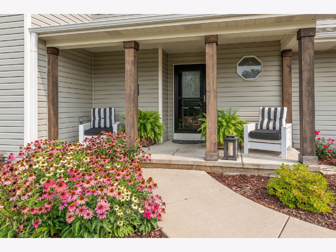
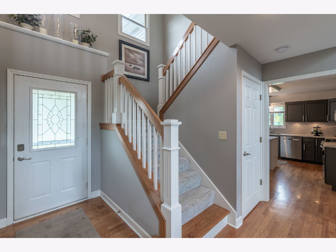
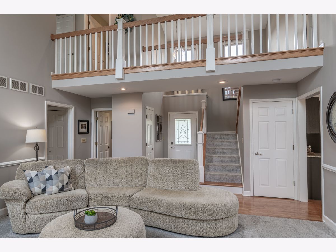
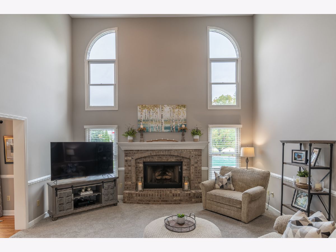
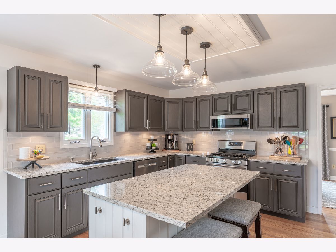
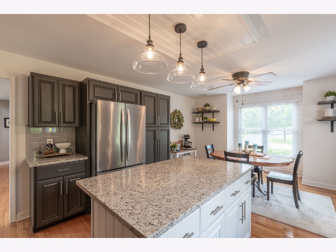
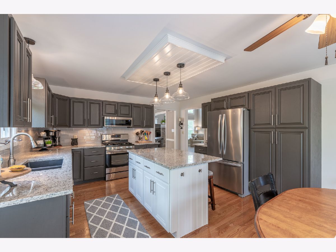
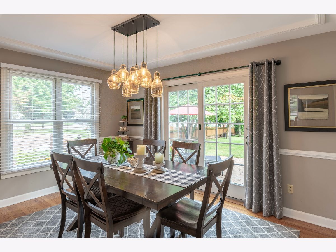
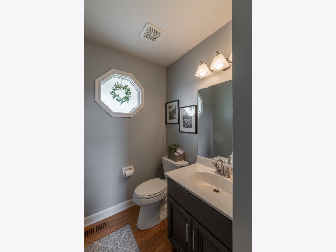
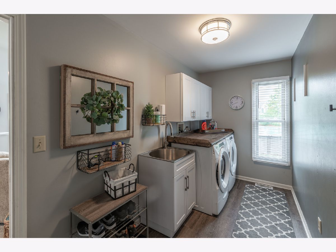
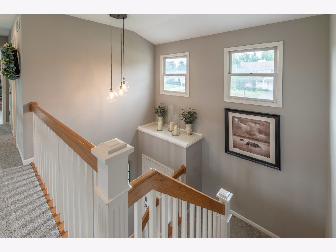
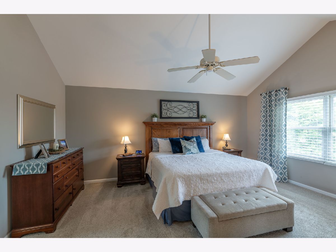
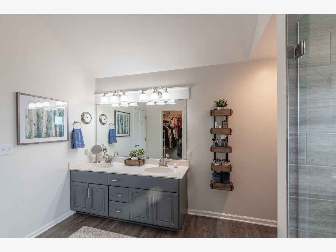
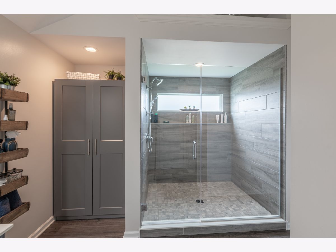
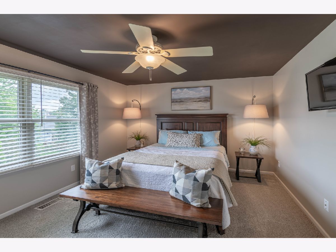
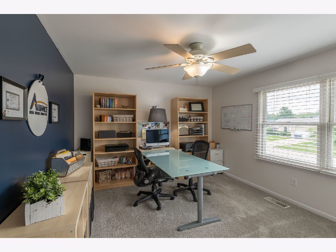
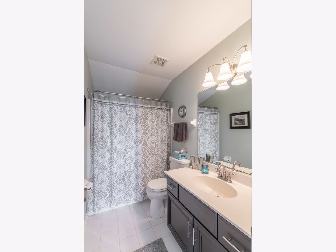
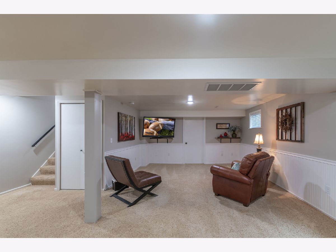
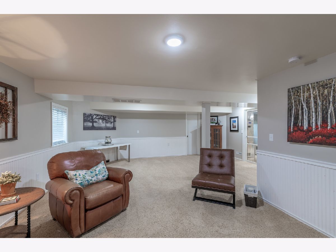
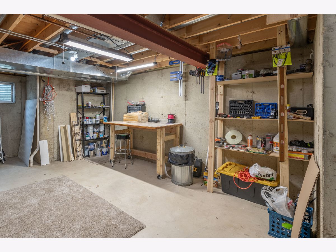
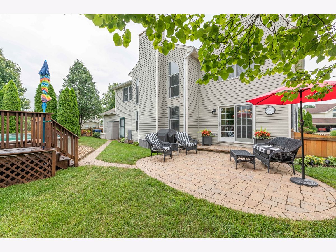
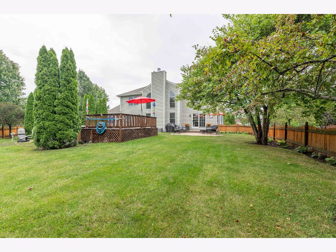
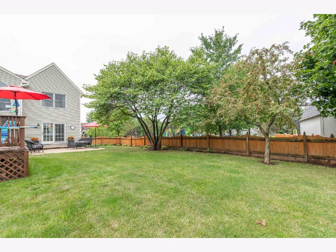
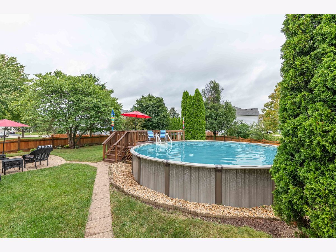
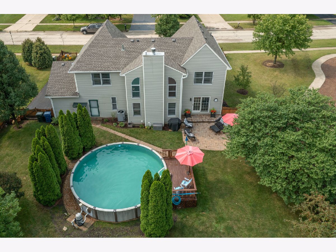
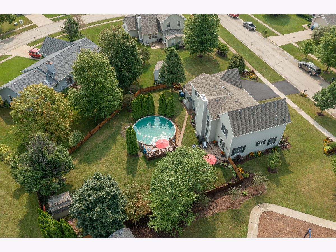
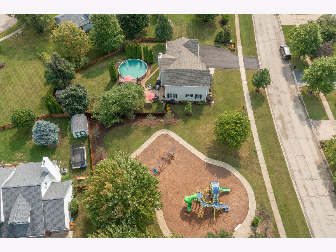
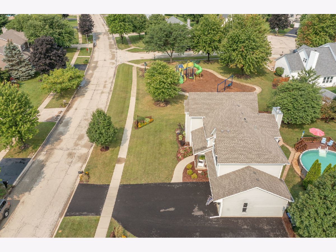
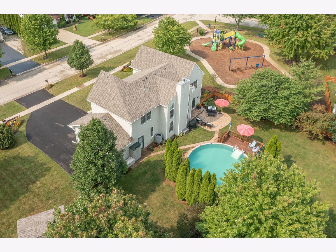
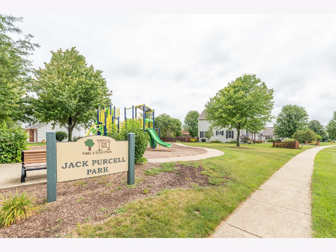
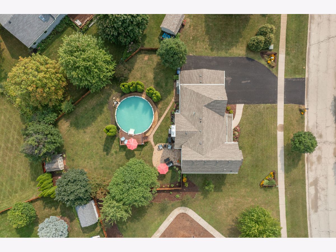
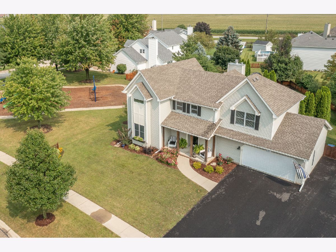
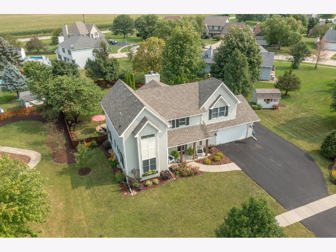
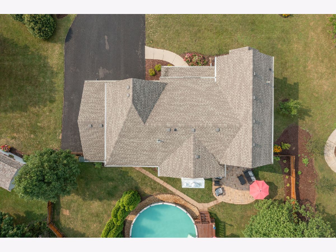
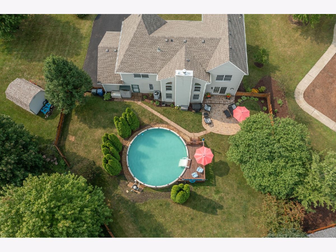
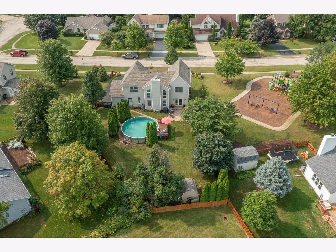
Room Specifics
Total Bedrooms: 3
Bedrooms Above Ground: 3
Bedrooms Below Ground: 0
Dimensions: —
Floor Type: Carpet
Dimensions: —
Floor Type: Carpet
Full Bathrooms: 3
Bathroom Amenities: Double Sink
Bathroom in Basement: 0
Rooms: Workshop,Family Room,Storage
Basement Description: Partially Finished,Egress Window,Rec/Family Area,Storage Space
Other Specifics
| 2 | |
| Concrete Perimeter | |
| Asphalt | |
| Patio, Porch, Brick Paver Patio, Above Ground Pool, Storms/Screens | |
| Fenced Yard,Park Adjacent | |
| 85X149X39X88X89 | |
| — | |
| Full | |
| Vaulted/Cathedral Ceilings, Hardwood Floors, First Floor Laundry, Walk-In Closet(s), Some Carpeting, Drapes/Blinds, Granite Counters, Some Storm Doors | |
| Range, Microwave, Dishwasher, Refrigerator, Washer, Dryer, Disposal, Stainless Steel Appliance(s), Water Softener Owned, Gas Oven | |
| Not in DB | |
| Park | |
| — | |
| — | |
| Gas Log, Gas Starter |
Tax History
| Year | Property Taxes |
|---|---|
| 2019 | $8,625 |
| 2021 | $8,901 |
Contact Agent
Nearby Similar Homes
Nearby Sold Comparables
Contact Agent
Listing Provided By
Alliance Real Estate Group, Inc.

