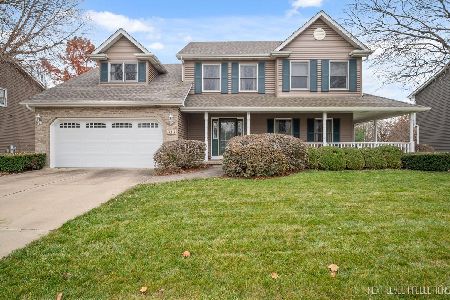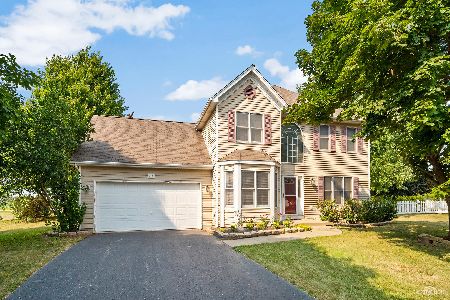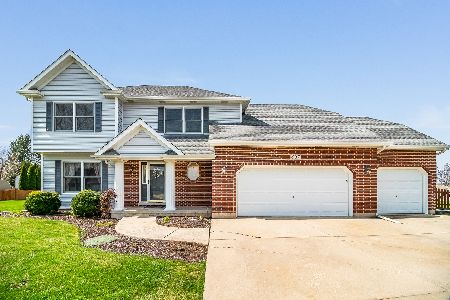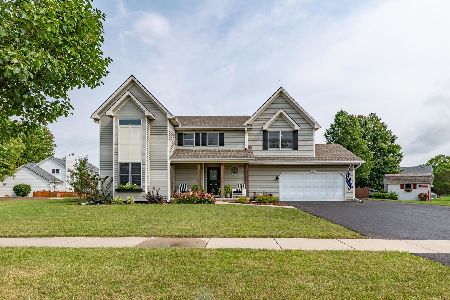319 Essex Court, Yorkville, Illinois 60560
$243,000
|
Sold
|
|
| Status: | Closed |
| Sqft: | 2,600 |
| Cost/Sqft: | $96 |
| Beds: | 4 |
| Baths: | 3 |
| Year Built: | 1996 |
| Property Taxes: | $7,281 |
| Days On Market: | 3882 |
| Lot Size: | 0,28 |
Description
Great new price for this spacious 4 BR/2.1 BA home located on Cul-de-sac in desirable neighborhood~Newer furnace ('12), roof ('10) & windows ('06)~Beautiful hardwood flooring thru out 1st floor~Oak trim & 6-panel doors~Gorgeous family room featuring vaulted ceiling, wood beam, 2-story brick fireplace (gas w/double burner) & room is wired for surround sound~Kitchen offers custom Brakur birch cabinets, planning desk, center island & Jenn Air 5-burner range (all kitchen appliances included)~Master suite offers vaulted ceiling, large walk-in closet & private bath w/ceramic tile flooring, jetted tub & separate shower~Spacious 2nd bedroom w/9' ceiling, hardwood flooring & bonus area perfect for a desk or exercise equipment~Full, partially finished basement~Nice concrete driveway~Enjoy huge yard, deck, shed, trees & park~Convenient location, close to schools, park, shopping, dining & more~Traditional sale w/quick closing possible!
Property Specifics
| Single Family | |
| — | |
| Traditional | |
| 1996 | |
| Full | |
| — | |
| No | |
| 0.28 |
| Kendall | |
| Blackberry Creek North | |
| 0 / Not Applicable | |
| None | |
| Public | |
| Public Sewer | |
| 08958595 | |
| 0221205003 |
Property History
| DATE: | EVENT: | PRICE: | SOURCE: |
|---|---|---|---|
| 30 Nov, 2015 | Sold | $243,000 | MRED MLS |
| 4 Oct, 2015 | Under contract | $249,900 | MRED MLS |
| — | Last price change | $253,900 | MRED MLS |
| 19 Jun, 2015 | Listed for sale | $259,900 | MRED MLS |
Room Specifics
Total Bedrooms: 4
Bedrooms Above Ground: 4
Bedrooms Below Ground: 0
Dimensions: —
Floor Type: Hardwood
Dimensions: —
Floor Type: Carpet
Dimensions: —
Floor Type: Carpet
Full Bathrooms: 3
Bathroom Amenities: Whirlpool,Separate Shower,Double Sink
Bathroom in Basement: 0
Rooms: Eating Area,Recreation Room
Basement Description: Partially Finished
Other Specifics
| 3 | |
| Concrete Perimeter | |
| Concrete | |
| Deck, Porch, Storms/Screens | |
| Cul-De-Sac,Park Adjacent | |
| 34X34X26X109X78X36X127 | |
| Unfinished | |
| Full | |
| Vaulted/Cathedral Ceilings, Hardwood Floors, First Floor Laundry | |
| Range, Dishwasher, Refrigerator, Disposal | |
| Not in DB | |
| Sidewalks, Street Lights, Street Paved | |
| — | |
| — | |
| Attached Fireplace Doors/Screen, Gas Log |
Tax History
| Year | Property Taxes |
|---|---|
| 2015 | $7,281 |
Contact Agent
Nearby Similar Homes
Nearby Sold Comparables
Contact Agent
Listing Provided By
Coldwell Banker The Real Estate Group







