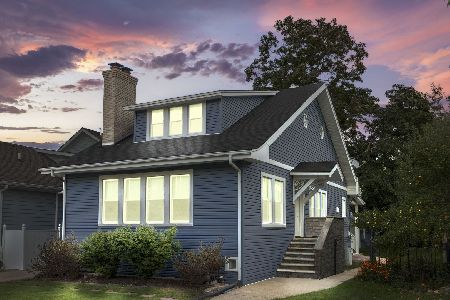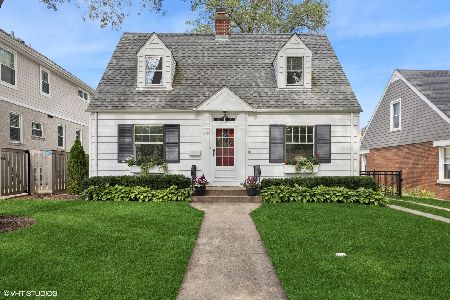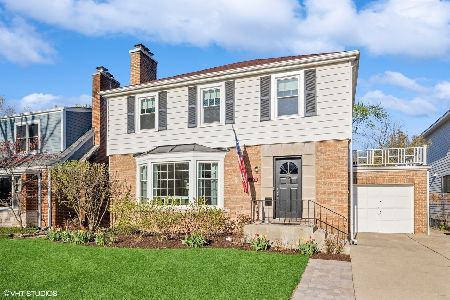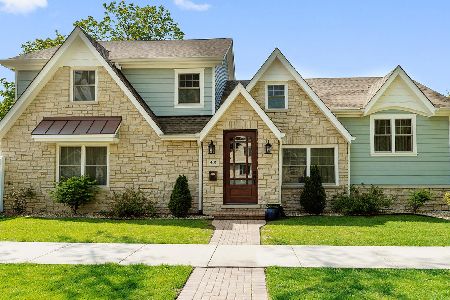401 Gilbert Avenue, La Grange, Illinois 60525
$584,000
|
Sold
|
|
| Status: | Closed |
| Sqft: | 2,890 |
| Cost/Sqft: | $204 |
| Beds: | 4 |
| Baths: | 3 |
| Year Built: | — |
| Property Taxes: | $7,400 |
| Days On Market: | 5193 |
| Lot Size: | 0,00 |
Description
House cleverly rebuilt by Brigham Construction. Featuring over 2800 sq feet in a walk to town,train,& school location. New detached 2 car garage,fully fenced in yard, amazing cooks dream kitchen w/st steel appl pkg, granite, custom cabntry,& massive island.1st floor fam room, first fl office w/french doors,oak hardwood flooring thru-out entire house,amazing master suite with all ammenties,dual zone heat/cool,& more.
Property Specifics
| Single Family | |
| — | |
| Traditional | |
| — | |
| Partial | |
| — | |
| No | |
| — |
| Cook | |
| — | |
| 0 / Not Applicable | |
| None | |
| Lake Michigan | |
| Public Sewer | |
| 07948715 | |
| 18054230010000 |
Nearby Schools
| NAME: | DISTRICT: | DISTANCE: | |
|---|---|---|---|
|
Grade School
Cossitt Ave Elementary School |
102 | — | |
|
Middle School
Park Junior High School |
102 | Not in DB | |
|
High School
Lyons Twp High School |
204 | Not in DB | |
Property History
| DATE: | EVENT: | PRICE: | SOURCE: |
|---|---|---|---|
| 1 Jul, 2011 | Sold | $180,000 | MRED MLS |
| 15 Jun, 2011 | Under contract | $259,900 | MRED MLS |
| — | Last price change | $289,000 | MRED MLS |
| 21 Mar, 2011 | Listed for sale | $289,000 | MRED MLS |
| 13 Dec, 2011 | Sold | $584,000 | MRED MLS |
| 1 Dec, 2011 | Under contract | $589,900 | MRED MLS |
| 21 Nov, 2011 | Listed for sale | $589,900 | MRED MLS |
| 10 Feb, 2018 | Under contract | $0 | MRED MLS |
| 6 Oct, 2017 | Listed for sale | $0 | MRED MLS |
| 3 Jul, 2019 | Under contract | $0 | MRED MLS |
| 16 Jun, 2019 | Listed for sale | $0 | MRED MLS |
| 29 May, 2020 | Sold | $630,000 | MRED MLS |
| 19 Mar, 2020 | Under contract | $625,000 | MRED MLS |
| 12 Mar, 2020 | Listed for sale | $625,000 | MRED MLS |
Room Specifics
Total Bedrooms: 4
Bedrooms Above Ground: 4
Bedrooms Below Ground: 0
Dimensions: —
Floor Type: Hardwood
Dimensions: —
Floor Type: Hardwood
Dimensions: —
Floor Type: Hardwood
Full Bathrooms: 3
Bathroom Amenities: Double Sink
Bathroom in Basement: 0
Rooms: Loft,Mud Room,Office
Basement Description: Finished
Other Specifics
| 2 | |
| Concrete Perimeter | |
| Asphalt,Concrete | |
| Patio, Storms/Screens | |
| Corner Lot | |
| 48.8X155.81 | |
| Unfinished | |
| Full | |
| Hardwood Floors, Second Floor Laundry | |
| Range, Microwave, Dishwasher, Refrigerator, Disposal, Stainless Steel Appliance(s) | |
| Not in DB | |
| — | |
| — | |
| — | |
| — |
Tax History
| Year | Property Taxes |
|---|---|
| 2011 | $7,189 |
| 2011 | $7,400 |
| 2020 | $16,491 |
Contact Agent
Nearby Similar Homes
Nearby Sold Comparables
Contact Agent
Listing Provided By
Berkshire Hathaway HomeServices American Homes












