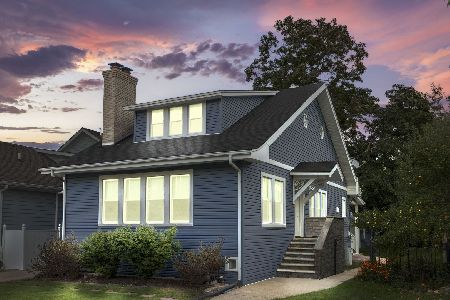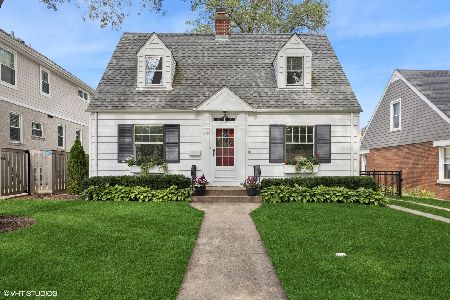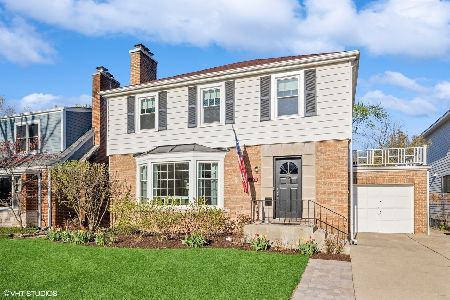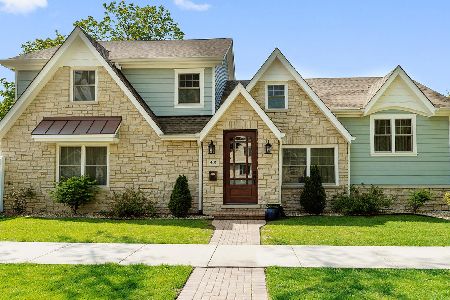405 Gilbert Avenue, La Grange, Illinois 60525
$500,000
|
Sold
|
|
| Status: | Closed |
| Sqft: | 2,295 |
| Cost/Sqft: | $185 |
| Beds: | 3 |
| Baths: | 3 |
| Year Built: | 1927 |
| Property Taxes: | $10,777 |
| Days On Market: | 647 |
| Lot Size: | 0,00 |
Description
This is curb appeal at its finest! Upon arrival you will be immediately charmed by the exceptional setting and curb appeal of this 3 bedroom and 3 bathroom home in La Grange! This home features a sunny and spacious living room with a custom fireplace, hardwood floors, a separate good size dining room, and white kitchen with black stone countertops. Off the kitchen, enjoy the enclosed 3 season porch overlooking the large and fully fenced private backyard. There are 2 nice size bedrooms located on the main level with a full bathroom. You will continue to be impressed as you make your way upstairs! There is an exceptionally large private primary suite with 2 full bathrooms and walk-in closets. The beautifully finished basement offers a second brick masonry fireplace with a family room and additional multipurpose room for an office, workout room or playroom! This home also features a 2 car detached garage. Enjoy Starbucks, grocery, fitness, restaurants and LTHS! This home is conveniently located between both downtown La Grange and Western Springs!
Property Specifics
| Single Family | |
| — | |
| — | |
| 1927 | |
| — | |
| — | |
| No | |
| — |
| Cook | |
| — | |
| 0 / Not Applicable | |
| — | |
| — | |
| — | |
| 12043239 | |
| 18054230020000 |
Nearby Schools
| NAME: | DISTRICT: | DISTANCE: | |
|---|---|---|---|
|
Grade School
Cossitt Avenue Elementary School |
102 | — | |
|
Middle School
Park Junior High School |
102 | Not in DB | |
|
High School
Lyons Twp High School |
204 | Not in DB | |
Property History
| DATE: | EVENT: | PRICE: | SOURCE: |
|---|---|---|---|
| 3 Feb, 2012 | Sold | $257,000 | MRED MLS |
| 29 Dec, 2011 | Under contract | $289,900 | MRED MLS |
| — | Last price change | $299,900 | MRED MLS |
| 14 Aug, 2011 | Listed for sale | $350,000 | MRED MLS |
| 17 Jun, 2024 | Sold | $500,000 | MRED MLS |
| 5 May, 2024 | Under contract | $425,000 | MRED MLS |
| 2 May, 2024 | Listed for sale | $425,000 | MRED MLS |
| 4 Feb, 2026 | Under contract | $529,900 | MRED MLS |
| 20 Jan, 2026 | Listed for sale | $529,900 | MRED MLS |
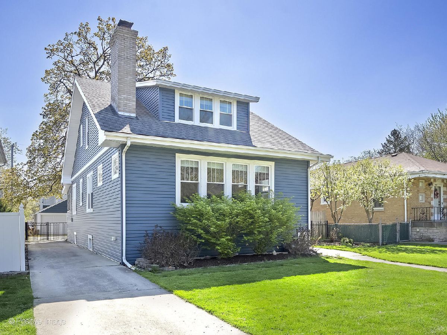
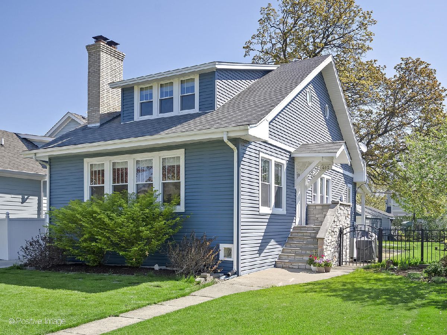
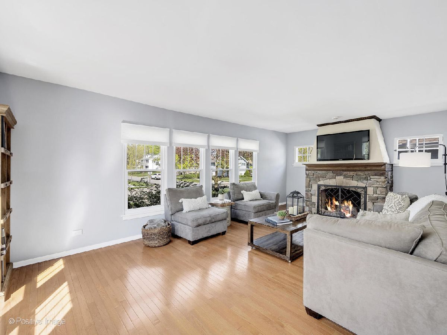
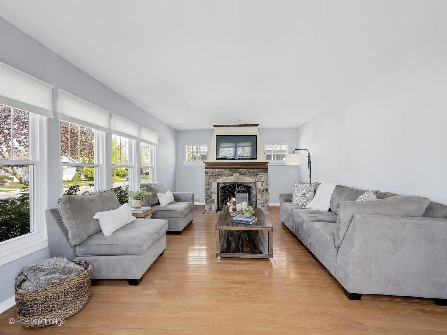
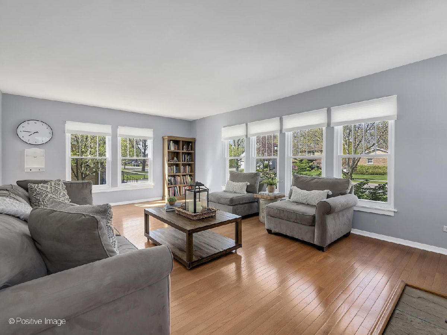
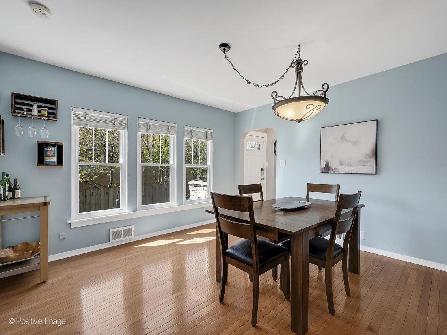
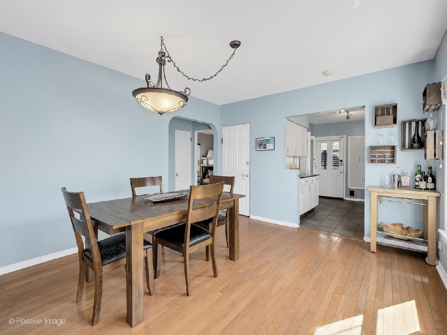
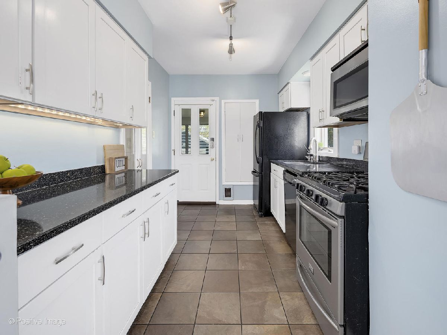
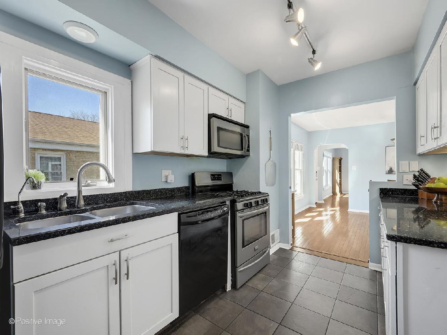
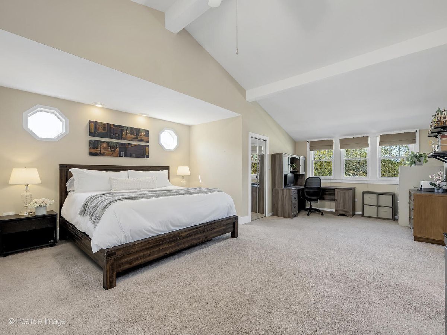
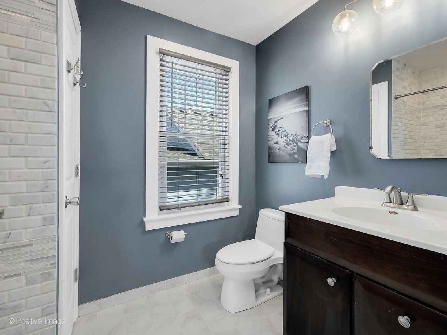
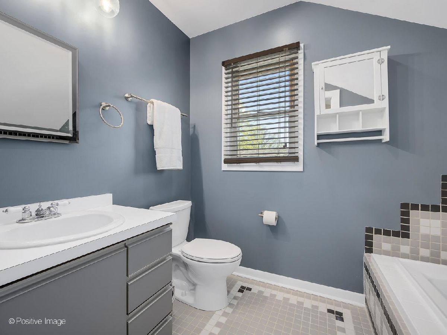
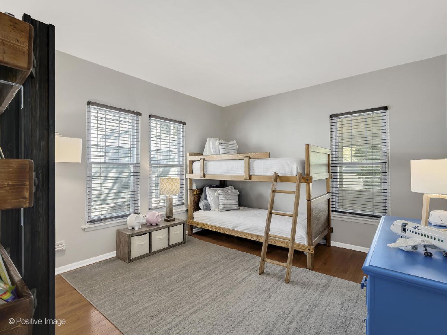
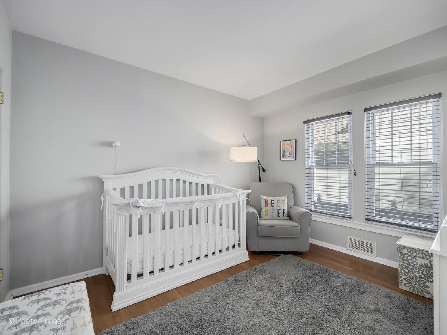
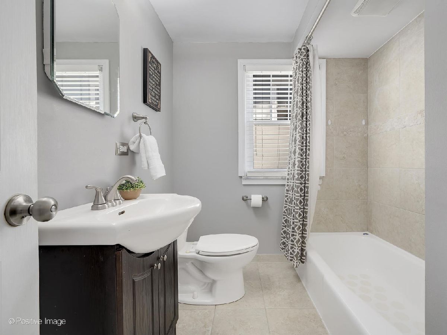
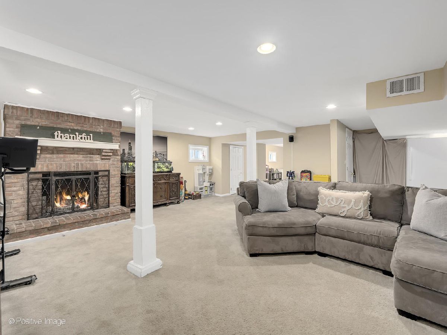
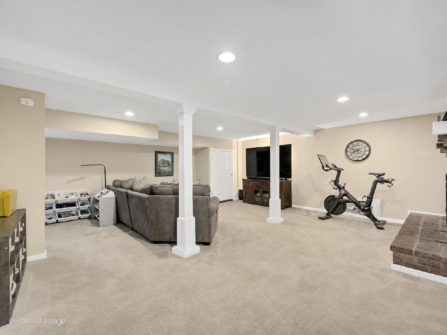
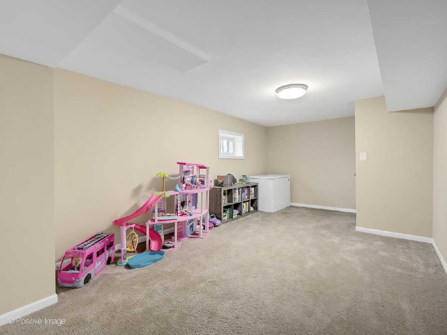
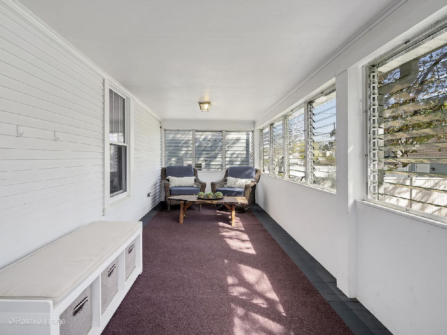
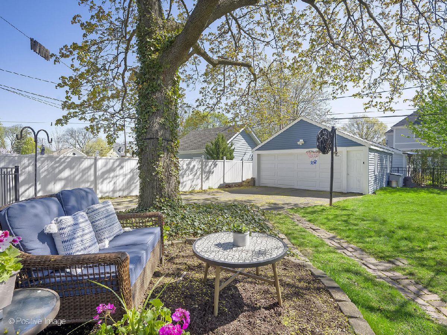
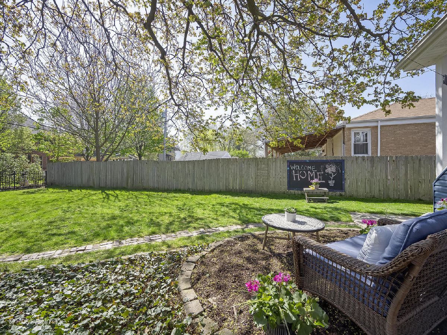
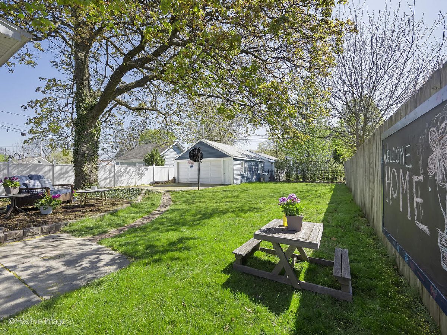
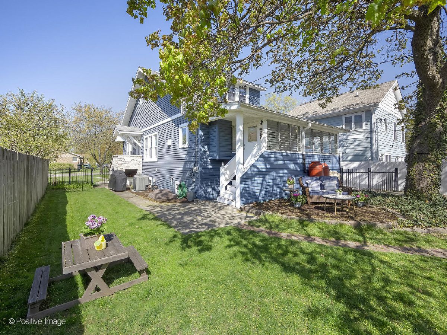
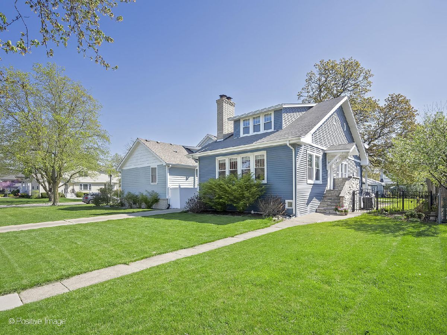
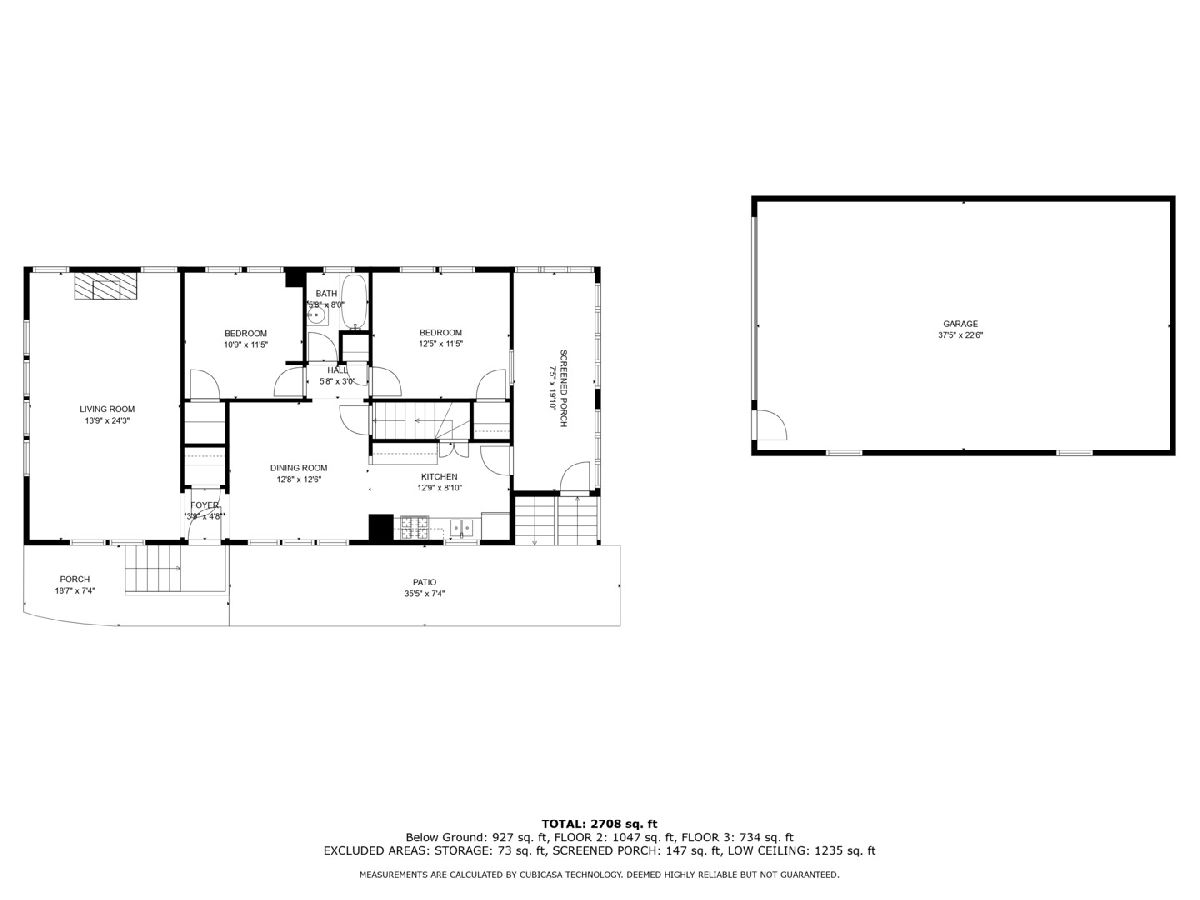
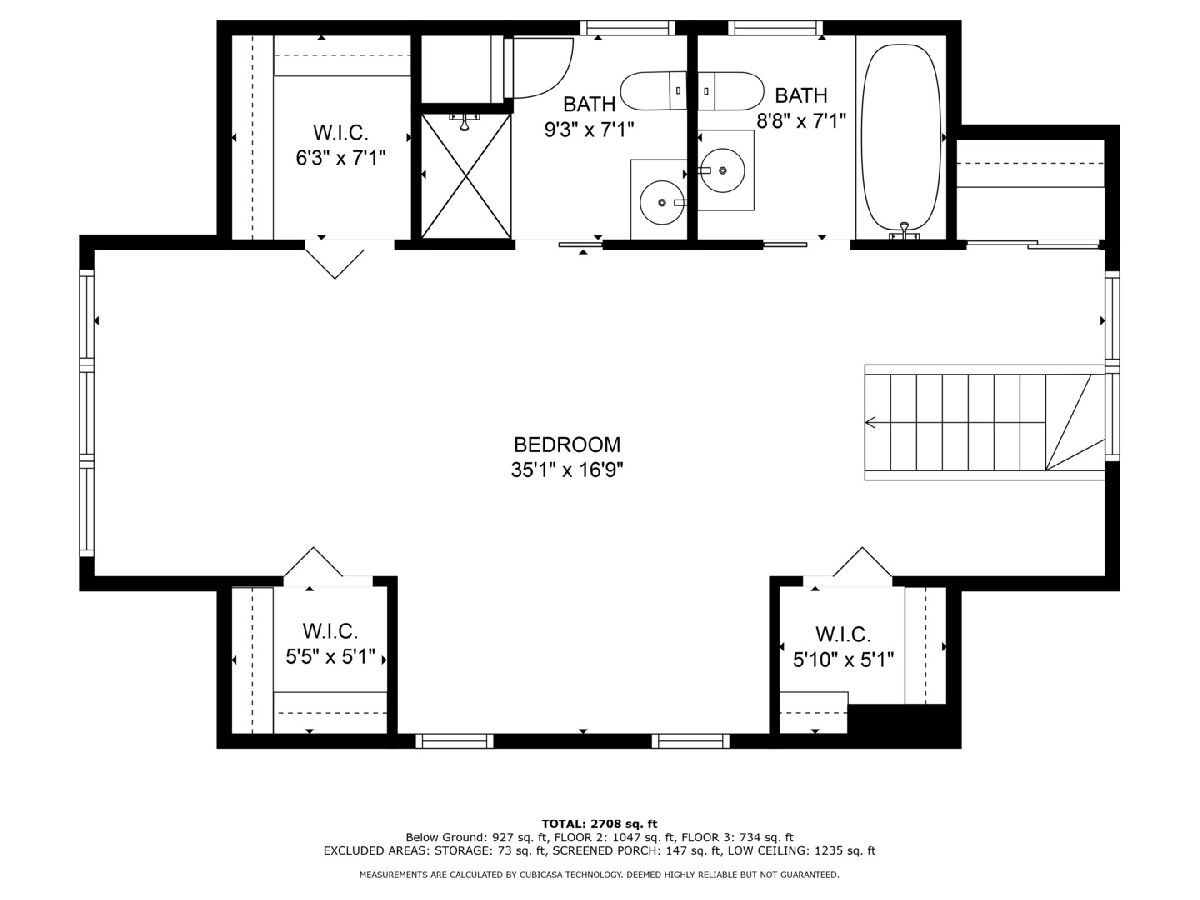
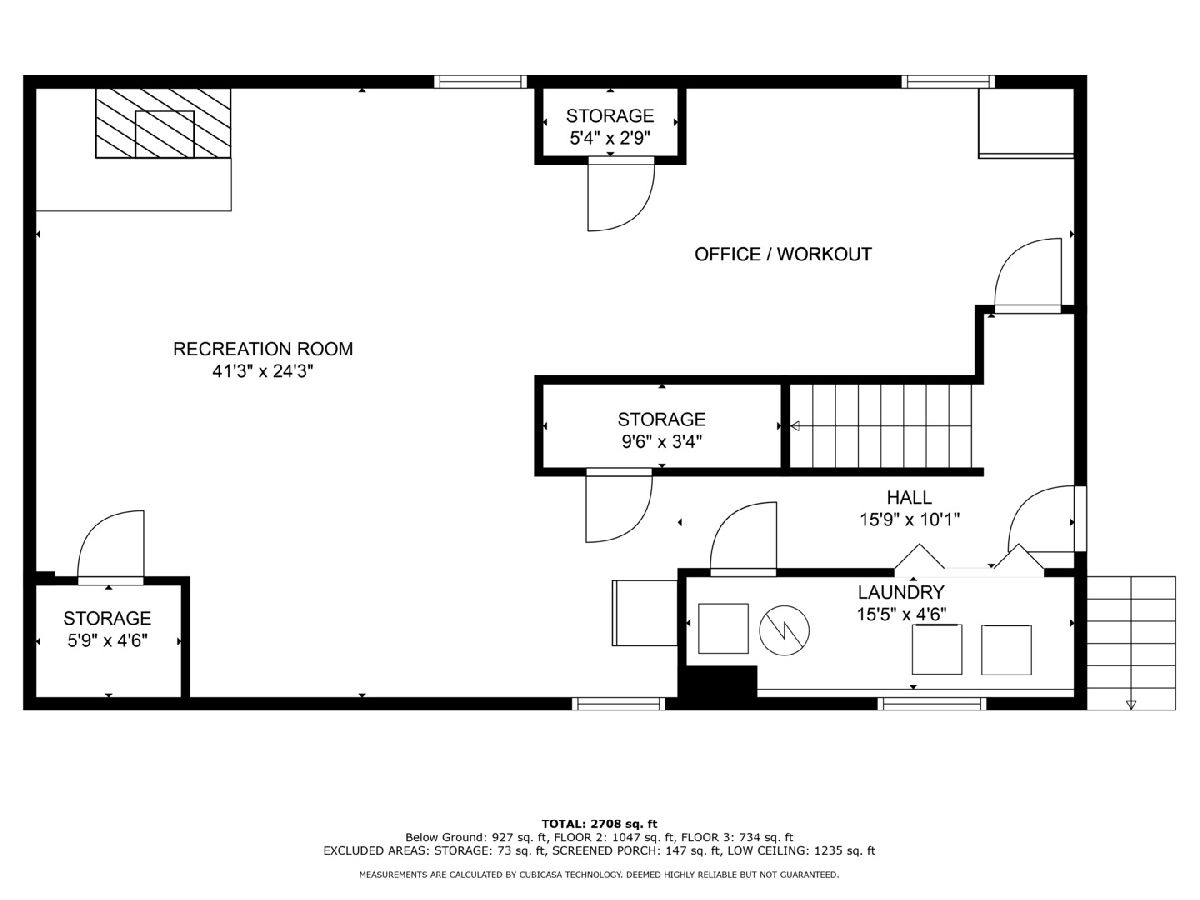
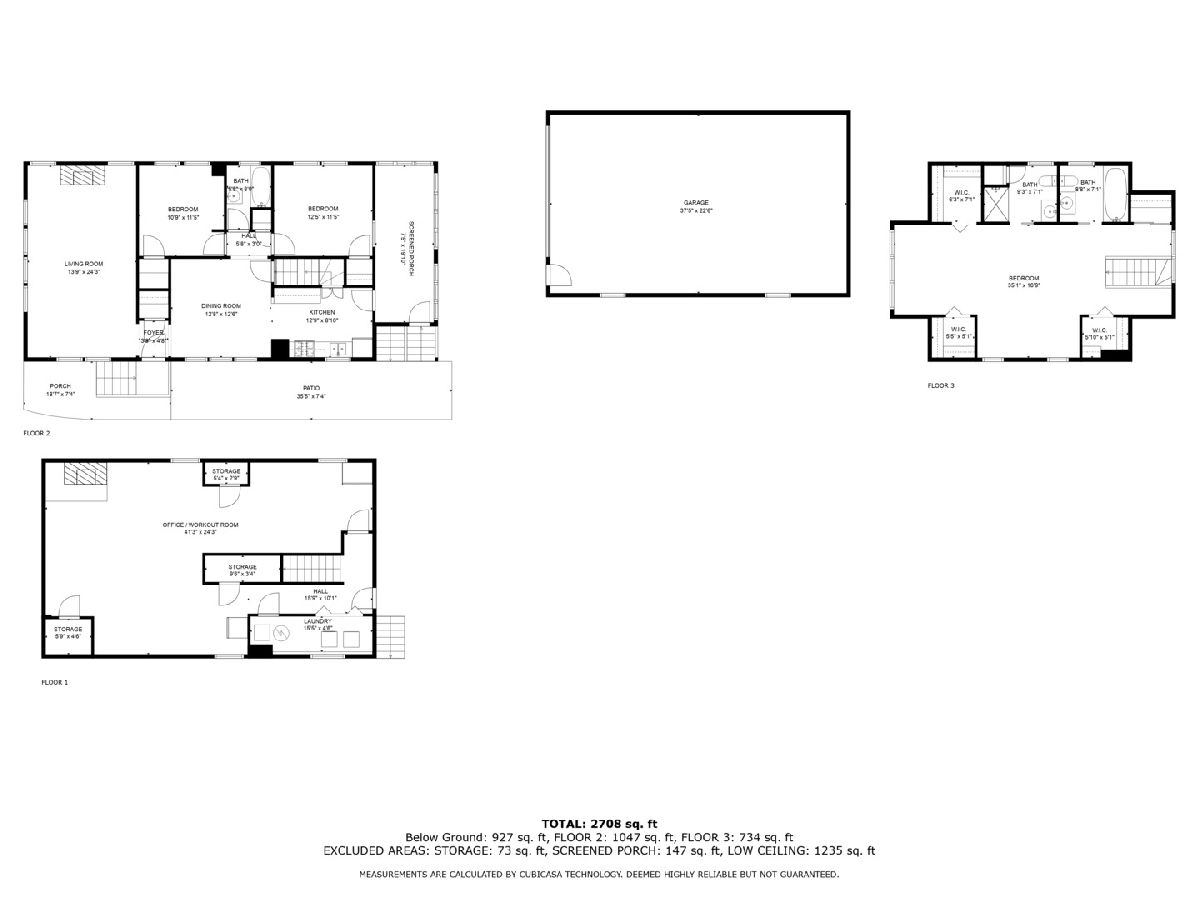
Room Specifics
Total Bedrooms: 3
Bedrooms Above Ground: 3
Bedrooms Below Ground: 0
Dimensions: —
Floor Type: —
Dimensions: —
Floor Type: —
Full Bathrooms: 3
Bathroom Amenities: Whirlpool,Separate Shower
Bathroom in Basement: 0
Rooms: —
Basement Description: Finished
Other Specifics
| 2 | |
| — | |
| Concrete | |
| — | |
| — | |
| 50X155 | |
| — | |
| — | |
| — | |
| — | |
| Not in DB | |
| — | |
| — | |
| — | |
| — |
Tax History
| Year | Property Taxes |
|---|---|
| 2012 | $10,900 |
| 2024 | $10,777 |
| 2026 | $13,779 |
Contact Agent
Nearby Similar Homes
Nearby Sold Comparables
Contact Agent
Listing Provided By
RE/MAX Properties

